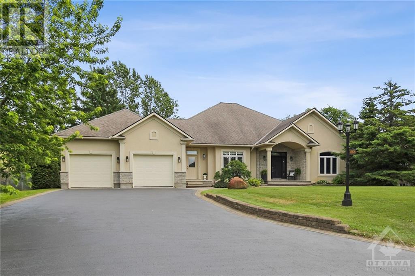
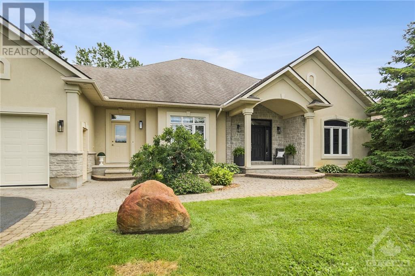
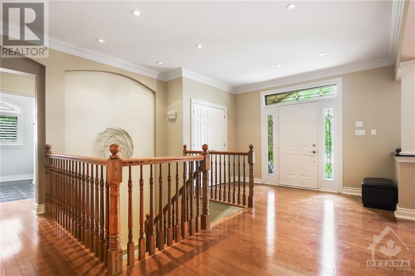
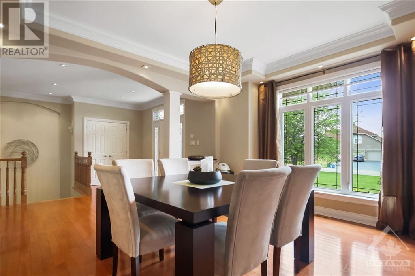
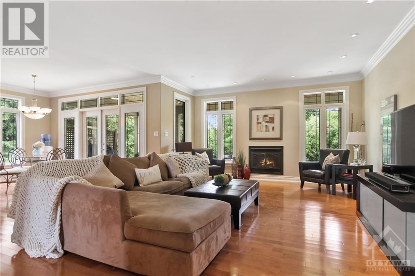
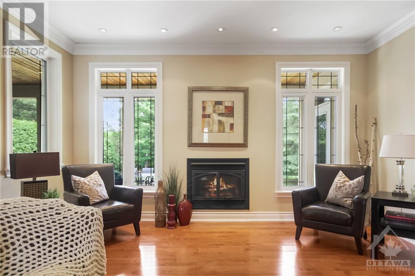
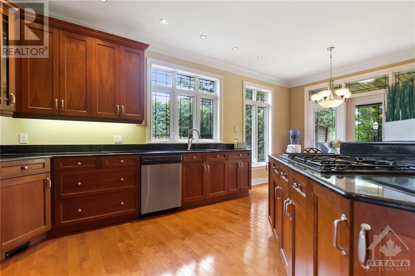
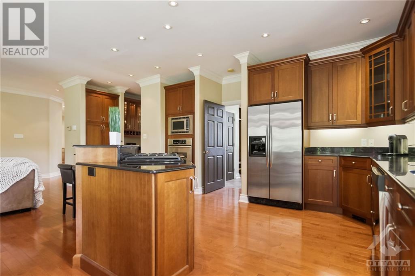
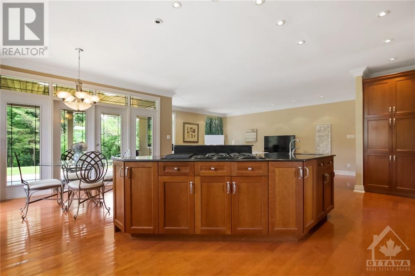
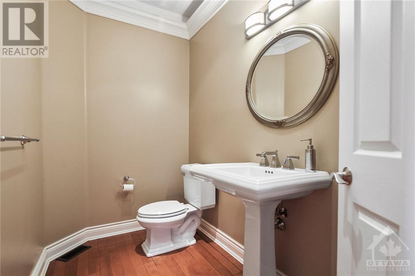
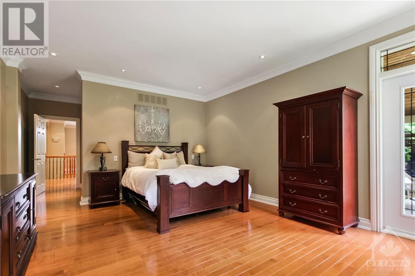
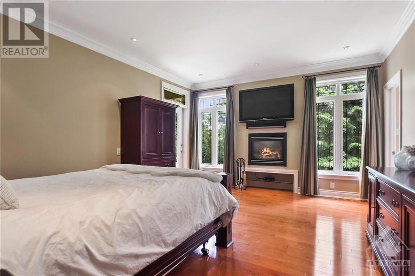
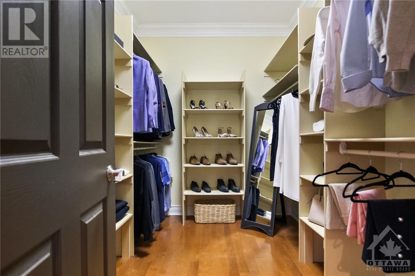
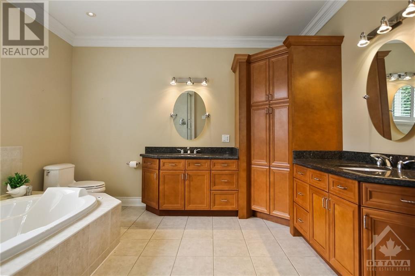
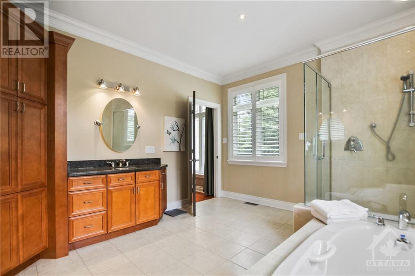
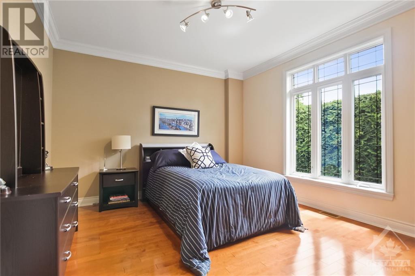
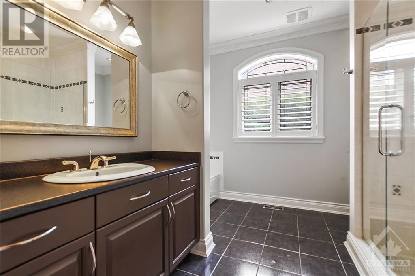
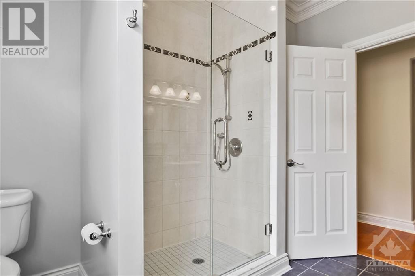
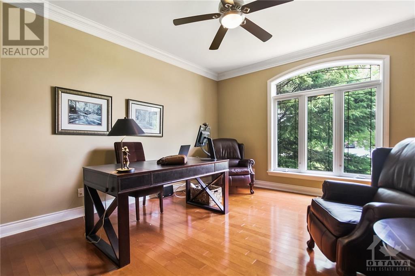
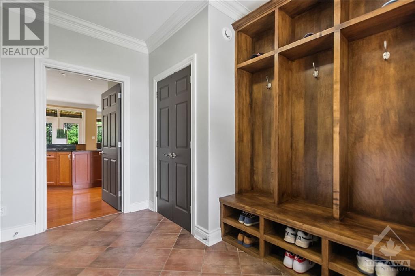
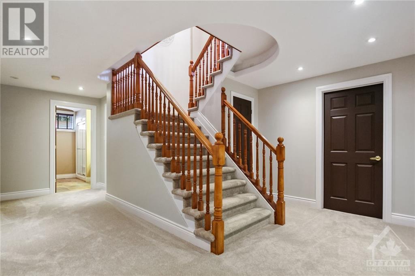
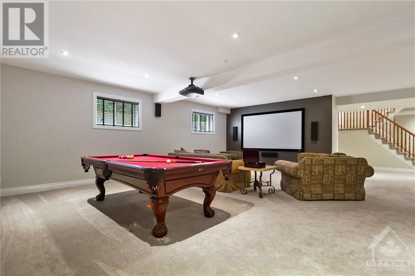
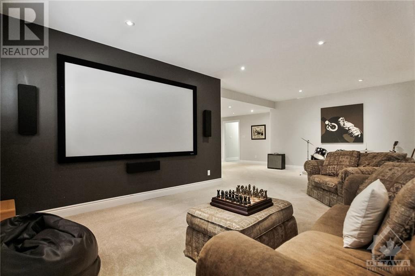
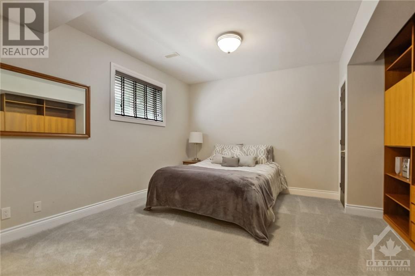
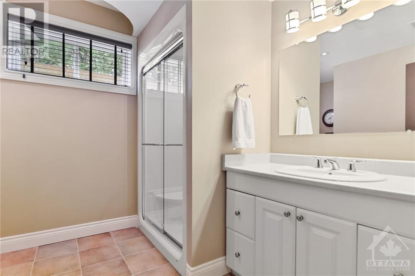
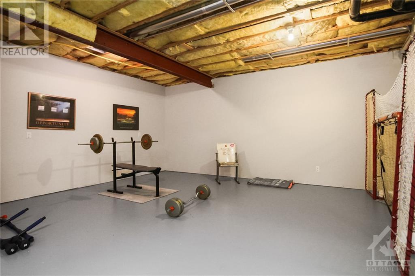
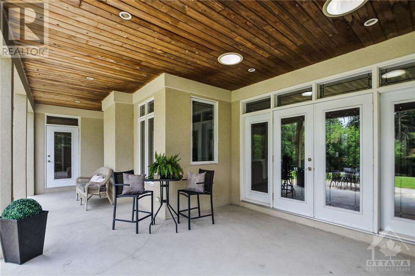
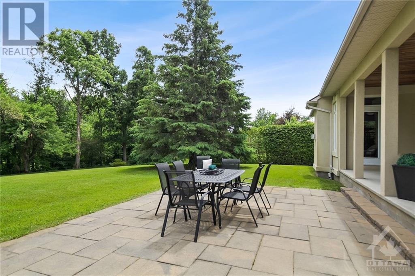
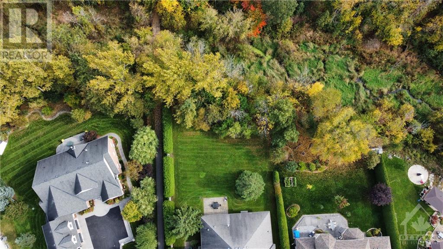
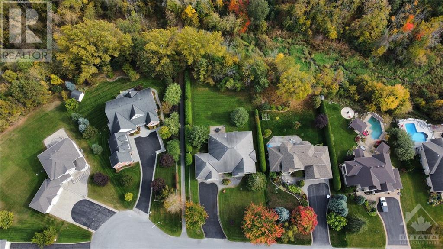
Open House Sunday April 28th 2-4.Private bungalow in the heart of Manotick Estates on a quiet cul-de-sac, backing onto a beautiful mature forested ravine protected by R.V.C.A. Enjoy forever. A piece of paradise awaits. This gorgeous home offers an open-concept floor plan with gleaming hardwood throughout. A main floor den close to the front door, a gourmet kitchen. The master has a gas fireplace & a private door to the beautifully hardscaped & landscaped backyard. The lower level features high ceilings & a large guest bedroom with egress adjacent to a 4 piece bathroom. Huge mudroom/laundry room. Loads of storage, HOME THEATRE & Billiards table included. Very private & safe. The backyard veranda is covered & offers built-in lighting. Meticulously maintained. The landscaping is full of mature perennial gardens. Move in & enjoy this spring. Walking trails located beside the property & throughout the Estates provide easy access to several large parks & downtown Manotick. 100 x 284 FT (id:19004)
This REALTOR.ca listing content is owned and licensed by REALTOR® members of The Canadian Real Estate Association.