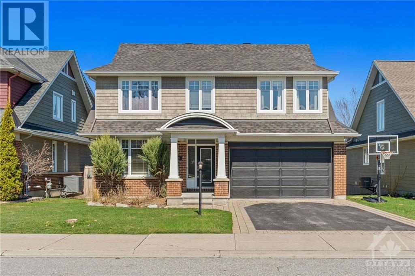
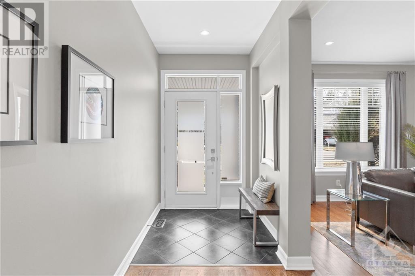
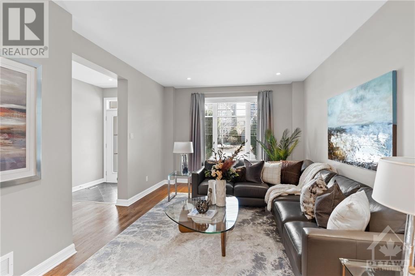
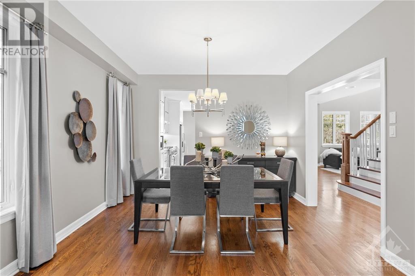
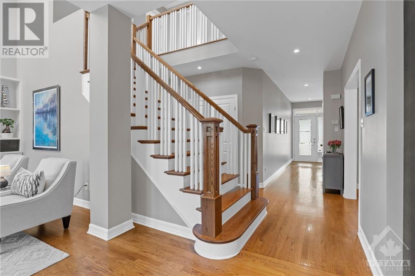
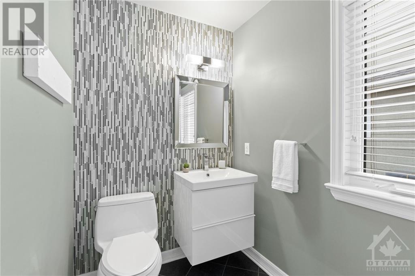
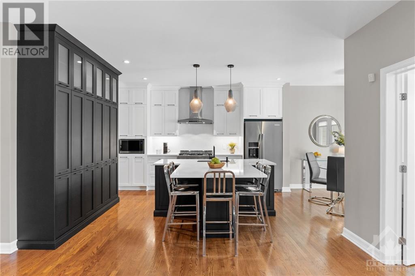
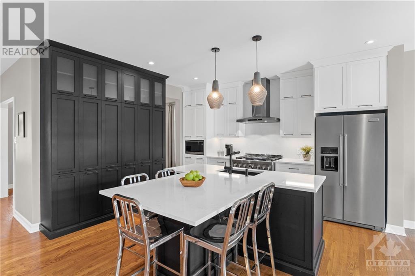
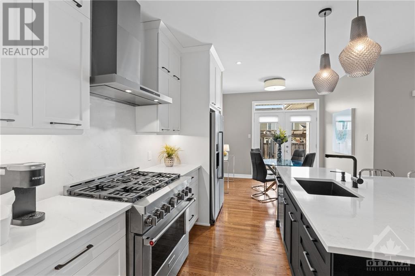
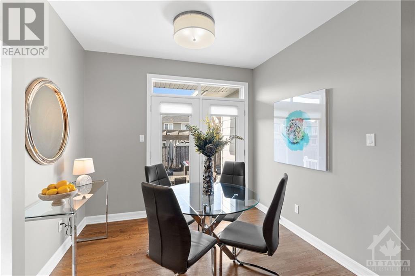
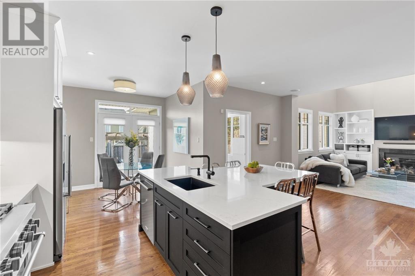
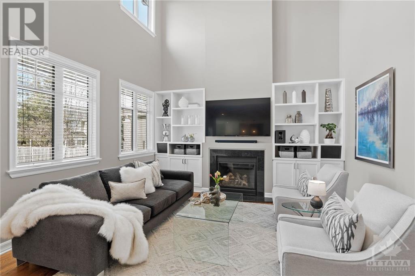
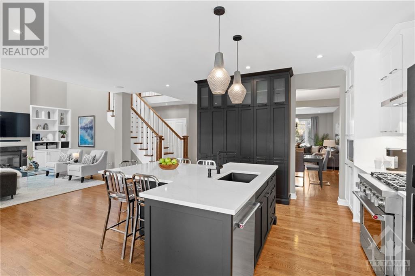
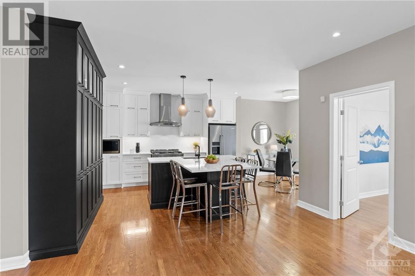
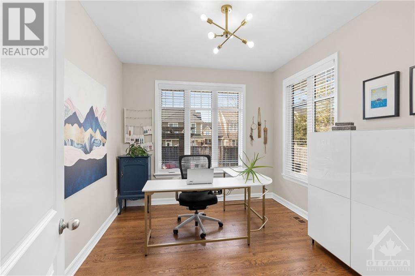
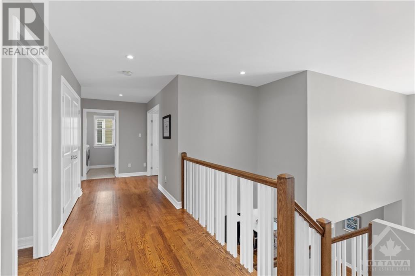
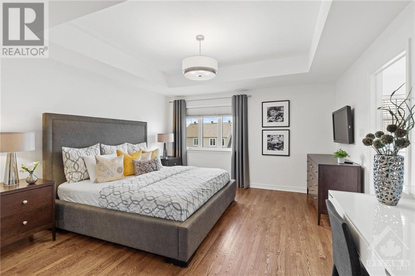
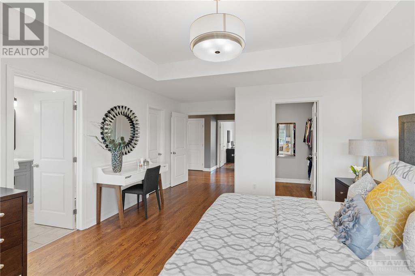
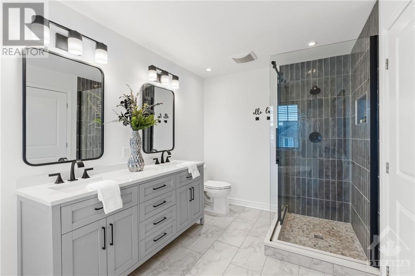
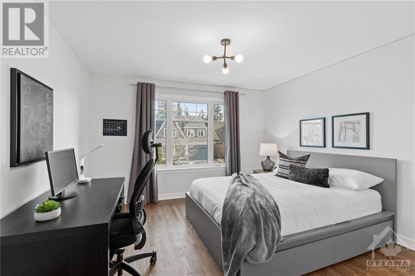
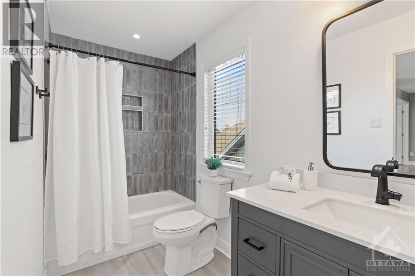
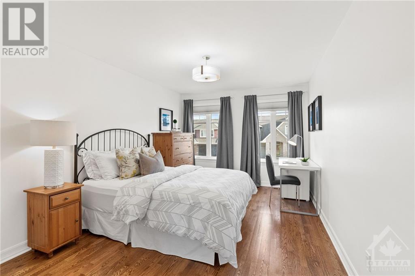
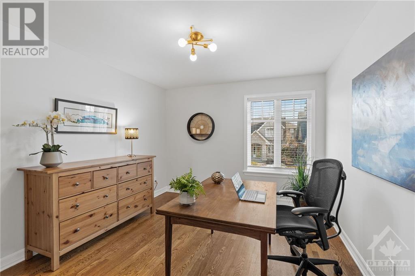
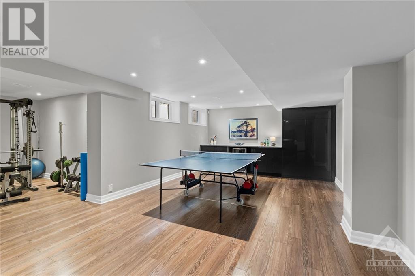
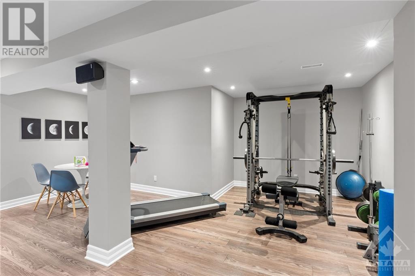
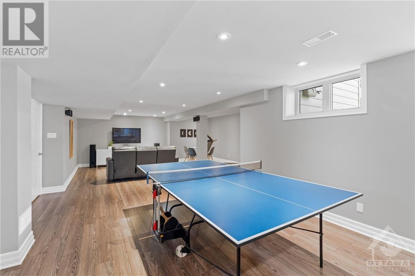
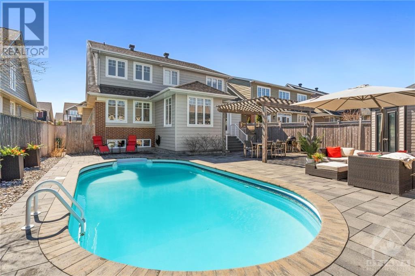
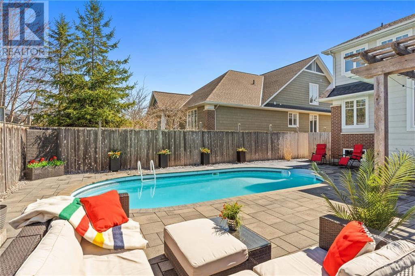
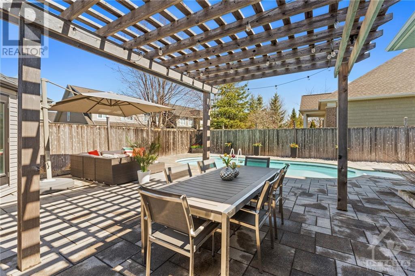
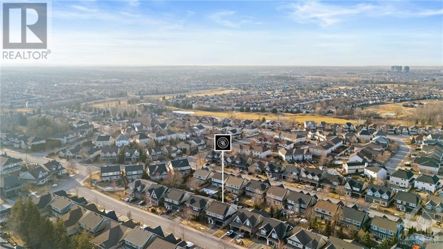
PLAN YOUR SUMMER SEASON'S FIRST POOL PARTY!! $200K+ in updates!! Barry Hobin designed, Uniform built, homeowner perfected on a picture perfect tree lined street in Stonebridge. Sun soaked main floor features large principal rooms, den, two story great room and a magazine worthy kitchen. The second floor is grand with 4 spacious bedrooms, 2 full bathrooms and laundry room. Relax in the primary suite set behind double doors, featuring coffered ceilings, 2 walk-ins and an inviting 5pc ensuite. Finished lower level is the perfect teen retreat w/home gym, rec room and full bathroom. Gorgeous site finished oak floors throughout complimented by modern influences. And best of all.....get ready to make a splash this summer in the fabulous backyard with inground pool and maintenance free yard. Updates by these original owners include kitchen, bathrooms, furnace, roof, appliances, basement & more. Situated amongst the trails and parks of Stonebridge and walking distance to the Clubhouse. (id:19004)
This REALTOR.ca listing content is owned and licensed by REALTOR® members of The Canadian Real Estate Association.