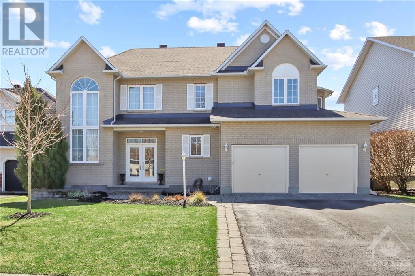
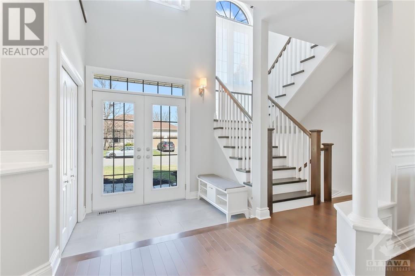
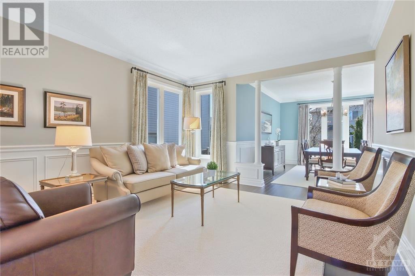
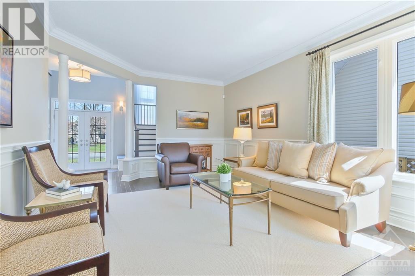
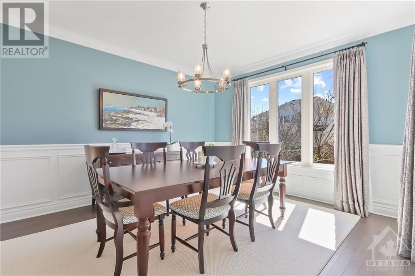
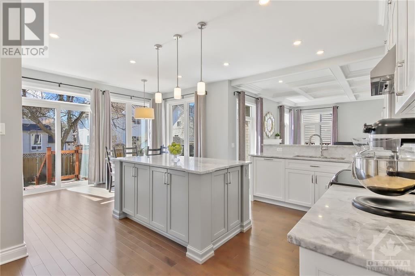
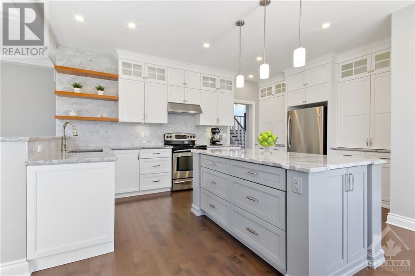
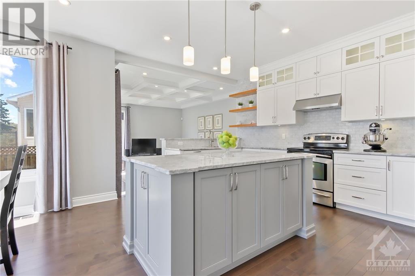
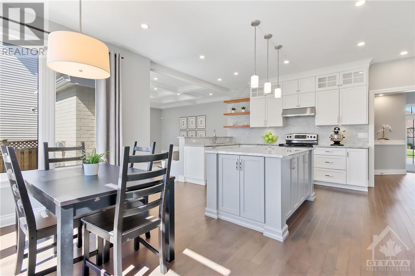
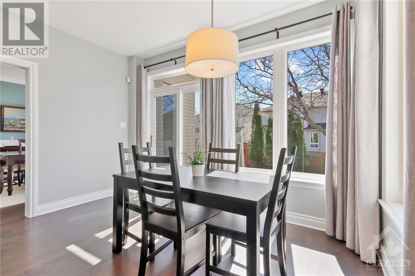
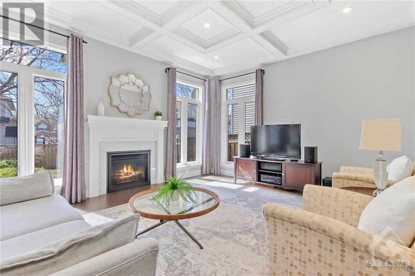
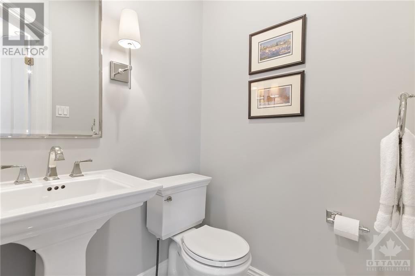
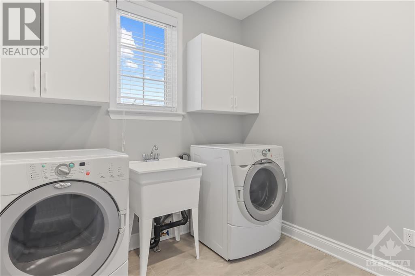
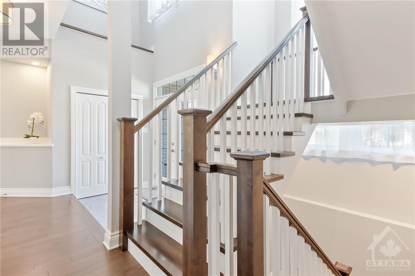
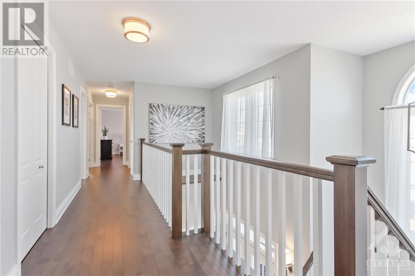
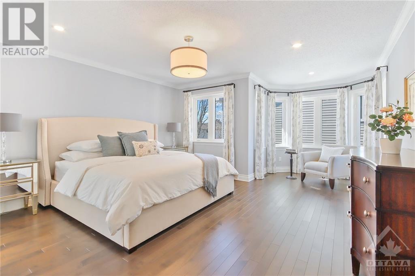
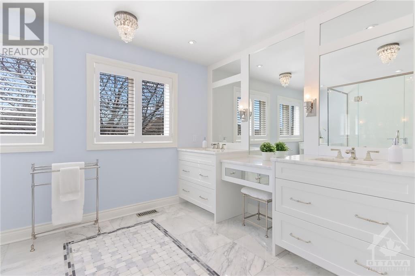
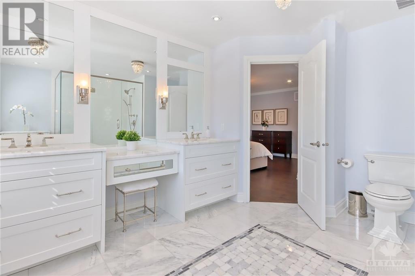
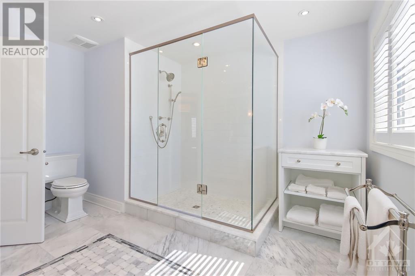
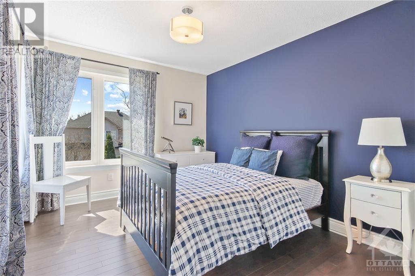
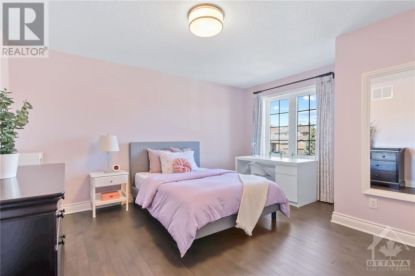
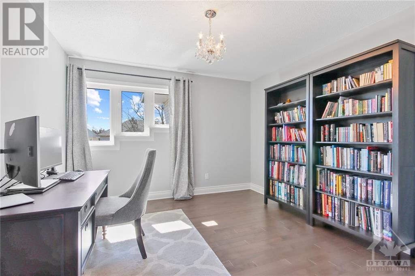
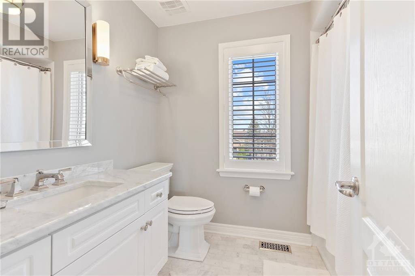
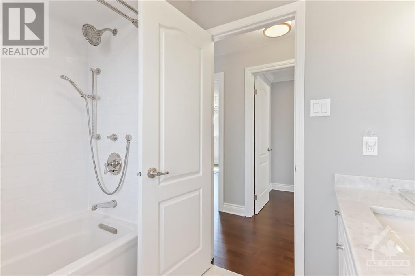
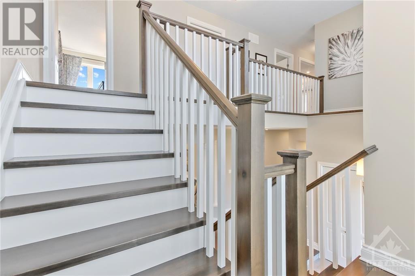
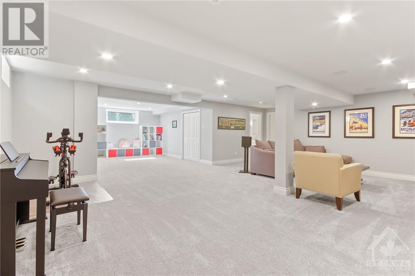
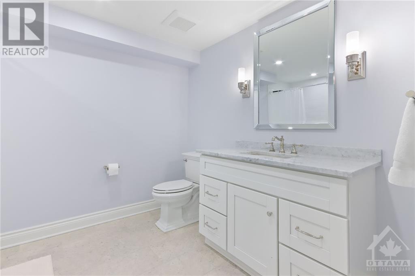
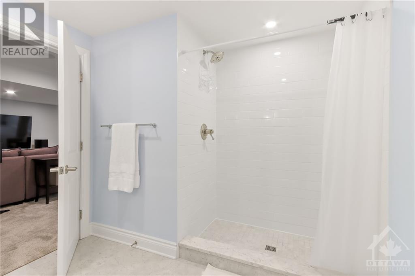
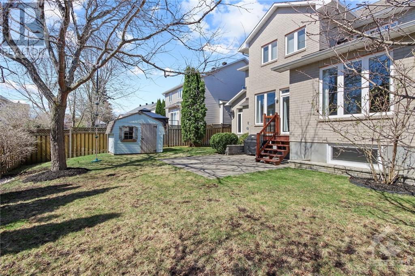
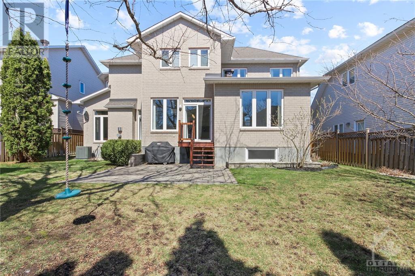
A more beautifully presented home would be extremely difficult to find!! This SPECTACULAR all brick 4 bedrm residence has been meticulously maintained by long time owners and renovated to ELEVATED STANDARDS from top to bottom!! Gorgeous Maple floors & interior trim detail,stunningly designed kitchen w/high end cabinetry & natural stone countetops,high end plumbing & lighting fixtures,remodelled bathrms w/beautiful vanities,marble countertops & flooring,custom paint selections,elegant & formal living/dinrms,sunken famrm w/tray ceilings.Hardwd staircases,luxurious primary bedrm suite w/sitting area and "magazine worthy" ensuite bathrm,3 large kids bedrms.Exquisitely finished lower level '18 offers large recrm/theatre area,3 piece bathrm w/oversized shower as well as predesigned space for a 5th bedrm.Pool sized yard w/8 zone irrigation system.Every feature about this home shows a careful and thoughtful selection process which sets this home apart. A MUST SEE HOME!! 24 hr irrev for offers (id:19004)
This REALTOR.ca listing content is owned and licensed by REALTOR® members of The Canadian Real Estate Association.