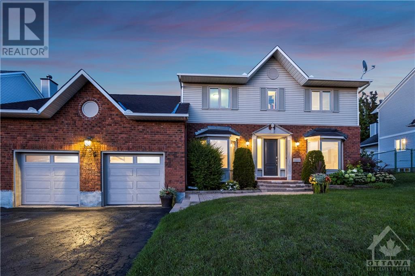
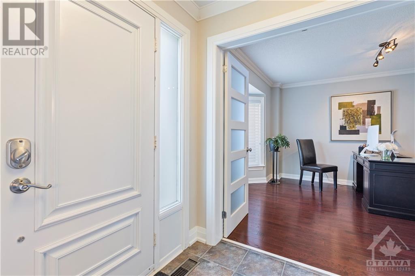
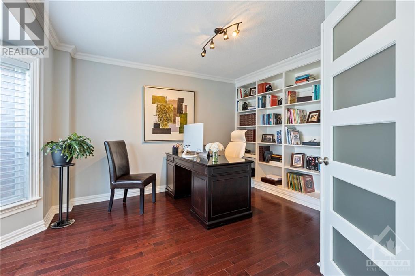
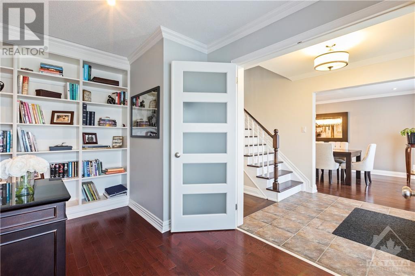
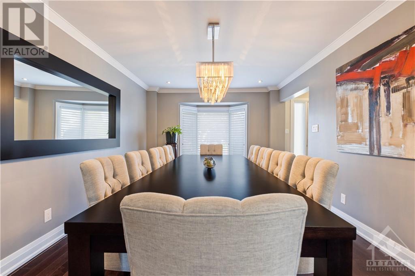
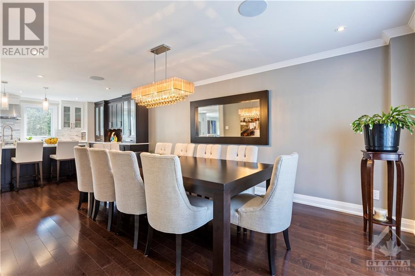
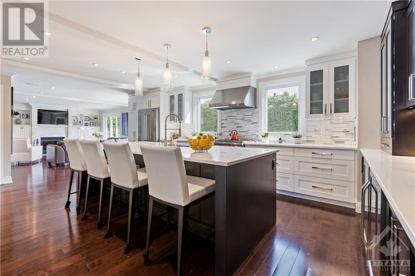
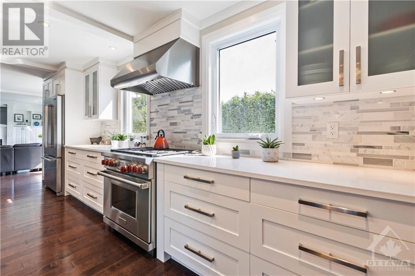
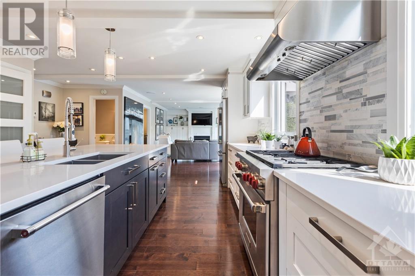
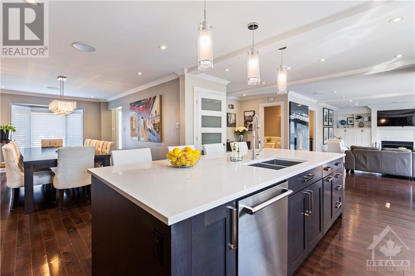
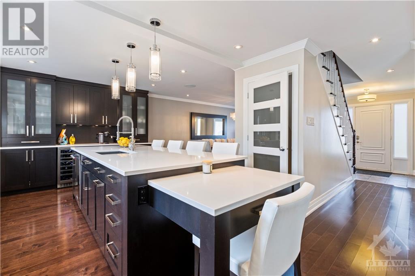
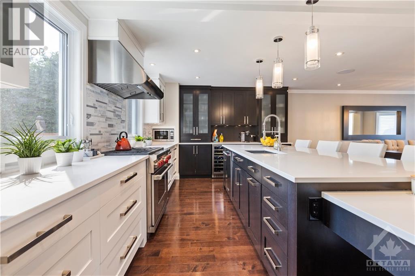
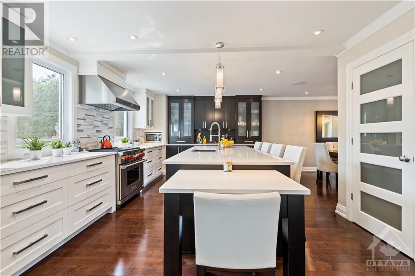
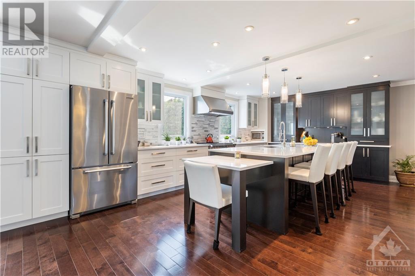
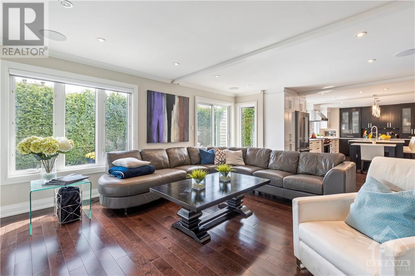
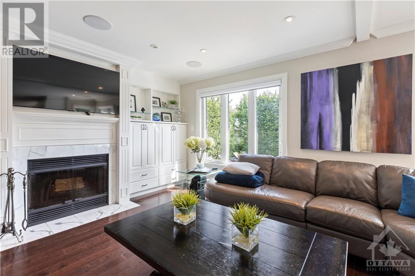
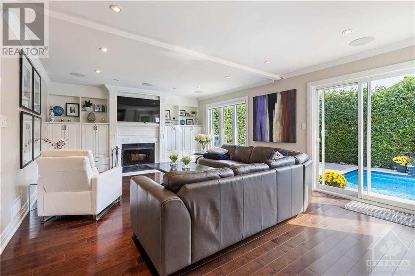
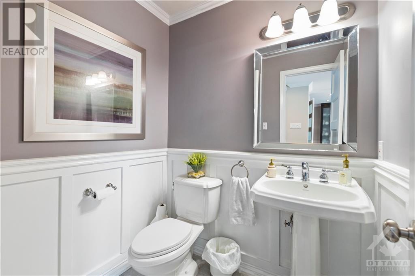
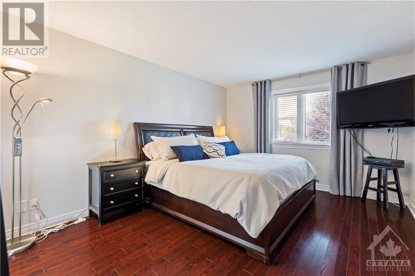
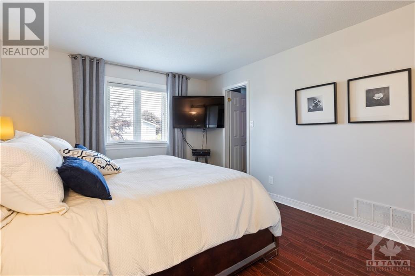
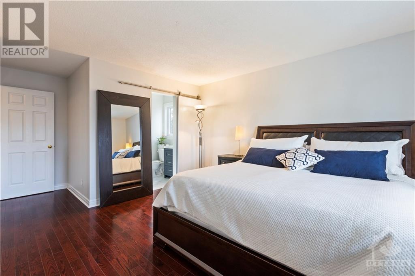
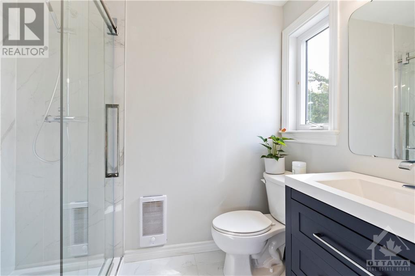
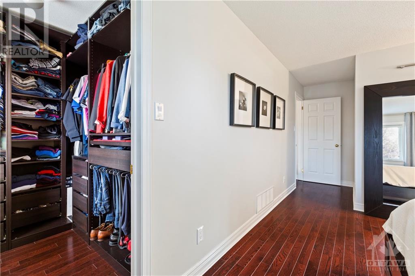
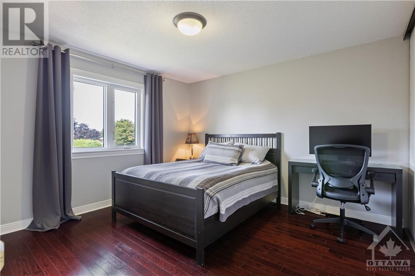
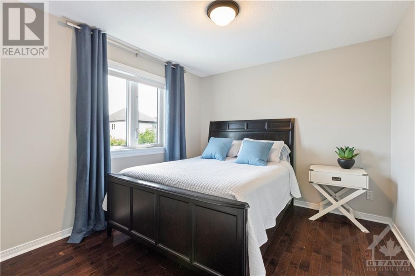
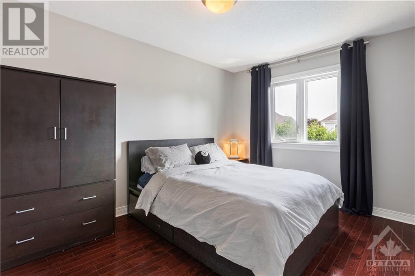
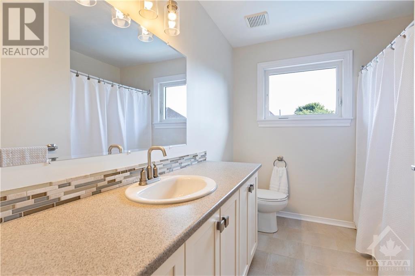
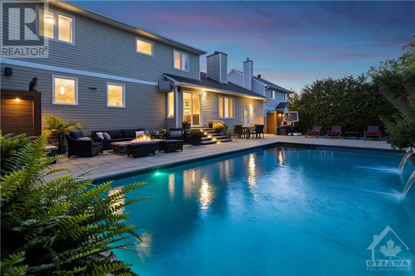
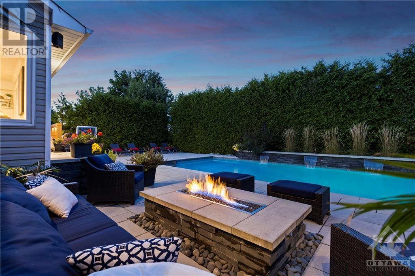
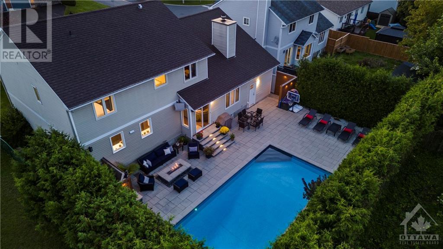
Discover this rarely offered gem nestled in the town of Rockland. Located on a tranquil street, this fabulous 4-bedroom, 3-bathroom home showcases the elegance of hardwood floors throughout the main and upper levels. This exquisite property features a chef's kitchen seamlessly connected to the open living and dining areas, creating an inviting space perfect for gatherings. The home boasts a "Control 4" automation system and integrated sound spread across three zones. Step outside into your private oasis, encircled by mature hedges and equipped with an automated pool control system for the ultimate relaxation experience. With four generously sized bedrooms and a convenient main-level office, this home effortlessly combines spaciousness and functionality. The oversized 65x100 lot and 3-car garage provide ample room for all your needs. Don't let this opportunity slip away â seize the chance to make this chef's kitchen paradise your forever home. (id:19004)
This REALTOR.ca listing content is owned and licensed by REALTOR® members of The Canadian Real Estate Association.