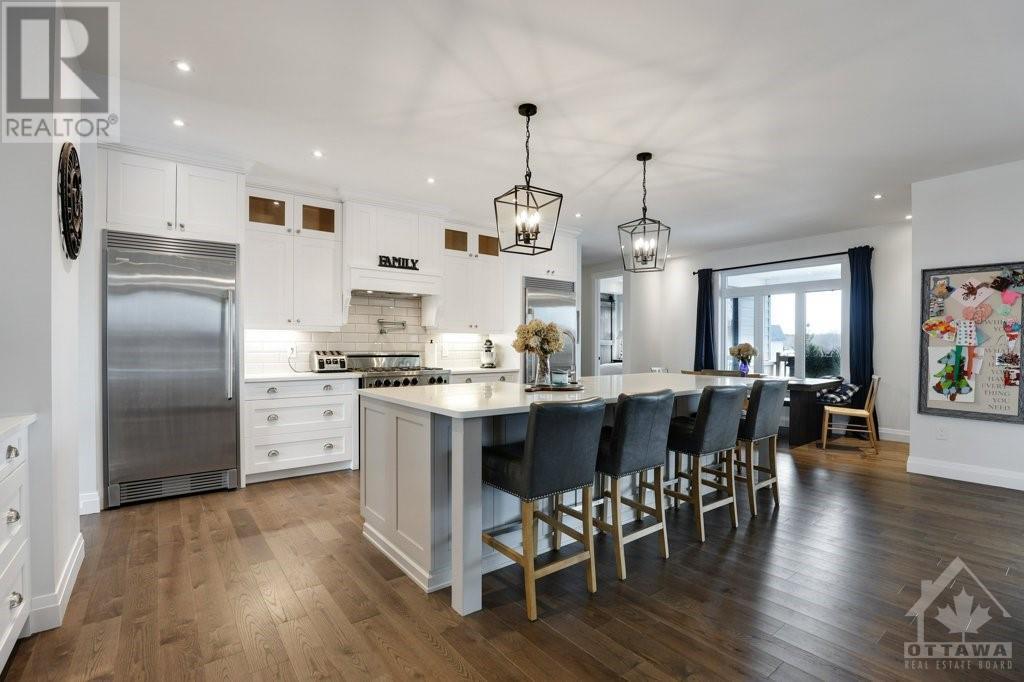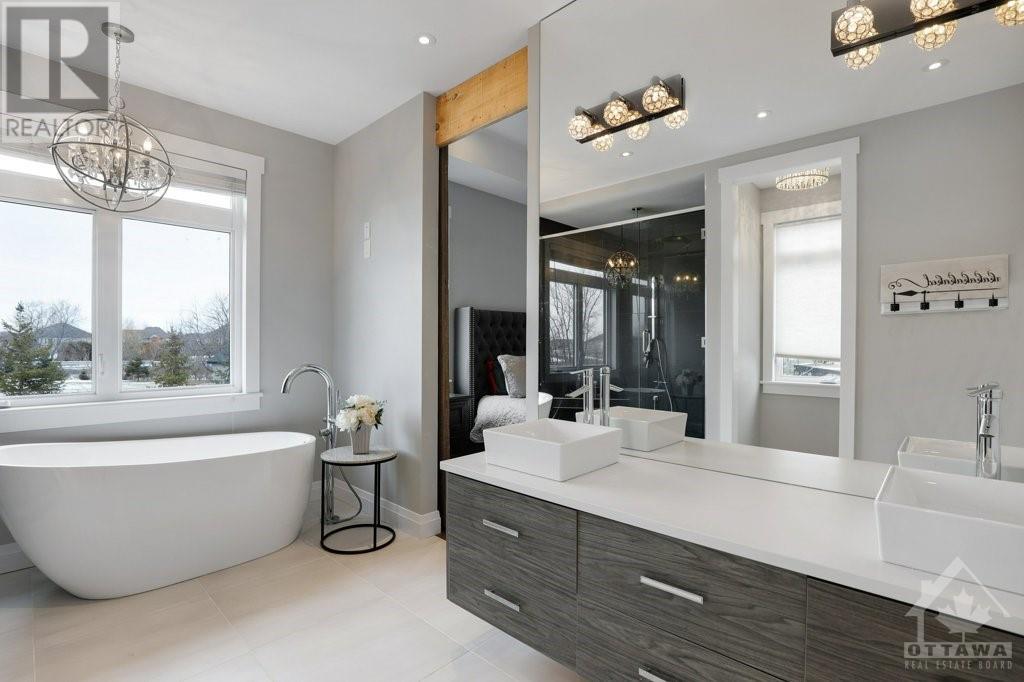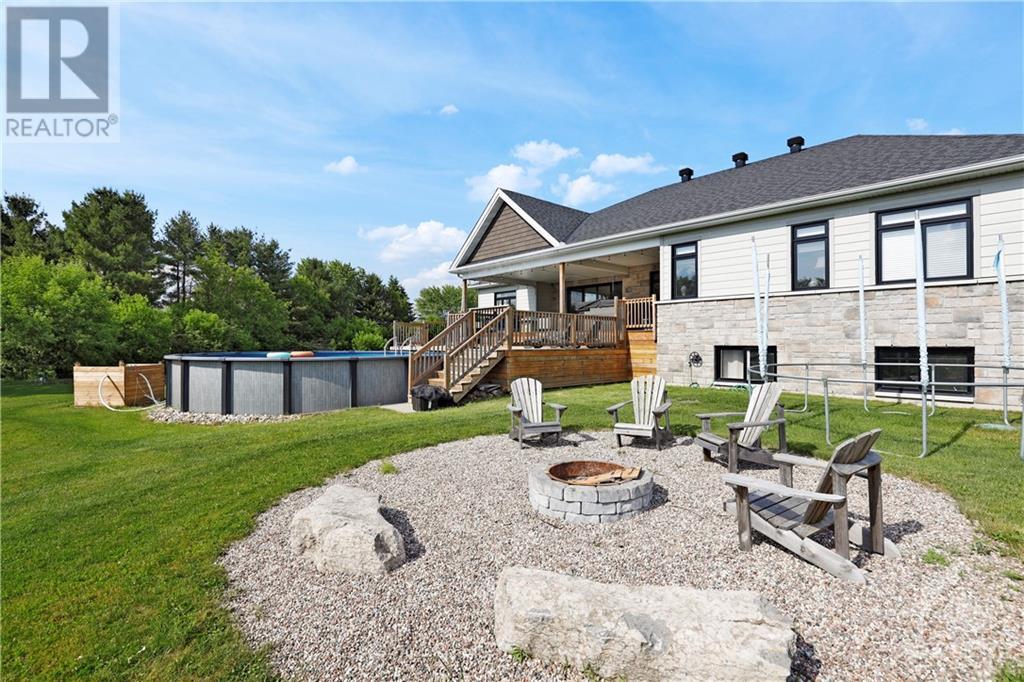





























This custom Executive Bungalow with designer flair has everything to offer! Open concept kitchen with an oversized quartz island, coffee bar, separate fridge and freezer. The kitchen looks onto the living-room featuring a gas fireplace, coffered ceilings and a full wall of windows overlooking the backyard deck and pool. The primary part of the home is a large 3-bedroom, 3-bathroom home with loft (4th bedroom possible), and it includes a very spacious, fully finished lower-level rec-room. The southern wing of the home has a fully autonomous 2-bedroom in-law suite with elevator. The apartment has its own front door, laundry, kitchen, and accessible bathroom. The home is situated on the keystone lot of a cul-de-sac. It is one of the largest homes in the area by building envelope and square footage, itâs a stoneâs throw from Alphonse-Carrière Park, with tennis courts, a baseball diamond and play structures. Please see the Listing Agent's website for more photos and iguide. (id:19004)
This REALTOR.ca listing content is owned and licensed by REALTOR® members of The Canadian Real Estate Association.