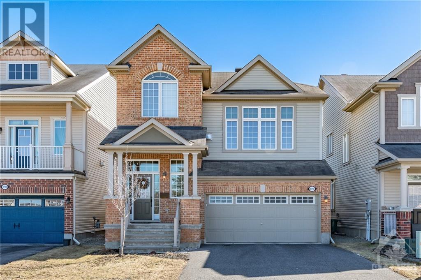
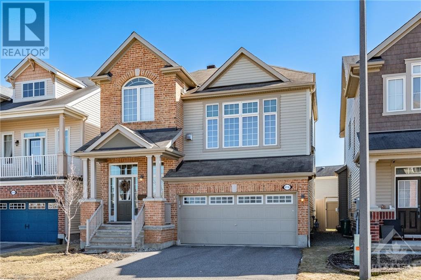
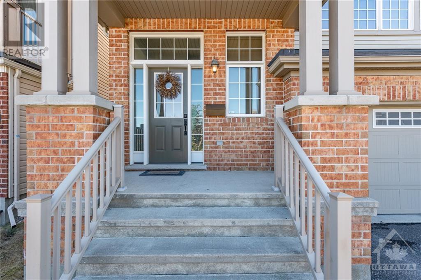
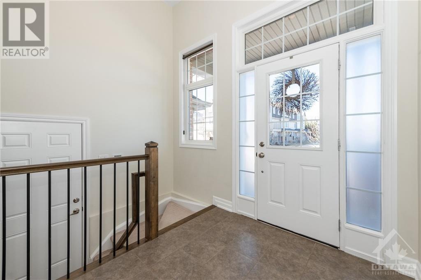
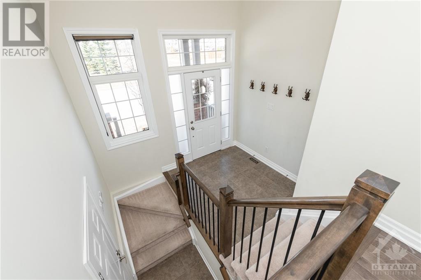
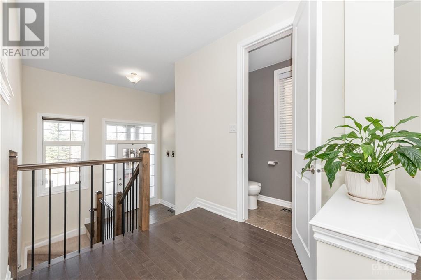
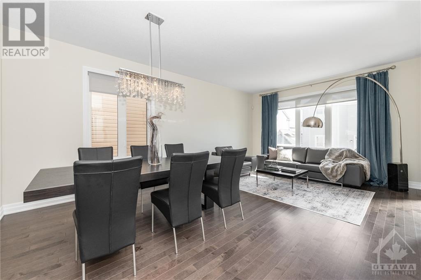
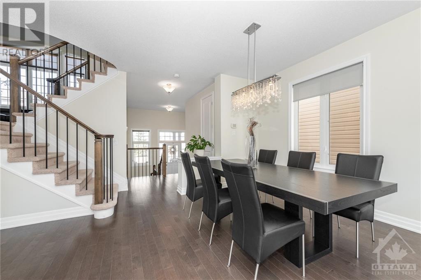
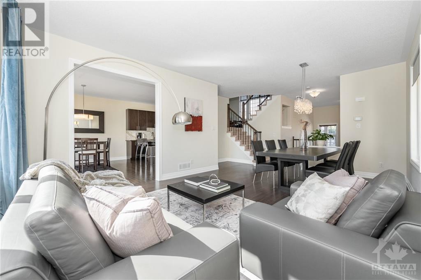
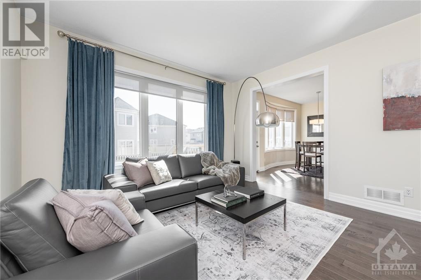
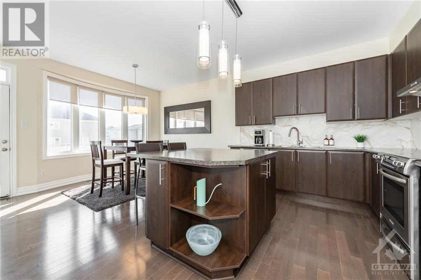
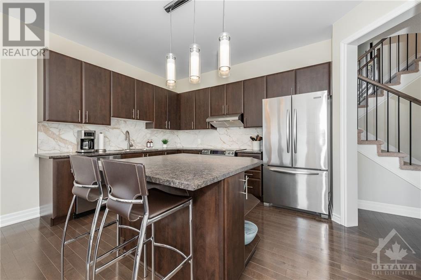
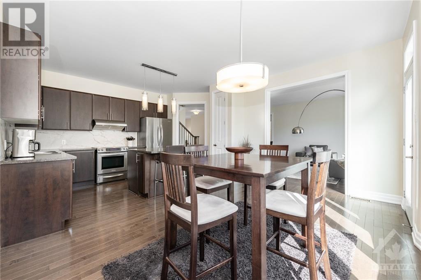
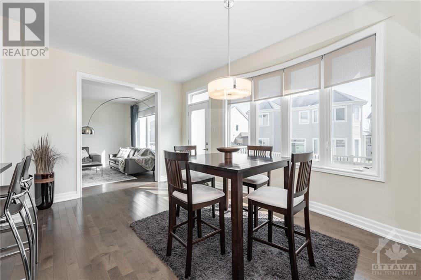
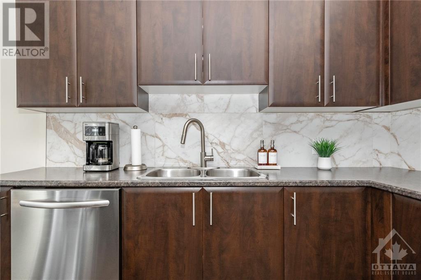
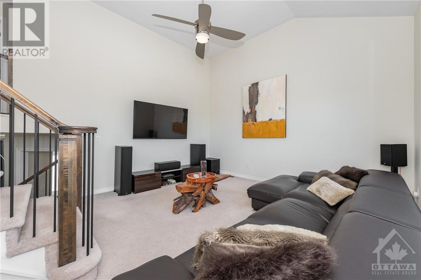
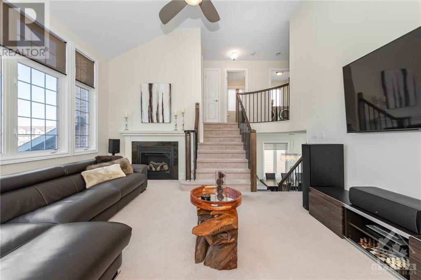
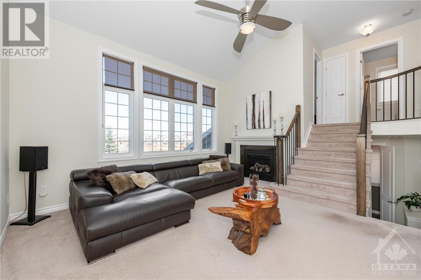
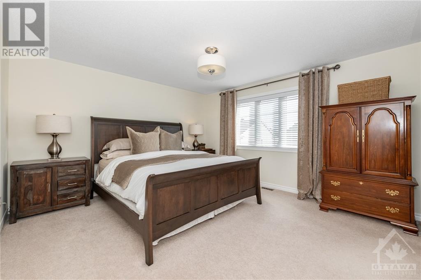
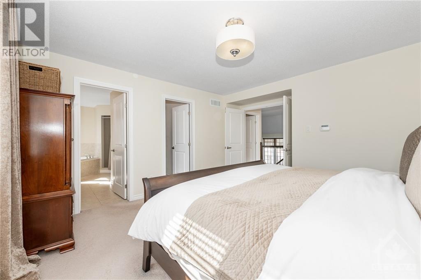
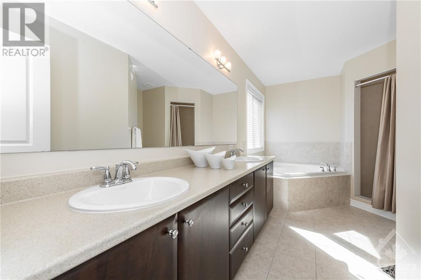
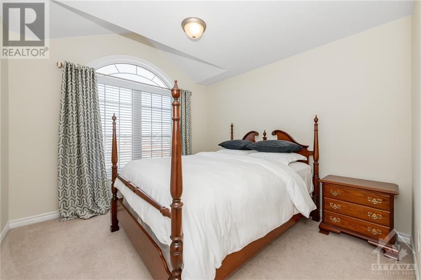
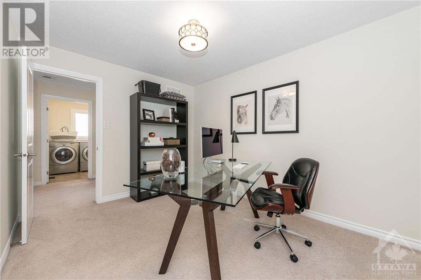
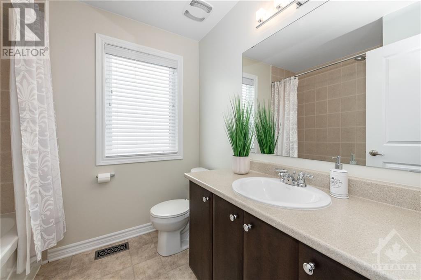
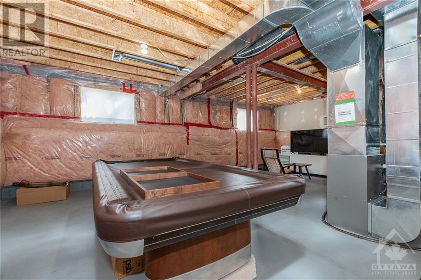
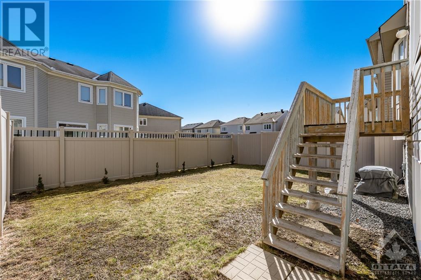
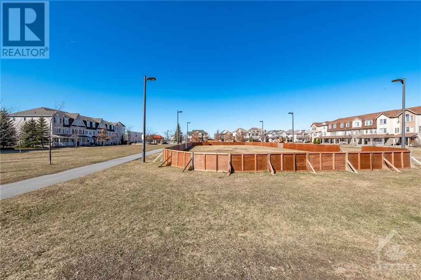
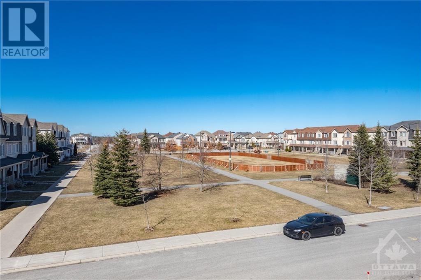
Location, location, location! Situated on a premium lot across River Run Park, this impressive Queenbank model by Mattamy embraces an open-concept floor plan with split levels. The open living/dining room is perfect for entertaining. Upgrades include 9' ceilings on the main level, maple hardwood floors, including the kitchen, as well as stainless steel appliances, and new porcelain backsplash. Featuring modern wrought iron and maple railings throughout the home, leading up to the next level is the large family/great room boasting a 13' sloped ceiling, a natural gas fireplace w/granite slab surround. Upstairs, luxury abounds with French doors that open to the primary bedroom, a walk-in closet, and 4-piece ensuite with a double sink, separate shower and roman tub. Step inside from the 2-car garage to a finished landing and staircase leading to an unfinished basement that awaits your personal touch. Enjoy skating on the full size hockey rink each winter, just steps away! (id:19004)
This REALTOR.ca listing content is owned and licensed by REALTOR® members of The Canadian Real Estate Association.