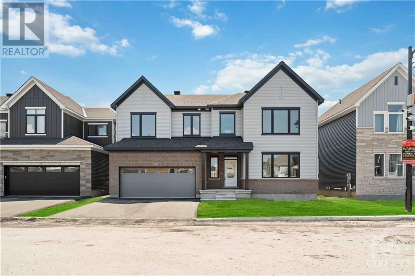
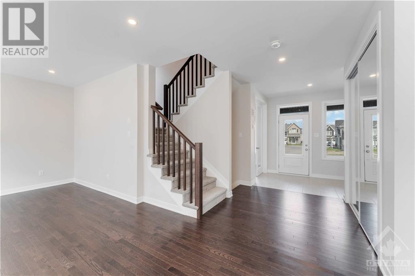
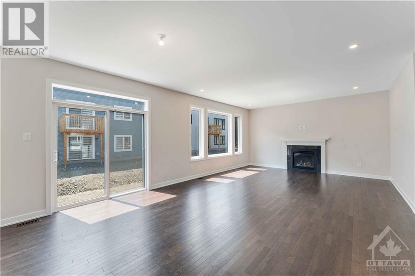
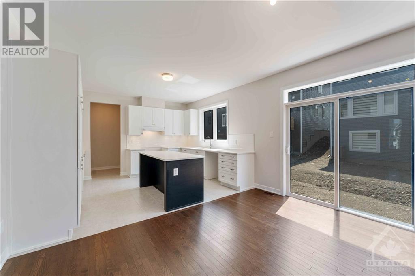
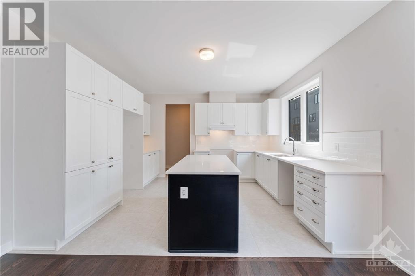
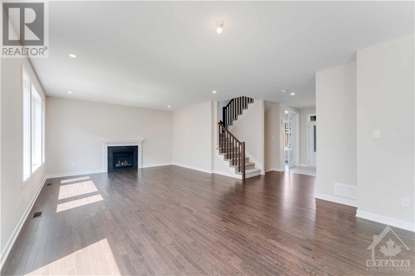
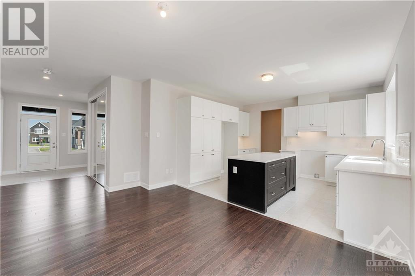
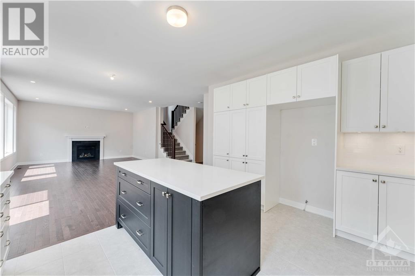
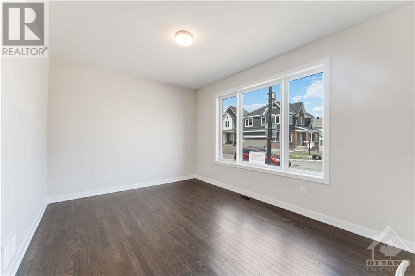
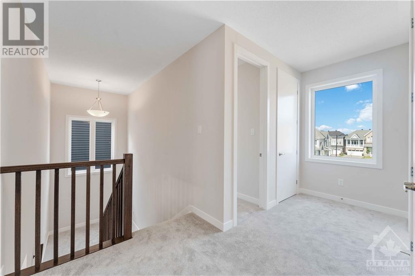
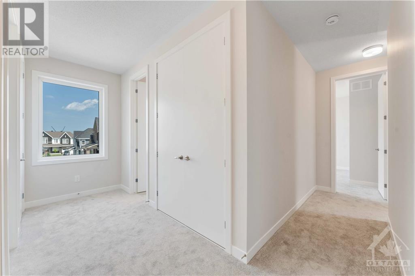
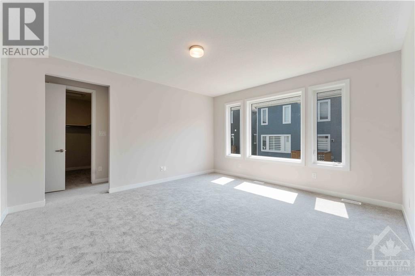
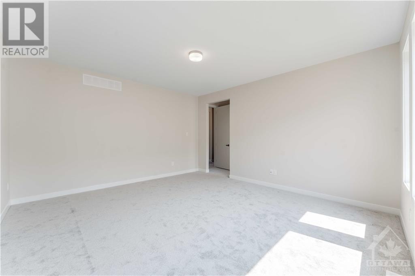
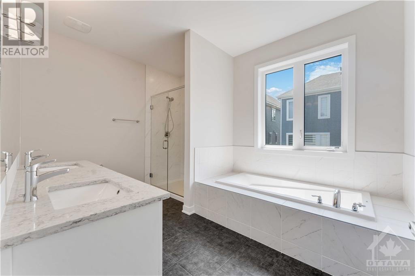
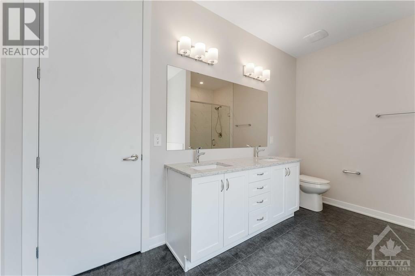
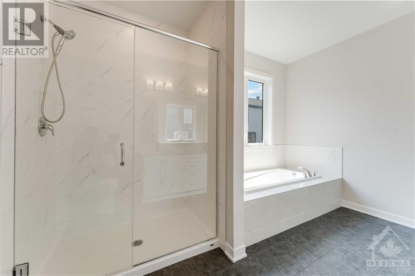
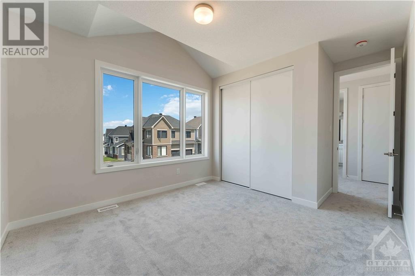
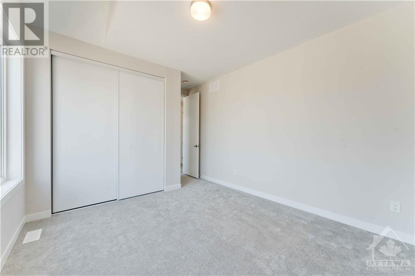
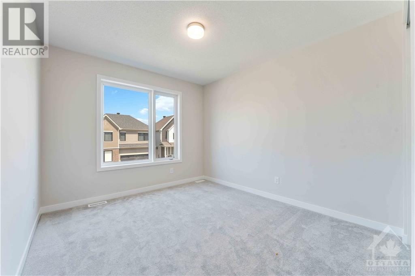
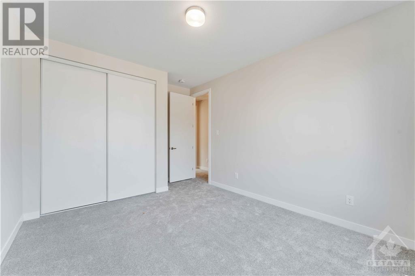
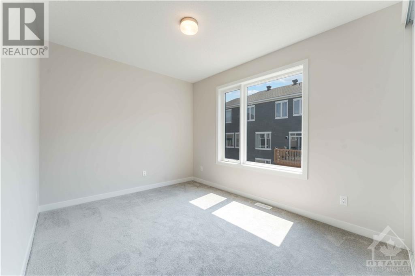
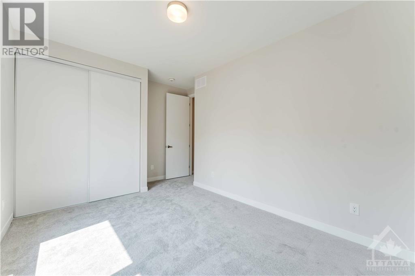
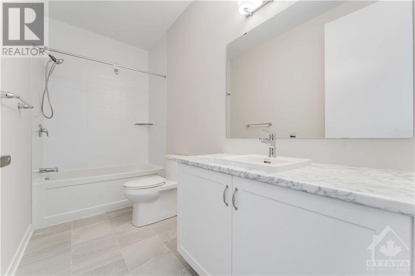
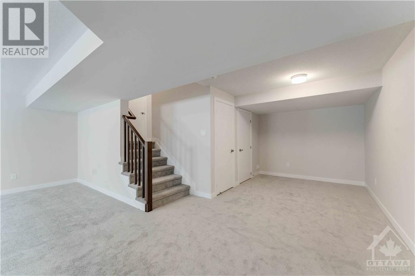
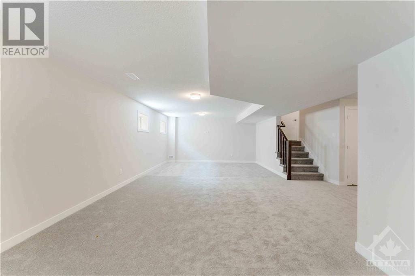
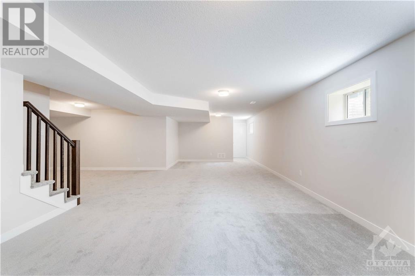
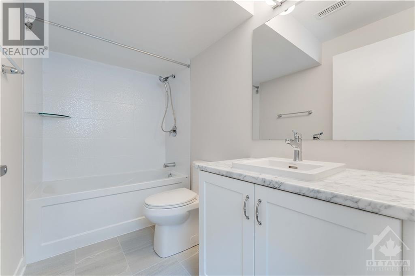
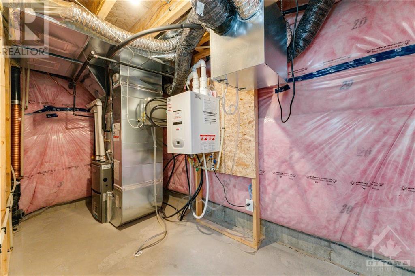
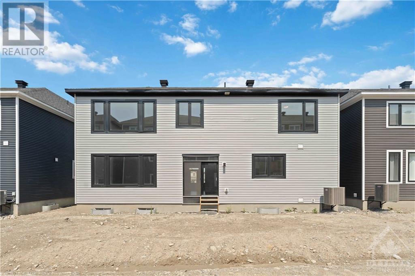
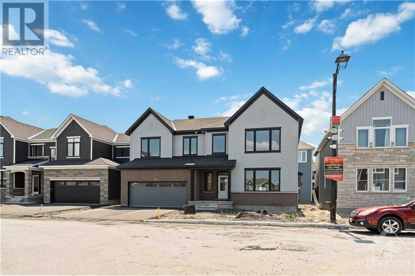
Stunning 50 ft lot with 9 ft ceiling on 1st and 2nd floors, 8 ft doors, spacious 4 bedrooms + 4.5 bathrooms with voluminous finished basement. This double garage brand new home with upgraded exterior package boasts an expansive living space of 3,388 square feet, providing ample room for you & your loved ones to thrive. Step inside & be greeted on the main floor by a office/den and a foyer leading to open concept kitchen, upgraded with larger upper cabinets, 24 inch fridge gable, additional pot and pan drawer, under cabinet lighting & additional ceramic backsplash. The second floor, with 9 ft ceiling, offers you 4 spacious bedrooms & 3 full bathrooms, including upgraded luxurious master ensuite. The finished basement with full bathroom provides you with 848 sq ft of usable living space. This remarkable property showcases upgrades worth over $82,000, with functional and aesthetic selections.200 AMP service with conduit for future EV charger. Competitively priced! Book your showing today! (id:19004)
This REALTOR.ca listing content is owned and licensed by REALTOR® members of The Canadian Real Estate Association.