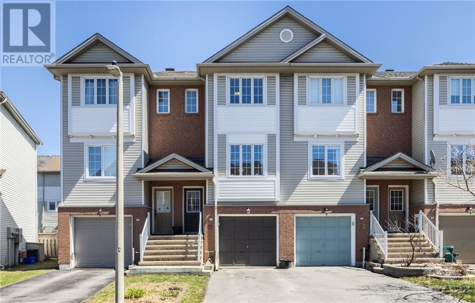
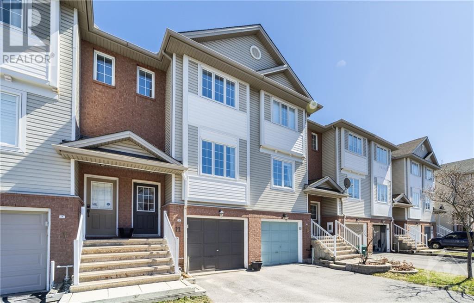
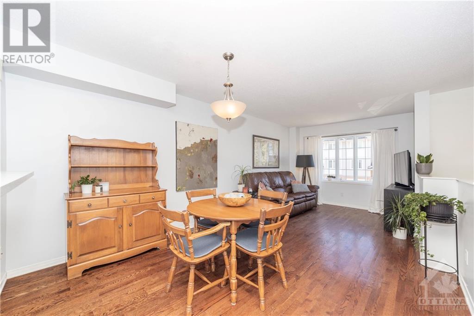
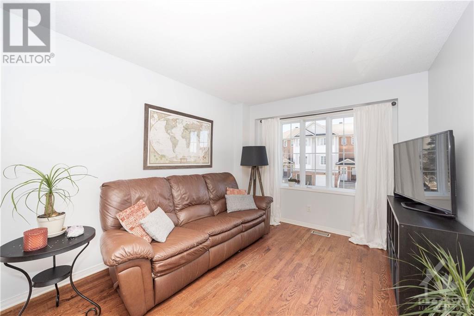
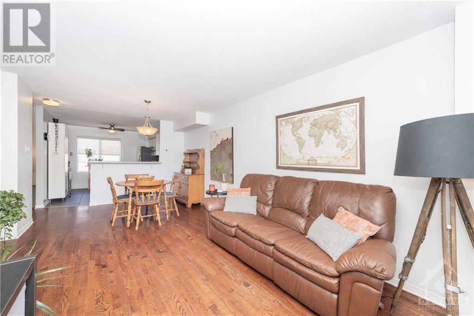
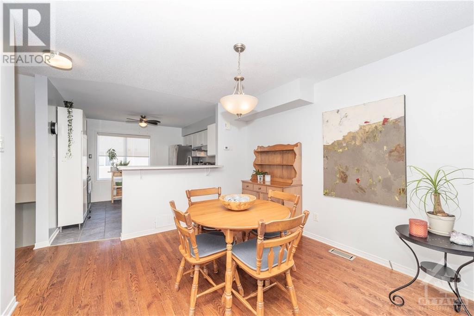
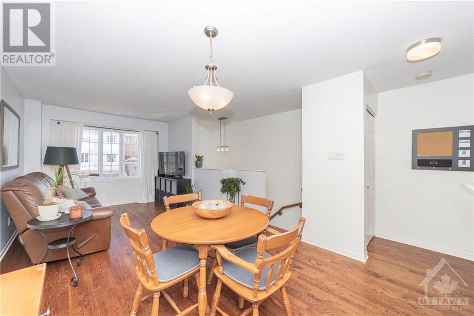
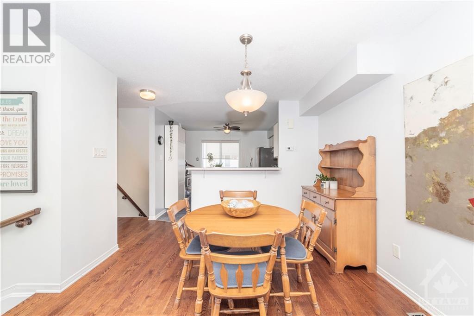
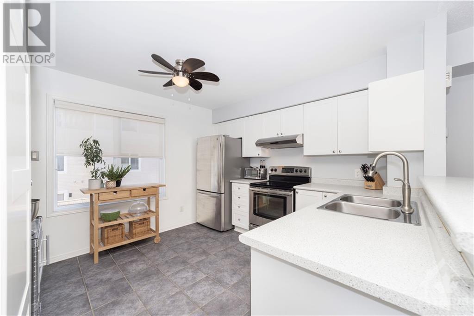
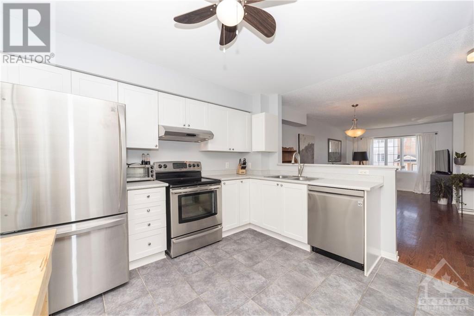
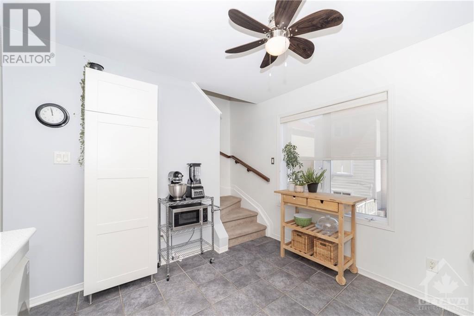
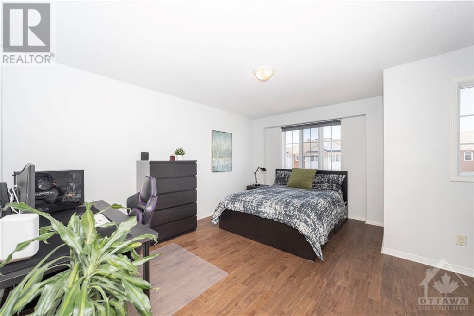
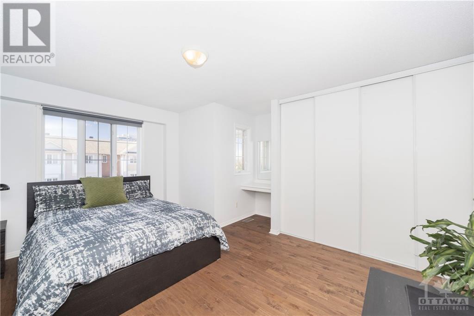
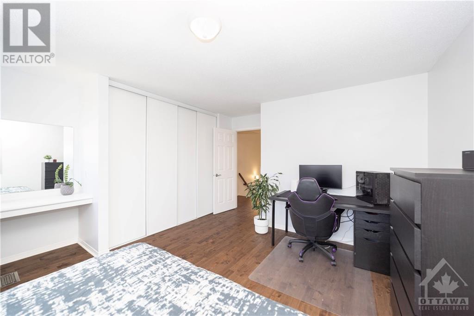
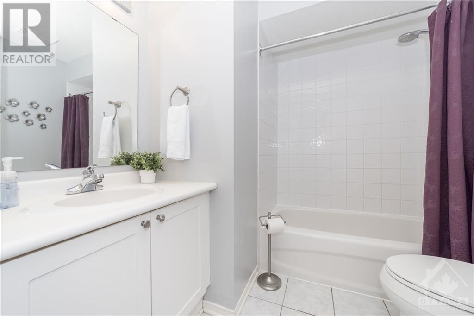
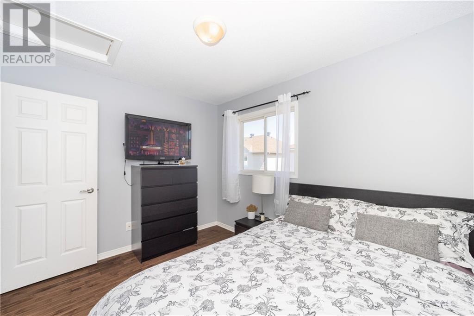
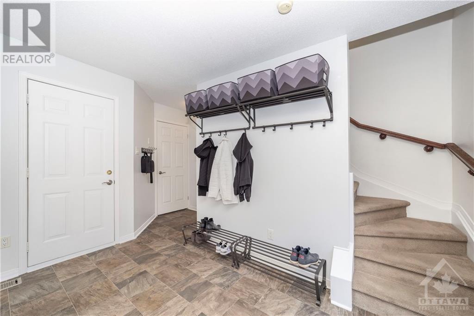
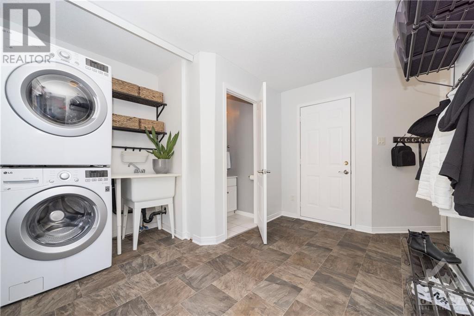
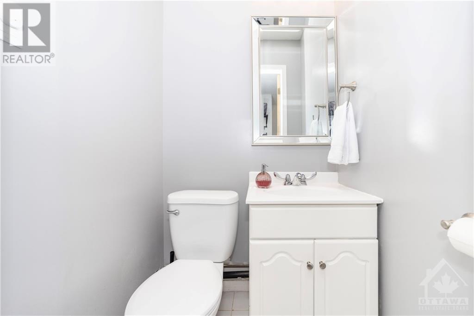
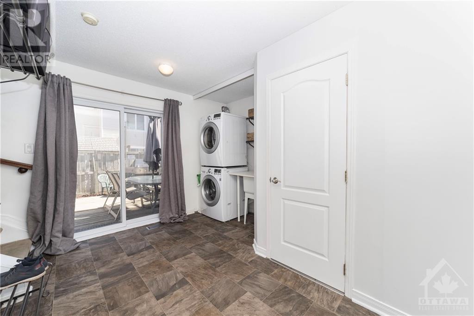
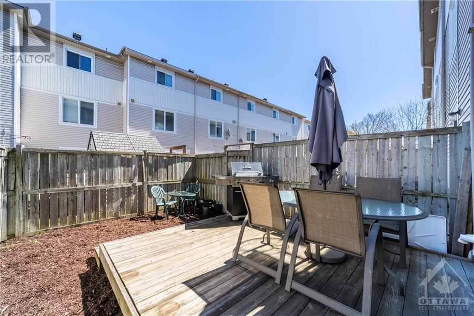
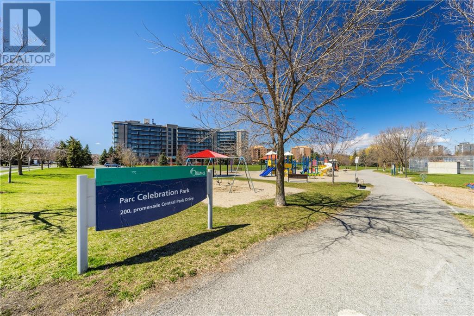
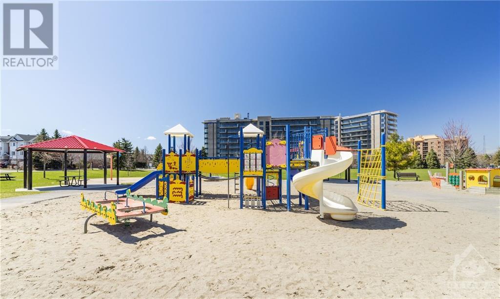
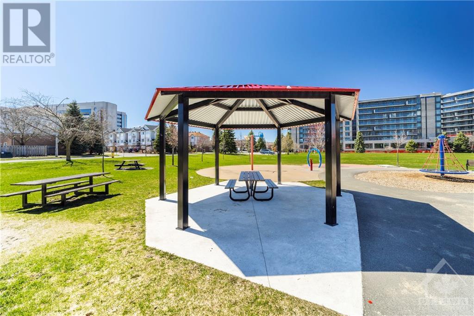
Look no further! Pride of ownership abounds in this meticulously maintained freehold townhome with no association/condo fees! Furnace & AC updated 2019, Roof 2015. Situated in a prime location near the edge of Celebration Park in this desirable family-friendly neighbourhood. The bright & inviting 2nd floor, with views of the park, offers a desirable open concept layout featuring beautiful hardwood flrs & a large kitchen with S/S appliances & breakfast bar. 2 large bedrms with generous closets & stunning hardwood floors (2014). Main level offers a great flex space ideal as a mud rm, home office or den with direct access to a fully fenced, low maintenance backyard with large deck, perfect for relaxing & entertaining. Convenient walk-in closet & bsmt utility offers an abundance of additional storage space. 2 parking with attached garage. Centrally located urban living near the Experimental Farm/Civic Hospital & walking distance to schools, shopping, restaurants & transit. Min 24hr irrev. (id:19004)
This REALTOR.ca listing content is owned and licensed by REALTOR® members of The Canadian Real Estate Association.