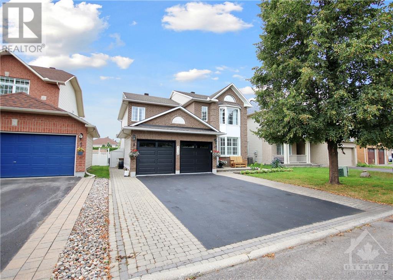
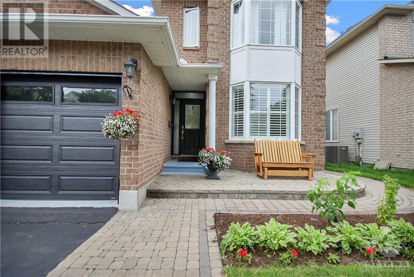
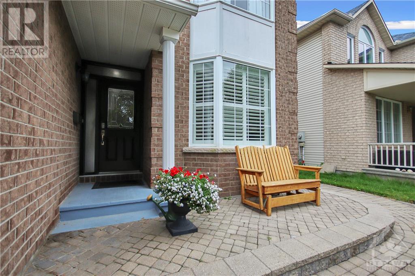
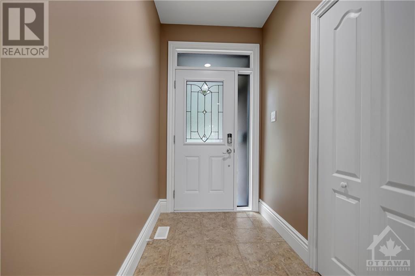
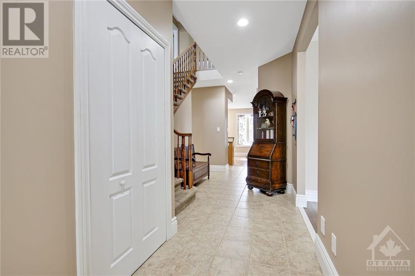
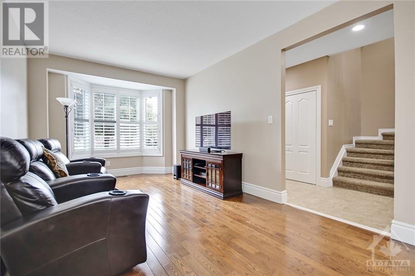
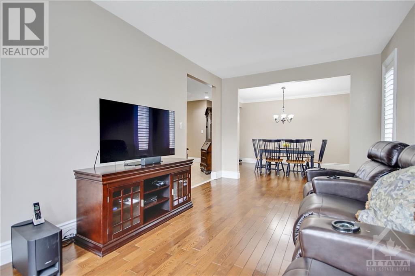
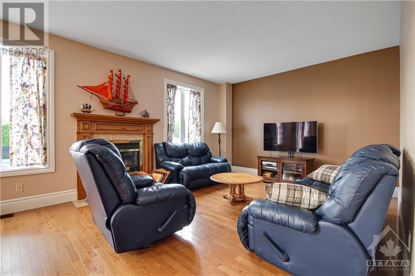
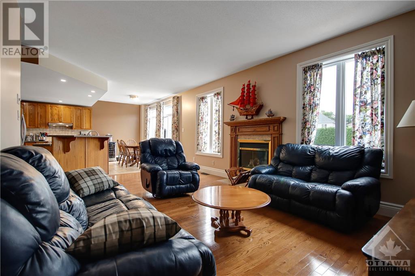
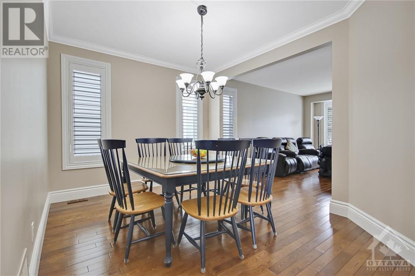
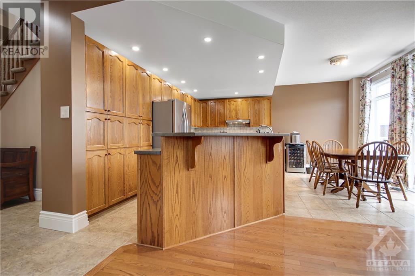
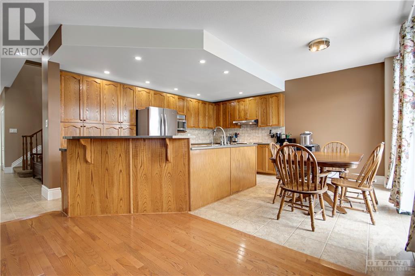
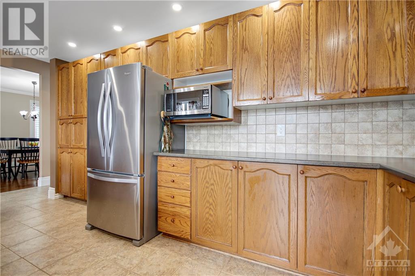
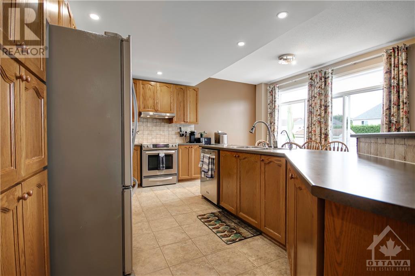
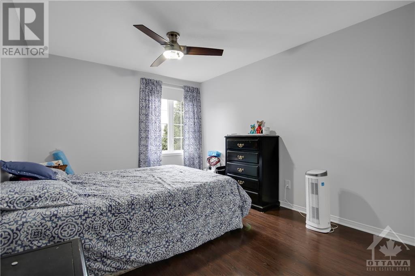
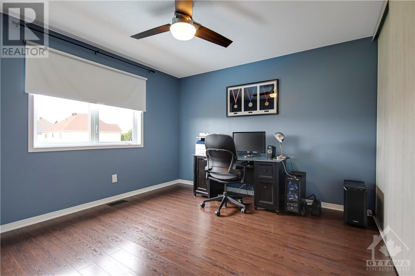
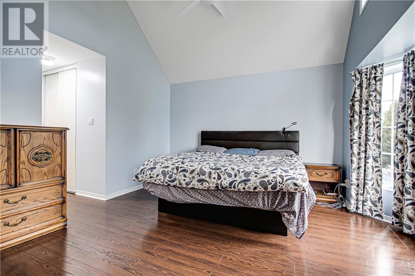
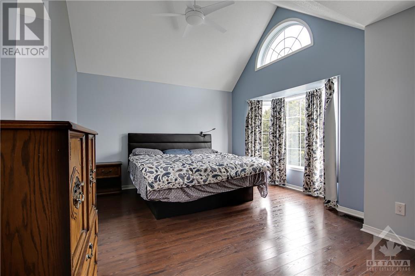
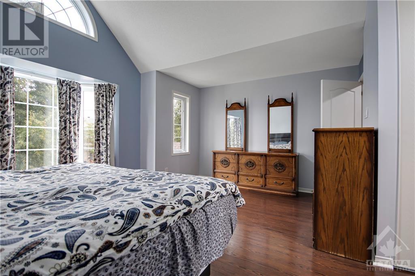
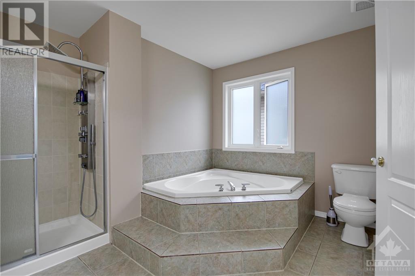
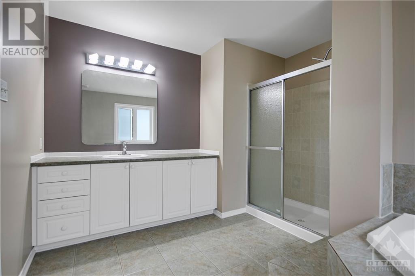
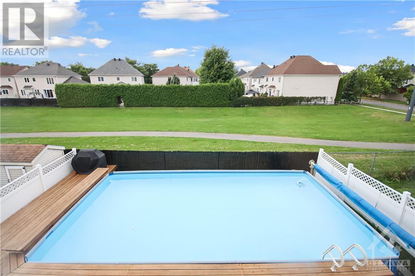
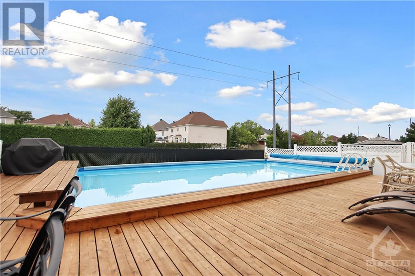
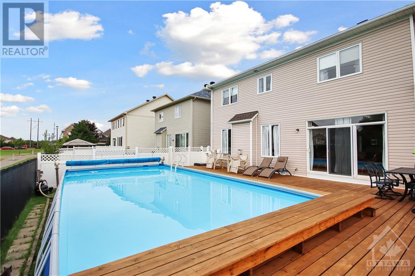
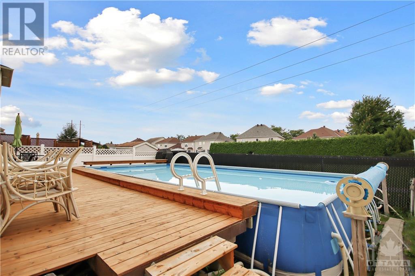
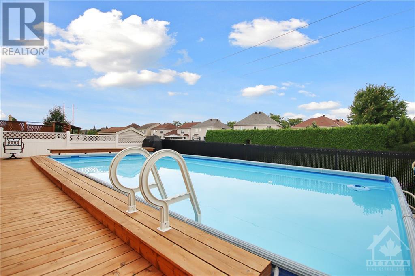
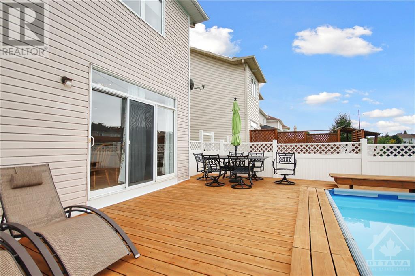
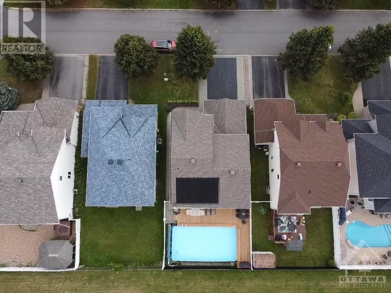
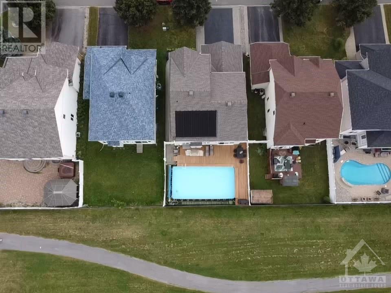
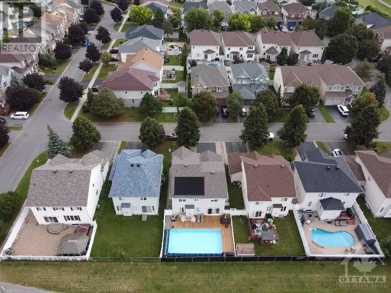
Experience abundant living space within this exceptional 4-bedroom residence situated in the highly sought-after Avalon neighborhood. Conveniently located just a short stroll from shopping centers, schools, and public transportation, this home offers unparalleled accessibility. Upon entry, guests are greeted by gleaming hardwood floors leading to a formal dining and living room, a cozy family room, a welcoming eating area, and a well-appointed kitchen featuring stainless steel appliances. Upstairs, the expansive primary bedroom boasts a cathedral ceiling, a generous walk-in closet, and an ensuite bathroom. Three additional bedrooms provide ample accommodation for family members or guests. Outside, enjoy a fully fenced backyard retreat featuring a 33x17 above-ground saltwater pool and an L-shaped deck, perfect for outdoor gatherings. With a roof installed in 2016, updated AC and furnace in 2019, staircase carpet 2023, this home offers modern comfort and reliability. (id:19004)
This REALTOR.ca listing content is owned and licensed by REALTOR® members of The Canadian Real Estate Association.