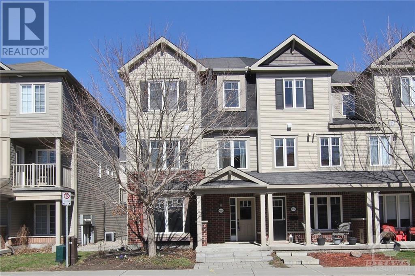
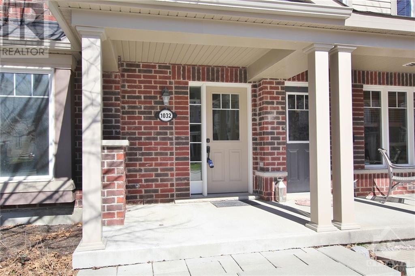
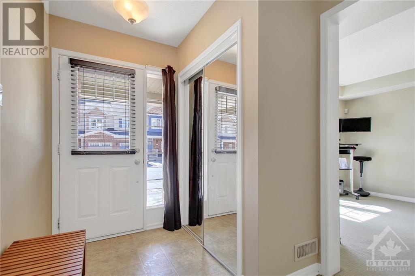
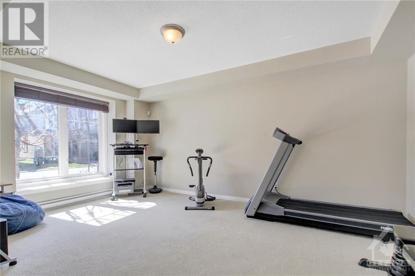
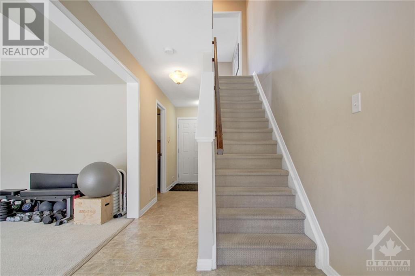
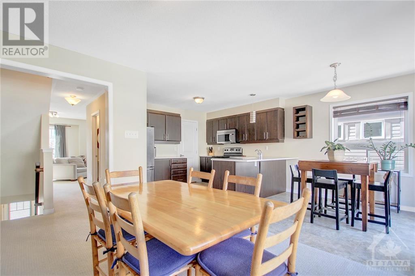
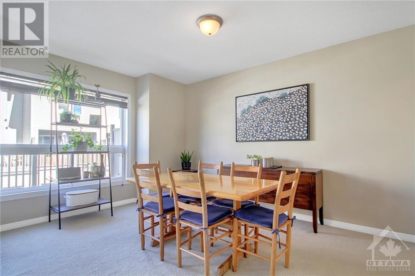
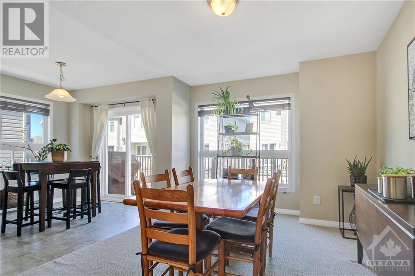
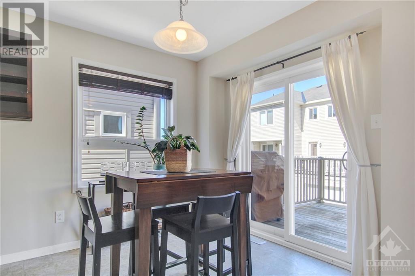
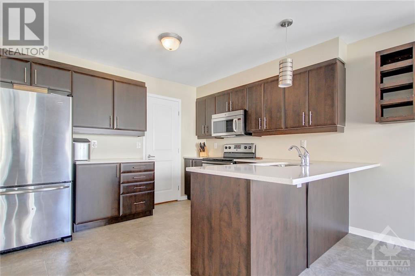
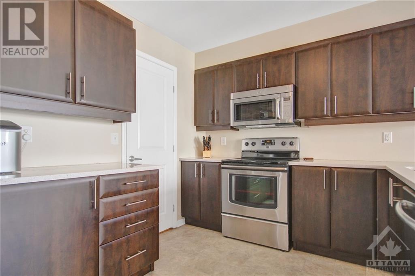
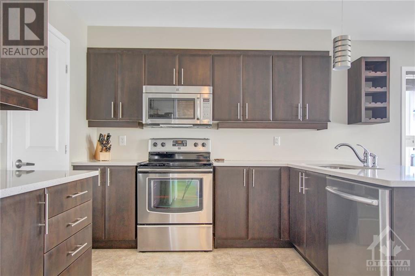
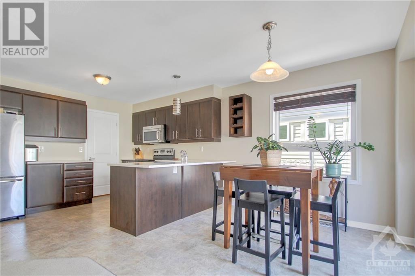
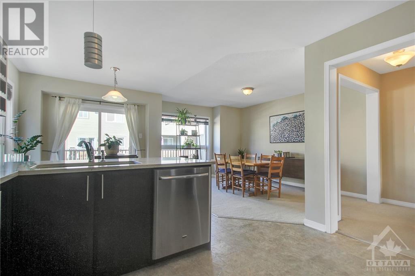
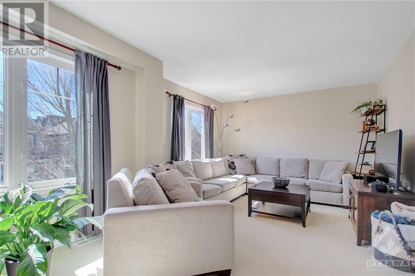
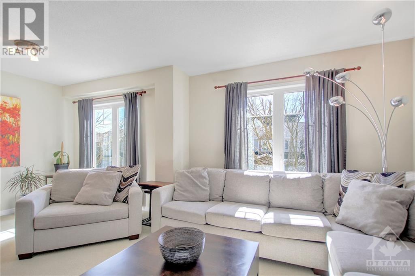
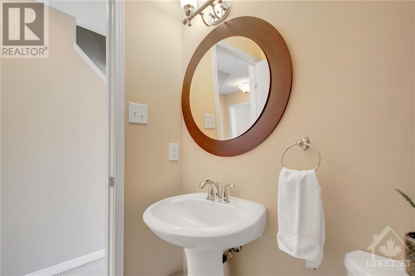
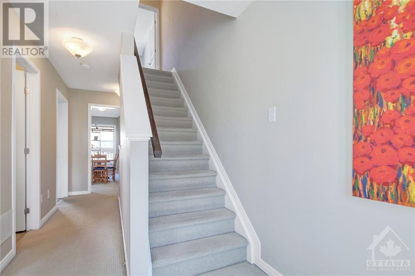
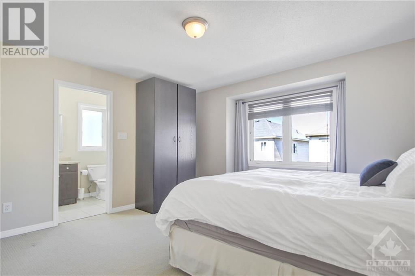
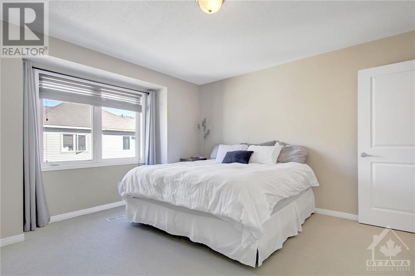
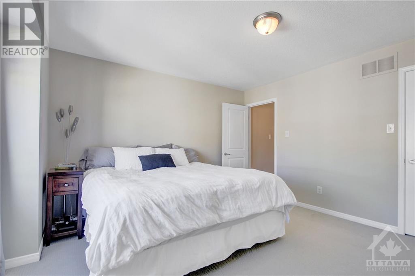
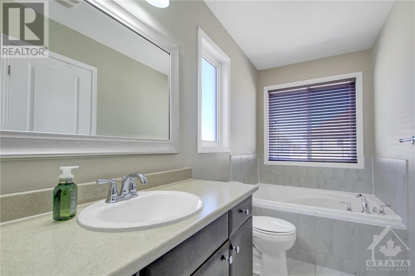
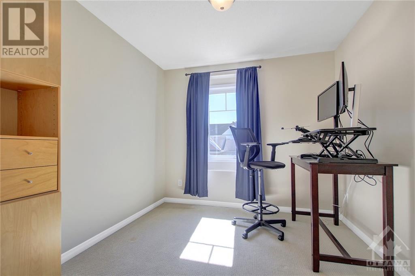
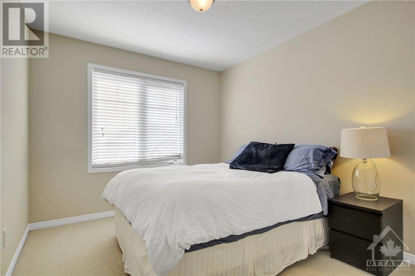
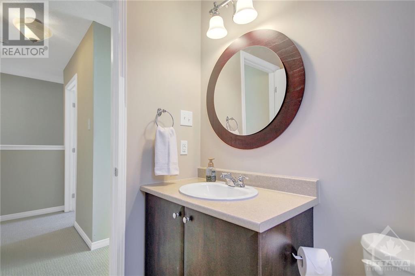
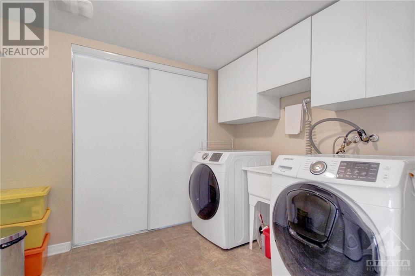
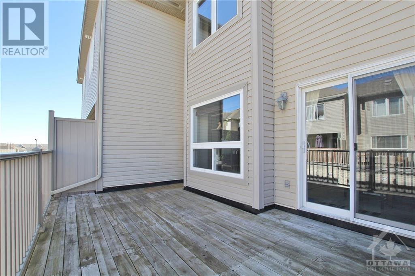
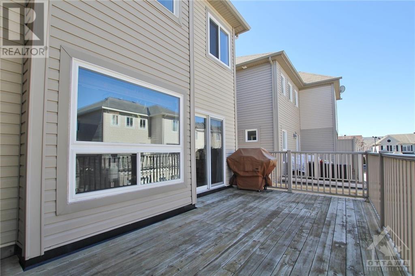
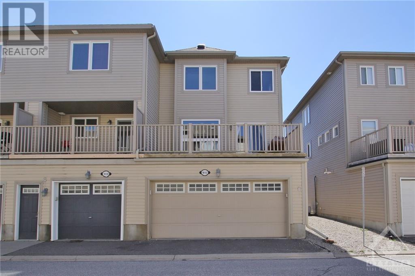
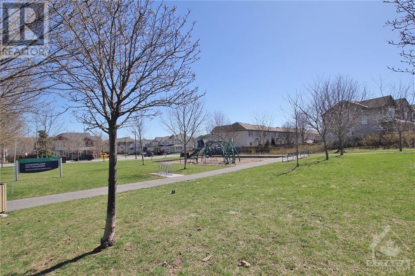
*OPEN HOUSE Sun, Apr 21st from 2-4pm* Welcome to this well maintained 3 level end-unit Townhome in a family friendly neighbourhood just steps to a park, public transit and more! Large windows throughout the home flood the home with abundant natural light. Eat-in Kitchen has SS appliances, breakfast bar, walk-in pantry, plenty of cabinet & counter space and patio doors that provide easy access to the huge deck; perfect for entertaining family & friends. Convenient inside entry from the dbl Garage. Bright & cheery Family Rm & separate Dining Rm complete the 2nd Level. 3rd Level features a Primary BR with walk-in closet & 4pc Ensuite, two good sized additional BRs & 4pc Main Bath. Main Level offers a large recreation room, currently being used as an office/gym, that provides additional space and laundry area. As per signed FORM 244, all offers must have a 24hrs irrevocable (id:19004)
This REALTOR.ca listing content is owned and licensed by REALTOR® members of The Canadian Real Estate Association.