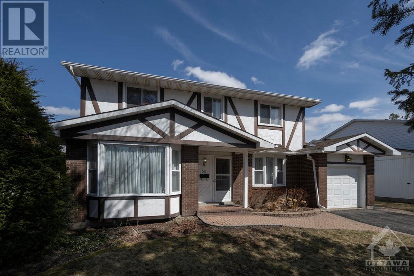
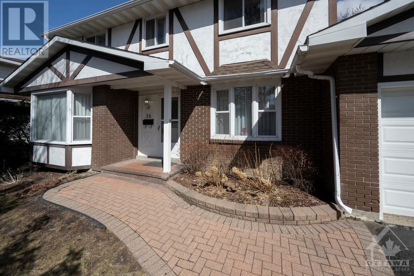
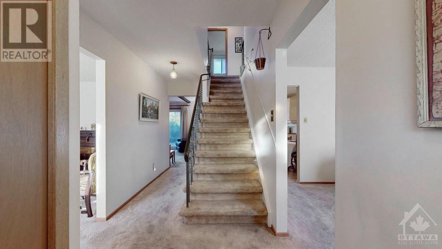
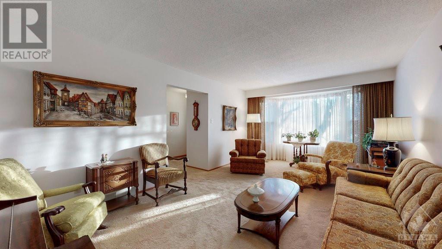
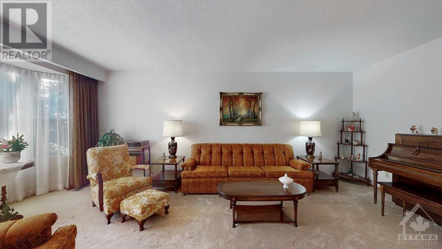
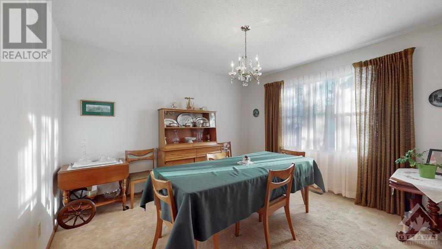
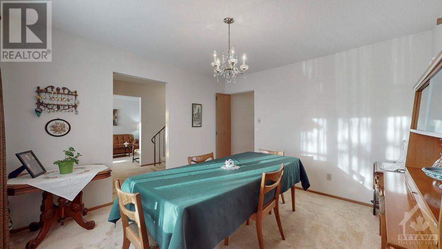
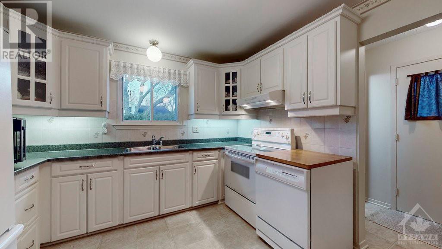
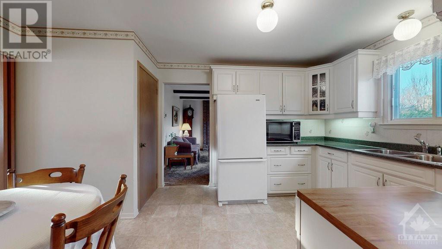
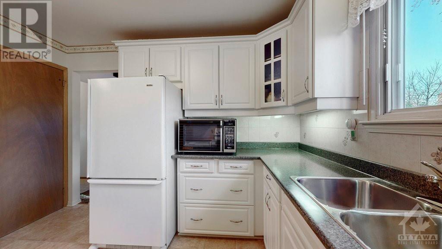
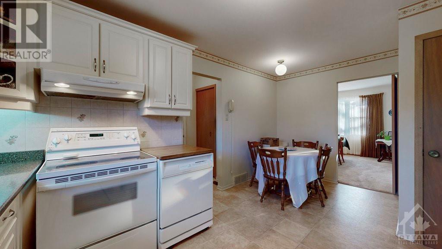
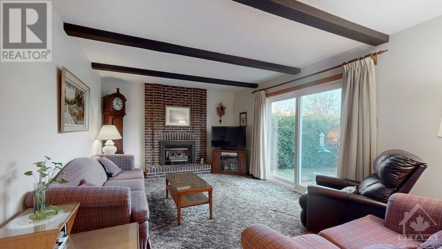
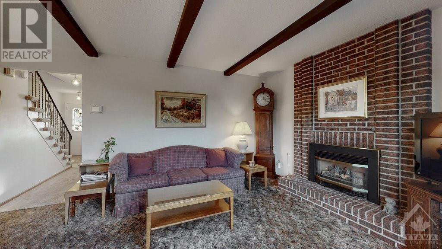
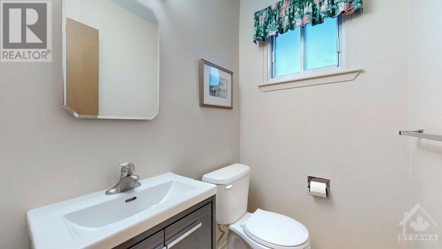
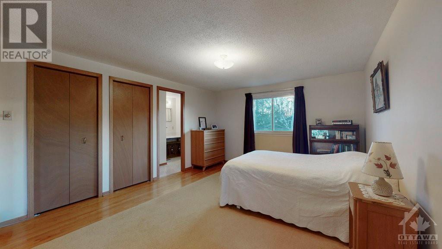
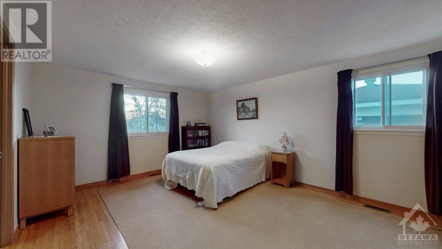
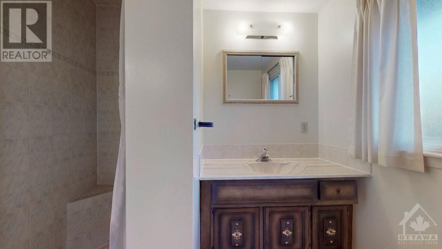
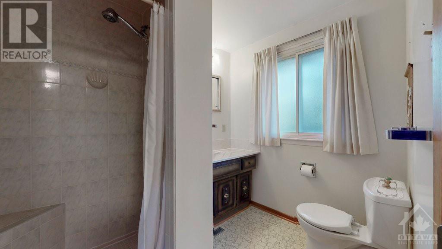
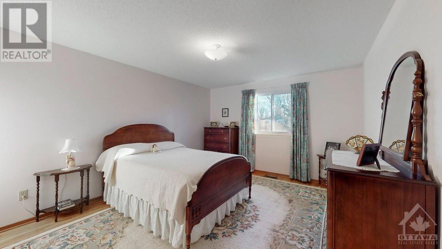
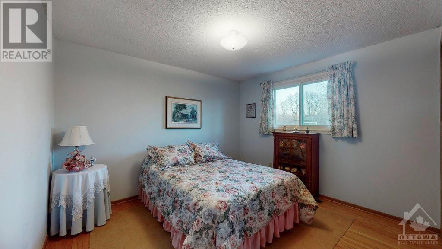
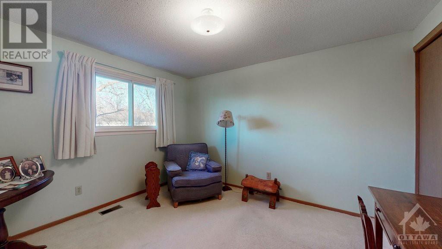
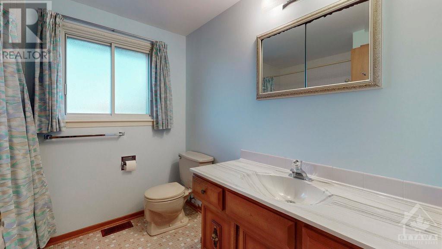
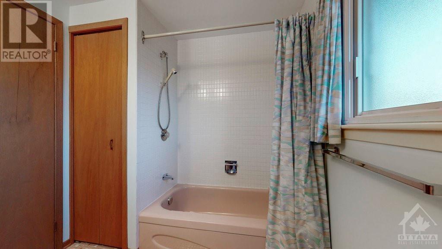
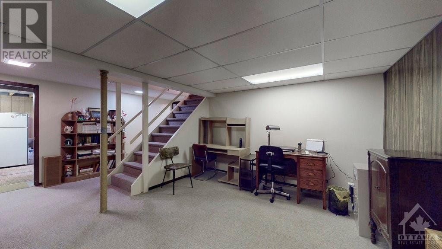
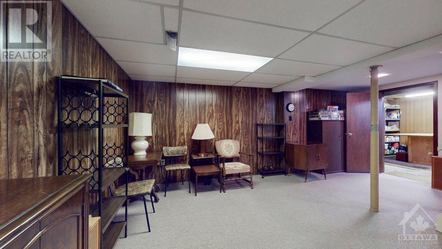
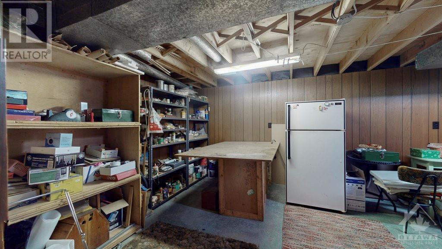
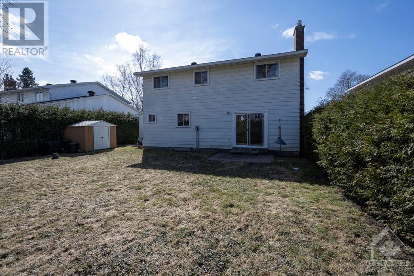
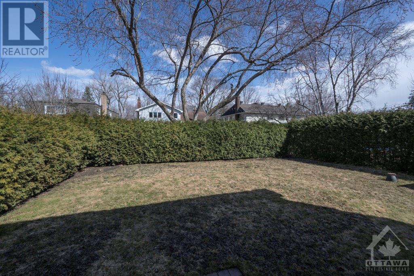
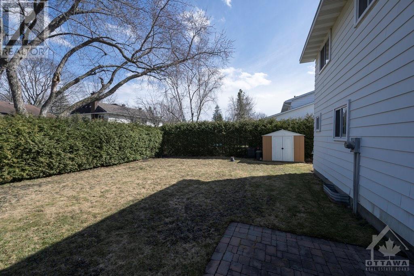
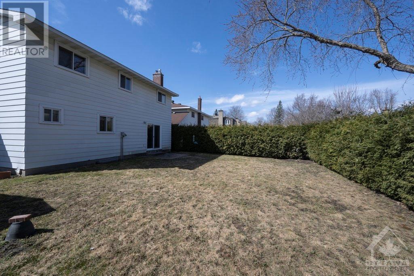
Do not miss your opportunity to own this incredible four-bedroom family home in the highly sought after community of Blackburn Hamlet! You will be charmed by the gracious and inviting principal rooms that are ideal for hosting family and friends. The true hub of the home is located along the back where you have a contemporary kitchen with eating area and main floor family room with cozy gas fireplace with stunning brick surround. The second floor features the primary bedroom with his and her closets as well as a 3-piece ensuite. Three other generously sized bedrooms and full family bathroom with linen closet complete the level. Located on the lower level is an added bonus of a large recreation room, spacious laundry room and storage area that could double as a workshop or hobby room. Close to schools, parks, transit, shopping, recreation and over 250kms of nature trails. (id:19004)
This REALTOR.ca listing content is owned and licensed by REALTOR® members of The Canadian Real Estate Association.