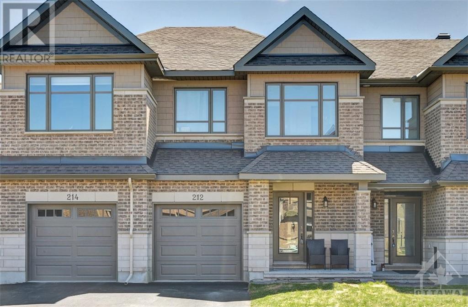
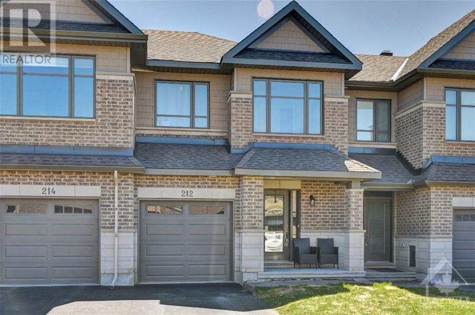
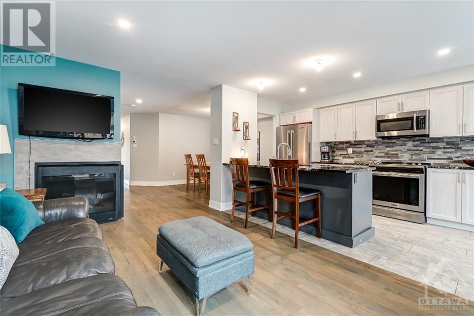
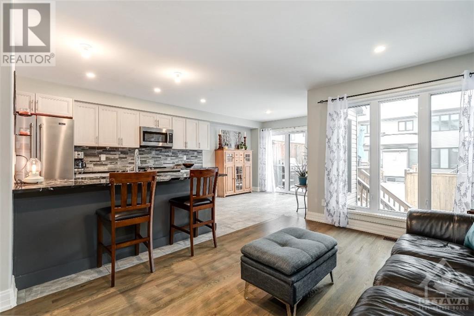
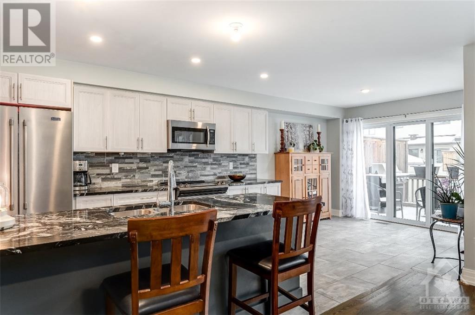
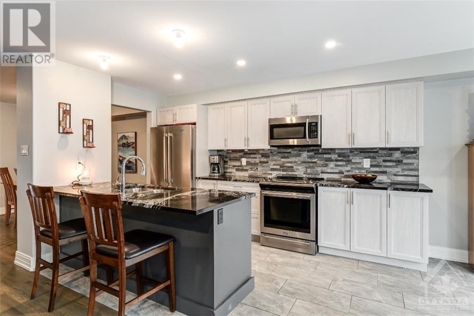
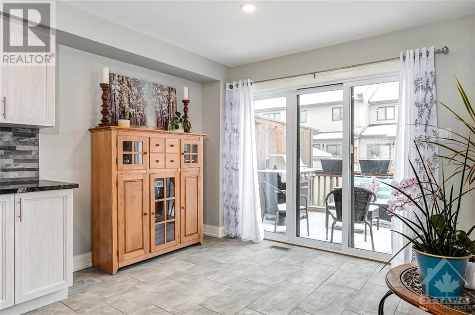
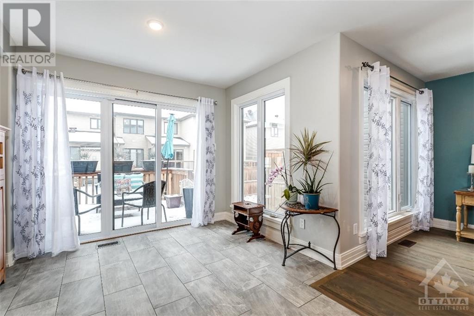
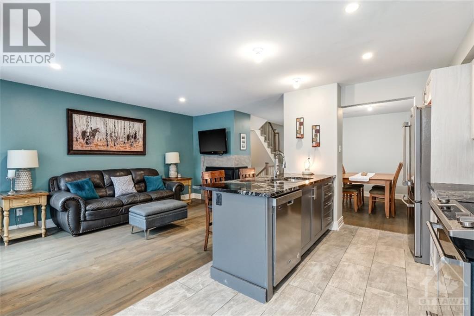
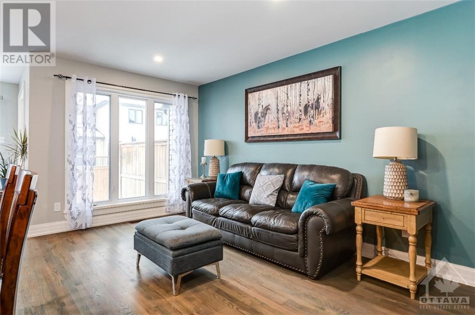
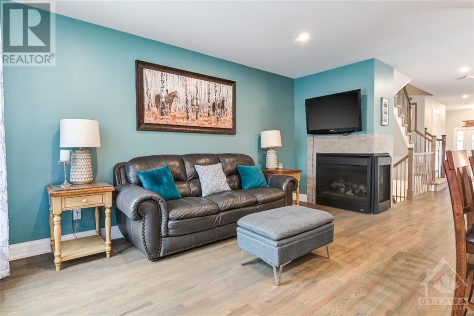
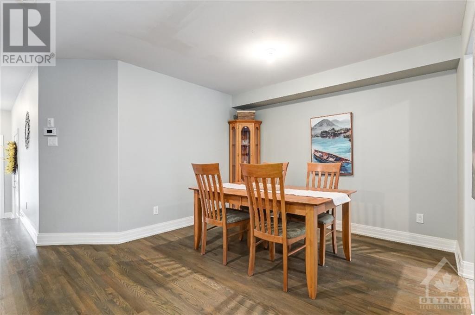
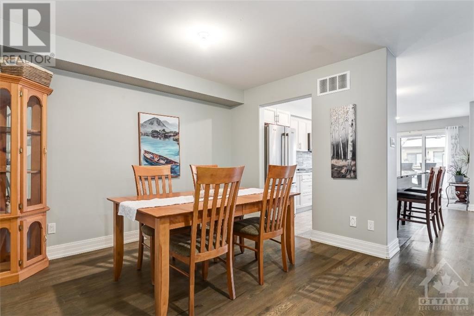
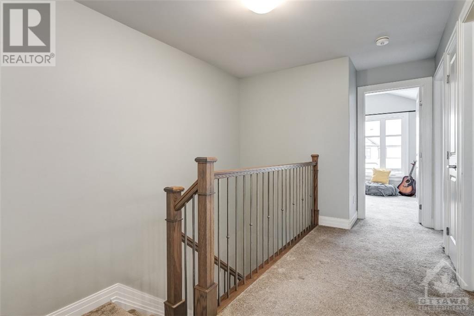
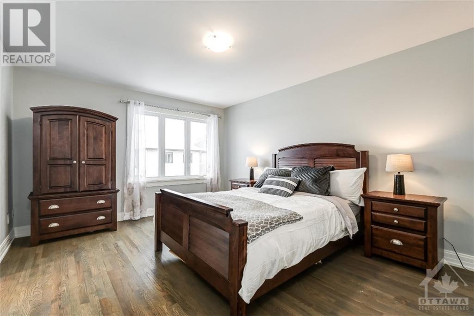
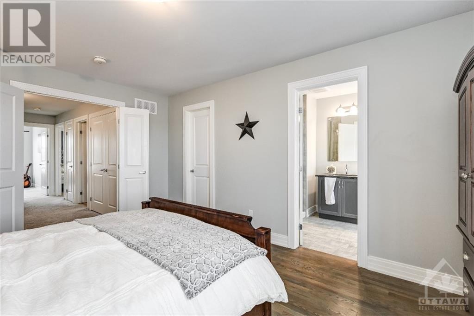
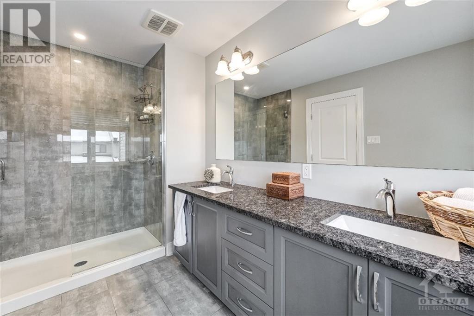
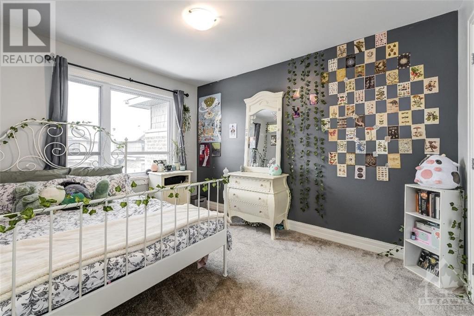
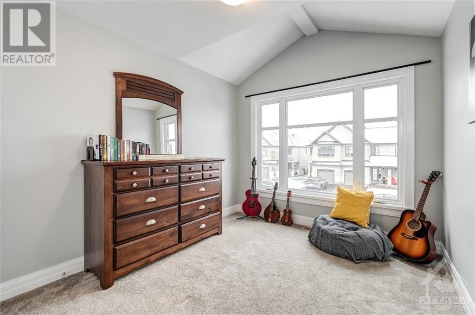
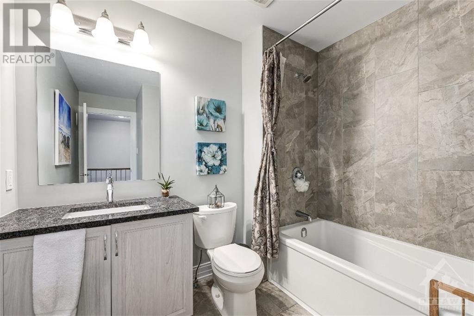
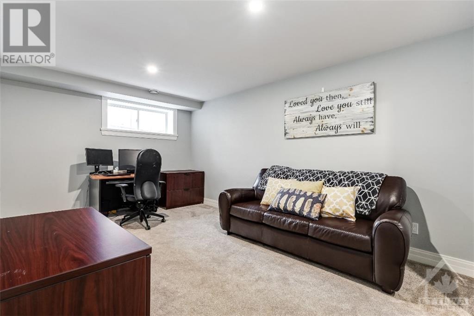
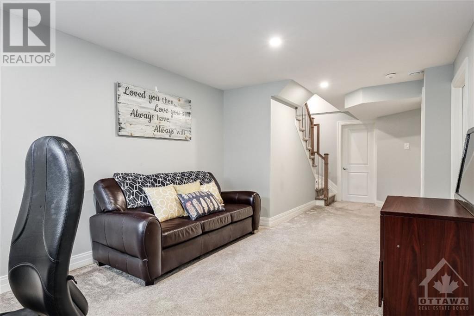
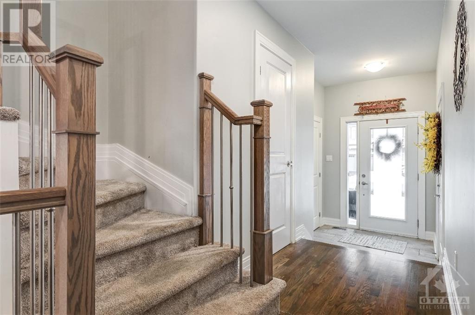
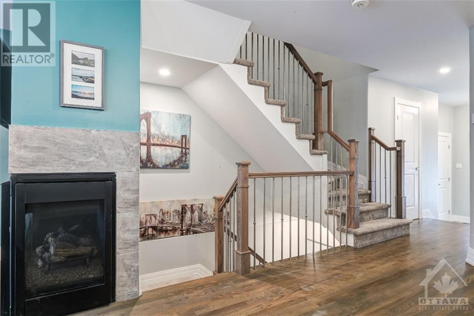
Perfectly located, close to parks, paths, schools & awesome neighbours! 3 bed, 2.5 bath on a quiet street w/a finished lower level-this home offers has something special for the whole family! Stylish, spacious open concept layout that's perfect for both everyday living and entertaining. Terrific Chefâs kitchen w/loads of counter space, quartz counters: the heart of your new home! Sleek contemporary spindles lead upstairs to 3 generous bedrooms, laundry and a full bath. The primary bedroom retreat, w/hardwood flooring, offers a stunning ensuite, providing an incredible way to start and end your day. The attention to detail and quality is evident in every room, with 9 ft ceilings on the main floor. Finished lower level is flooded with natural light from an oversized window: a great space for a gym/office, movies and snuggles w/the people you love best. Storage and a rough-in for a future bathroom also in LL. Warm and inviting -such a great home. (id:19004)
This REALTOR.ca listing content is owned and licensed by REALTOR® members of The Canadian Real Estate Association.