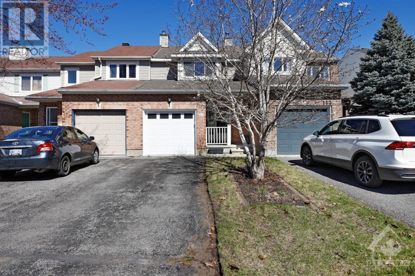
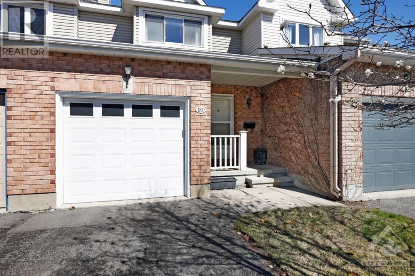
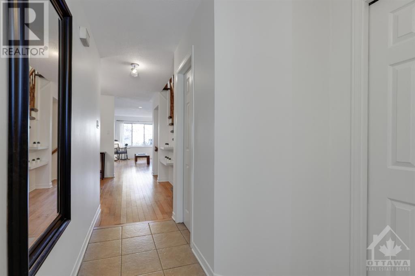
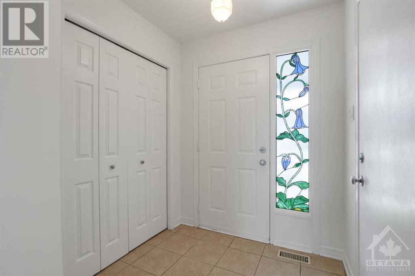
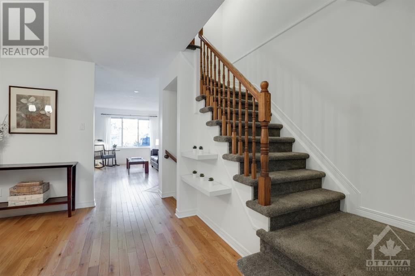
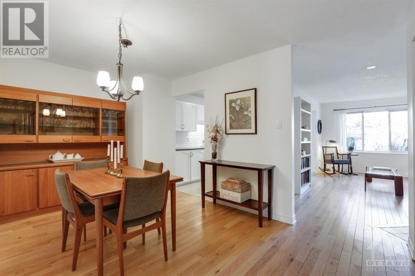
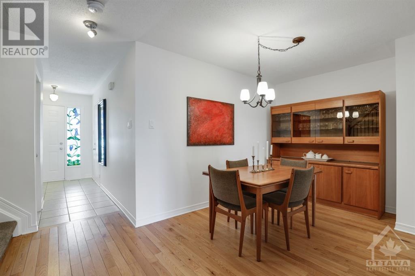
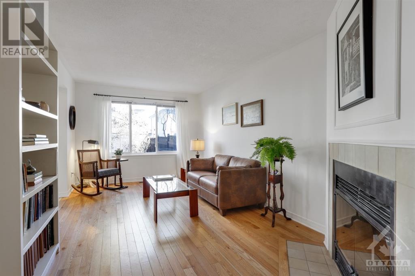
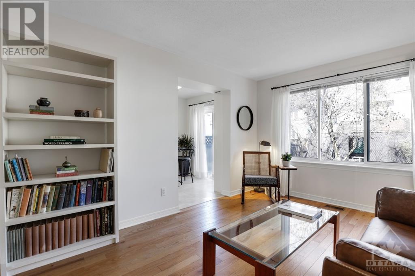
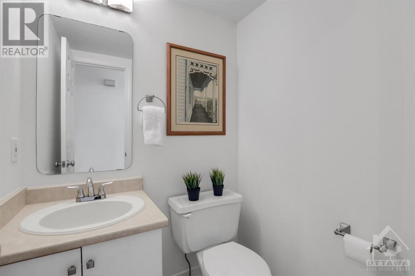
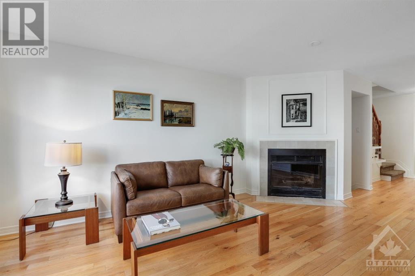
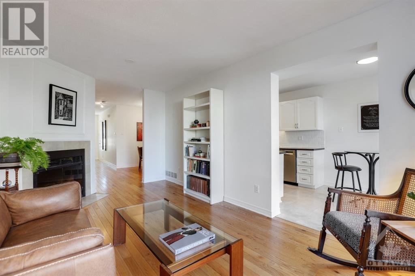
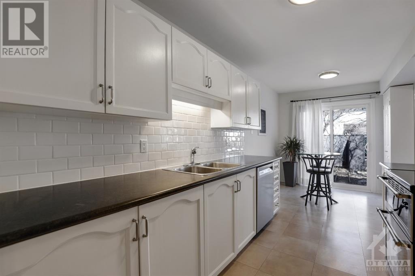
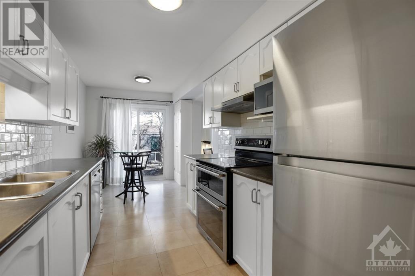
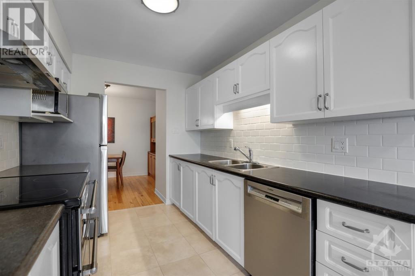
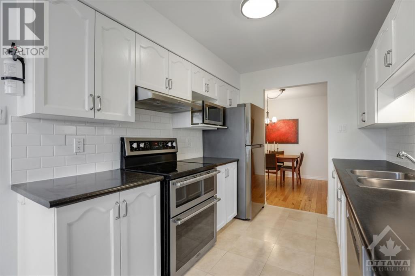
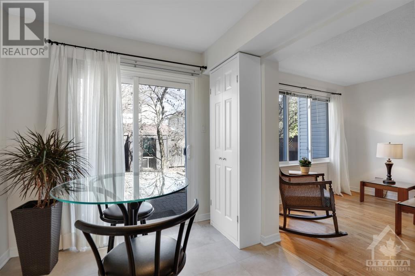
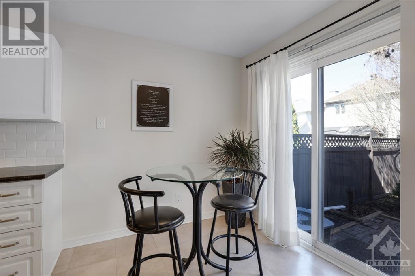
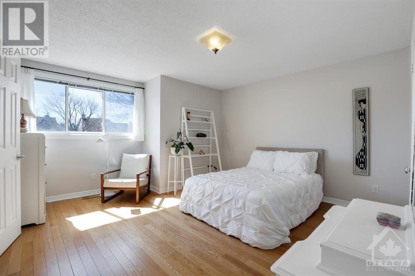
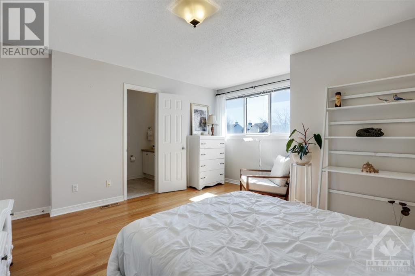
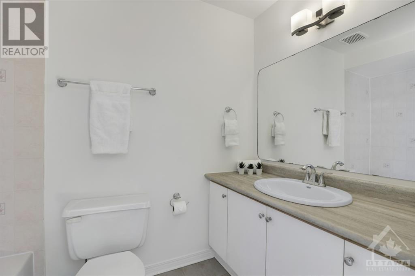
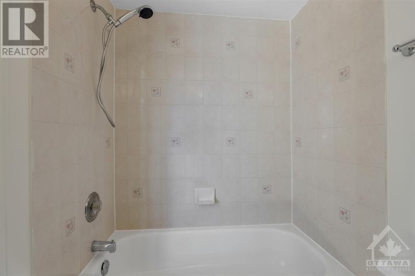
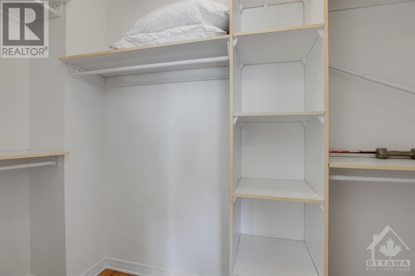
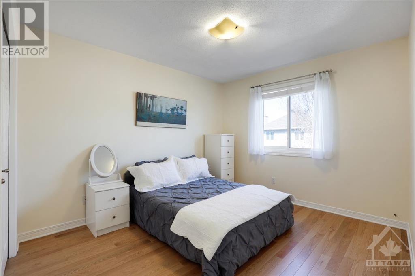
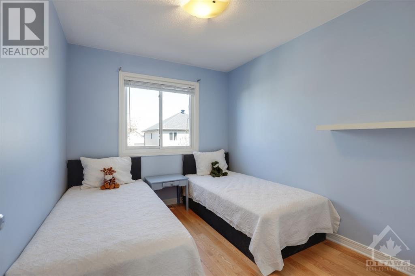
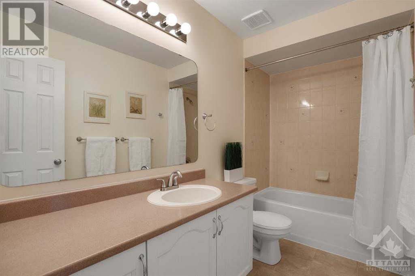
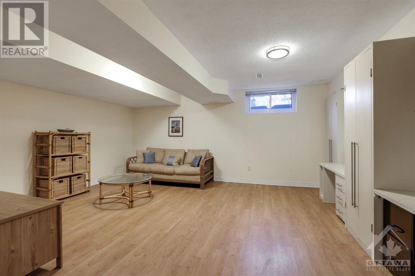
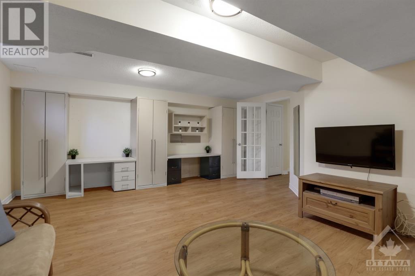
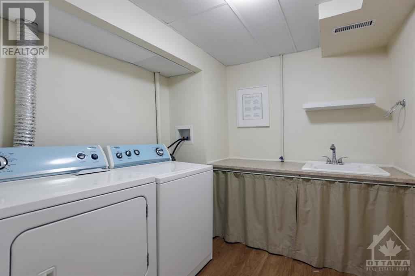
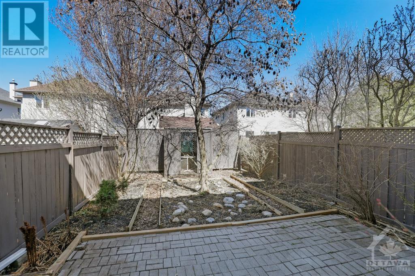
Charming row house located in the heart of Barrhaven close to schools, transit, recreation and shopping! This 3 bed 3 bath townhouse has a super layout offering generous room sizes and tons of natural light. Hardwood floors on the main and second levels with brand new carpet (March 2024) going up the stairs. Primary bedroom (large walk-in closet and ensuite bath) and 2 additional bedrooms plus another full bath complete the upper level. The basement offers a large rec room with wall of built in desks and cupboards for crafts, computer or studying. There is also a laundry room and utility room. On the main: Kitchen with plenty of cabinetry and counter space plus room for a breakfast table, living room with fireplace and large dining area. Roof 2011, vinyl windows (April 2012 and March 2013) furnace 2016, Wood fire place is WETT certified (March 2024), main level freshly painted March 2024. AS Per form 244-No Conveyance of any written signed offers until Monday April 22nd at 2pm. (id:19004)
This REALTOR.ca listing content is owned and licensed by REALTOR® members of The Canadian Real Estate Association.