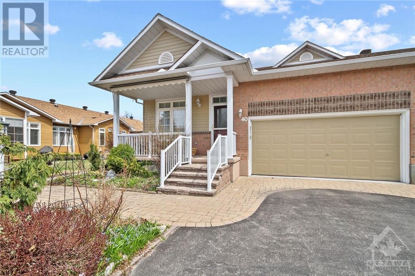
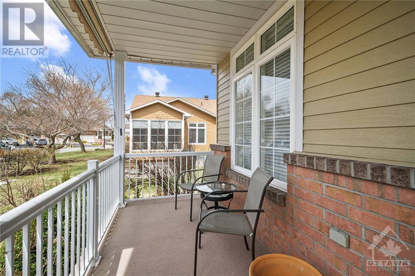
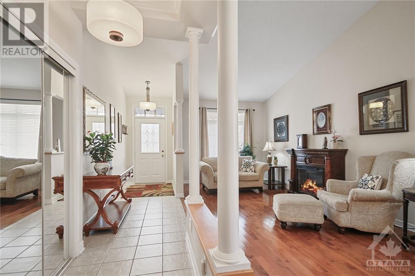
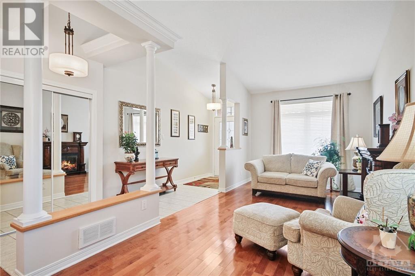
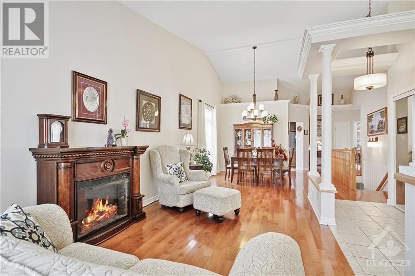
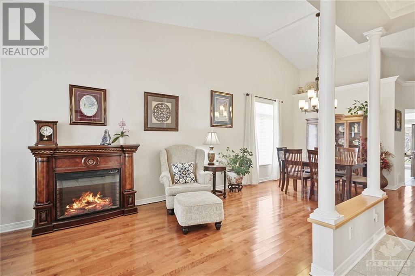
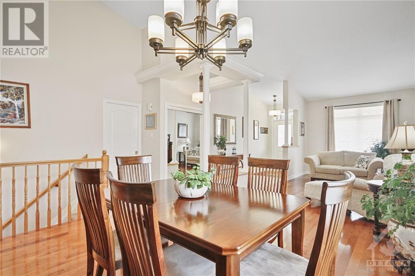
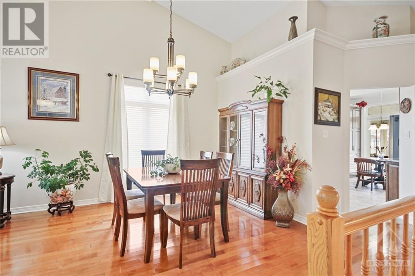
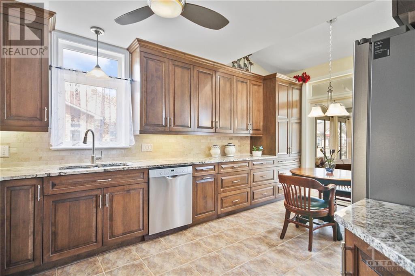
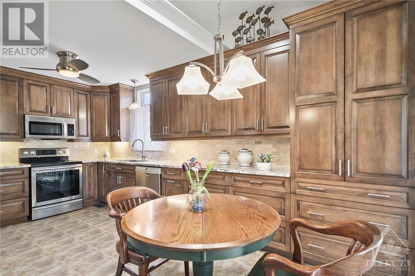
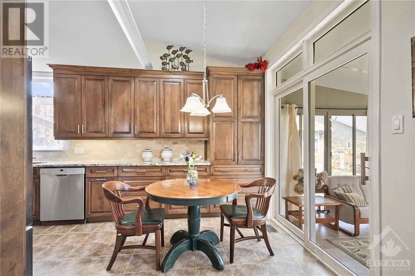
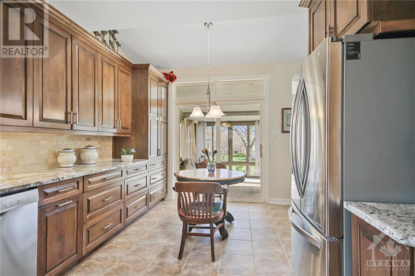
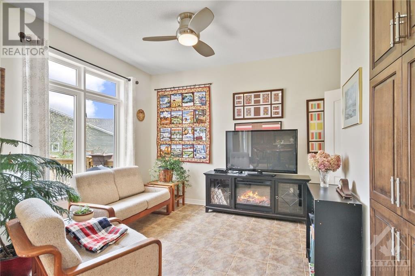
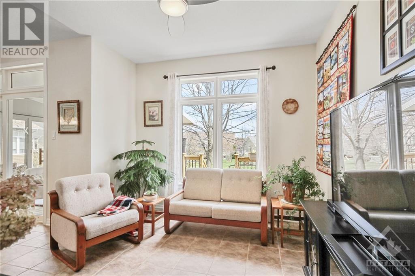
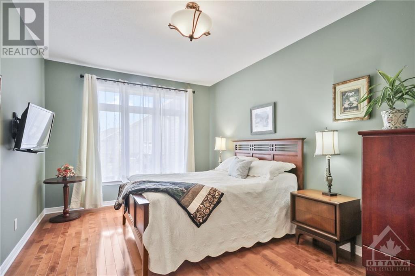
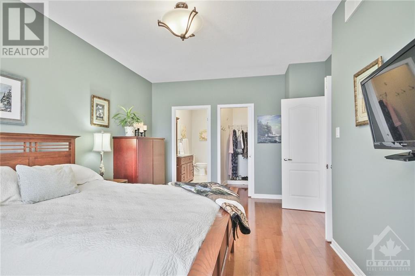
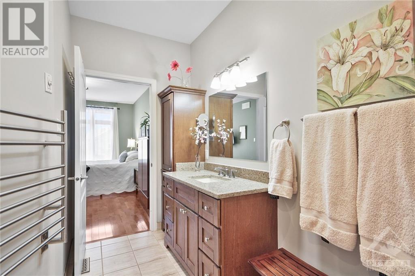
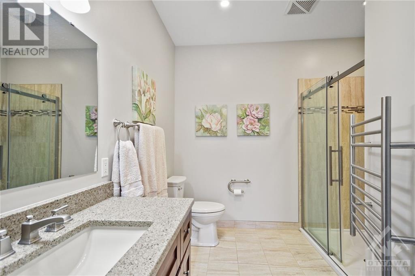
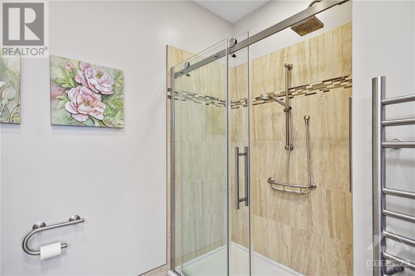
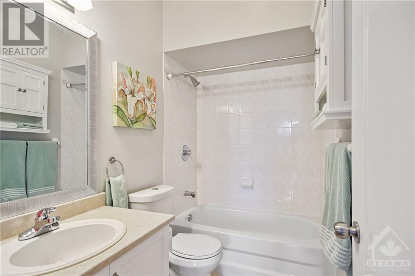
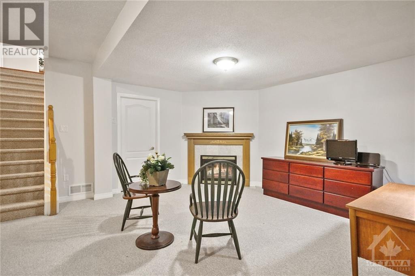
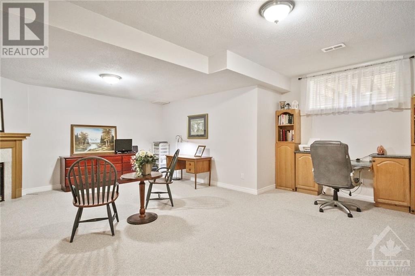
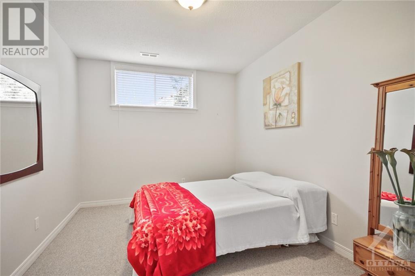
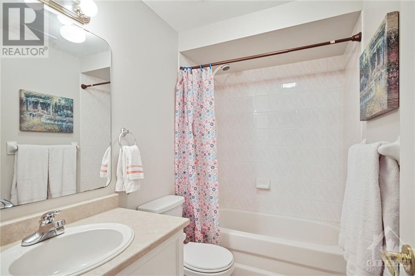
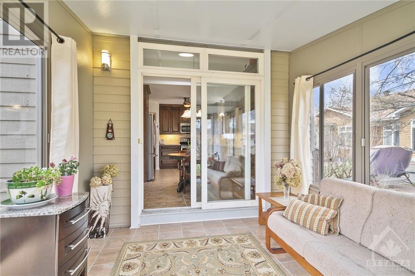
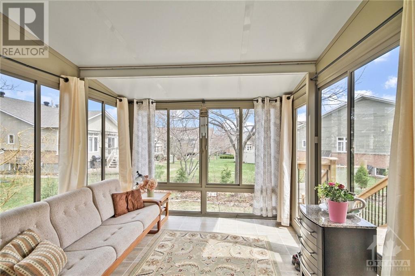
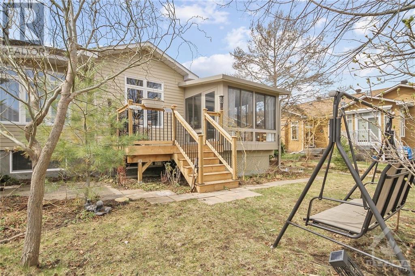
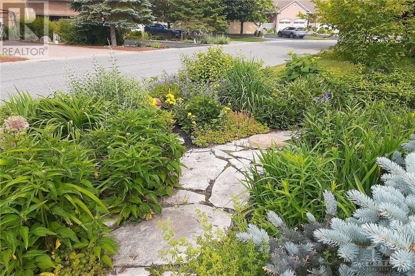
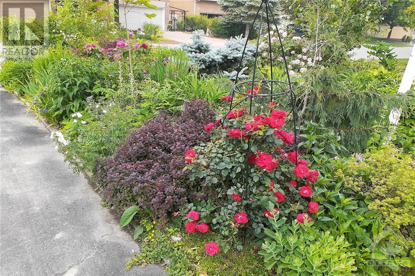
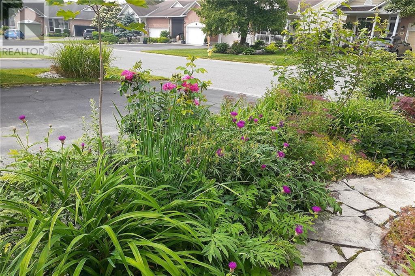
Welcome to this bright 2 bed + den, 3 bath bungalow nestled in the heart of a great adult lifestyle community. Interlock walkways & perennial gardens enhance the exterior. The spacious living/dining area boasts elegant hardwood floors & vaulted ceilings. The highlight of the home is the recently renovated kitchen featuring quality cabinetry, granite counters, task lighting & S/Steel appliances. The primary bedroom has a walk-in closet & updated ensuite showcasing a luxurious walk-in shower. Enjoy the convenience of the main floor laundry & the flexibility of a den that can be utilized as a comfortable home office or TV room. Overlooking the lush backyard is a tranquil 3 season sunroom. The lower level features an inviting family room with fireplace, full bedroom & bath; ideal for hosting guests. The huge storage area ensures clutter-free living. With a new deck, patio & irrigation system, you'll experience a blend of comfort, style & functionality in this meticulously cared-for home. (id:19004)
This REALTOR.ca listing content is owned and licensed by REALTOR® members of The Canadian Real Estate Association.