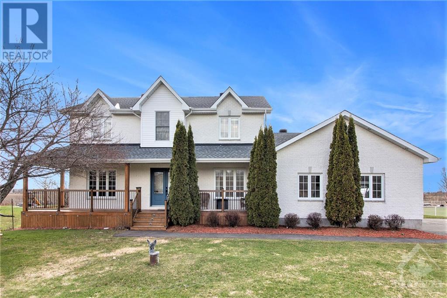
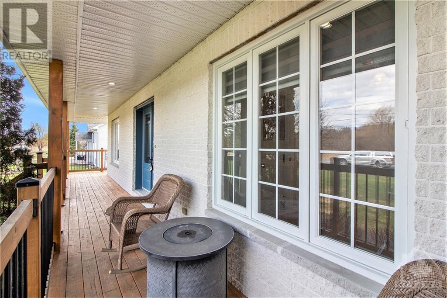
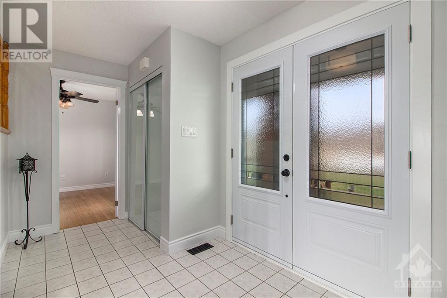
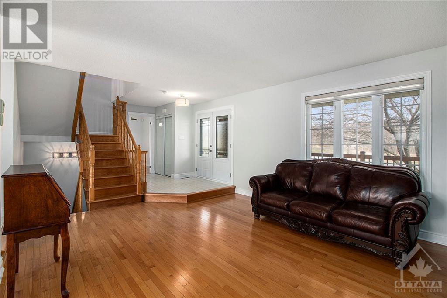
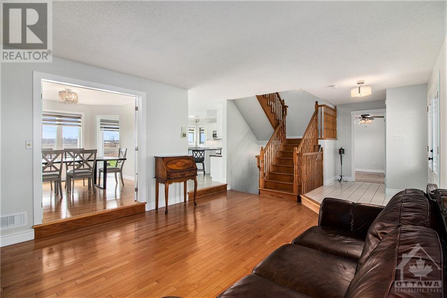
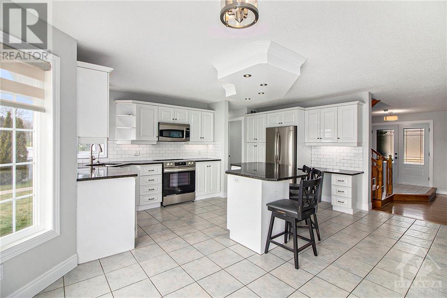
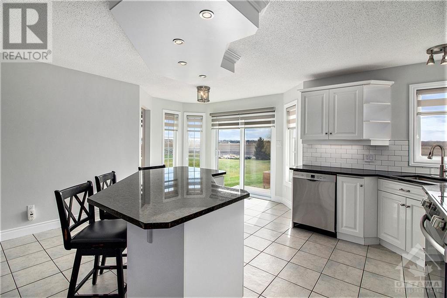
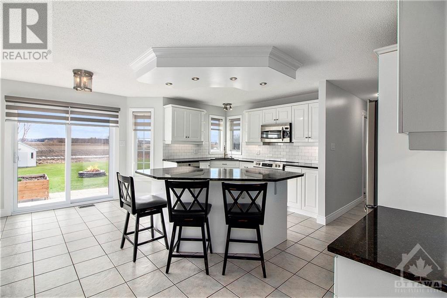
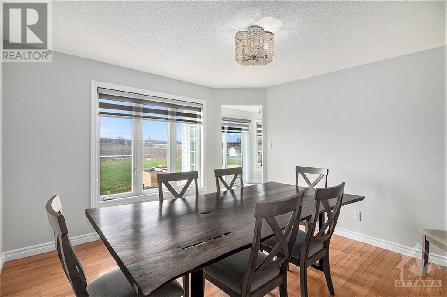
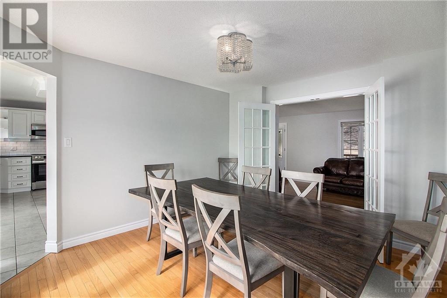
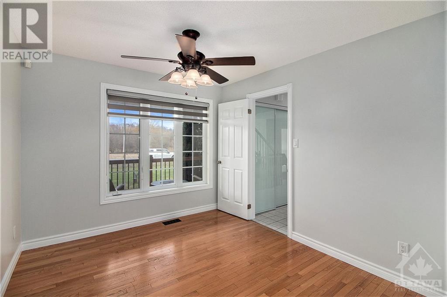
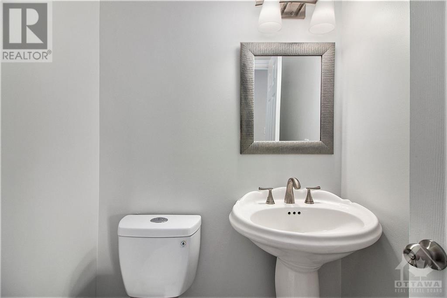
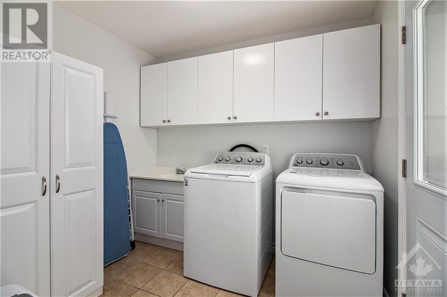
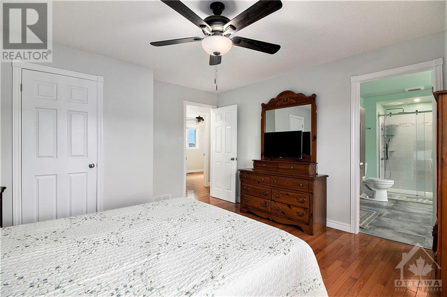
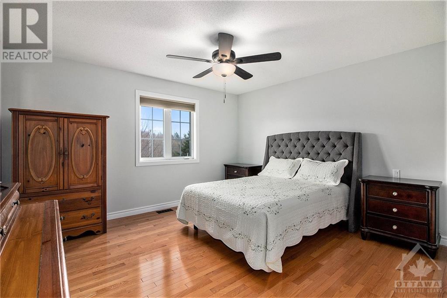
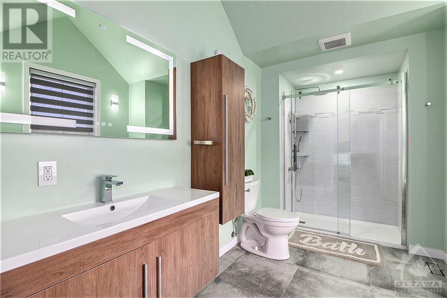
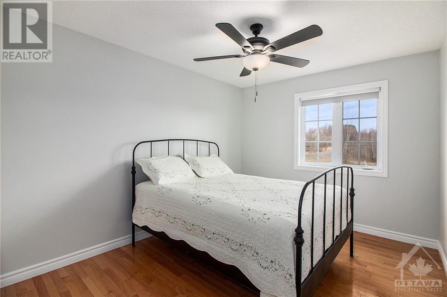
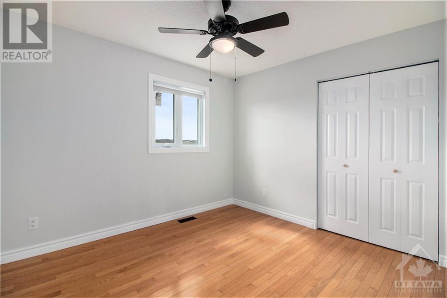
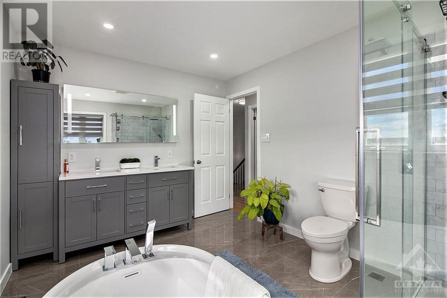
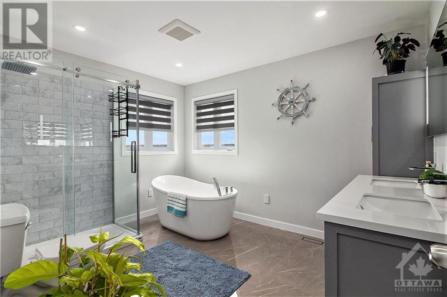
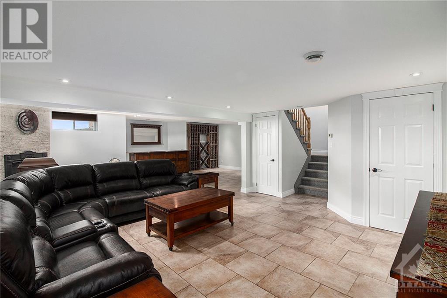
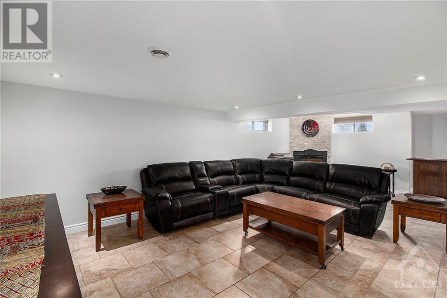
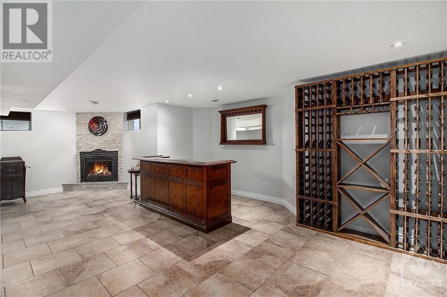
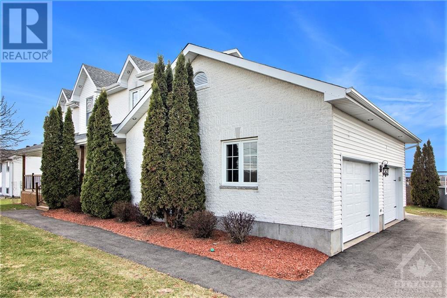
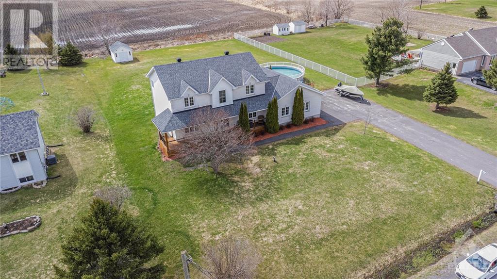
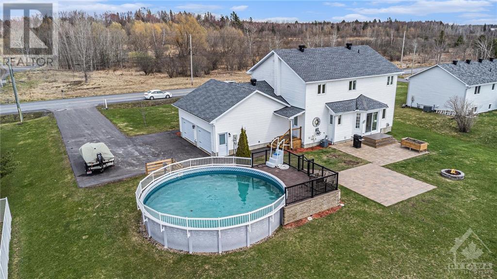
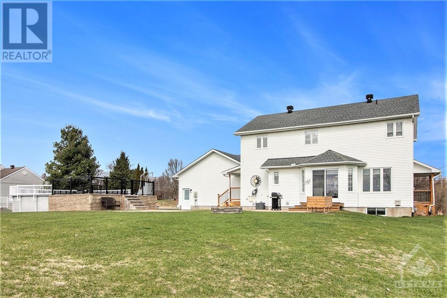
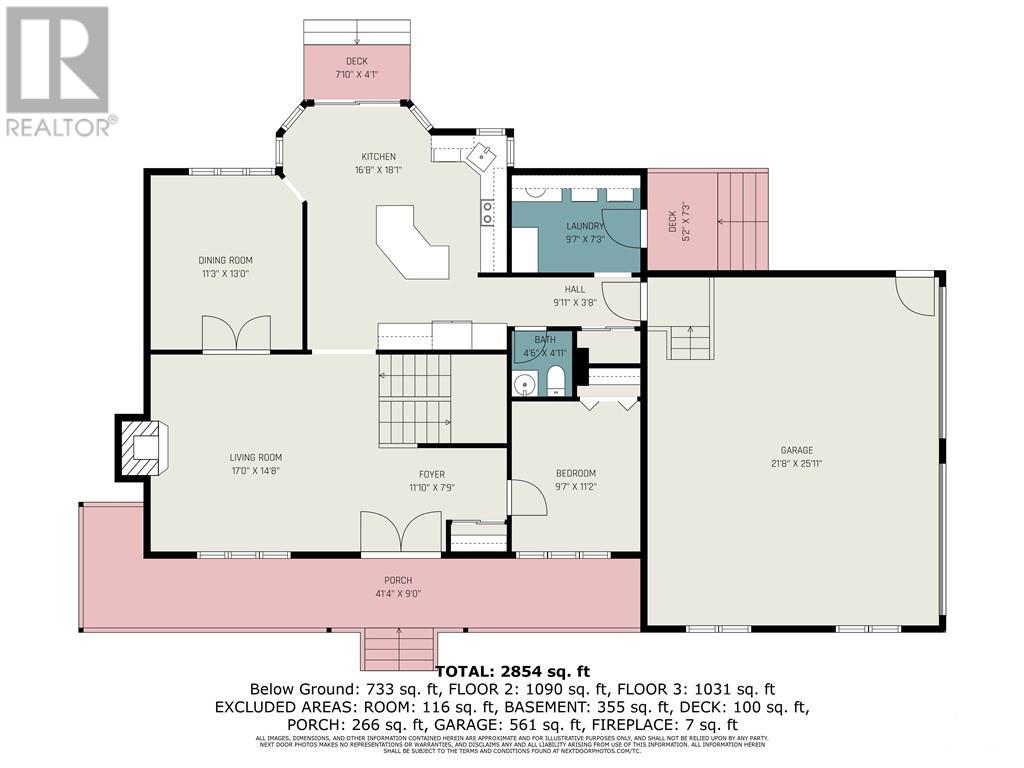
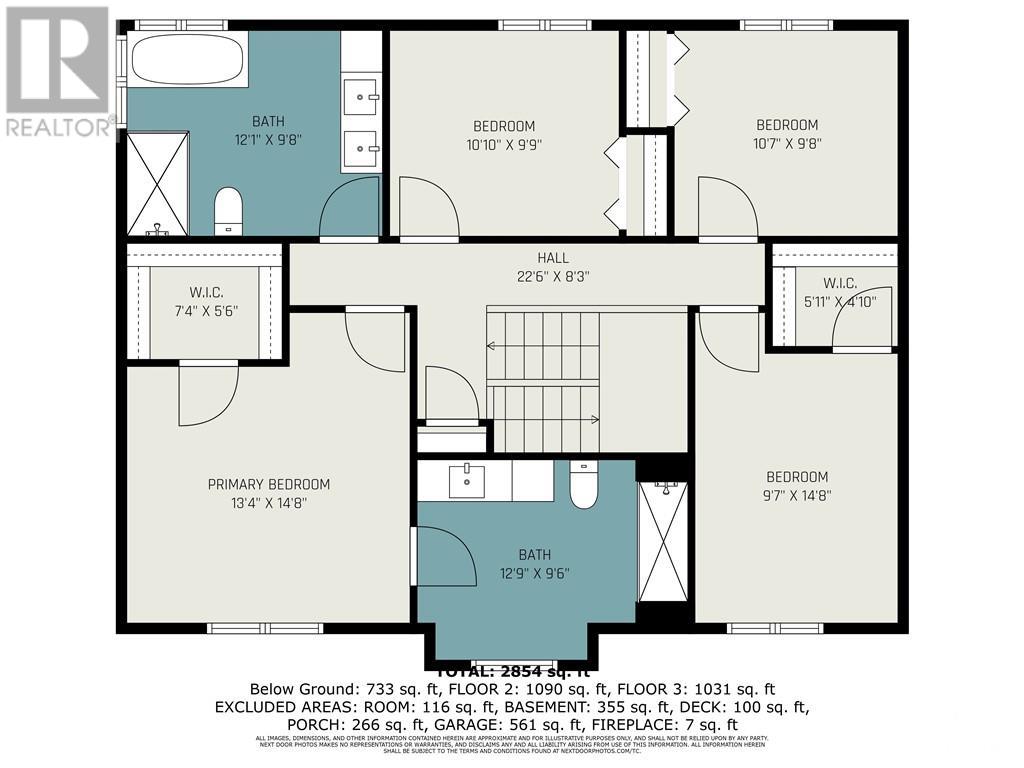
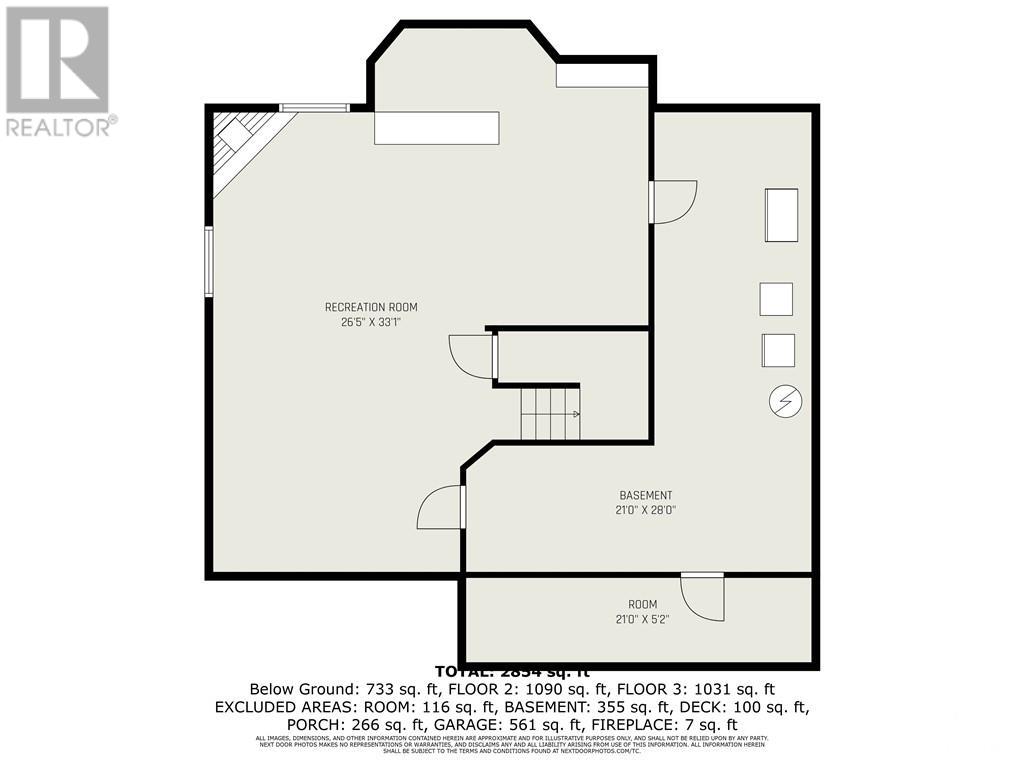
Welcome to this stunning 5-bdrm, 2.5-bath home spanning 2300 sq/ft. Recently renovated, updated, and painted, it boasts modern upgrades. The main floor welcomes you w/ a gourmet kitchen w/ granite countertops and modern finishes, offering a picturesque view of your backyard oasis. An additional bdrm/office provides versatility, while the convenience of a laundry rm with exterior access and a cozy gas fireplace adds to the allure. Upstairs, indulge in the tranquility of four bdrms, including a master completed with an ensuite and a walk-in closet. Both full baths have been lavishly renovated with high-end finishes. Descend to the fully finished basement, where entertainment reigns supreme. Unwind by the dry bar or fireplace, with radiant flooring providing warmth and comfort. Outside, embrace the beauty of your .75-acre property, featuring a front covered porch, double car garage, pool for summertime fun, while a garden bed and shed cater to your green thumb. 24hr irrevocable on offers (id:19004)
This REALTOR.ca listing content is owned and licensed by REALTOR® members of The Canadian Real Estate Association.