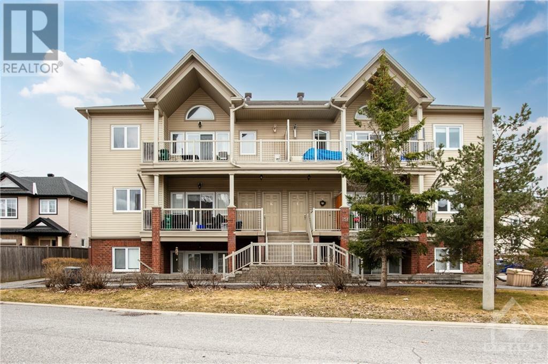
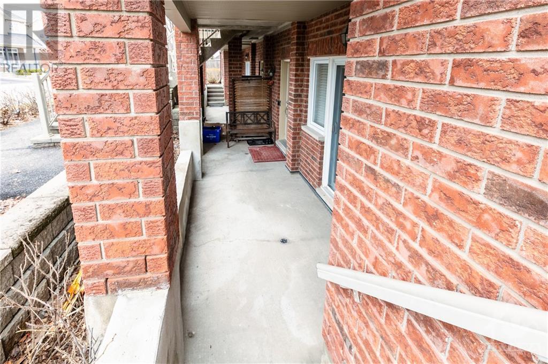
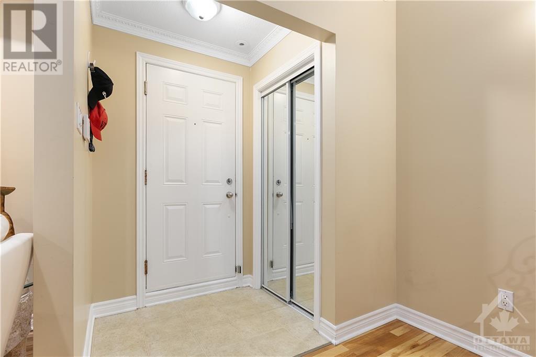
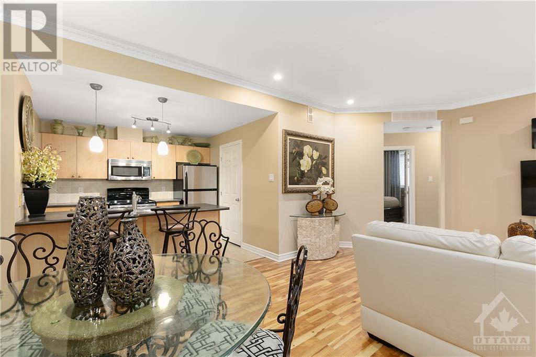
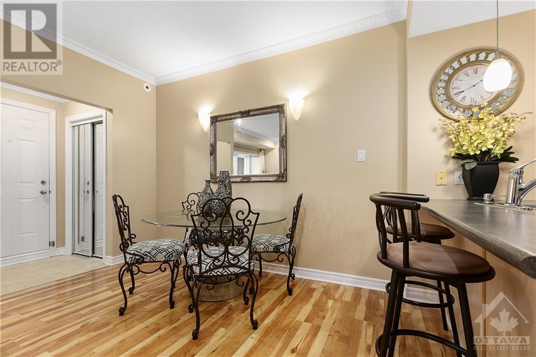
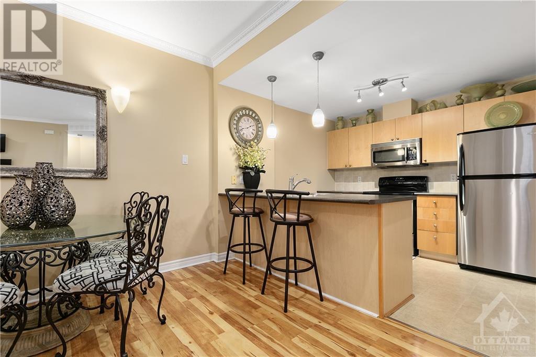
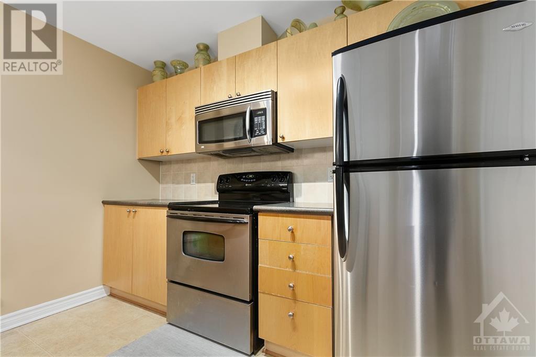
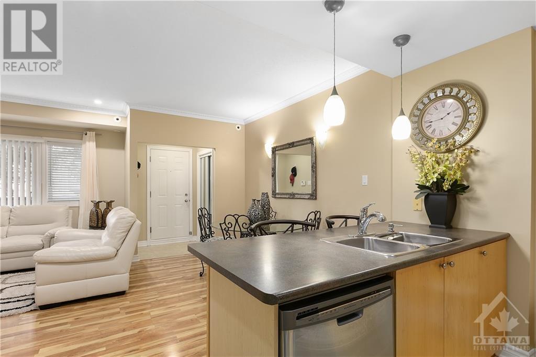
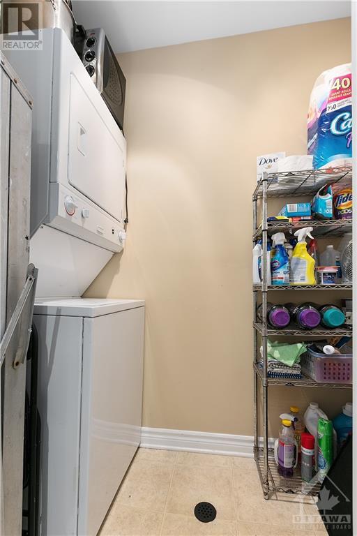
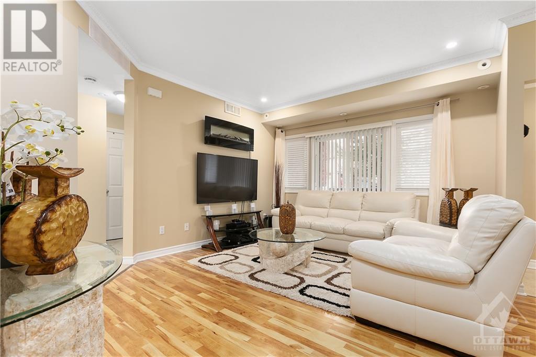
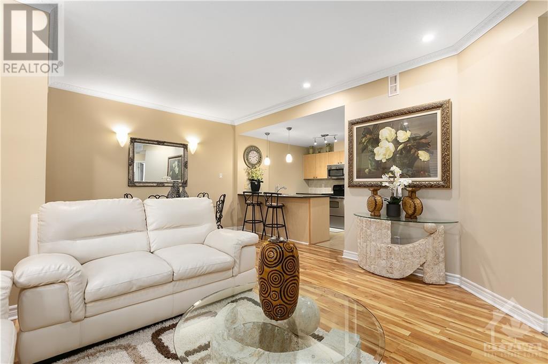
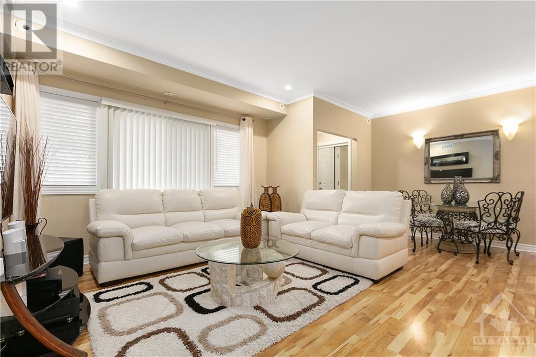
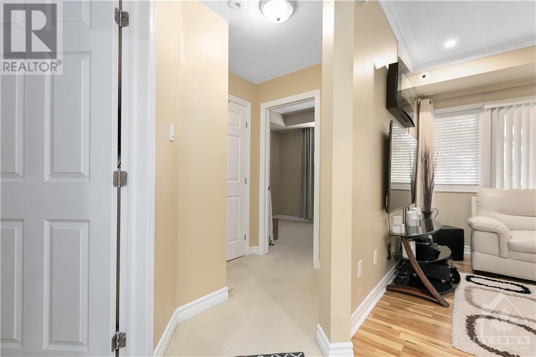
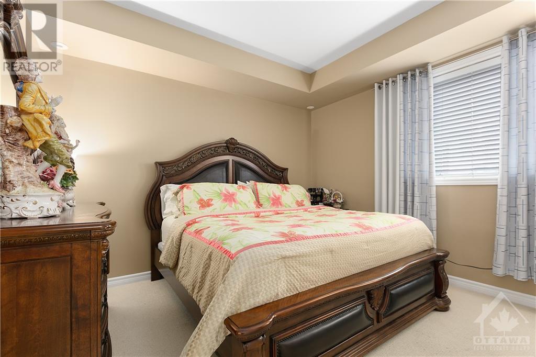
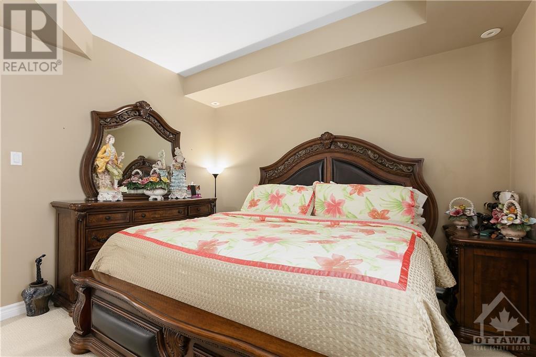
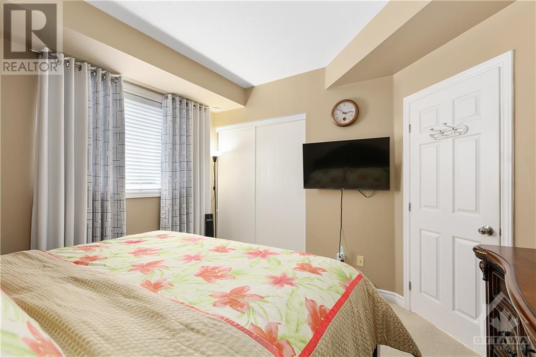
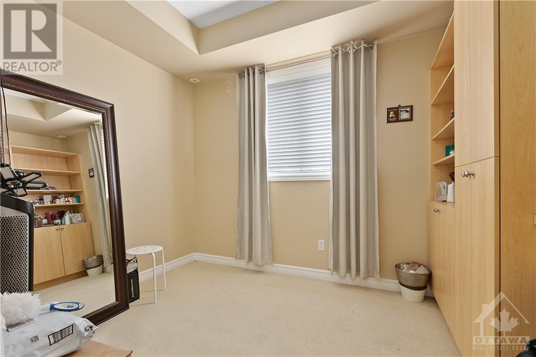
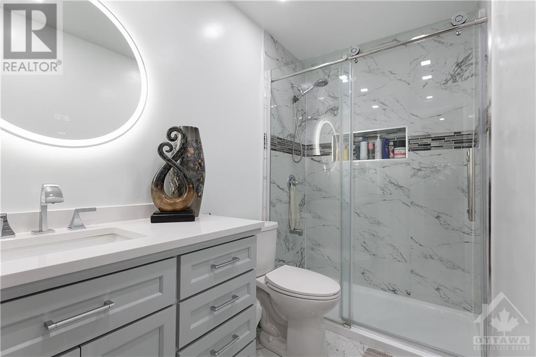
First time home buyers & investors!. A terrace level Java Cafe au Lait condo model, FRESHLY PAINTED, AND NEWLY RENOVATED FULL BATHROOM. Low maintenance living in sought-after, walkable Barrhaven communityThis one-level unit is bright with open concept vibes and soaring 9 foot ceilings with POTLIGHTS. The kitchen includes stainless steel appliances and a breakfast bar. The spacious primary bedroom features generous amounts of closet space and plenty of natural light. The second bedroom could double as a den or office and includes a custom made built-in wall unit. Being a terrace unit, there is a large private patio area including a planter, off of the sliding doors in the living room, extending the living space, Two prime parking spots & plenty of visitor parking. Everything you need is conveniently nearby - public transit, shops, schools, gyms, restaurants & more⦠Donât miss out!The condo fee includes two parking spaces. (id:19004)
This REALTOR.ca listing content is owned and licensed by REALTOR® members of The Canadian Real Estate Association.