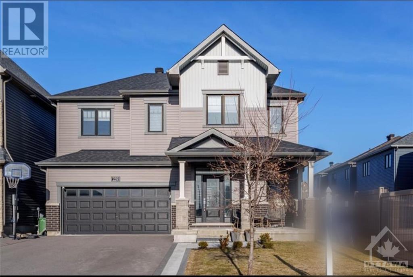
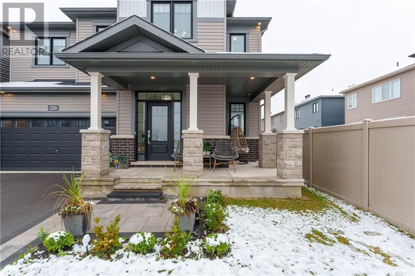
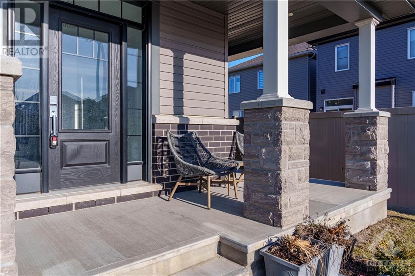
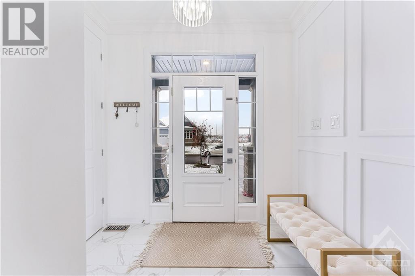
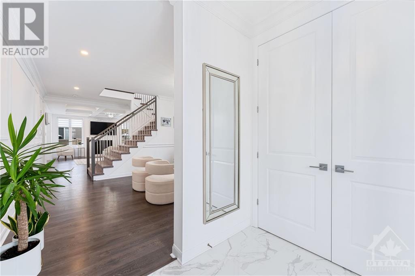
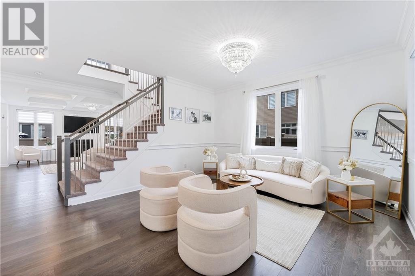
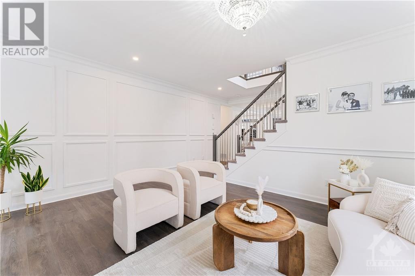
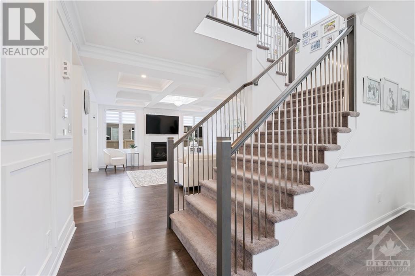
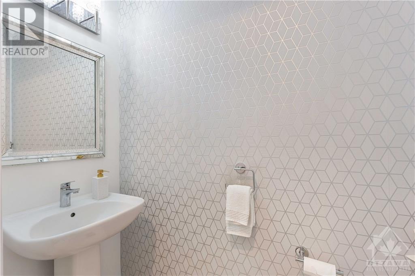
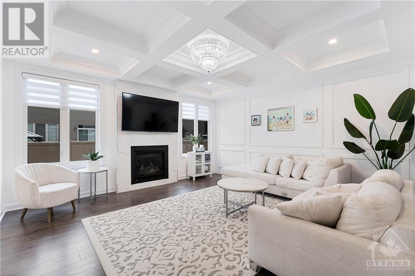
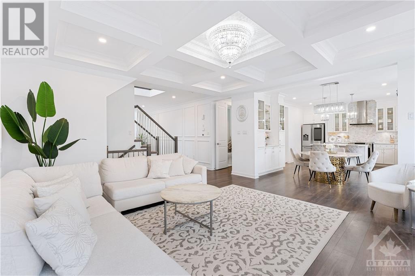
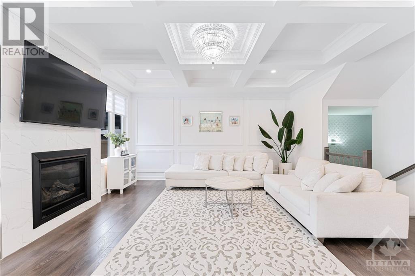
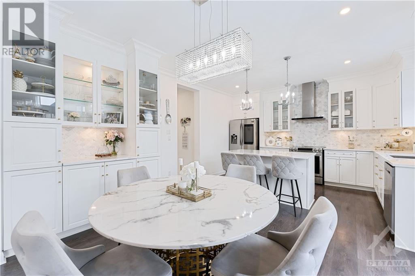
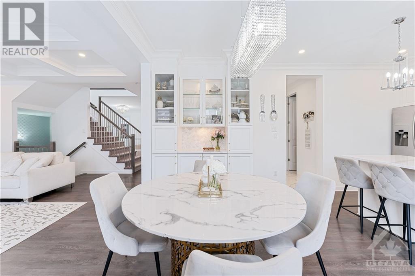
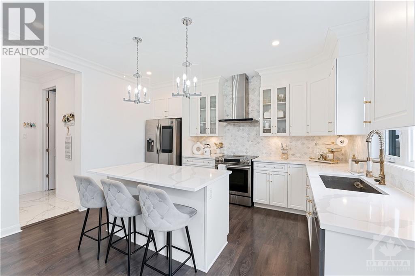
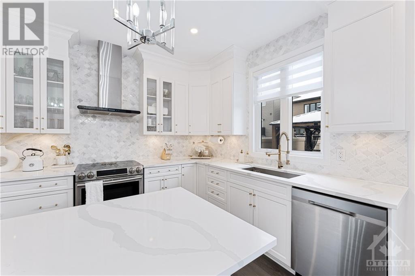
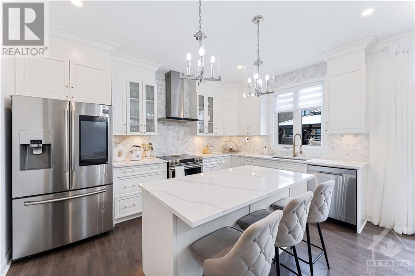
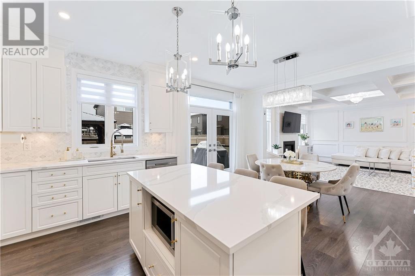
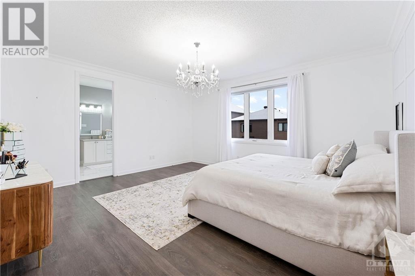
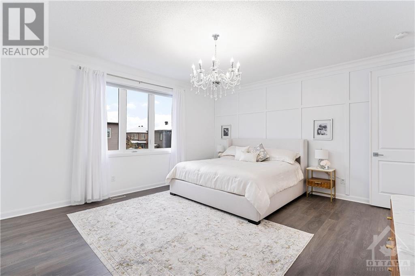
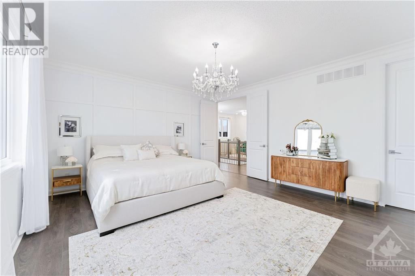
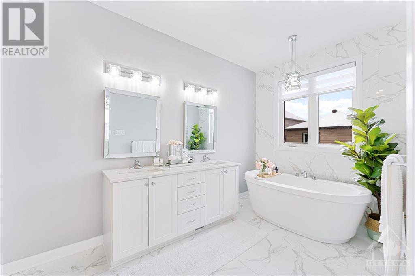
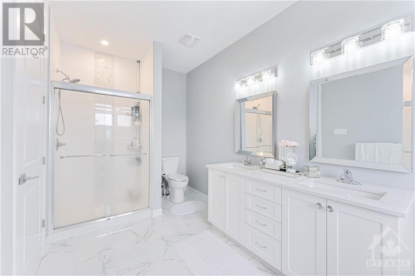
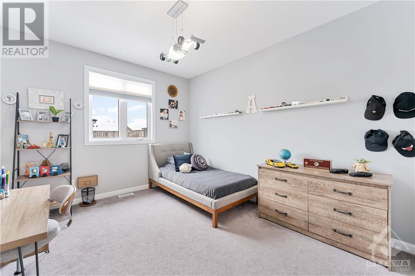
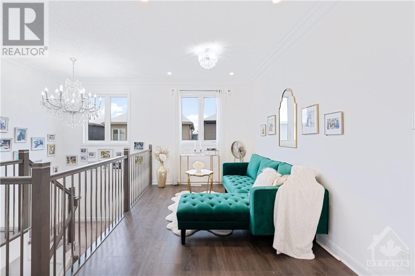
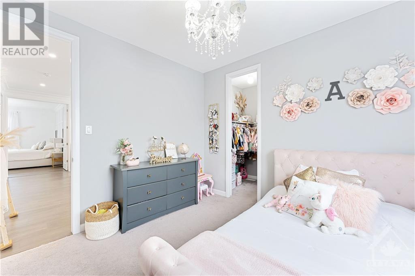
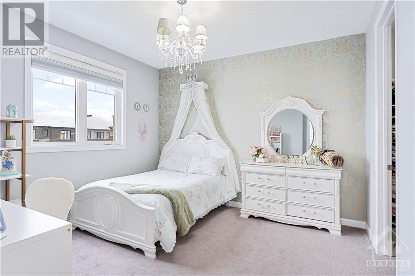
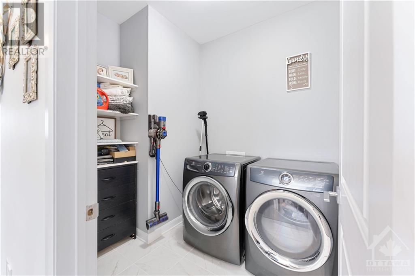
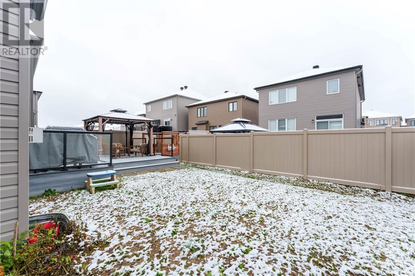
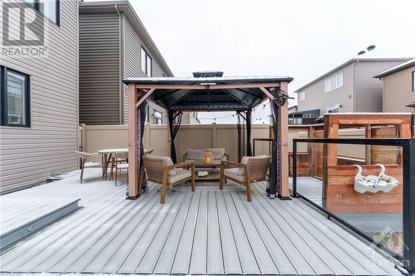
Welcome to 239 Aquarium Ave, a stunning single home located on a corner lot that offers more space than most. Situated in a prime location this home is minutes away from schools, parks, transit, shopping, Orleans Medical Hub and more. Inside boasts 4 spacious bedrms, 2.5 baths, + a rare 2nd flr loft. The primary bedrm is complete with its own private ensuite bath with a stand-up glass shower. Laundry is also located upstairs. As you step onto the main flr, you'll be greeted by a large living and great rm, featuring a gas fireplace with upgraded backsplash, 9ft ceilings, and unique waffle ceiling design. The open concept eat-in kitchen is a chef's dream, featuring exquisite quartz countertops, cabinets that extend all the way to the ceiling, and top-of-the-line stainless steel appliances. Backyard is fully fenced, private and has a customized deck. Other upgrades include interlocking in the front driveway and upgraded light fixtures throughout. CALL TODAY! (id:19004)
This REALTOR.ca listing content is owned and licensed by REALTOR® members of The Canadian Real Estate Association.