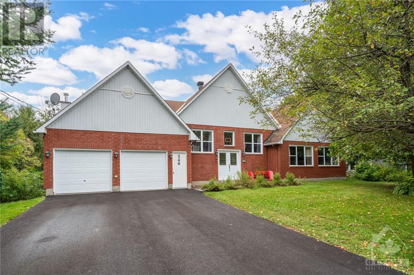
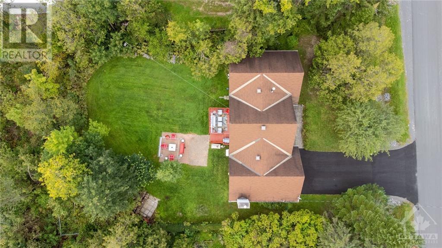
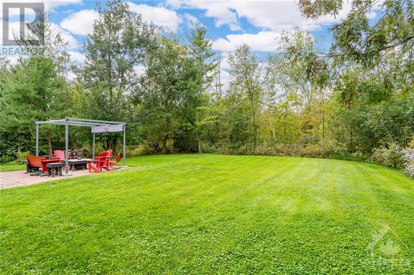
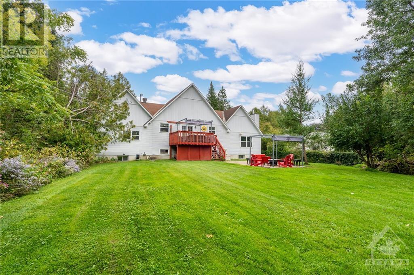
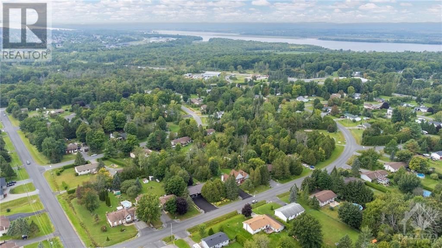
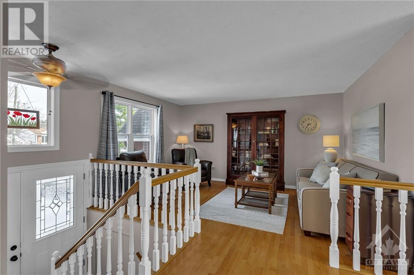
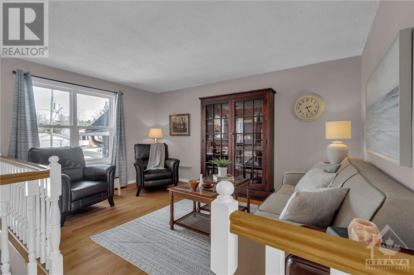
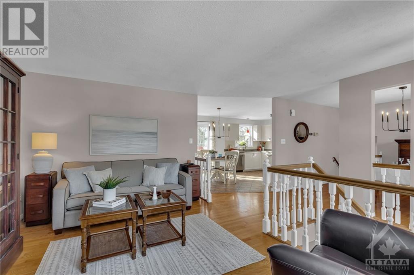
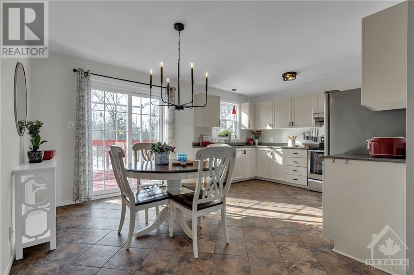
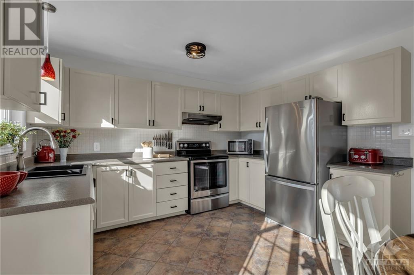
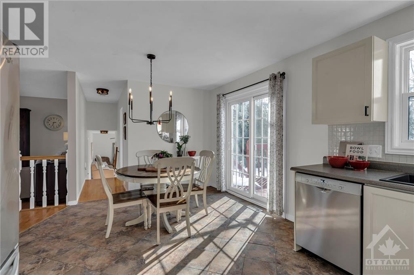
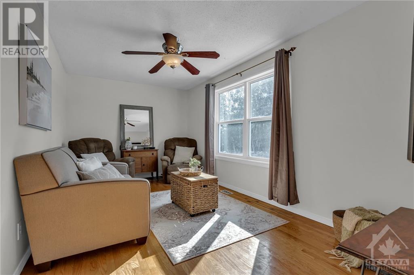
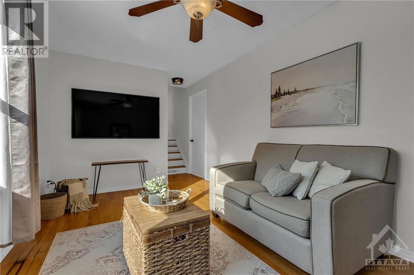
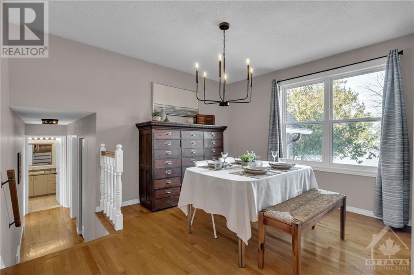
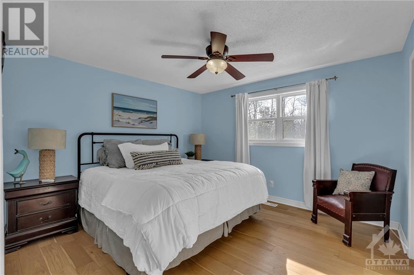
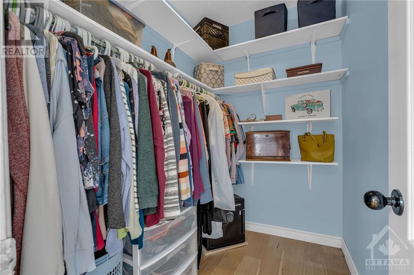
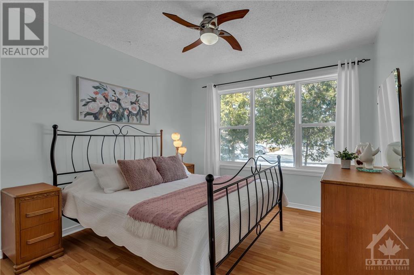
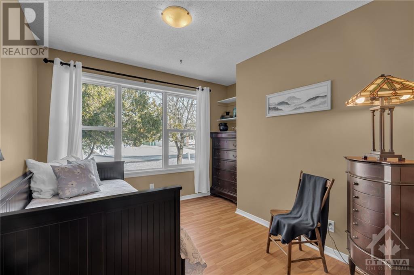
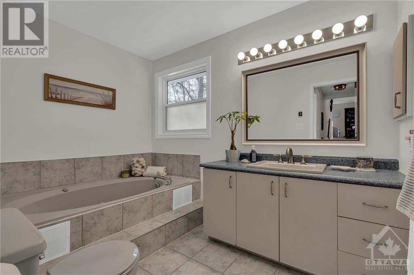
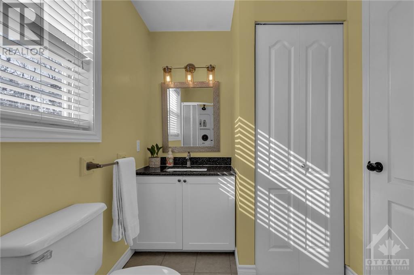
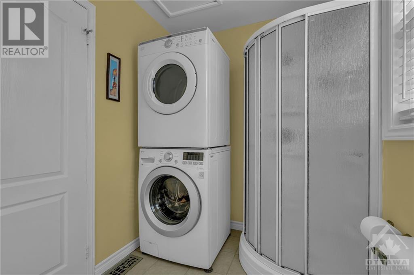
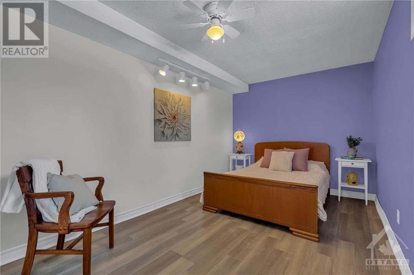
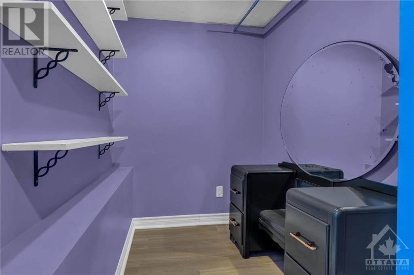
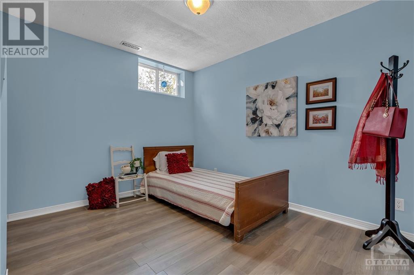
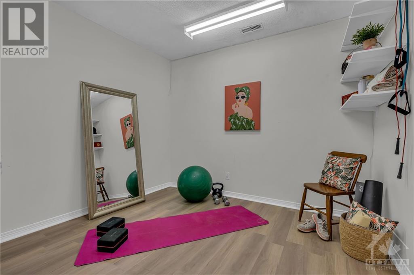
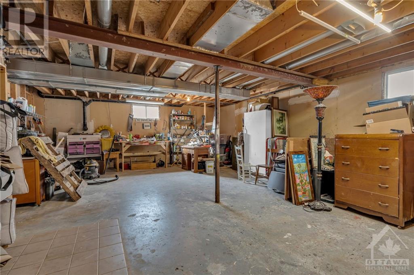
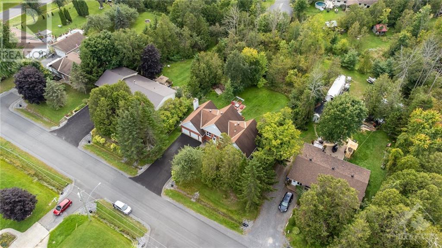
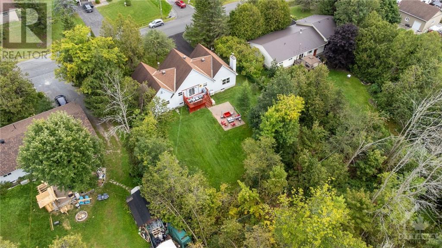
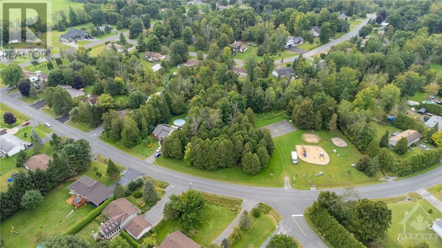
O.H. SUN 1-3! The kind of home you've always dreamt of for your family, just 5 mins from Rockland amenities & so much value! Nestled on a 1/2 acre treed & fully-fenced lot in an idyllic family neighbourhood w/ a park just steps away, this bright & spacious 3+2 bed, 2 bath, carpet-free home offers incredible privacy & a sprawling layout! Welcome guests in your separate dining rm or spacious eat-in kitchen, drenched w/ sunlight & boasting patio doors to a large, SW-facing deck overlooking the private yard. Don't miss the wide-planked hdwd in the primary or the new floors in the finished basement complete w/ 2 beds, home gym/study & tons of storage! Need even more room? Create the lower-level rec room of your dreams! With a secondary entrance through the 2-car garage, the home offers potential for an in-law suite or home-based biz too! Less than 5 mins to the river, QC ferry & int'l hockey school. It's time for those summer BBQs, workshop projects and for the kids/fur-babies to roam free! (id:19004)
This REALTOR.ca listing content is owned and licensed by REALTOR® members of The Canadian Real Estate Association.