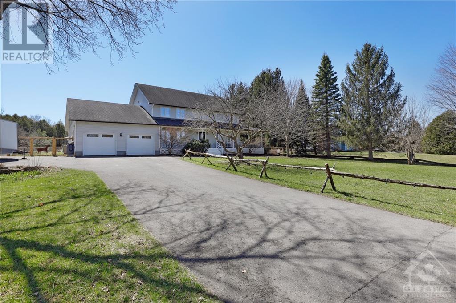
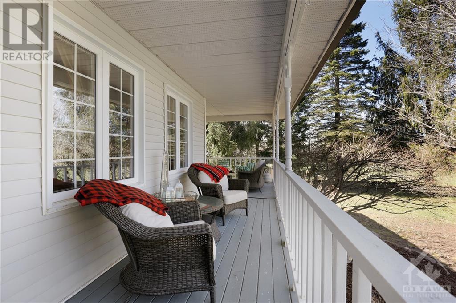
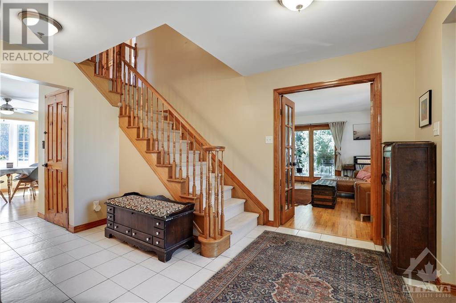
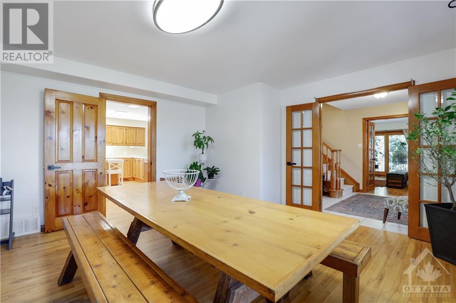
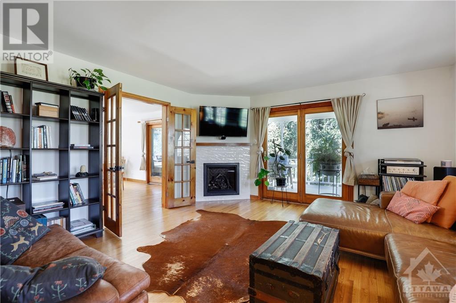
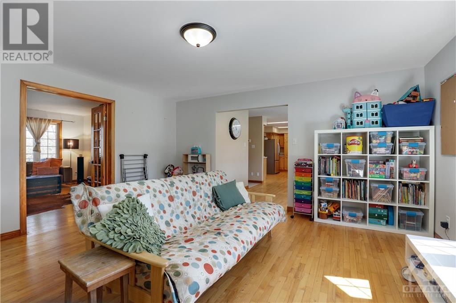
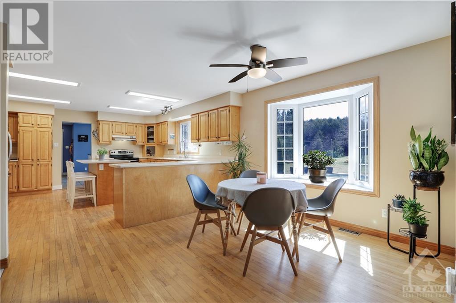
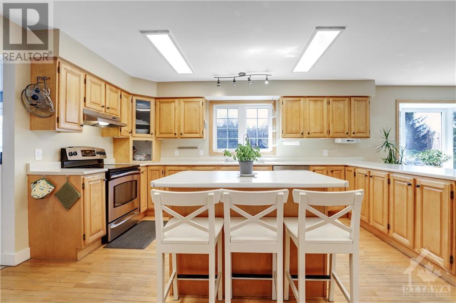
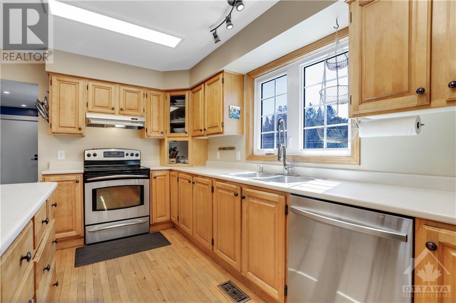
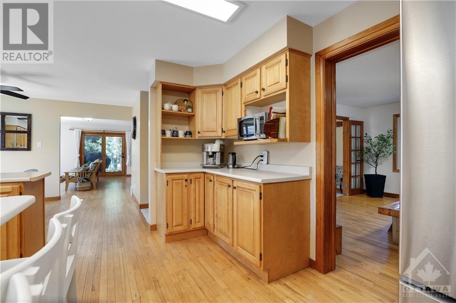
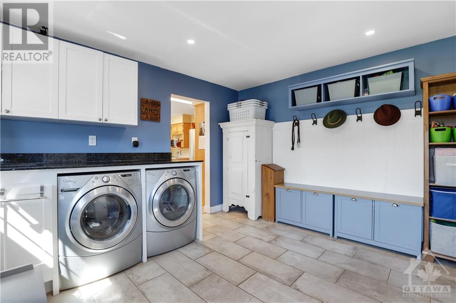
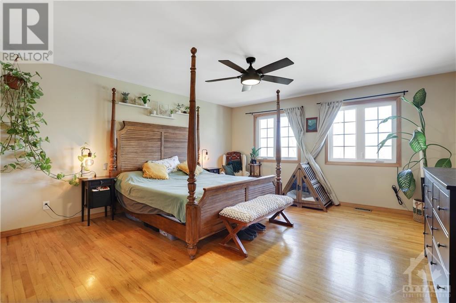
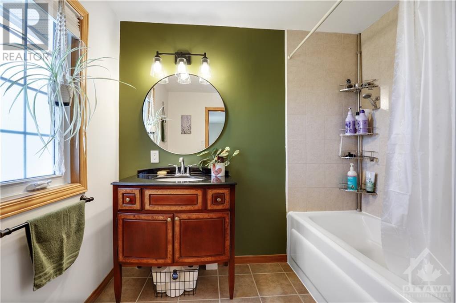
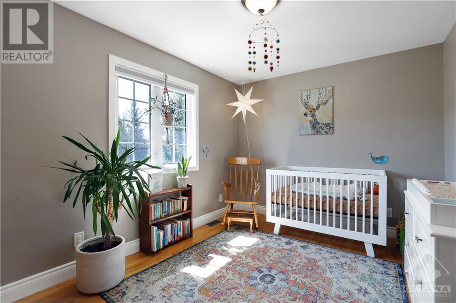
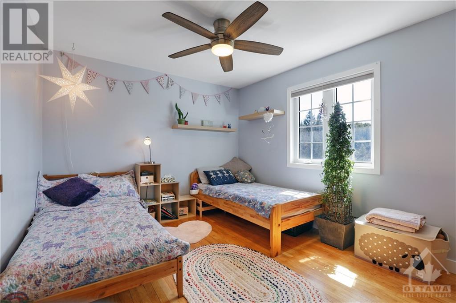
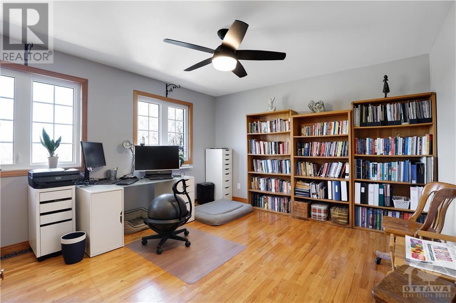
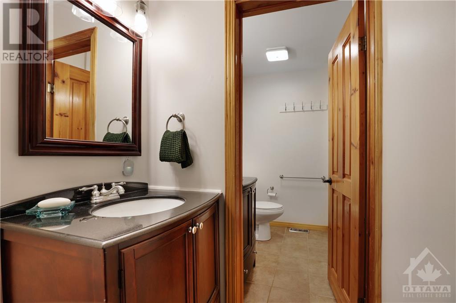
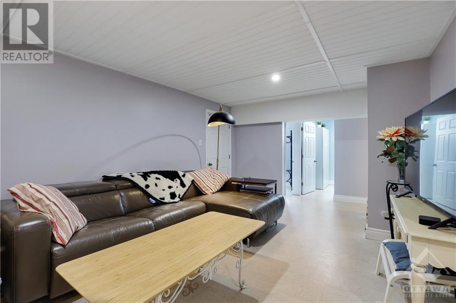
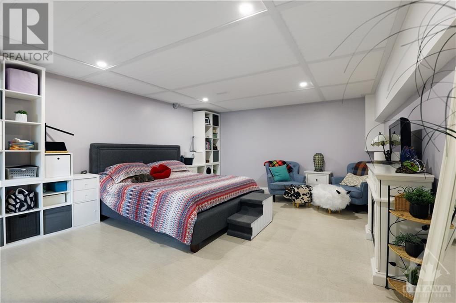
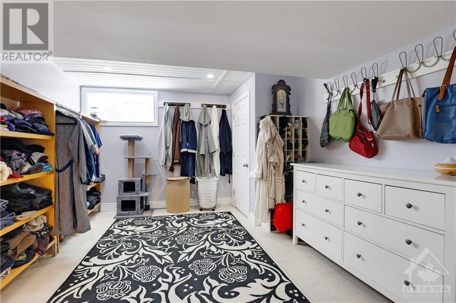
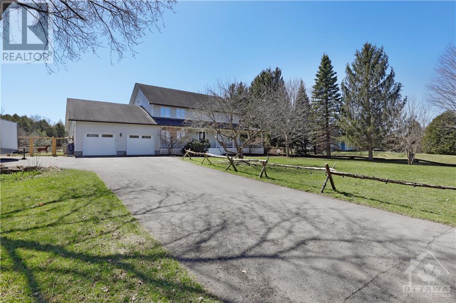
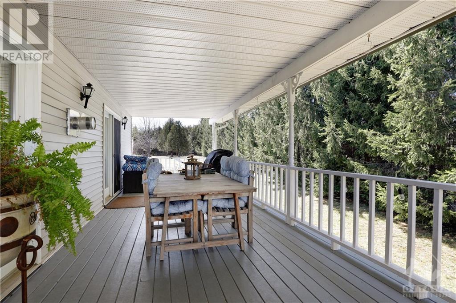
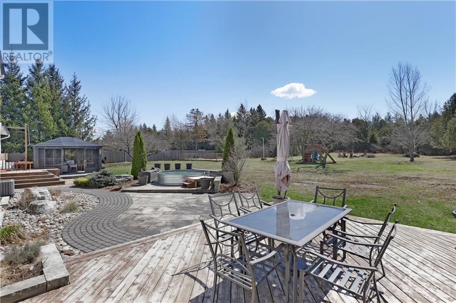
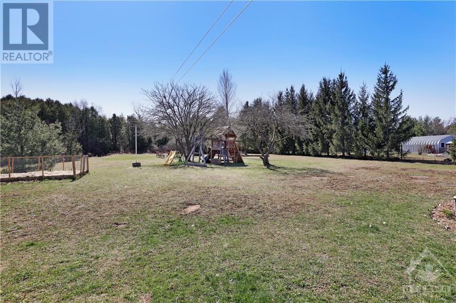
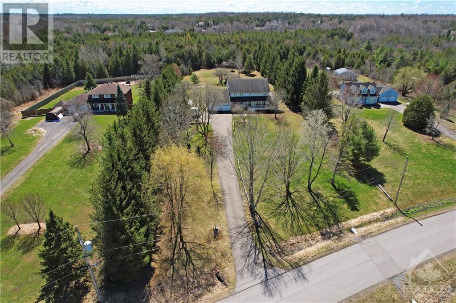
Country living just minutes from the city! This beautiful 2 storey FIVE +2 BEDROOM country home is set back on over 2.5 acres in Maple Ridge Estates. This large sunny home is full of space both inside and out, and is situated on a private, fully fenced, estate lot that is filled with mature trees. You will find endless potential for outdoor fun, gardening, and entertaining on the 16x22 deck and extensive 2 level interlock and stone patio. Sun filled main level boasts a huge wrap around porch with walk out and features Living Room, Dining Room, spacious eat in Kitchen, and bright Family Room, plus a generously sized Mud/Laundry Room. Second level features a large Primary Bedroom with Ensuite and TWO Walk In closets, 4 more good size bedrooms, and family bath. Lower level has been fully finished for your In-laws, with a spacious 3 piece Bath, Kitchenette, and workshop. (with direct access via the garage). OPEN HOUSE!! Sunday April 19 from 2-4pm or call for a private tour (id:19004)
This REALTOR.ca listing content is owned and licensed by REALTOR® members of The Canadian Real Estate Association.