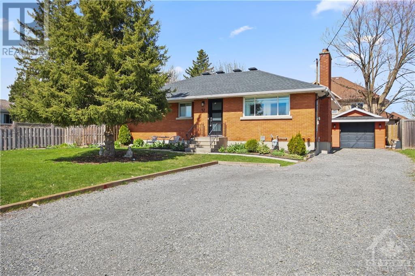
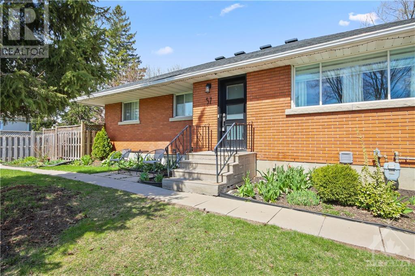
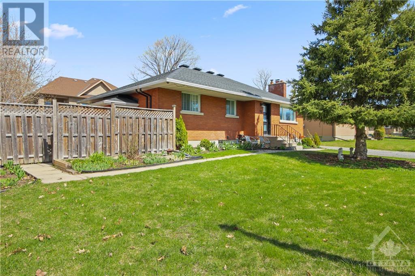
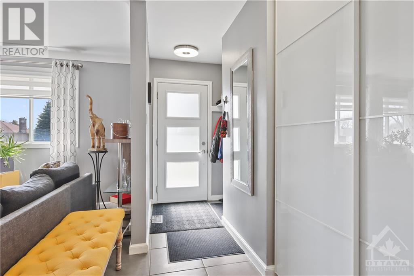
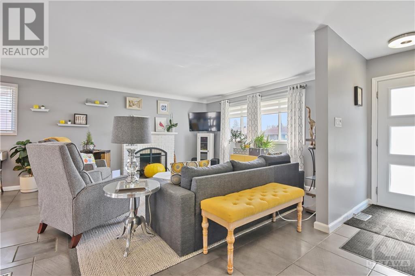
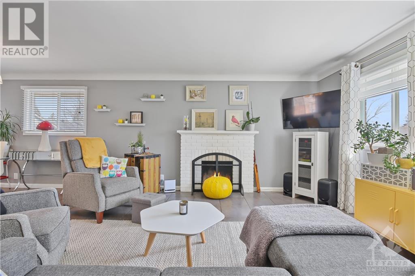
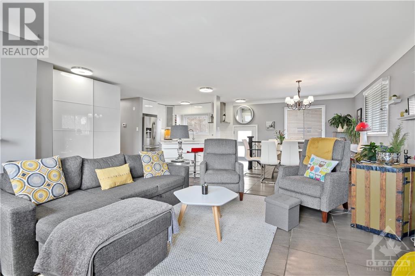
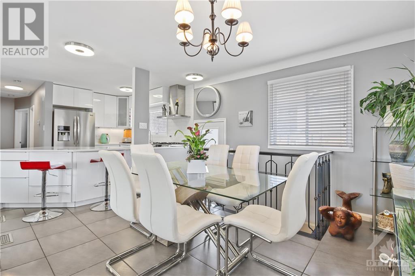
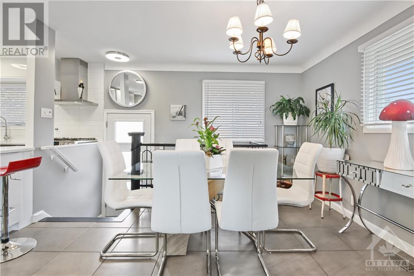
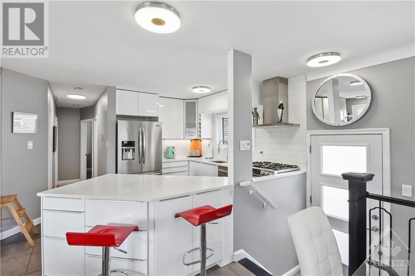
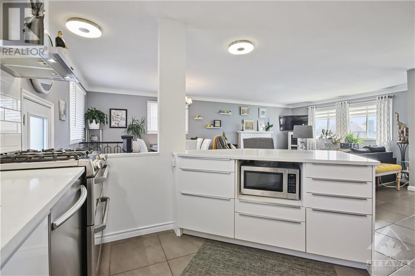
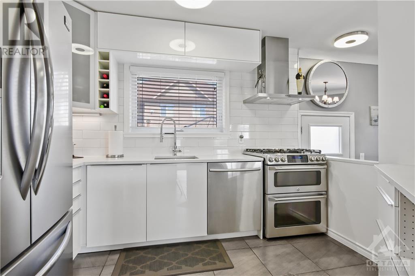
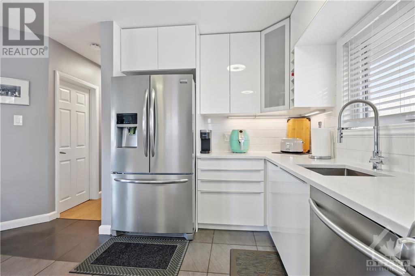
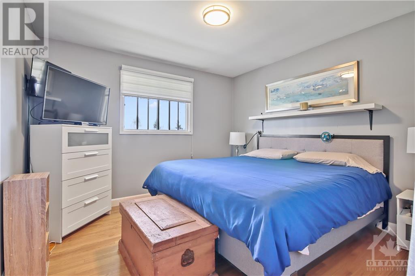
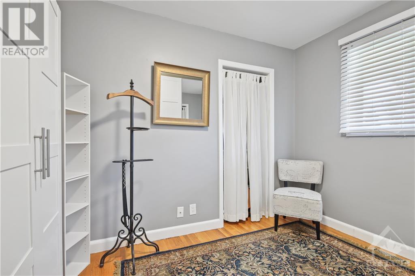
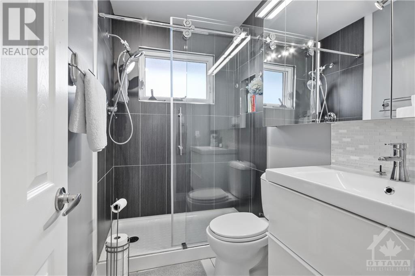
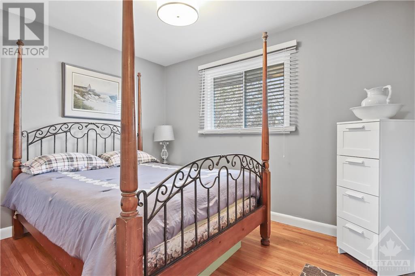
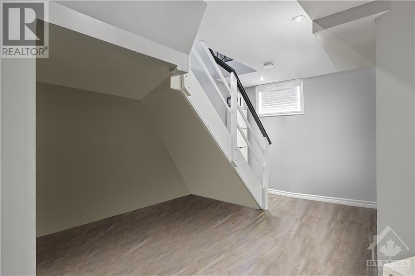
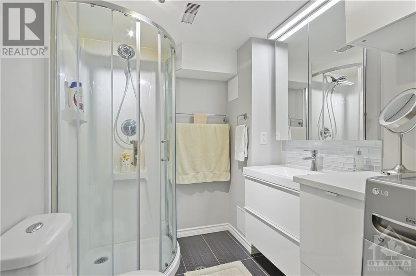
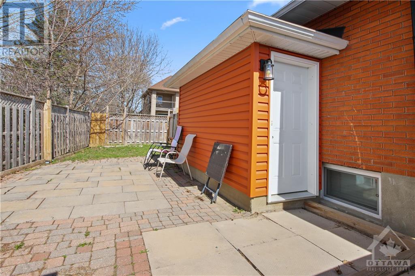
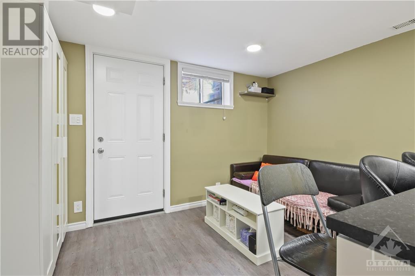
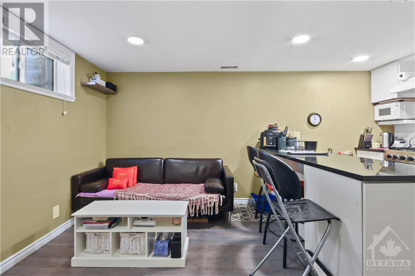
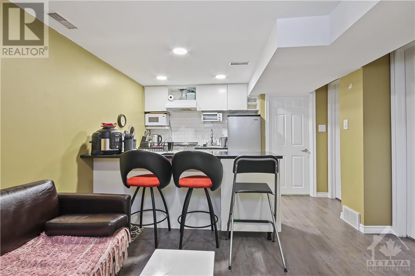
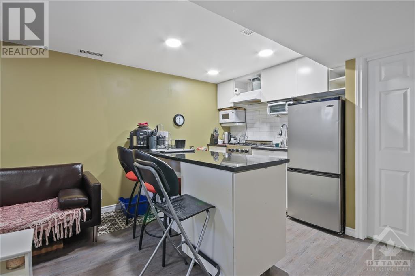
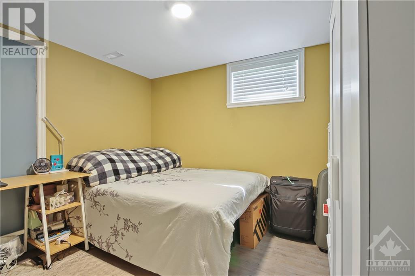
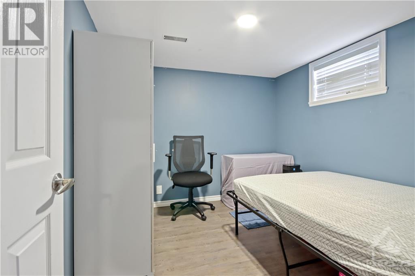
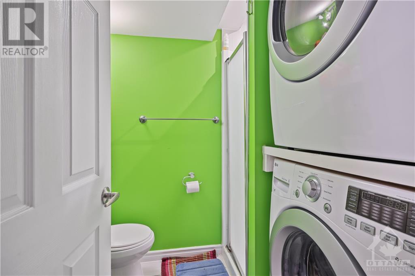
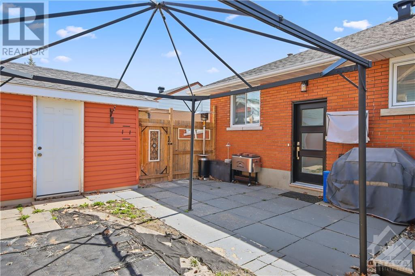
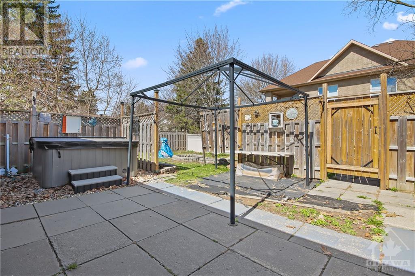
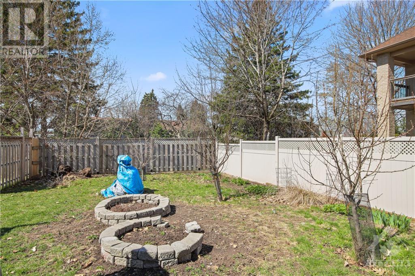
Discover this inviting BUNGALOW nestled in the desirable St. Claire Gardens neighbourhood. With stunning upgrades & move-in ready condition, it offers a seamless blend of comfort & style. Boasting sundrenched interiors & hardwood floors, this home is perfect for those who love to entertain & want an open concept floorplan. Primary bedroom with walk-in closet, 2nd bedroom & a full bathroom with in-suite laundry. Lower level recreational room with high-end laminate & pot-lighting. Additionally, benefit from a private entrance to a well appointed 2 bedroom apartment with open concept kitchen, full bathroom & in-suite laundry. This property is an ideal choice for savvy homebuyers seeking income potential. Step outside to the expansive backyard, a blank canvas ready for your personal touch. Just moments from Algonquin College, transit & shopping. Welcome Home! 24hrs notice for all showings (Tenant Occupied) 24hr irrevocable for all offers. (id:19004)
This REALTOR.ca listing content is owned and licensed by REALTOR® members of The Canadian Real Estate Association.