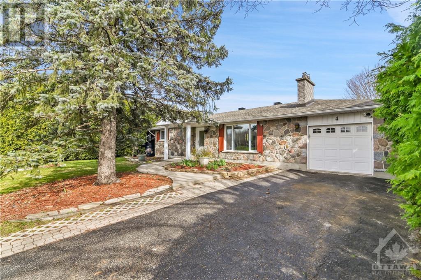
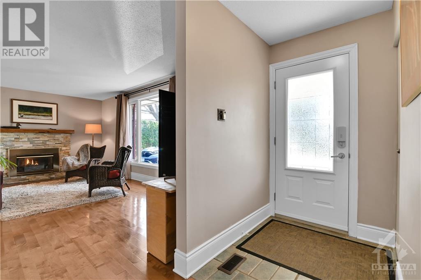
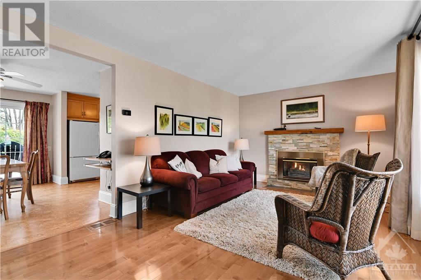
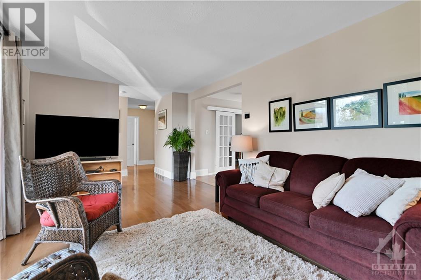
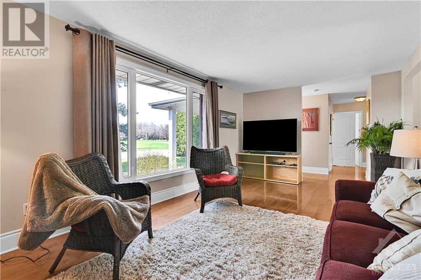
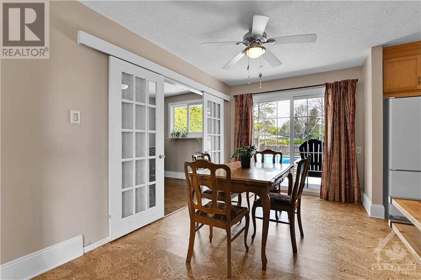
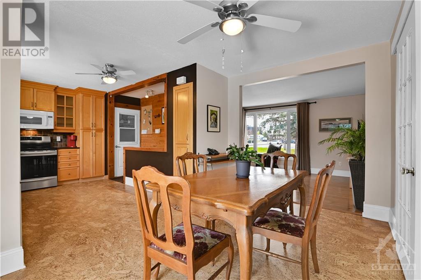
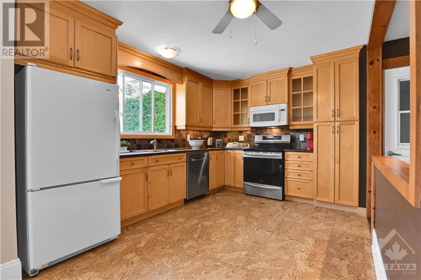
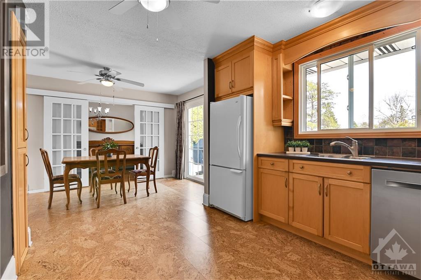
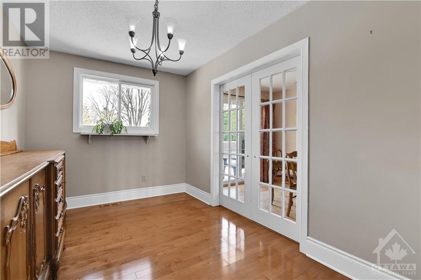
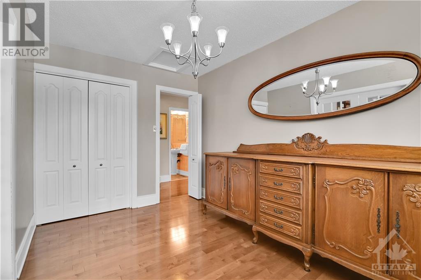
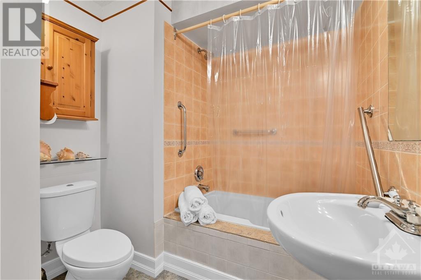
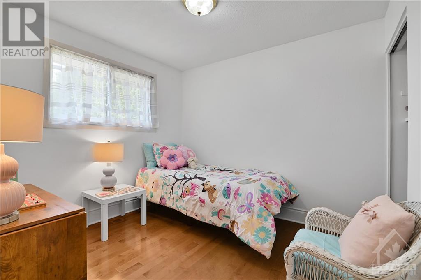
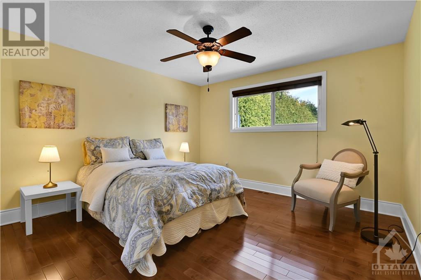
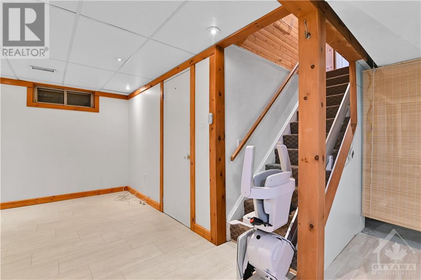
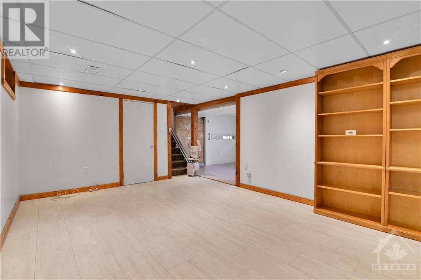
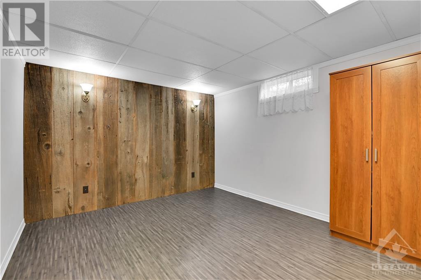
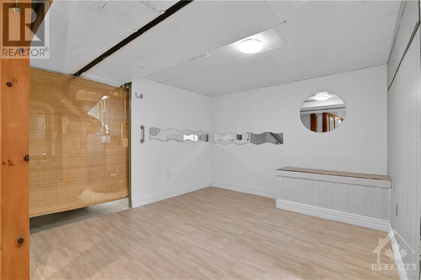
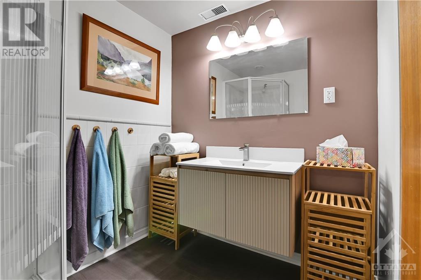
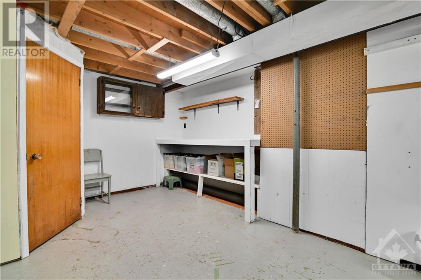
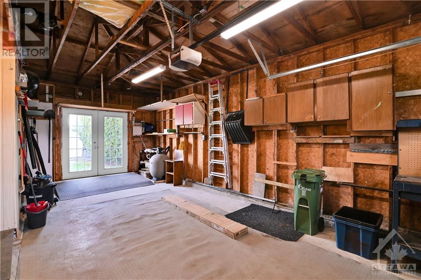
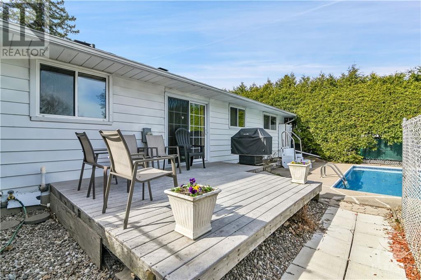
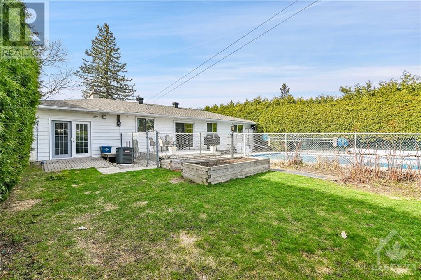
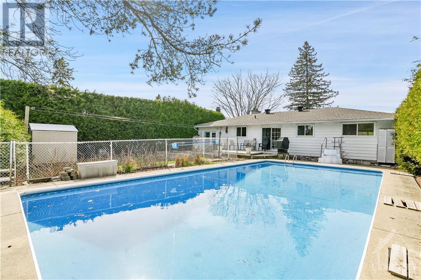
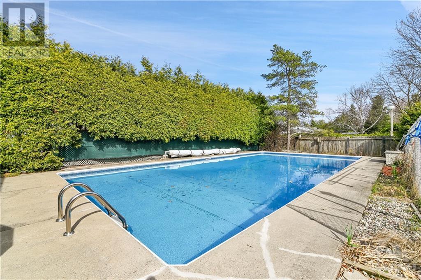
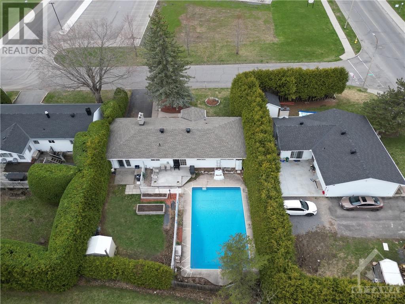
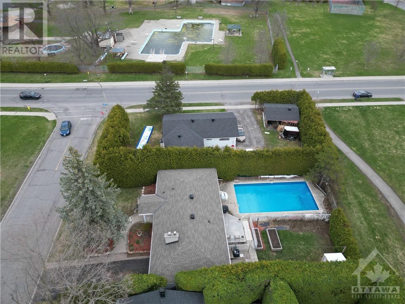
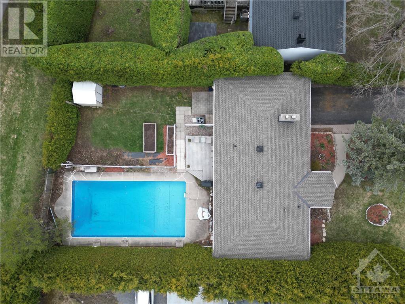
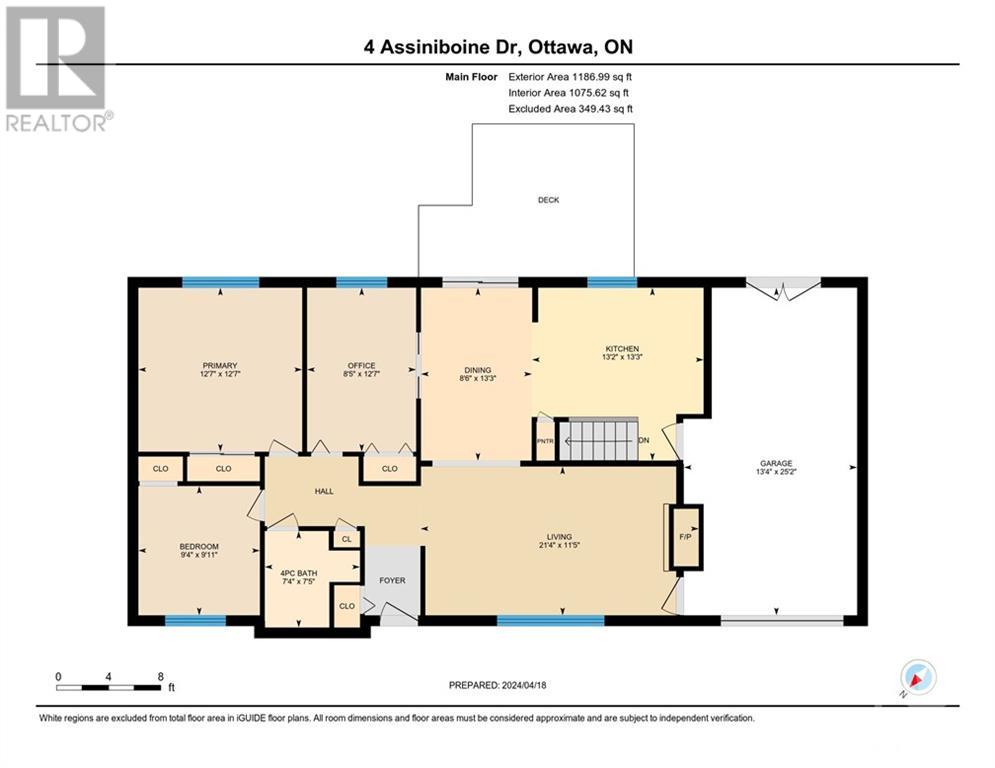
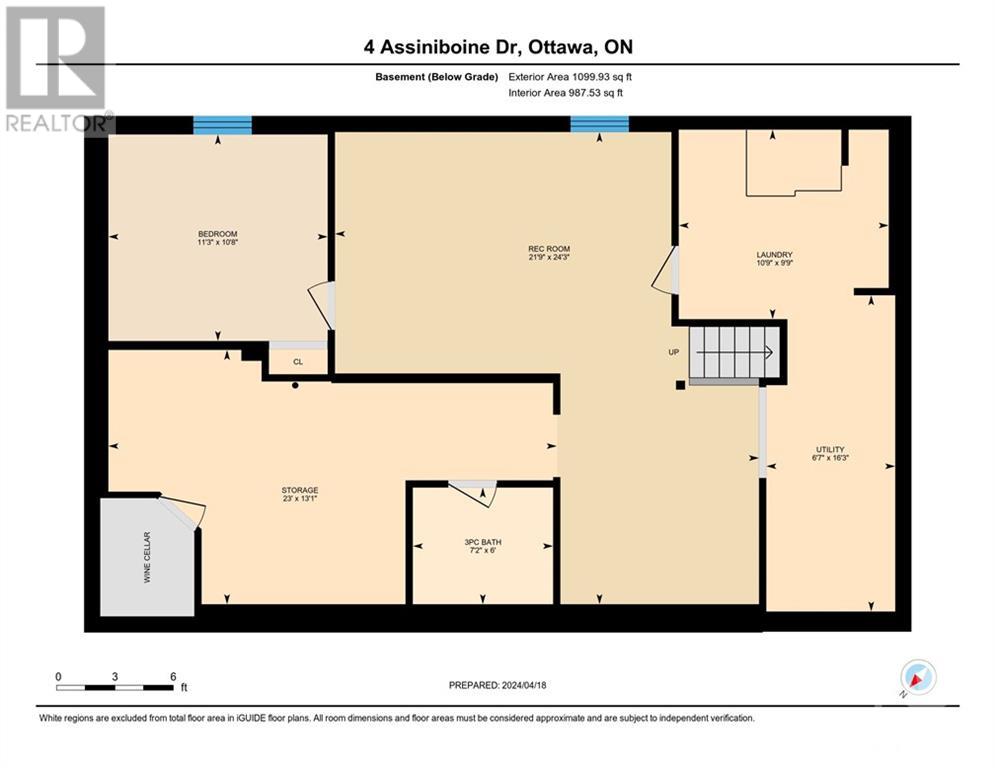
This lovely home has been updated and is move in ready. Mid Century modern design flourishes are evident in the home that's been well cared for by the owner. Newer roof, windows, chimney, doors, chef's kitchen, new maple flooring, updated fireplace and Trex deck have been installed by the owner. Located in Borden Farm across the street from Father Frank Ryan middle school and across from General Burns Park make this a highly desirable location for families. No rear neighbours; a fenced and hedged yard features a large ingrd saltwater pool for entertaining and relaxing with the family. Generously sized bedrooms including a large master with double closets. The third bedroom was used as an entertaining area and it can be easily reverted to the original bedroom in the floorplan. Furnace, 2023; AC 2016~; windows 1996; chimney repointed; fireplace serviced. Pool has been opened. Back yard also features raised gardens and a play area. OH Sunday Apr 21 2-4 p.m (id:19004)
This REALTOR.ca listing content is owned and licensed by REALTOR® members of The Canadian Real Estate Association.