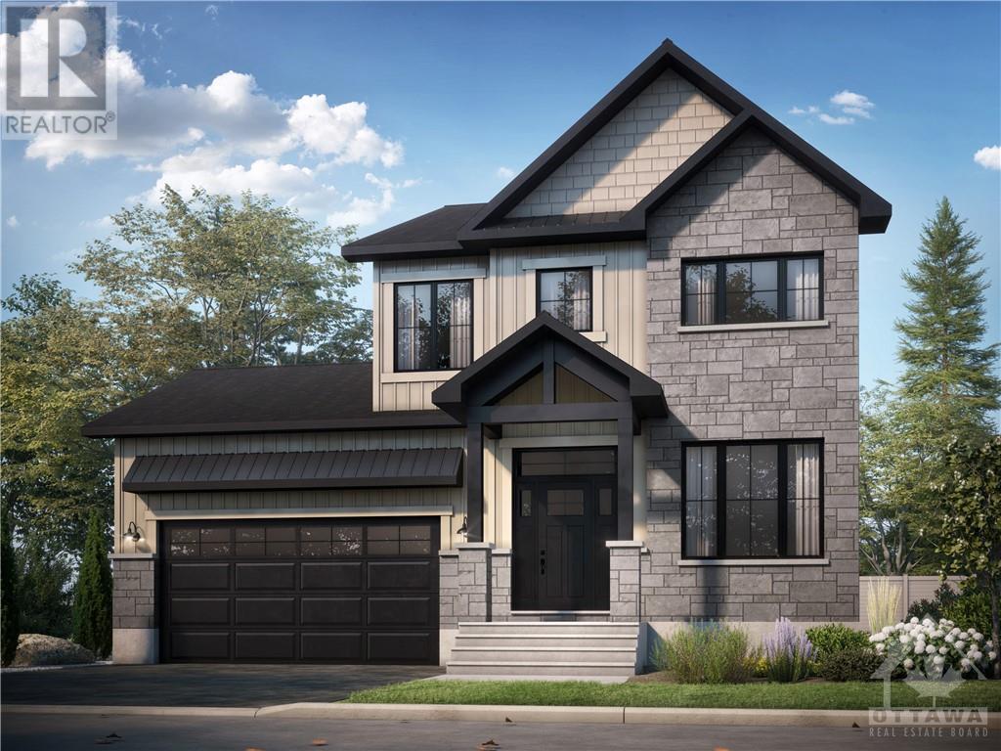
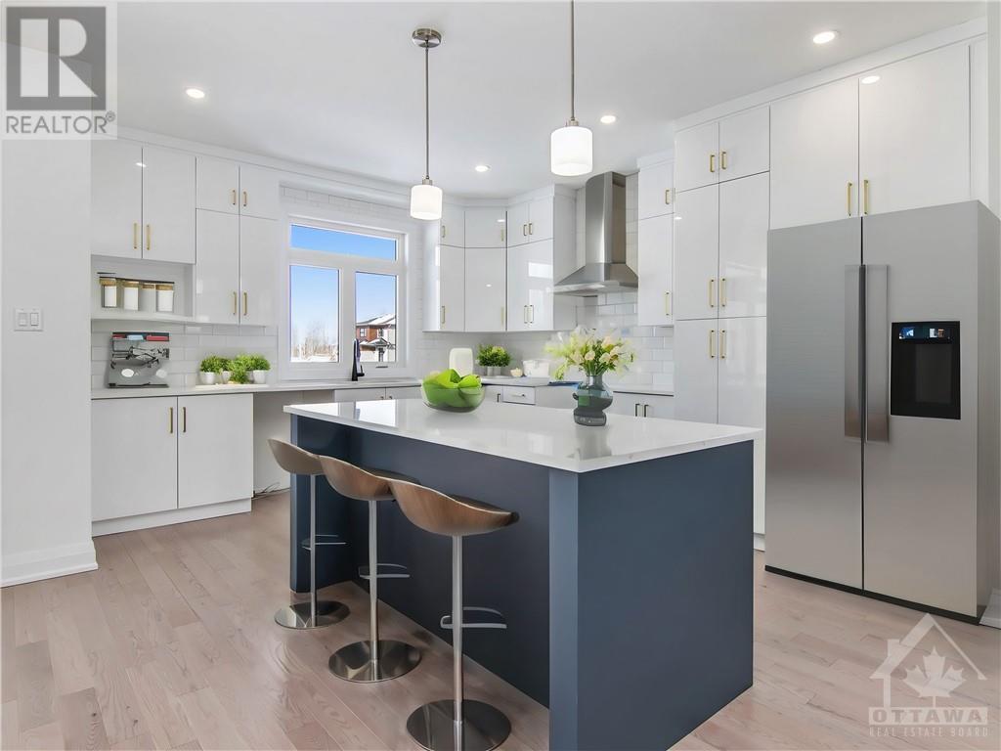
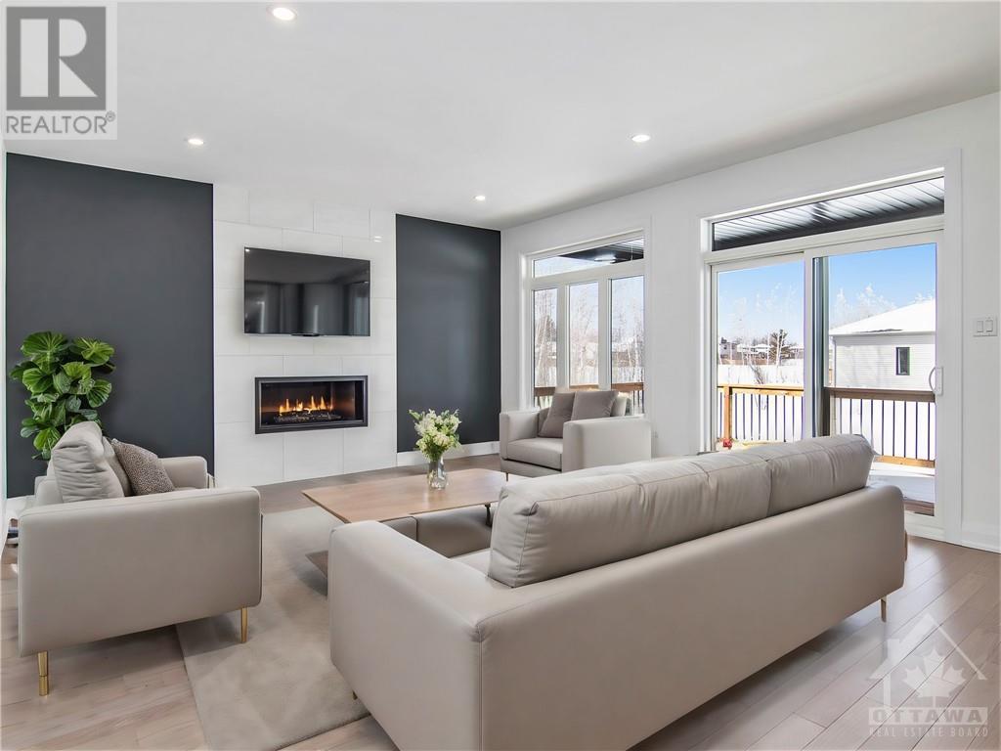
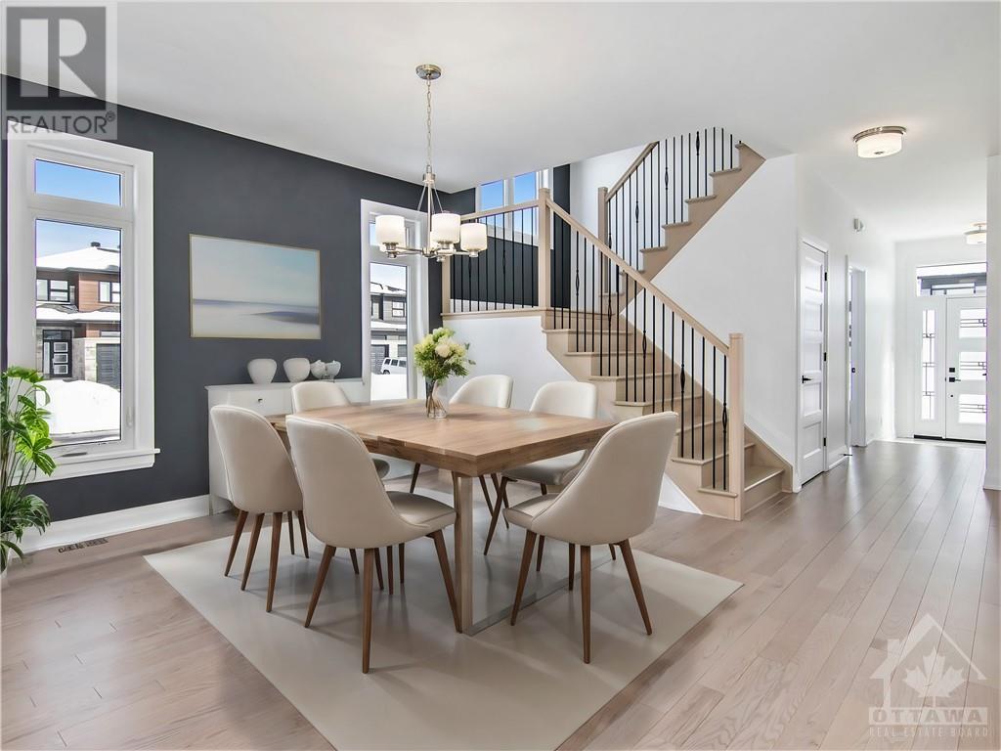
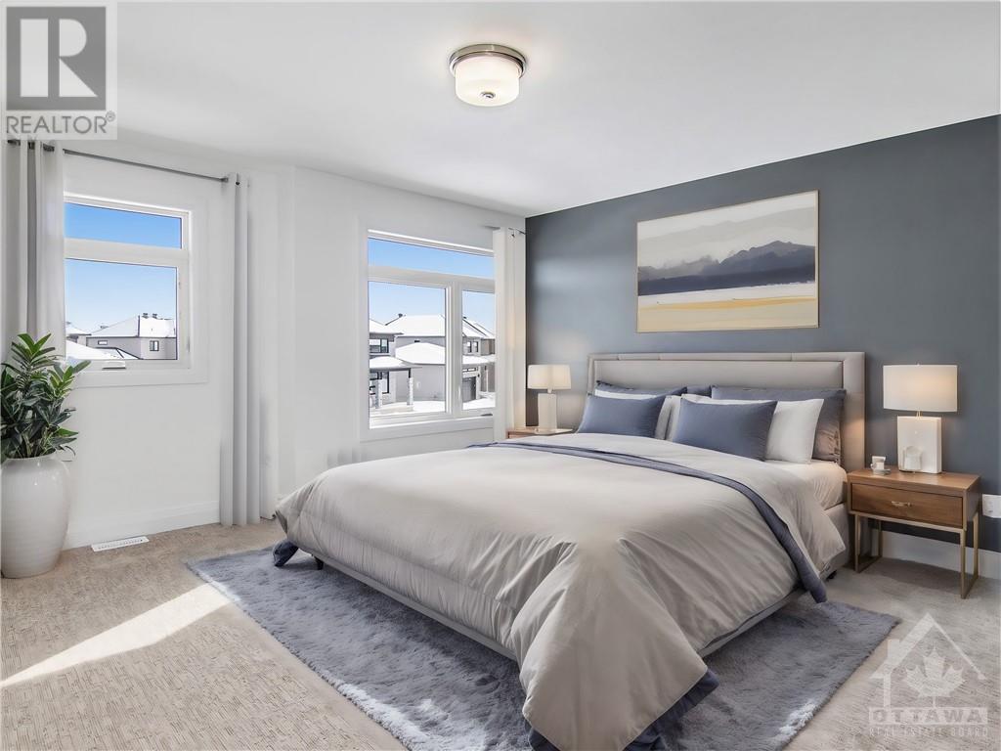
*SOME PHOTOS ARE VIRTUALLY STAGED, PHOTOS NOT OF ACTUAL HOME** Indulge in the exquisite craftsmanship of this custom-designed home by Olive & Oak Interior Designs, curated by the renowned Tracy Flynn. Step into the allure of a charming farmhouse reimagined into a modern masterpiece in Embrun! Unveiling the Pelican model, offering 4 beds & 4 baths within approximately 2301 sq/ft of luxury. The heart of this home is the open-concept living room, kitchen & dining area, bathed in natural light & adorned with beautiful hardwood & ceramic floors. Gather around the cozy gas fireplace, or delight in culinary adventures within the expansive kitchen featuring a large island & pristine cabinetry. Ascend to the upper level, where the Primary suite offers a walk-in closet & a lavish 5-piece ensuite, accompanied by two generously sized bedrooms. The lower level extends the grandeur, hosting another bedroom, full bathroom & spacious rec room! Enjoy a beautiful lot in a friendly family neighbourhood. (id:19004)
This REALTOR.ca listing content is owned and licensed by REALTOR® members of The Canadian Real Estate Association.