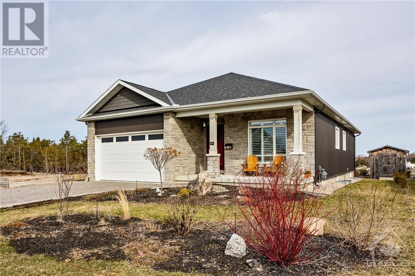
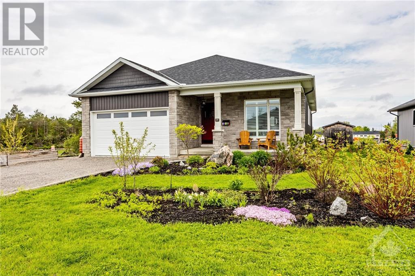
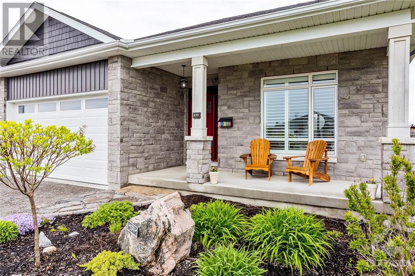
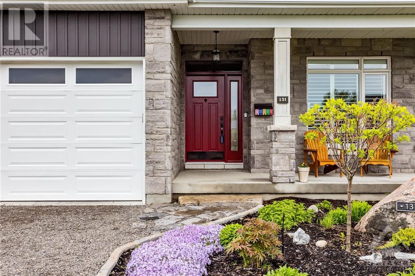
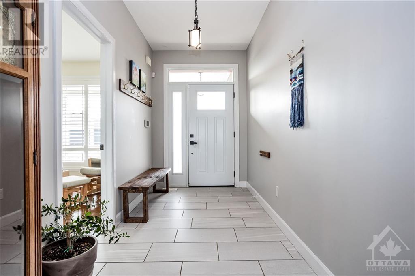
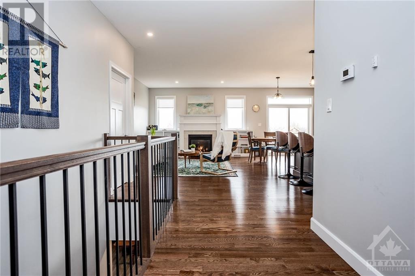
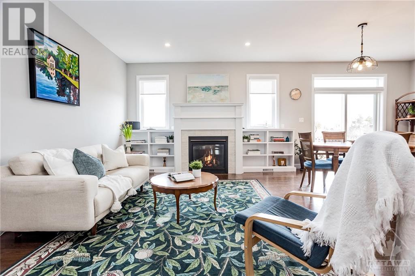
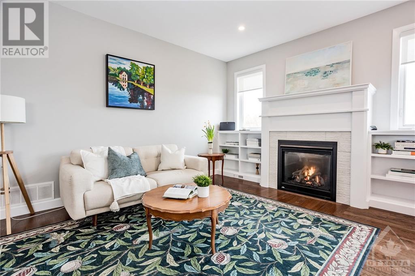
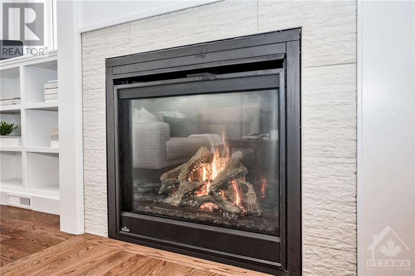
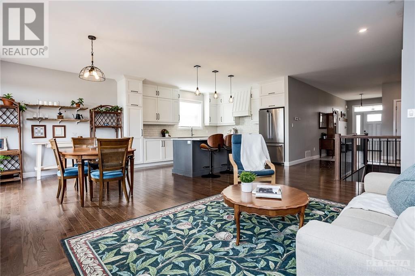
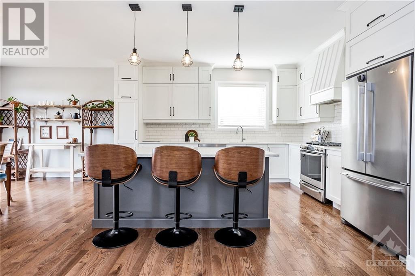
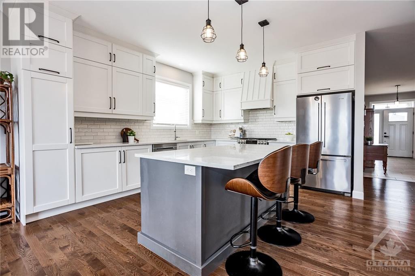
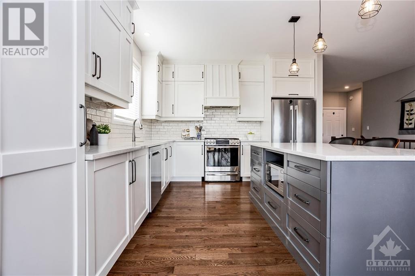
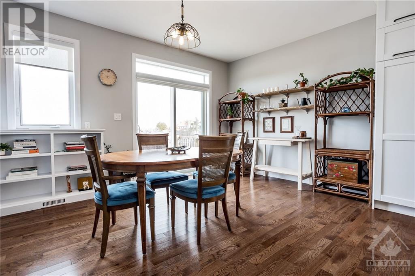
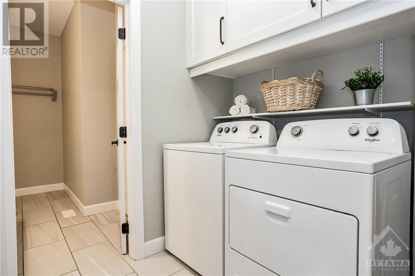
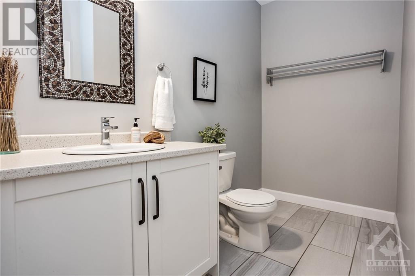
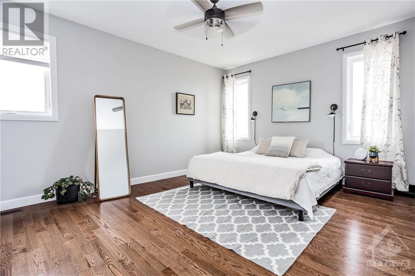
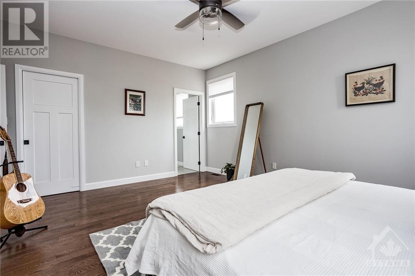
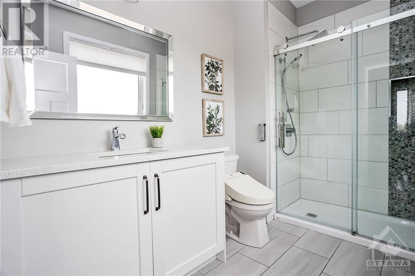
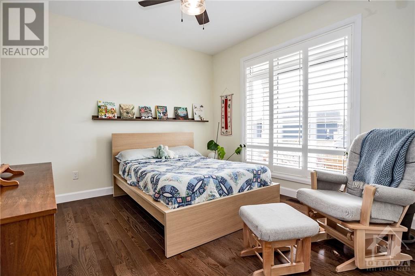
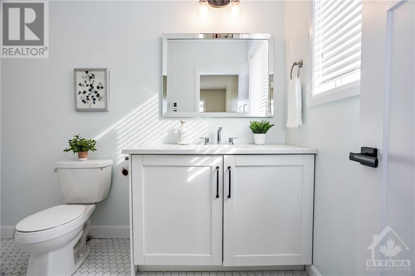
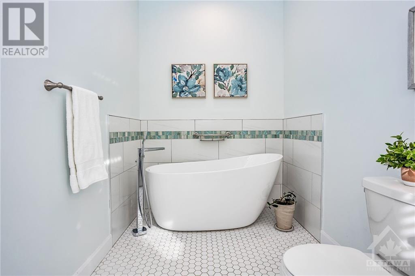
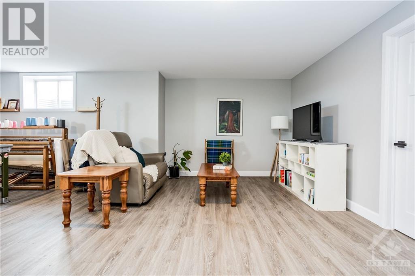
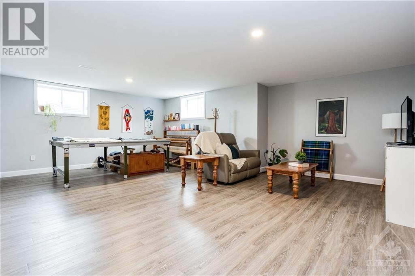
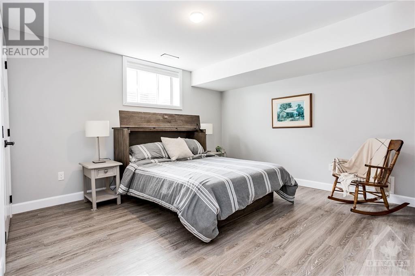
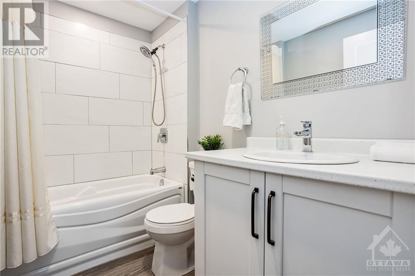
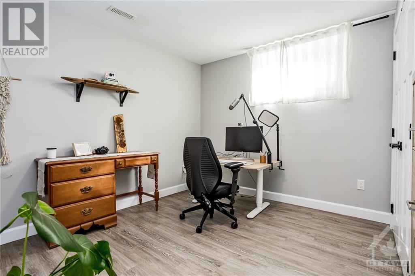
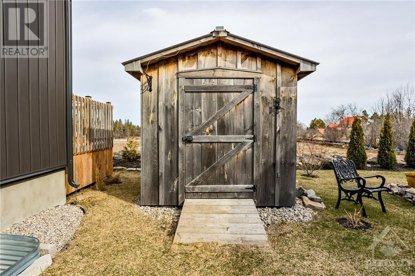
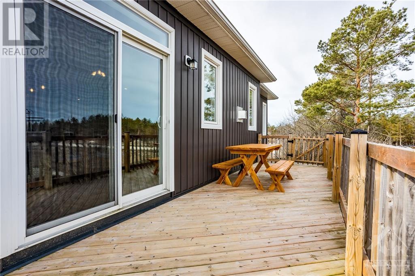
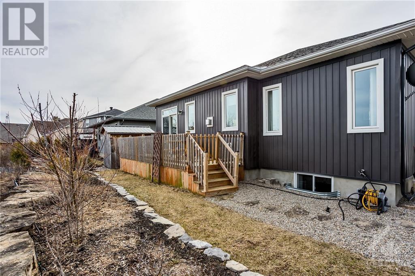
131 Sophie Lane presents an incredible opportunity to own a high end Kausten, custom built, spacious bungalow in Merrickville! A short walk to village shops, restaurants & waterfront recreation, this exceptional 4 Bed/4Bath home features an expansive primary bedroom and another large bedroom on the main level, 'both' w/ radiant floor heated ensuites & large walk-in closets! The open concept living, dining, kitchen area w/ high ceilings is perfect for entertaining ... gas fireplace, built-in book shelves, & patio doors leading to a fabulous deck. The kitchen is stunning w/ quartz countertops, a large island w/seating, custom tiled backsplash, high-end pull out shelving & s/s appliances. Hardwood, laminate & ceramic flooring throughout; enjoy a fully finished lower level, w/ 2 bedrms, large family rm & 4-pc bathrm. Truly a remarkable home; laundry rm on main level, 2 car garage w/ inside entry, custom shed w/metal roof, professionally landscaped & so much more! Luxury & lifestyle await! (id:19004)
This REALTOR.ca listing content is owned and licensed by REALTOR® members of The Canadian Real Estate Association.