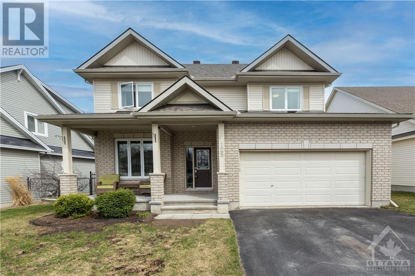
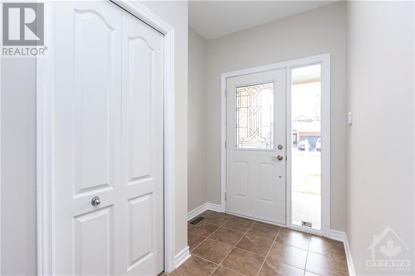
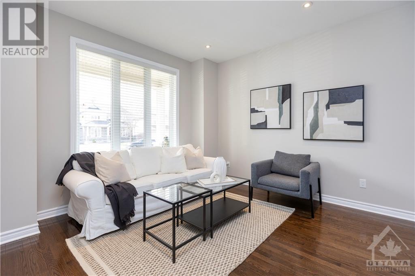
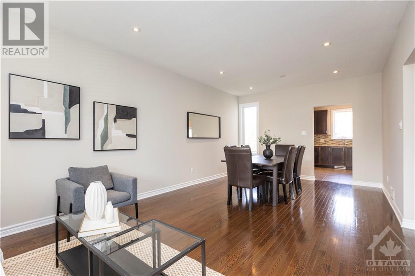
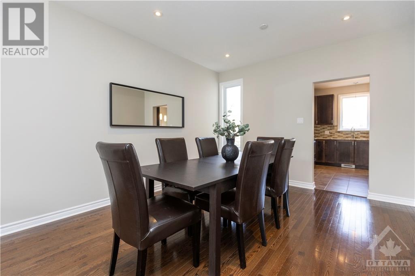
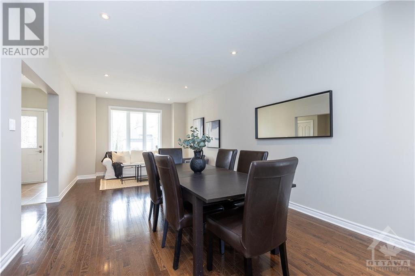
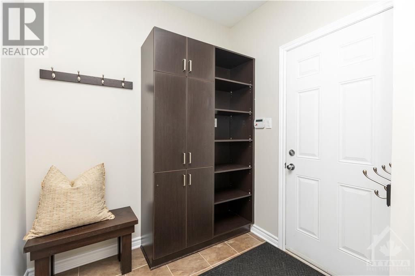
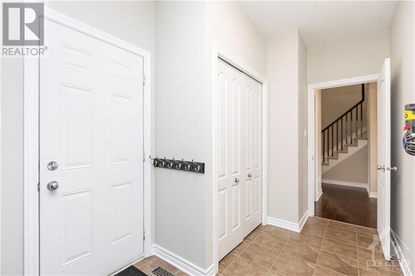
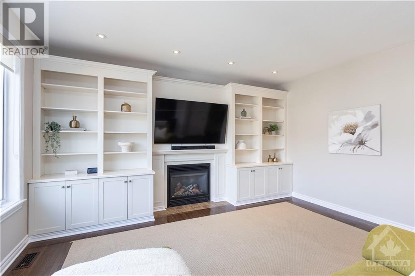
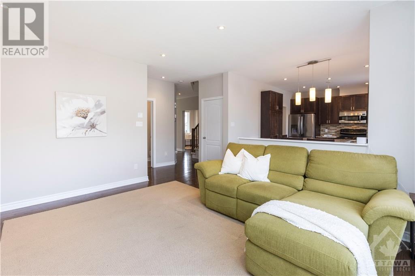
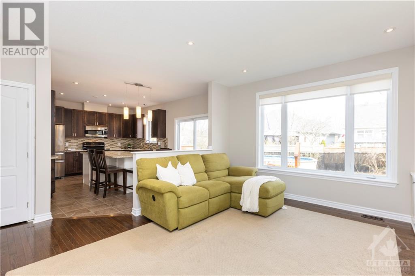
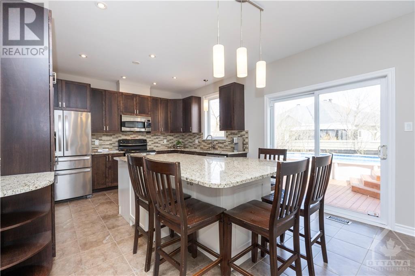
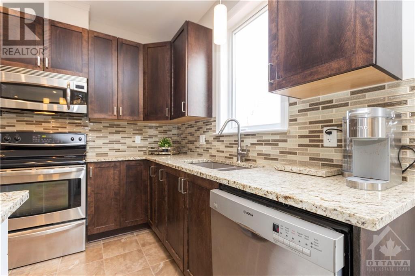
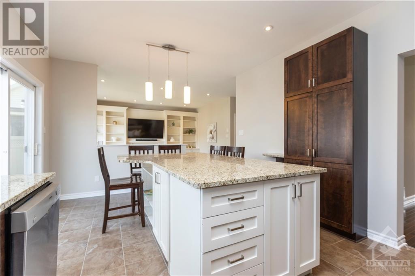
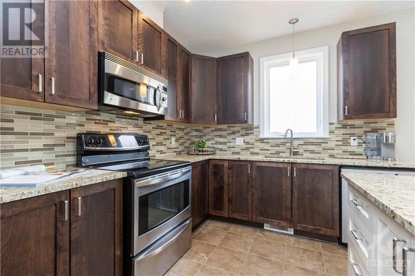
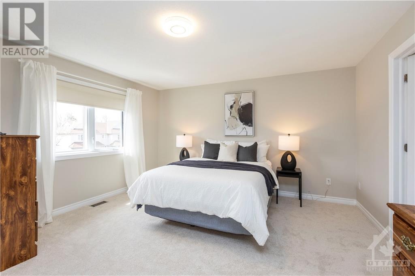
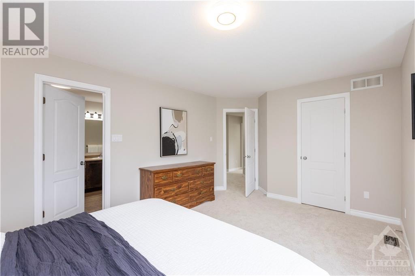
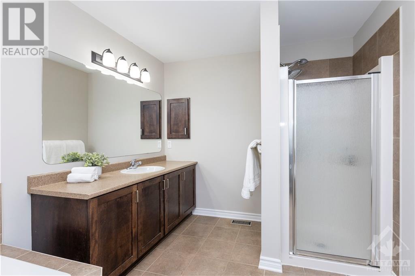
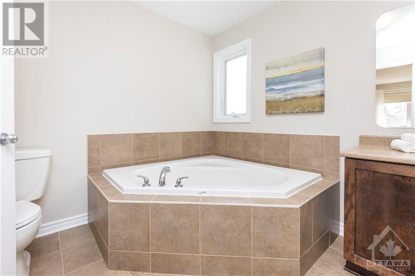
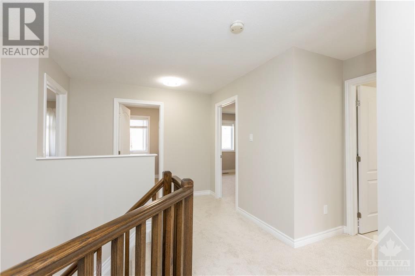
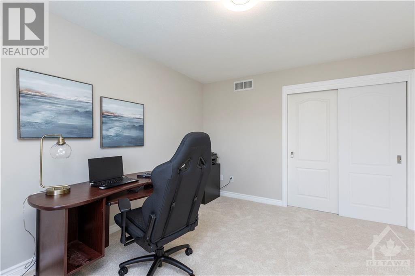
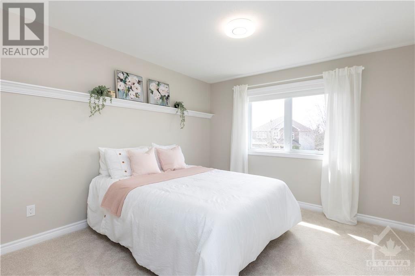
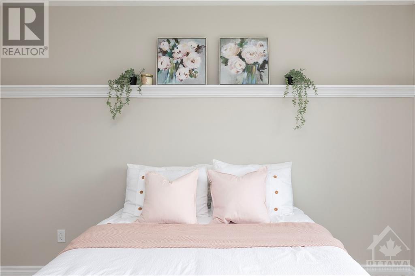
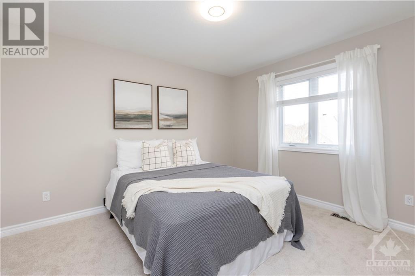
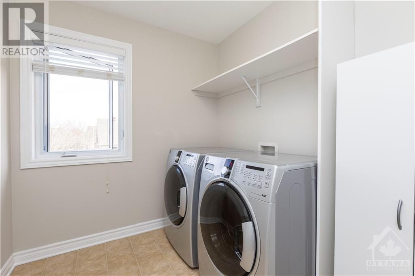
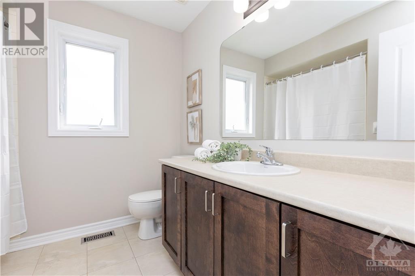
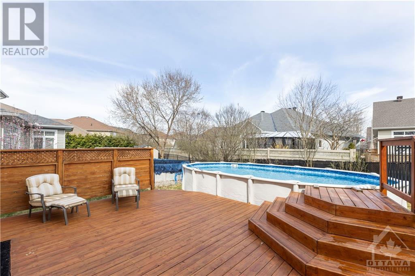
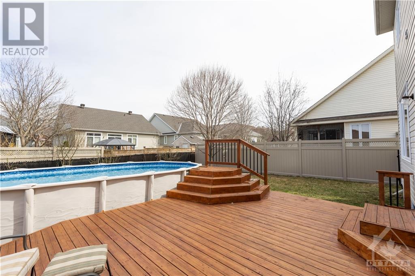
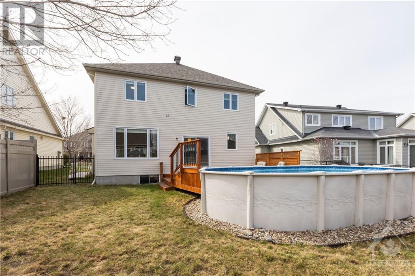
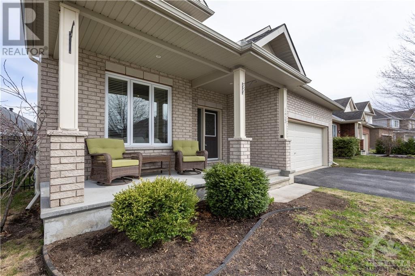
In the heart of Stittsville sits this sprawling 4 bedroom home w/beautifully designed living spaces, 9â ceilings, +fresh paint, hdwd floors & pot lighting illuminating the main level. Entertain effortlessly in separate living/dining areas, or gather in the Chefâs eat-in kitchen, feat. s/s appliances, granite counters, large island & open to family room. Direct deck access makes outdoor entertaining a breeze, & large windows flood the space w/sunlight. Cozy up by a fireplace enclosed w/custom cabinetry or retreat upstairs to the primary suite w/spa-like ensuite +3 well sized bedrooms adorned w/new carpets & convenient 2nd floor laundry! Lower level offers endless possibilities, w/bath rough-in & storage++! Outside, enjoy coffee on the covered porch or host in the fenced rear yard, compl w/above-ground salt water pool & deck perfect for al-fresco dining. Located within walking dist. to amenities & easy hwy access, itâs a perfect blend of luxury, functionality, & potential. Roof 2024! (id:19004)
This REALTOR.ca listing content is owned and licensed by REALTOR® members of The Canadian Real Estate Association.