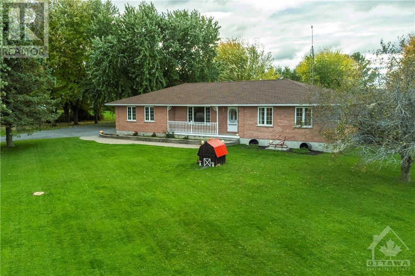
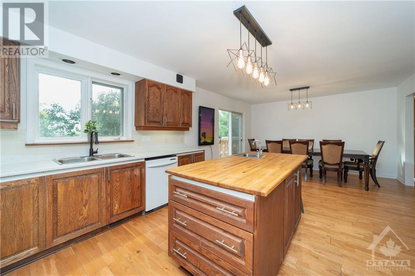
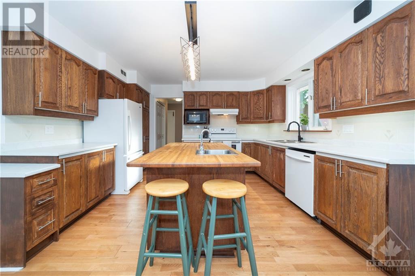
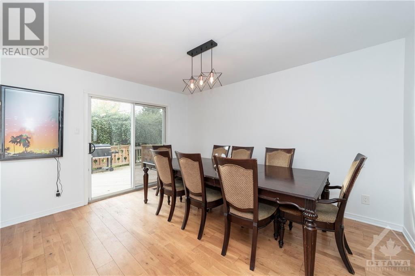
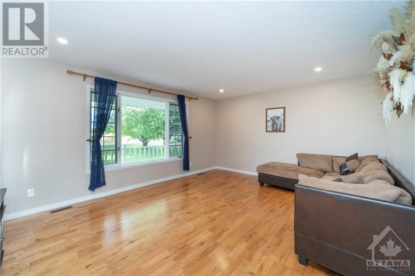
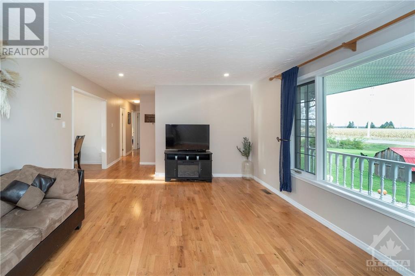
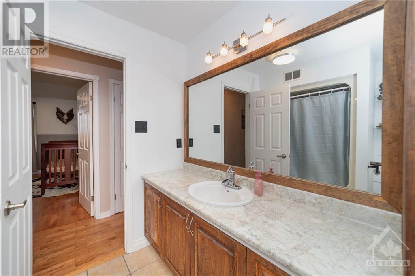
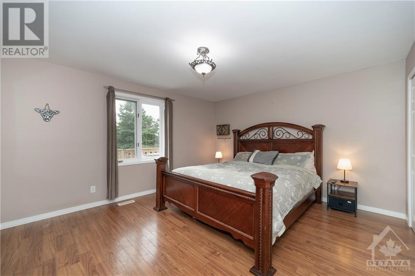
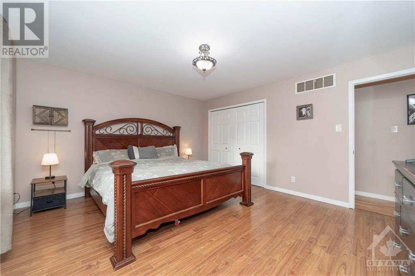
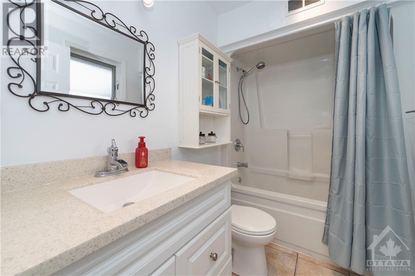
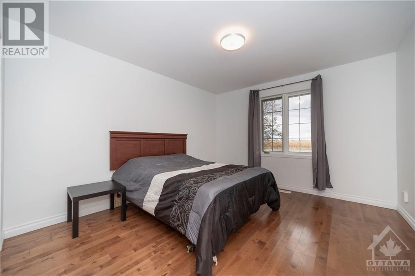
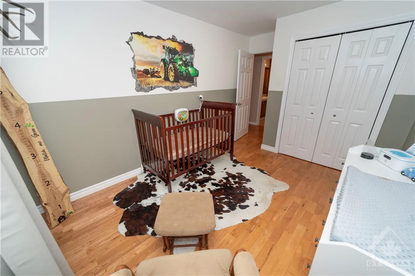
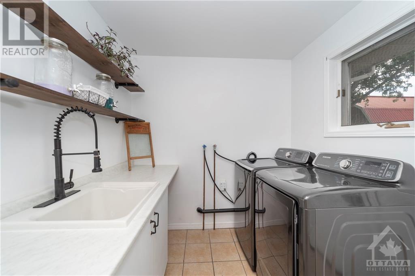
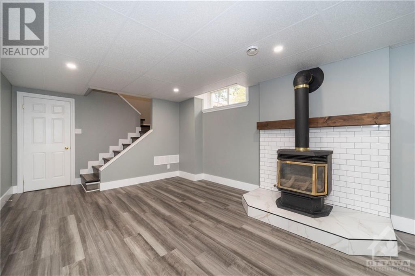
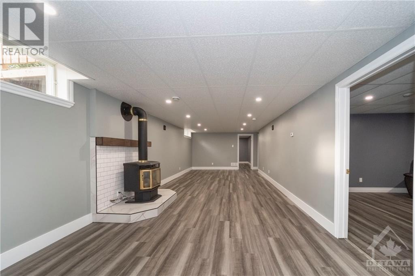
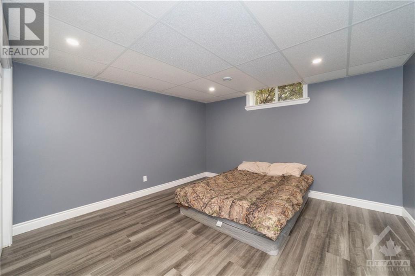
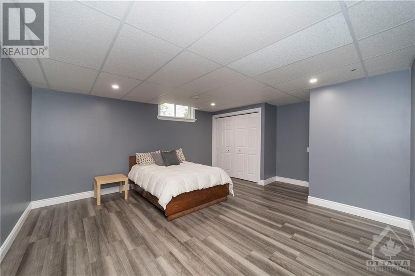
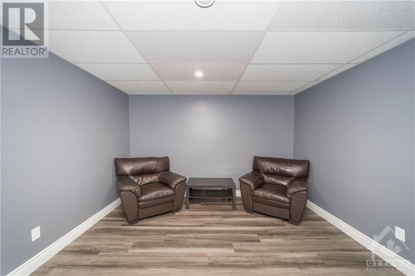
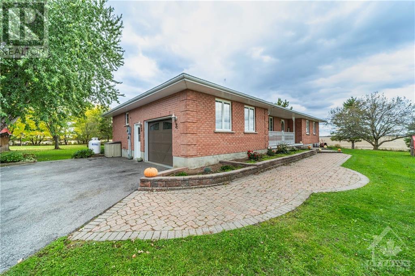
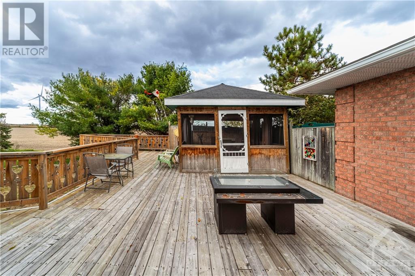
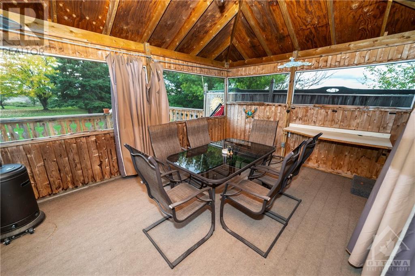
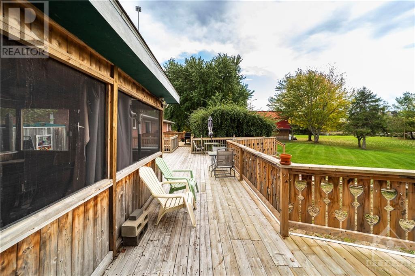
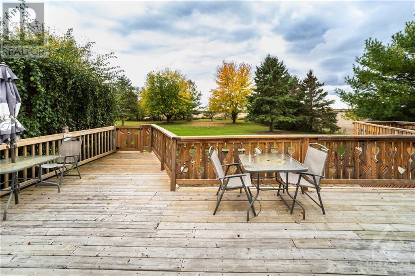
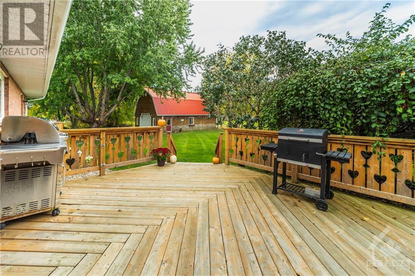
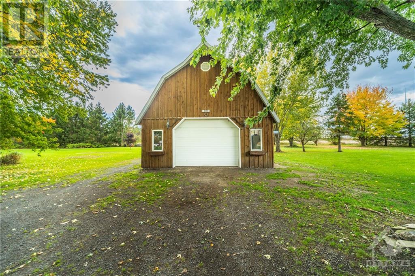
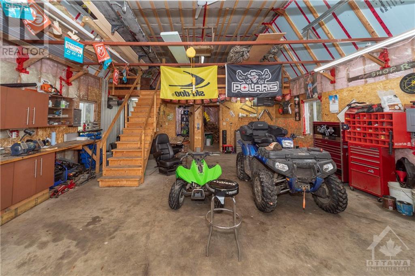
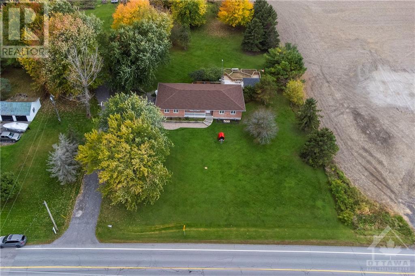
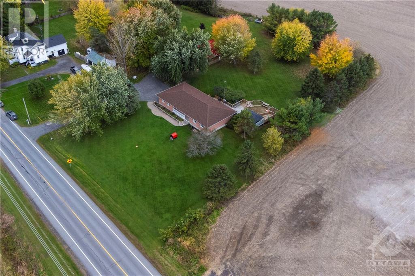
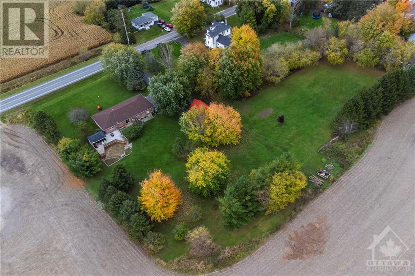
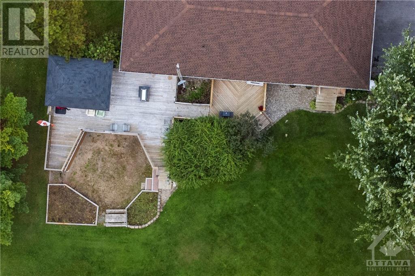
Step into the warm embrace of this charming 5-bed, 3-bath, 2300sqft brick bungalow on 1.93 acres. At the core, a kitchen perfect for gatherings, opens with ample counter space. Dining area spills onto back deck, where sunlight dances through cozy living room windows. Master bedroom, complete full ensuite, 2 equally inviting bdrms on main floor. Newly finished basement with gas stove, custom hearth. 2 spacious bdrms, den, & ample storage enhance the charm. The geothermal warmth embraces every nook, with a furnace replaced in 2017. Step outside where a deck with a screened gazebo invites you to unwind. But that's not all a 20x40 heated shop, fueled by a trusty propane heater, offering a haven for hobbies. With a workshop area, loft, and a horse stall section, dreams of a quaint hobby farm become a reality. 40 min from Hunt Club. Recent upgrades, new kitchen countertops, a 2020 roof, geothermal furnace in 2017, revamped basement in 2023, upgraded heater 2022 in shop. (id:19004)
This REALTOR.ca listing content is owned and licensed by REALTOR® members of The Canadian Real Estate Association.