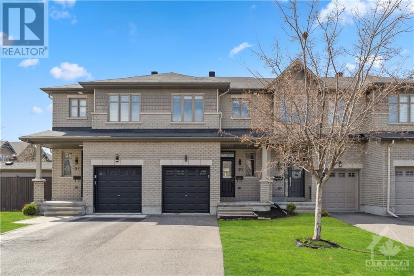
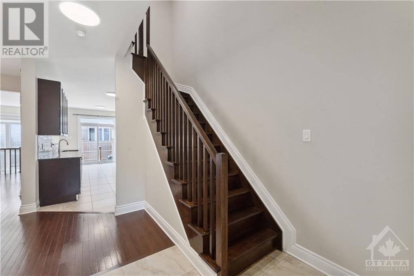
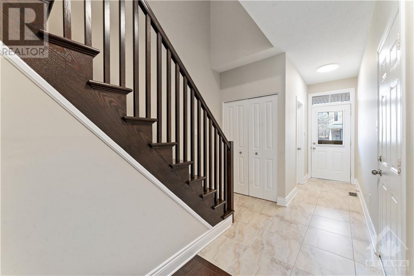
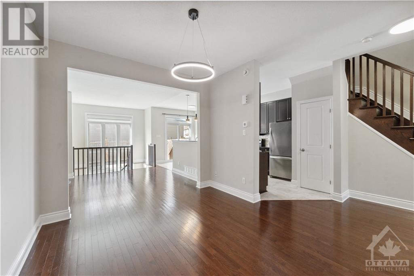
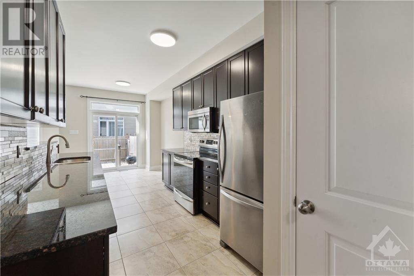
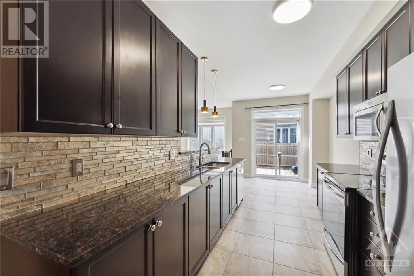
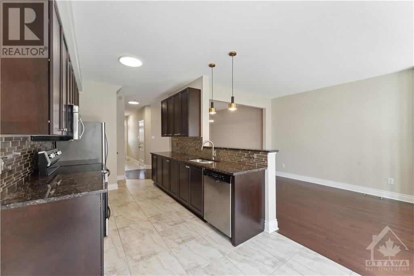
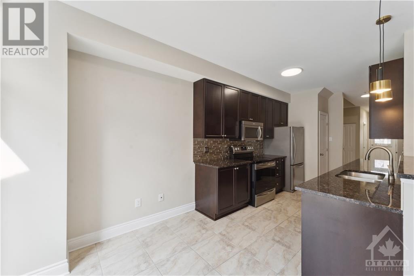
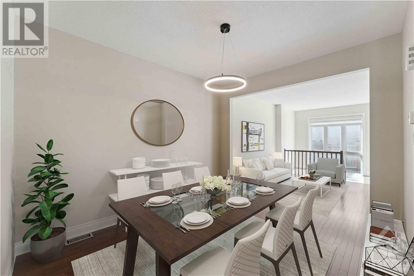
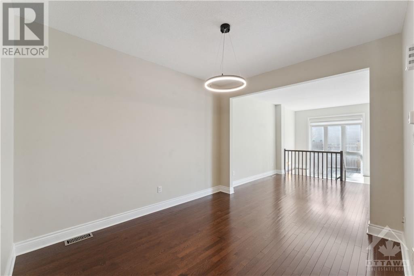
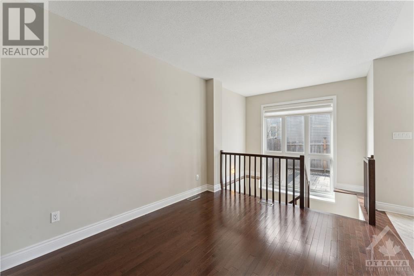
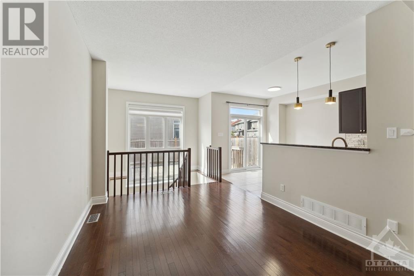
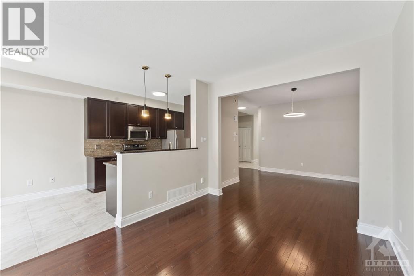
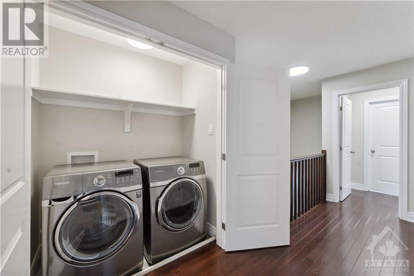
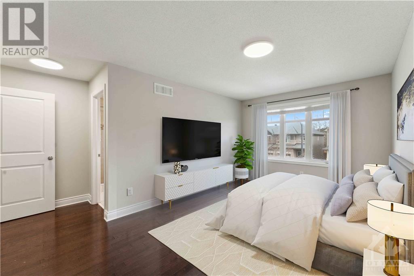
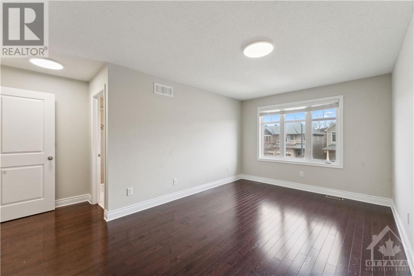
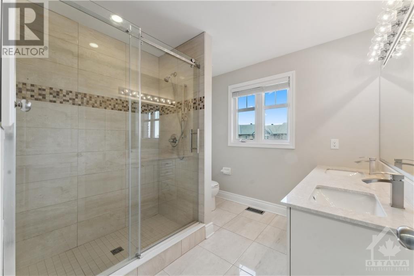
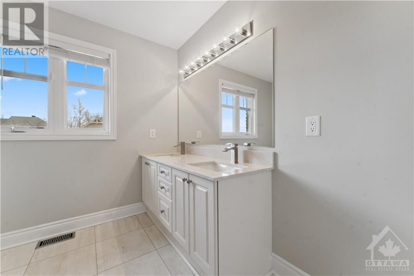
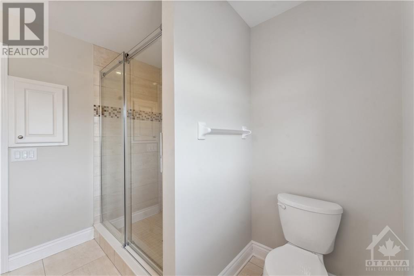
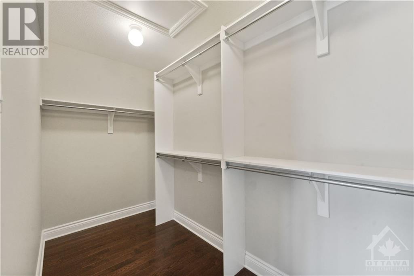
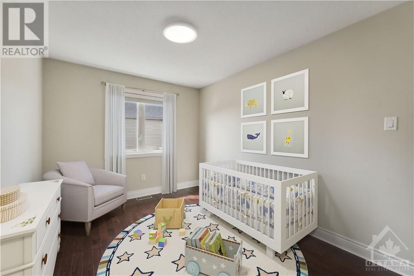
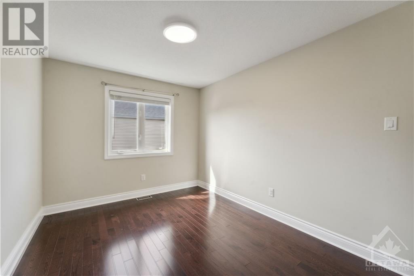
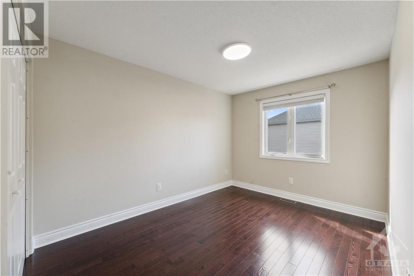
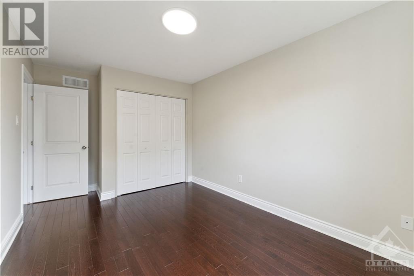
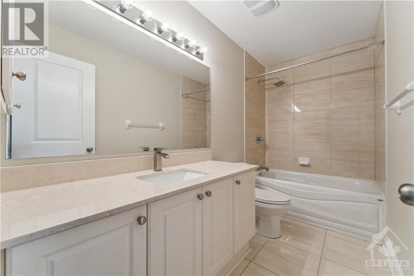
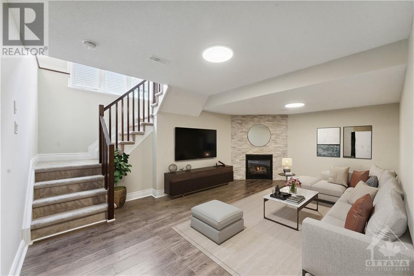
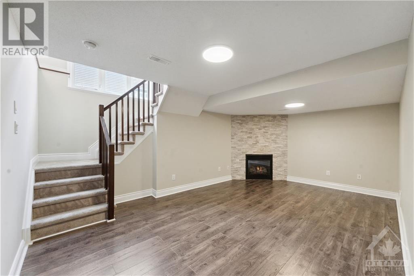
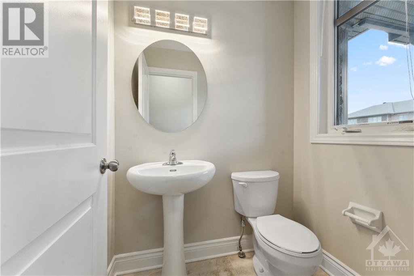
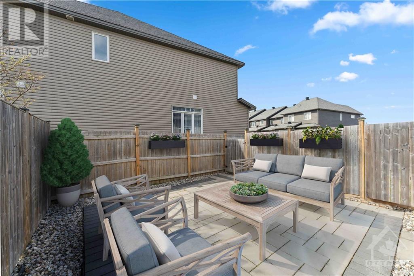
Stunning 3-bedroom townhome boasts elegance & functionality at every turn. Gleaming hardwood floors on main, 2nd level & stairs, create a warm ambiance throughout. Kitchen w/granite counters, stainless steel appliances, & convenient walk-in pantry. Natural light floods the spacious living room through a large window, creating a bright & airy atmosphere. Upstairs, you'll find three bedrooms, with beautiful hardwood floors. The luxurious ensuite bathroom features a double sink vanity w/quartz countertops & ceramic/glass shower, providing a spa-like retreat. Main bathroom is equally impressive w/ large vanity, quartz counters & upgraded tile. 2nd floor laundry. Finished basement for additional living space w/laminate floors, & gas fireplace, w/ stone front, perfect for relaxing. Fenced yard features a stone patio, & provides an oasis for outdoor enjoyment. Close to schools, shopping, transit & parks, this home offers comfort & convenience. Don't miss out. Open house May 5th, 2-4 P.M. (id:19004)
This REALTOR.ca listing content is owned and licensed by REALTOR® members of The Canadian Real Estate Association.