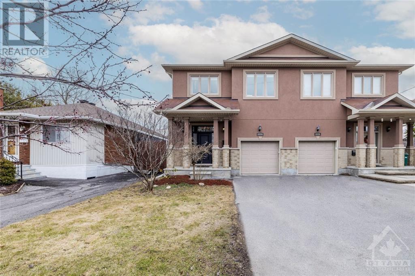
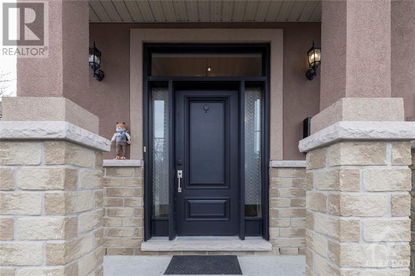
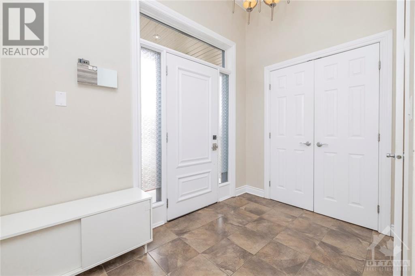
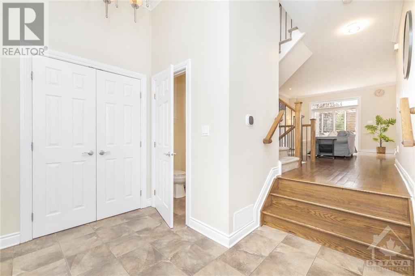
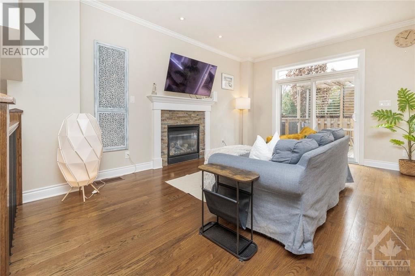
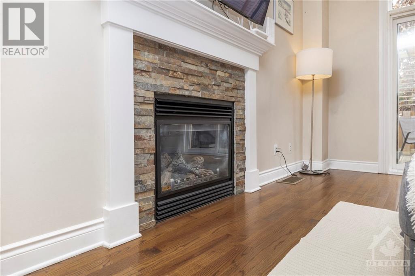
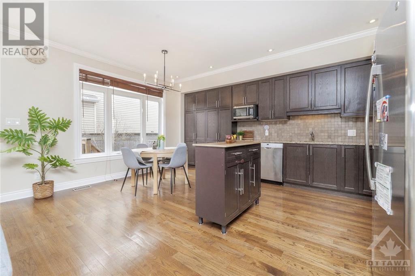
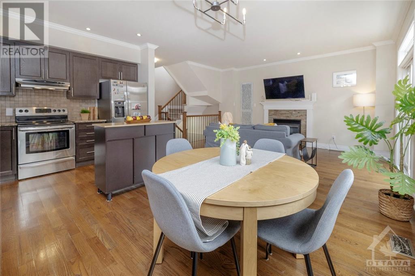
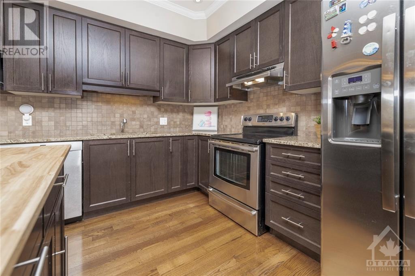
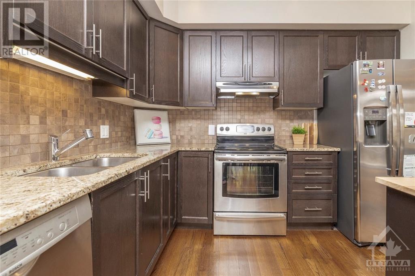
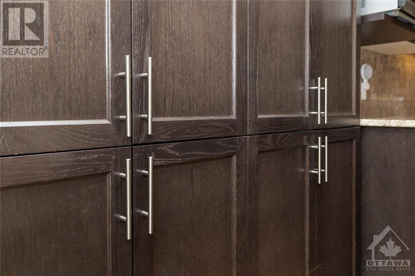
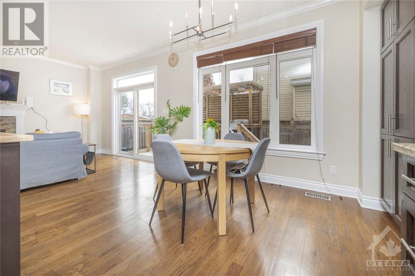
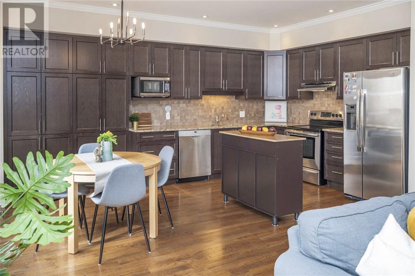
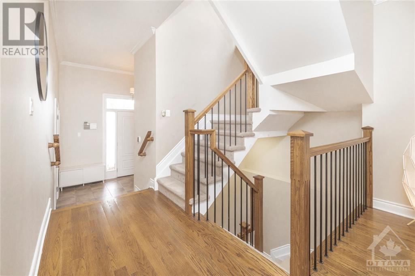
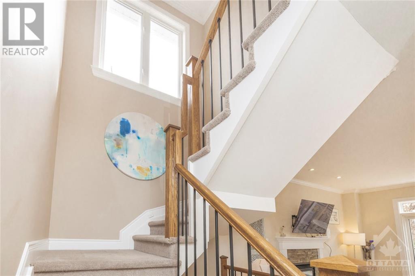
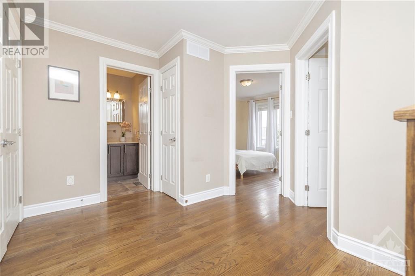
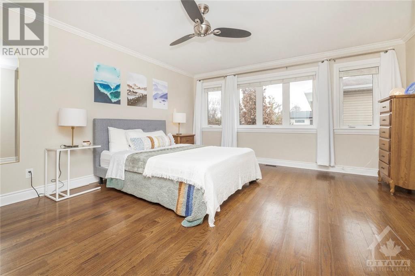
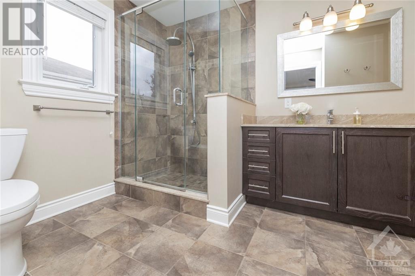
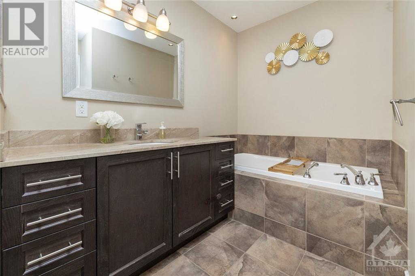
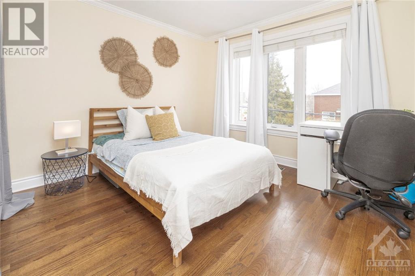
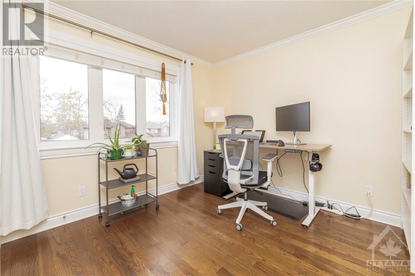
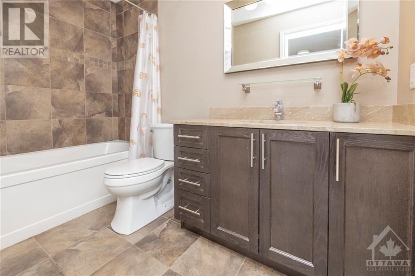
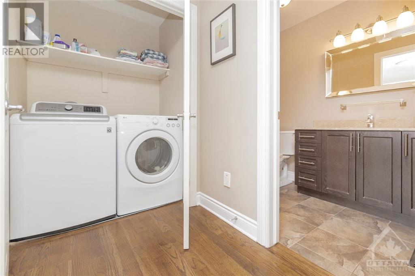
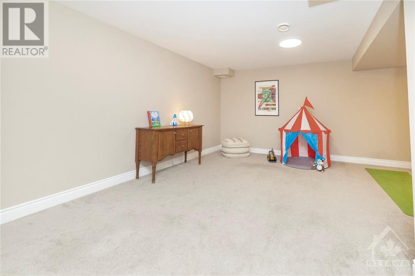
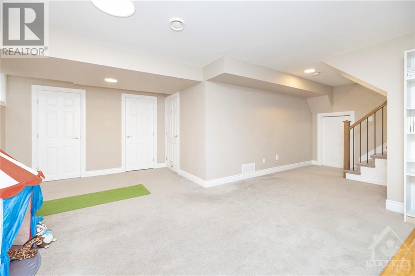
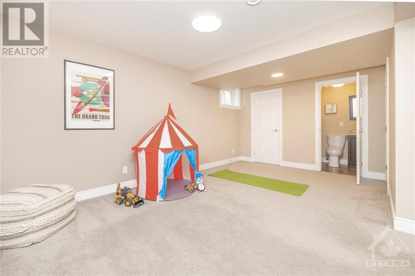
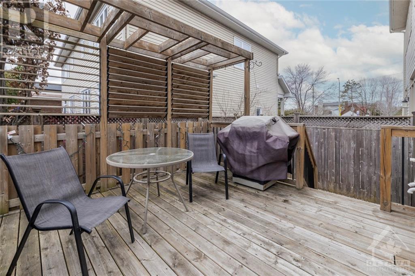
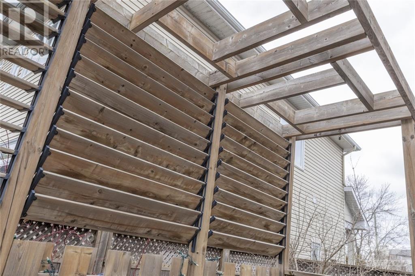
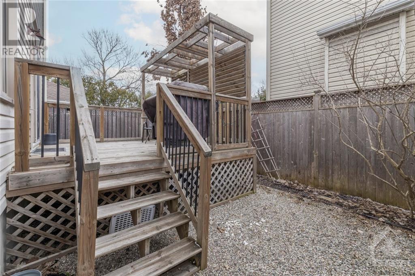
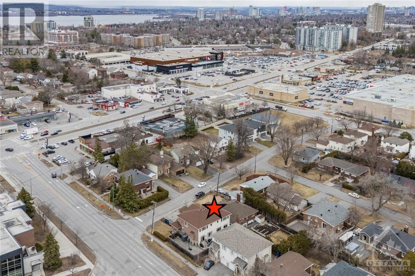
Experience the urban living in the desirable Glabar Park, FANTASTIC LOCATION, steps away from great schools, coffee shops, pharmacies, restaurants, Loblaws, Canadian Tire, Carlingwood Mall, Westboro, public transit, future LRT station & HWY 417. This modern 3 bedroom 4 bathroom semi-detached home features a south facing open living space with high ceiling, a cozy gas fireplace for chilly winter days & large windows letting in lots of natural light, wide strip oak floor on both levels, a Primary Bedroom oasis with 4 piece ensuite bathroom with glass shower & jacuzzi tub plus two great size bedrooms, a laundry room on the 2nd level for added convenience, a rec room in the basement with a partial bath, elegant crown moulding & high baseboards throughout, a full deck in backyard with pergola & sun blinds for shades & added privacy, a long driveway to accommodate your multiple car needs & much more on the feature sheet. Don't miss this great opportunity and schedule a showing today! (id:19004)
This REALTOR.ca listing content is owned and licensed by REALTOR® members of The Canadian Real Estate Association.