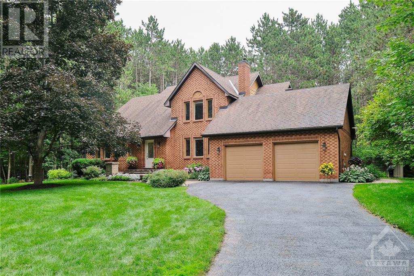
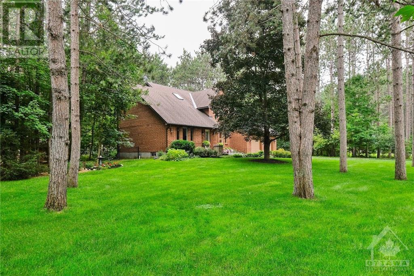
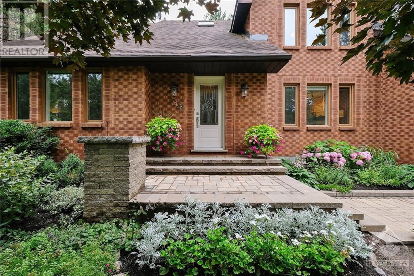
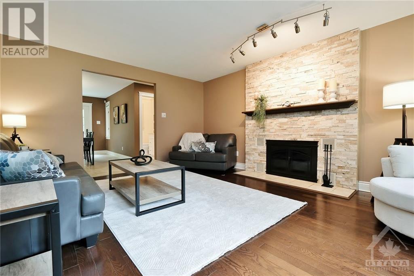
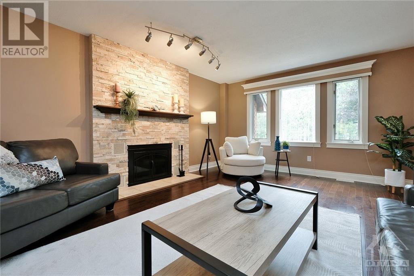
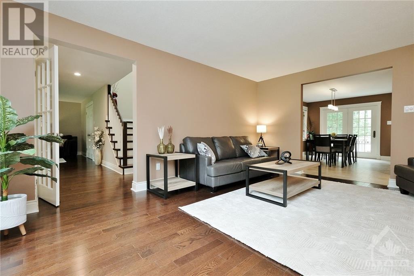
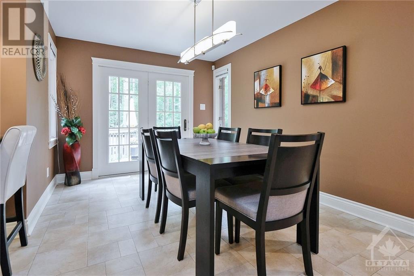
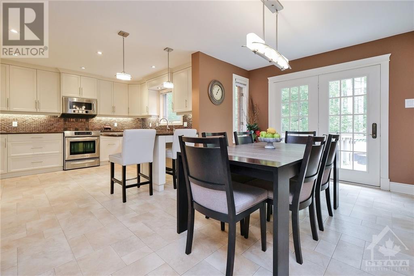
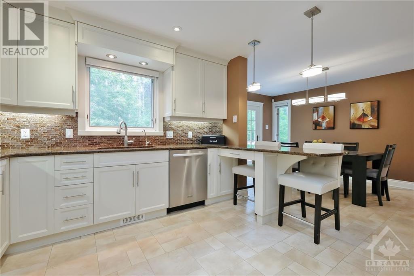
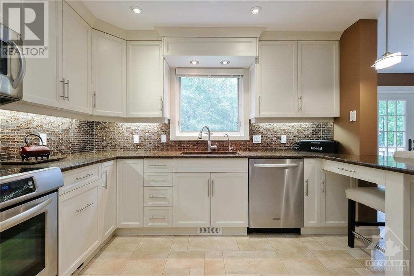
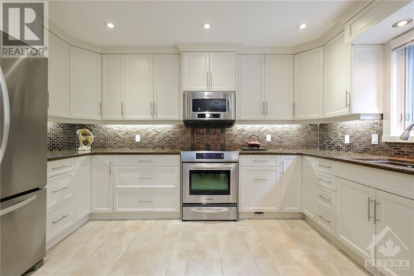
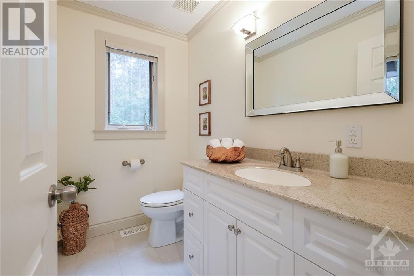
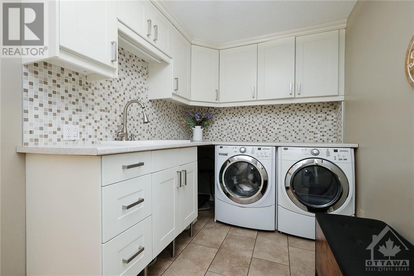
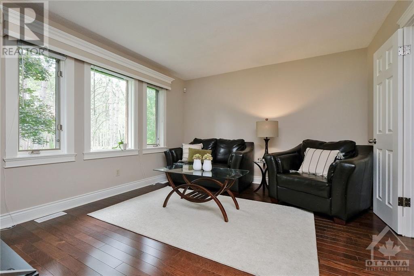
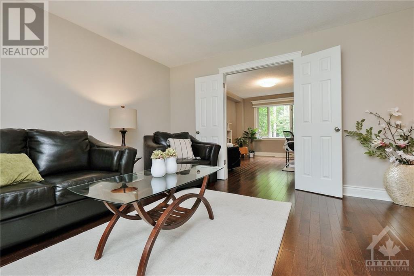
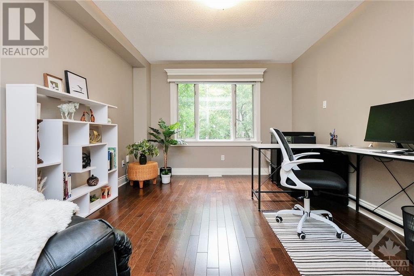
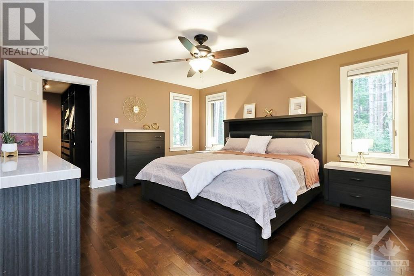
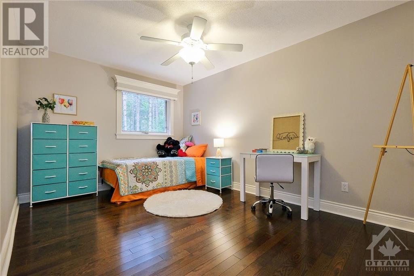
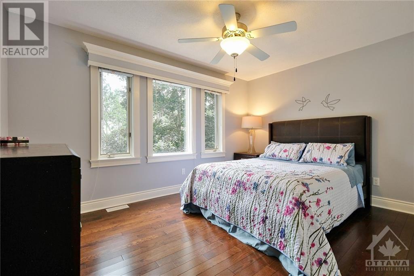
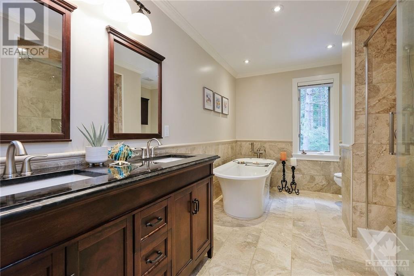
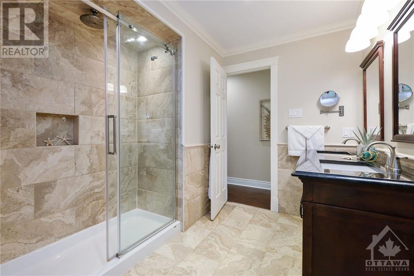
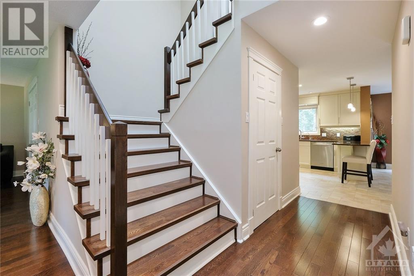
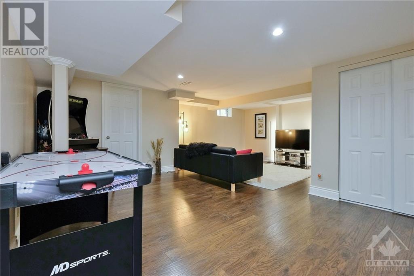
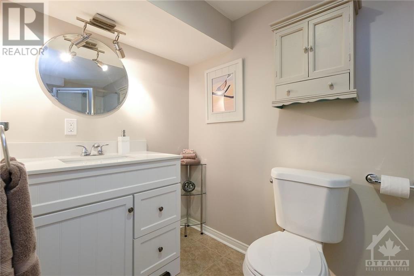
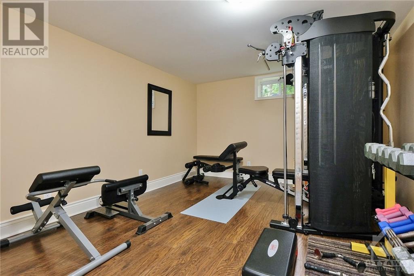
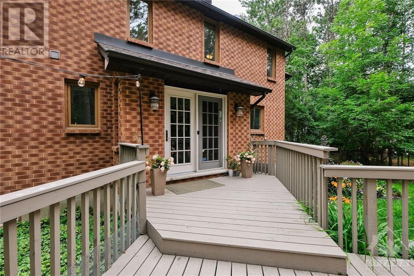
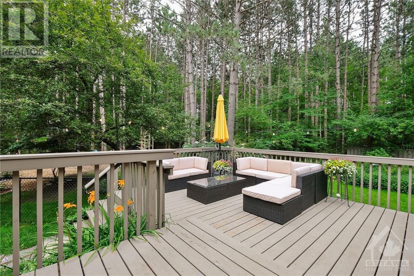
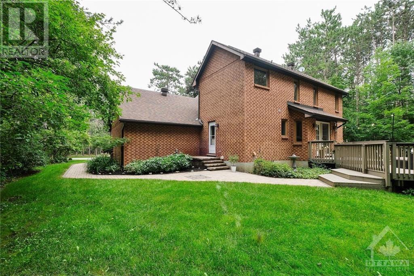
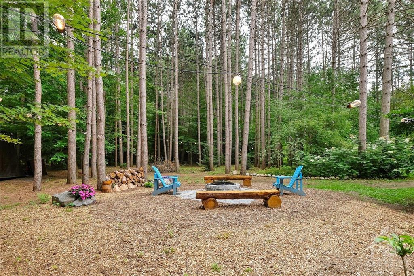
Meticulously maintained custom-built brick home on a private 2.18-acre lot. Great location on a cul-de-sac street. Just 15 minutes from Kanata. The main level of this spectacular home features a spacious living room, a large gourmet kitchen with a formal dining room, a cozy family room plus a convenient office/bedroom. A modern hardwood staircase will lead you to the upper level where you can find a large primary bedroom with a walk-in closet, a gorgeous family bath, plus 2 additional good-sized bedrooms. The fully finished lower level boasts a gym, cardio room, fun-filled family TV game room and full bath. Many of the recent updates include modernized athrooms, fresh paint, a top-of-the-line Culligan water treatment system, enhanced electrical work and more. The newly interlocked grounds, underground sprinkler, and fenced deck area. This fantastic property backs onto a sandpit with many trails, ponds, and a creek. Discover the perfect balance of luxury and comfort. (id:19004)
This REALTOR.ca listing content is owned and licensed by REALTOR® members of The Canadian Real Estate Association.