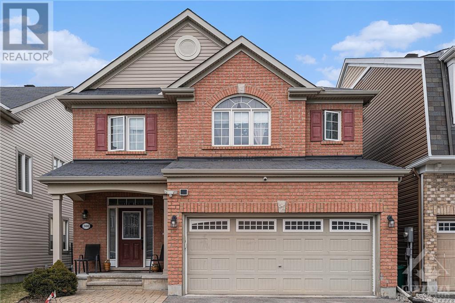
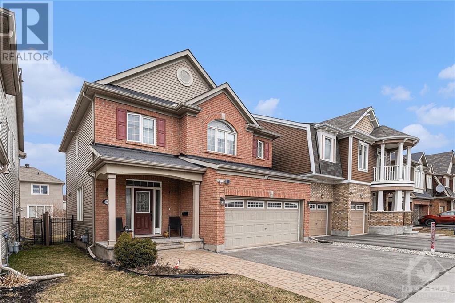
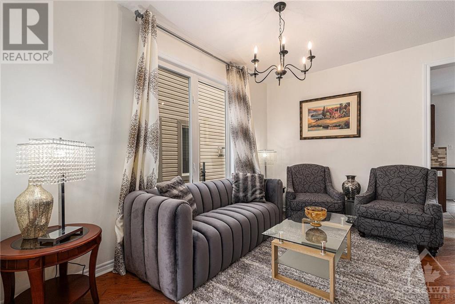
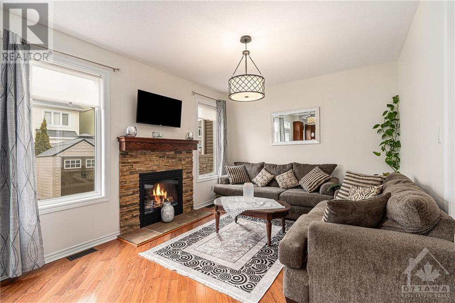
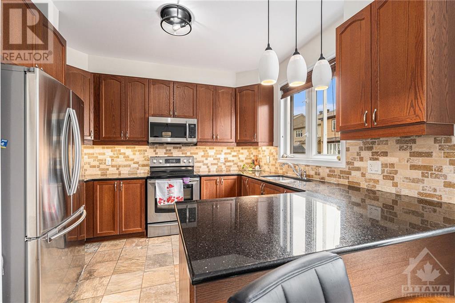
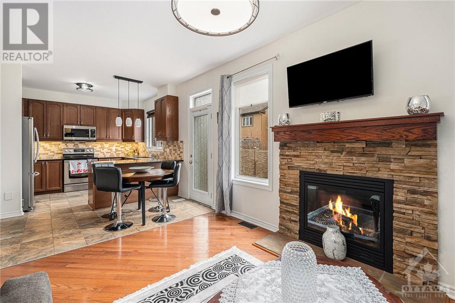
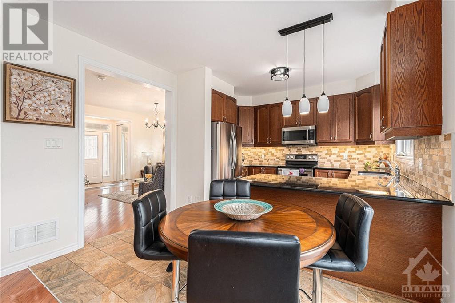
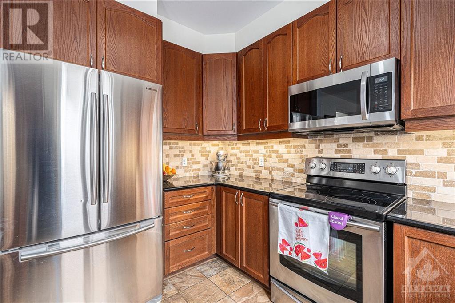
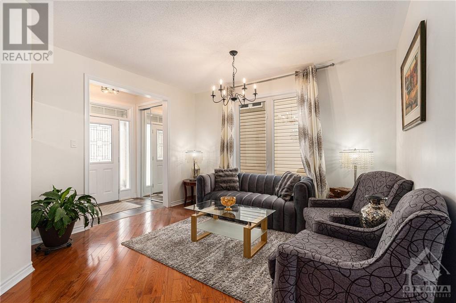
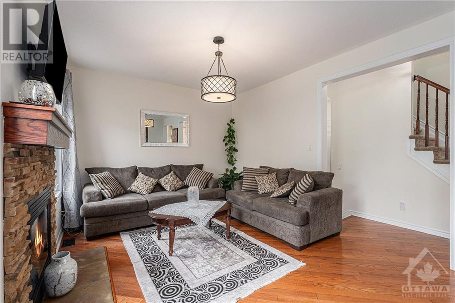
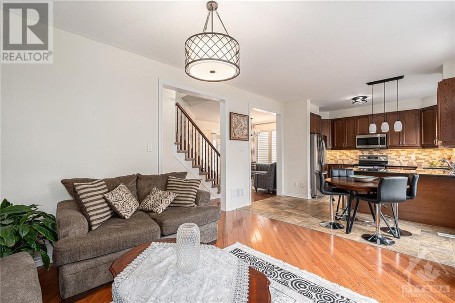
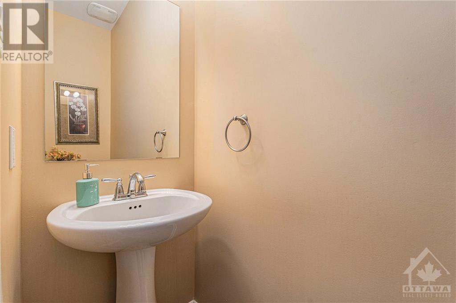
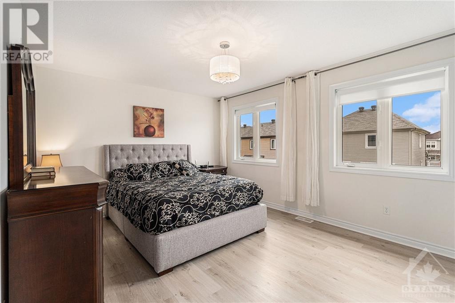
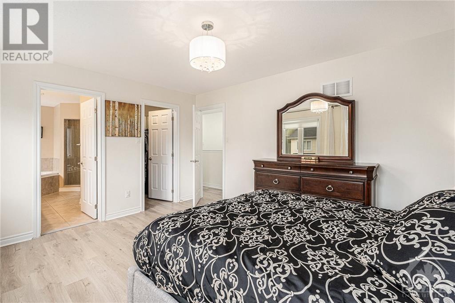
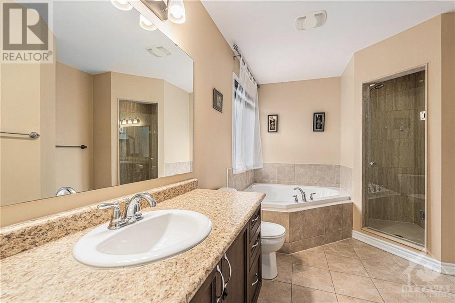
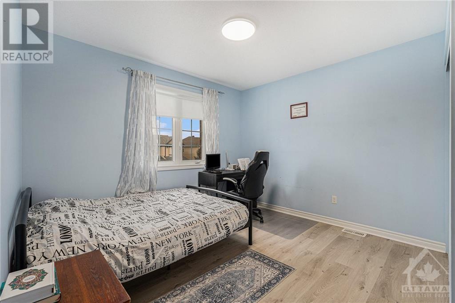
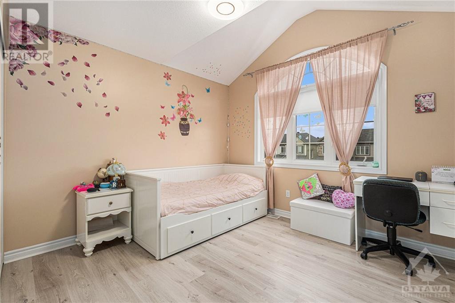
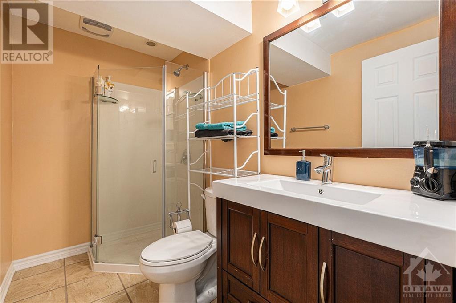
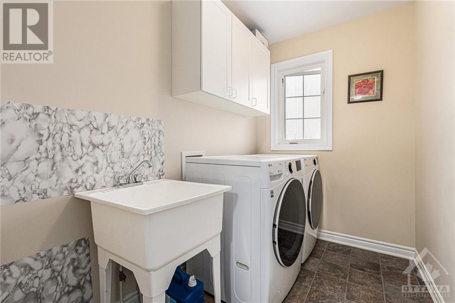
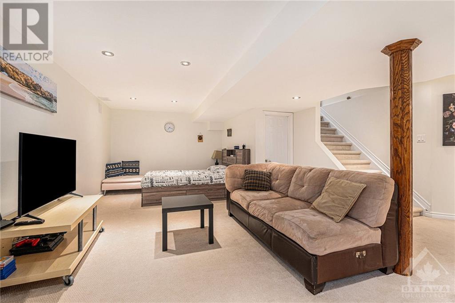
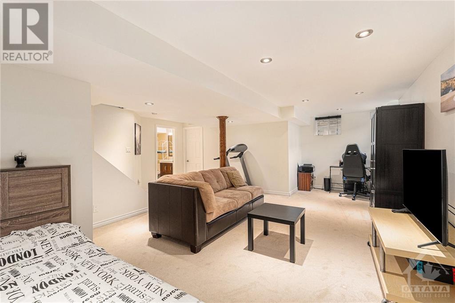
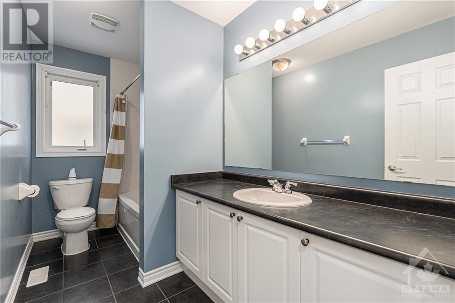
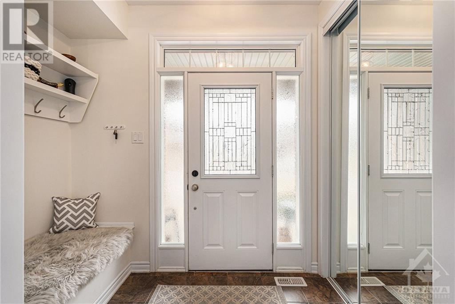
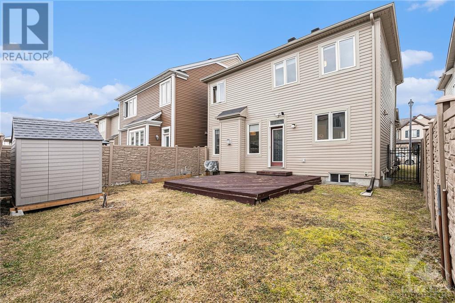
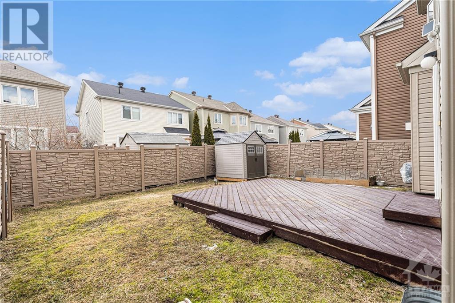
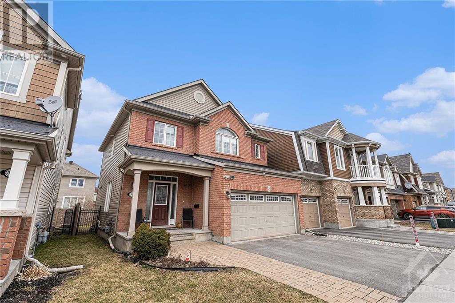
This beautiful 11 year old home offers a terrific place to enjoy all that life has to offer. Steps away from OC Transpo bus service, great walking paths, parks & schools, local shopping and more. This spacious 3-bedroom, 3 and a half bathroom home boasts lots of natural light, an open floor plan, a cozy living/dining rm & an inviting ML family room with a gas fireplace! Pride of ownership is displayed throughout. The bright kitchen features plenty of counterspace, stainless steel appliances, rich cabinetry & handy access to the deck for BBQing & entertaining, and it is open to the family rm-great to still be part of the action while preparing meals. A private retreat awaits in the primary bedrm + a beautiful ensuite w/soaker tub to relax in. There are two sizeable secondary bedrms and a 4pc bath, plus 2nd flr laundry! The finished LL has plenty of space for play/entertaining. The fenced-in yard has a lg deck, a shed & room to run around. (id:19004)
This REALTOR.ca listing content is owned and licensed by REALTOR® members of The Canadian Real Estate Association.