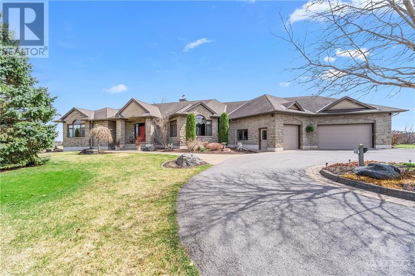
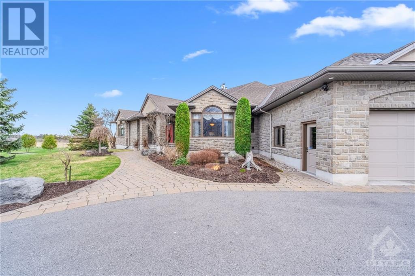
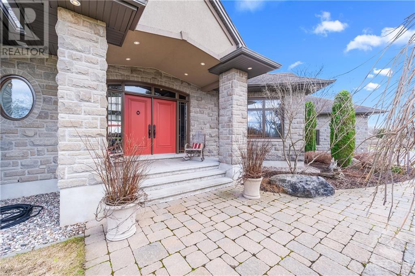
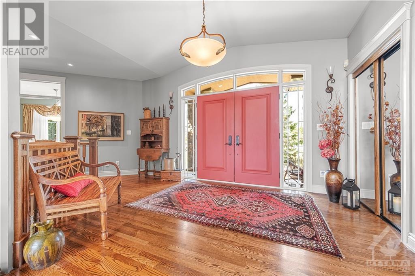
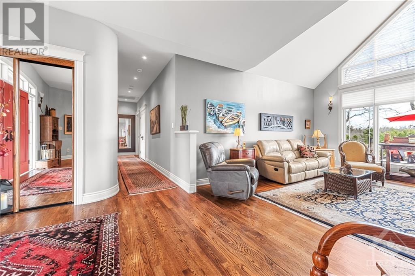
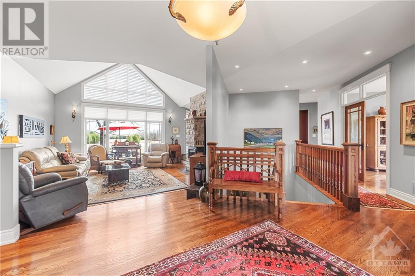
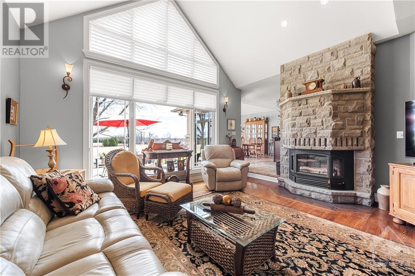
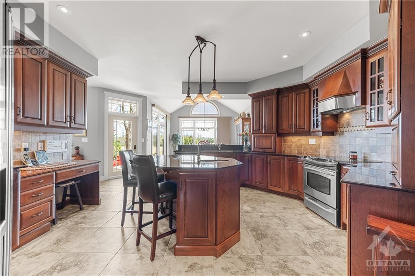
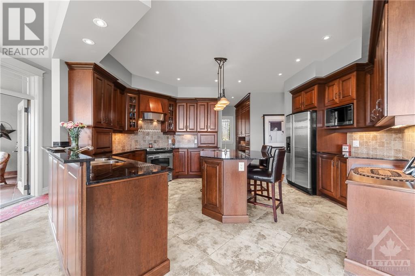
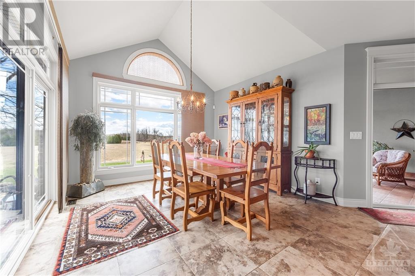
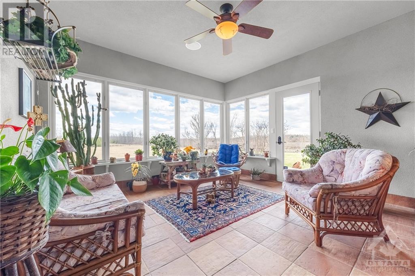
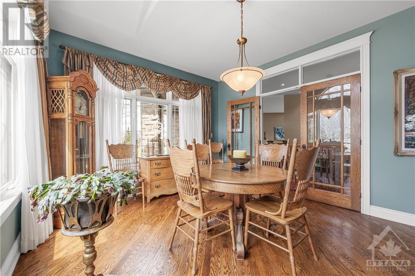
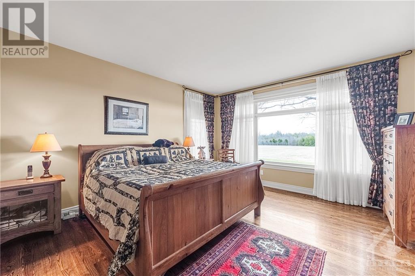
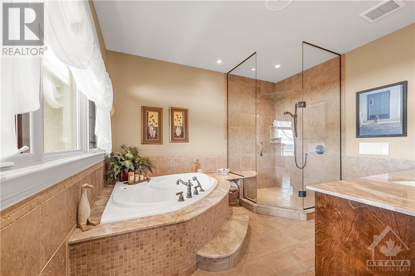
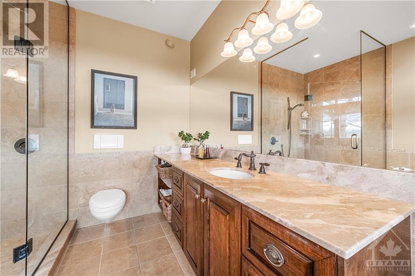
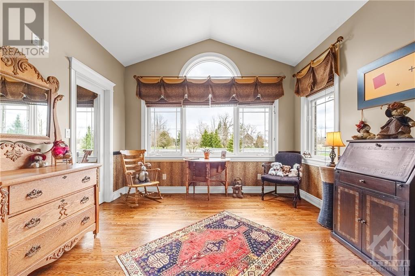
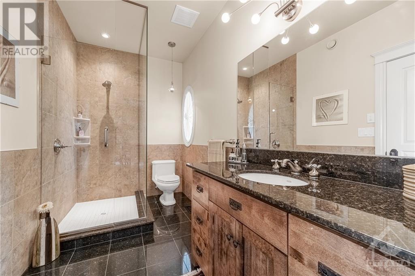
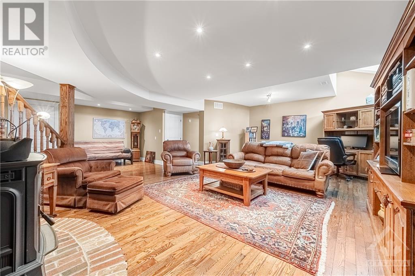
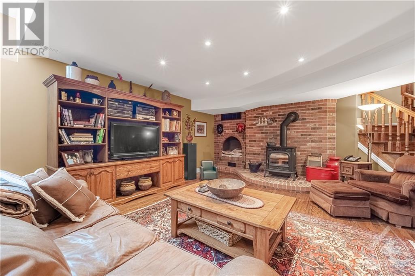
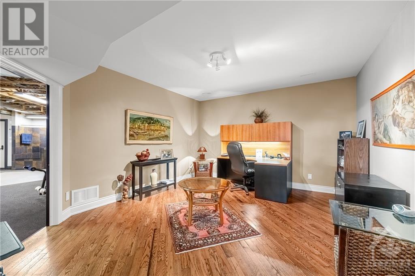
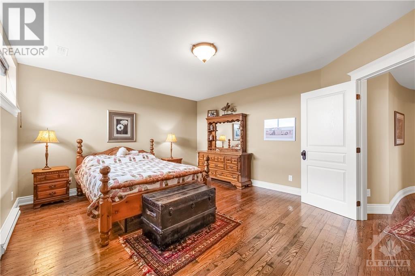
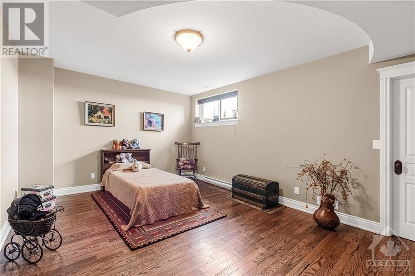
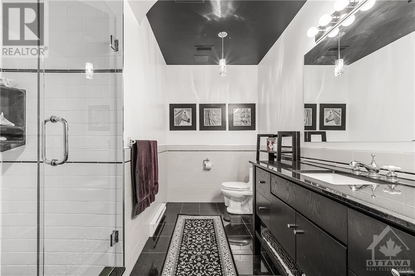
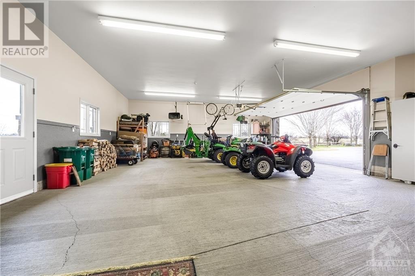
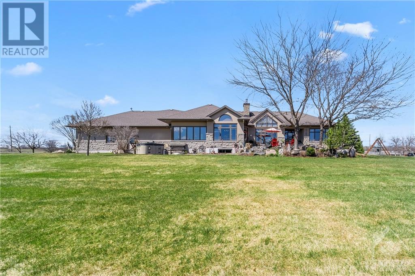
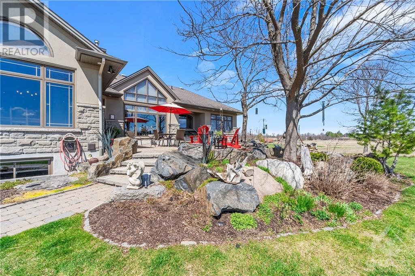
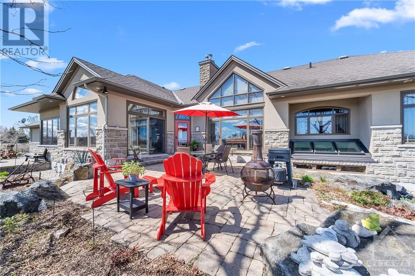
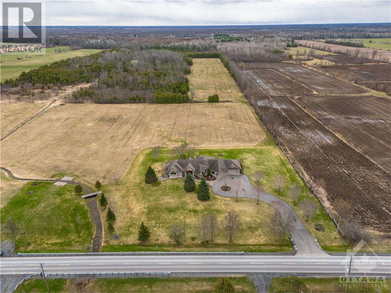
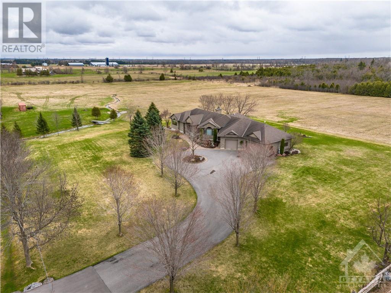
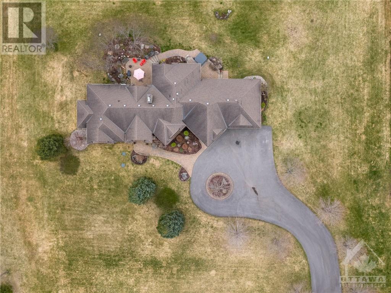
ONE OF A KIND Home situated on OVER 92+ Acres! This Stunning 4 Bedroom, 4 Bathroom Bungalow with a 3-Car Finished Garage is Custom built with no expense spared! Boasting Over 4,300 SQFT of Living Area, Finished Basement, and Meticulously Landscaped! Paved Circular Driveway and interlock entrance. Featuring Gleaming Hardwood Oak Flooring throughout, 9' ceilings, Bright and Airy layout. Vaulted ceiling in the Living Room with a Stone Fireplace. Large Kitchen offering Granite, Cherry Wood Cabinets, Additional Pantry, Backsplash, Bonus Sink and Eating Area. Formal Dining Room with Vaulted Ceilings, Cozy 4 Season SunRoom. Spacious Primary Bedroom with a 4pc. Ensuite, Glass Shower & W.I.C. Generous sized Bedrooms all ft. W.I.C's. Grand Finished Basement with 9' ceilings, Skylight, Pellet Stove, Ample Storage, Dog Shower and Access to the Garages! Potential future In-Law Suite. Backyard Interlocked Patio areas! FEATURES: Irrigation System, Intercom, Brand New Furnace/A.C./HWT, + so much MORE! (id:19004)
This REALTOR.ca listing content is owned and licensed by REALTOR® members of The Canadian Real Estate Association.