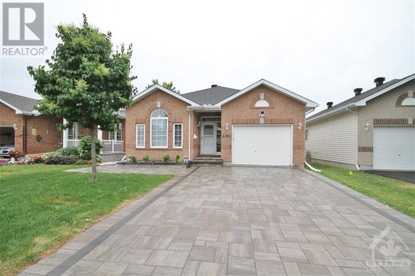
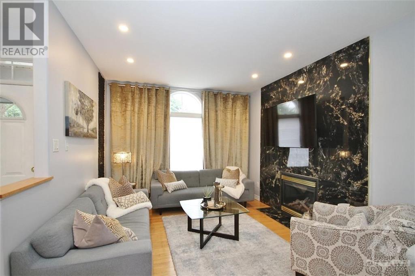
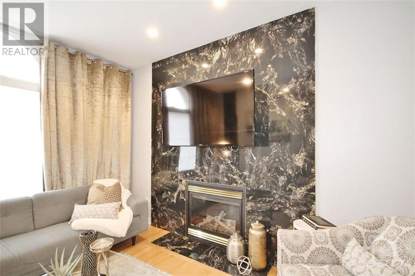
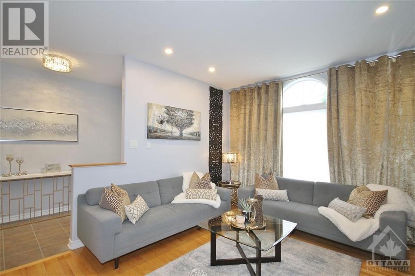
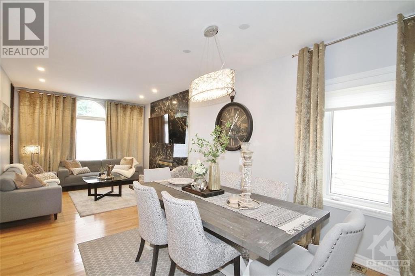
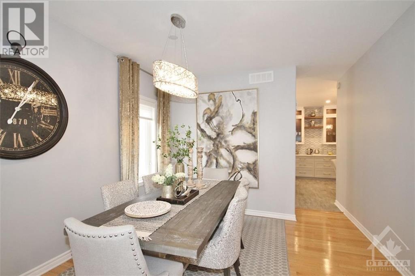
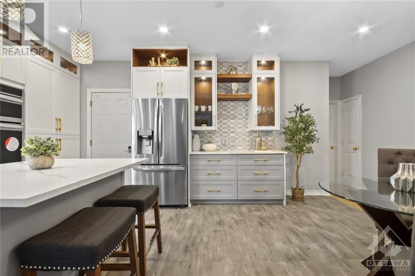
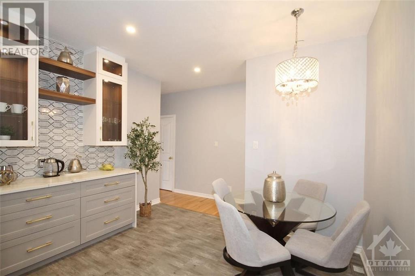
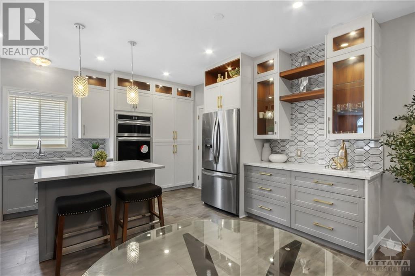
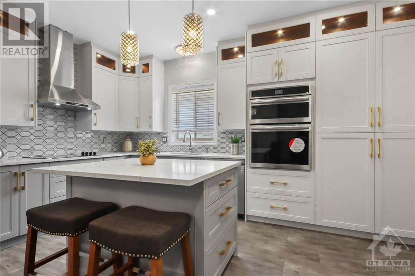
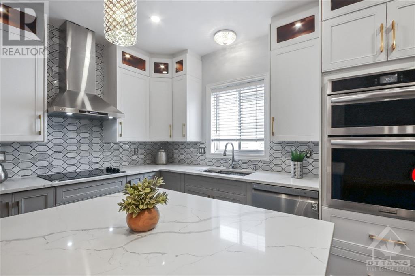
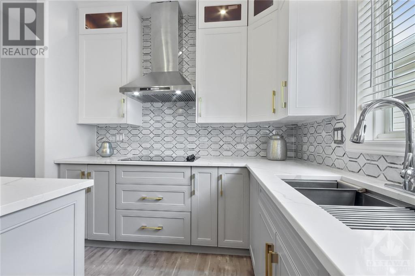
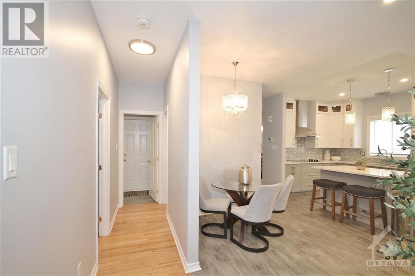
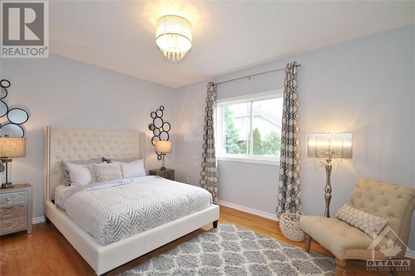
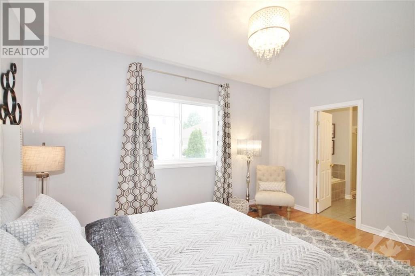
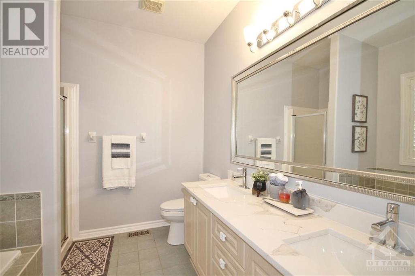
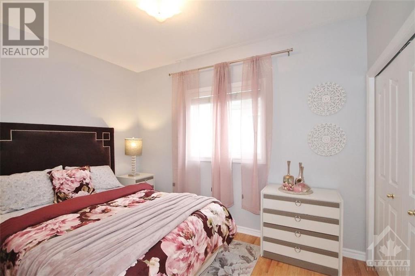
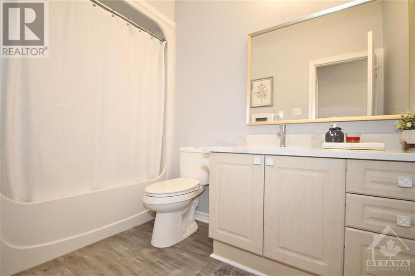
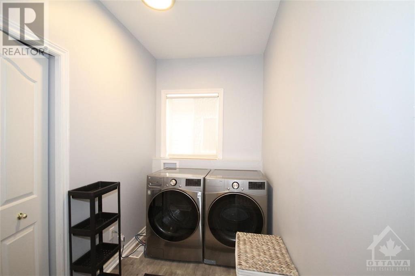
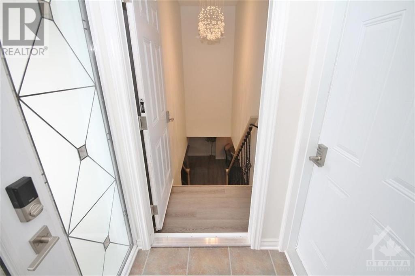
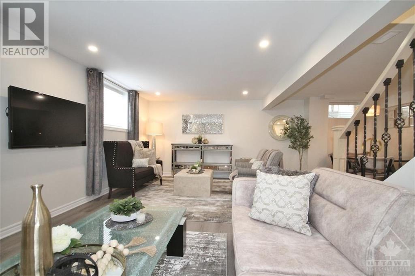
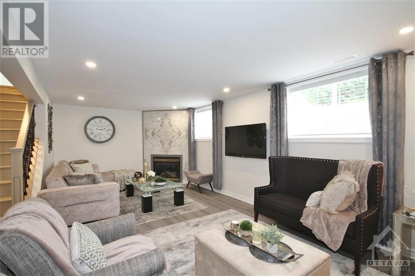
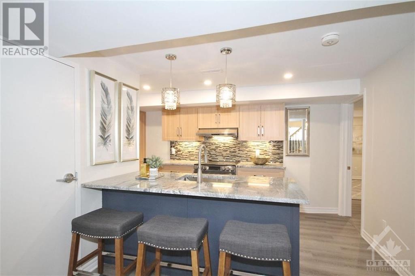
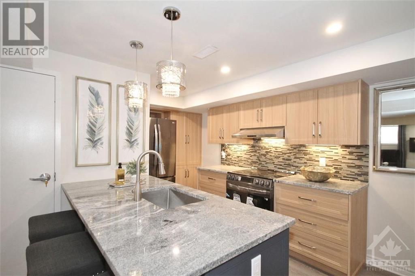
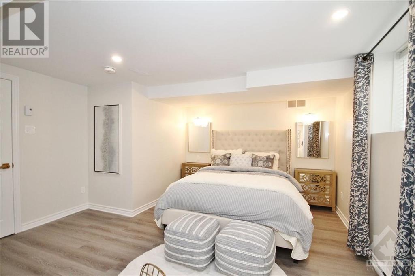
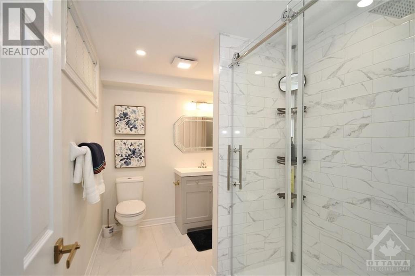
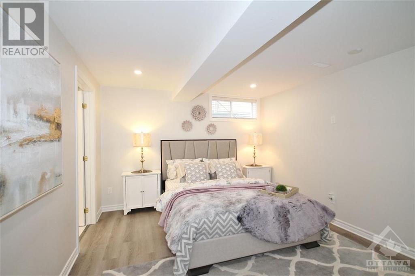
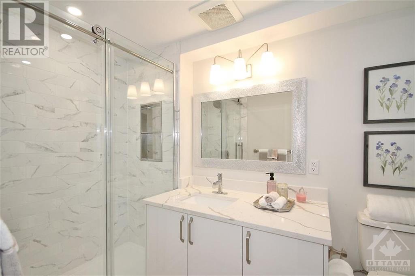
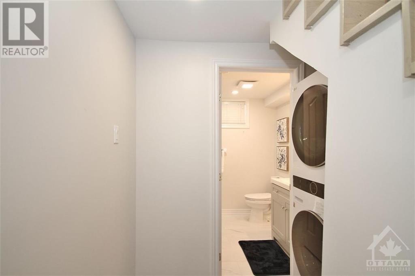
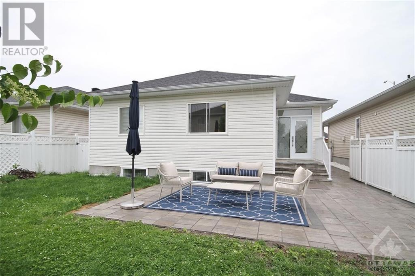
Stunning Renovated Bungalow with Legal Secondary Dwelling Units! Luxury, convenience, and exceptional investment potential await in this meticulously property. Step into a world of elegance and modernity where every inch is perfected. Enjoy legal secondary dwelling units with a separate entrance, ideal for extended family or rental income. This home features four spacious bedrooms, four full bathrooms (three en-suite), and two new fully loaded kitchens with brand-new Built-In SS appliances! Abundant natural light fills the open-concept basement through wide windows, creating a warm and inviting atmosphere. Both units are currently occupied with reliable tenants, providing a steady income stream, upgraded 200 amp service, a wide driveway with beautiful new stone, and the peace of mind provided by soundproofing and fire separation. ! Please note that The owner is a registered real estate agent. (id:19004)
This REALTOR.ca listing content is owned and licensed by REALTOR® members of The Canadian Real Estate Association.