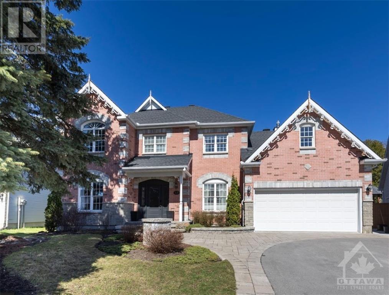
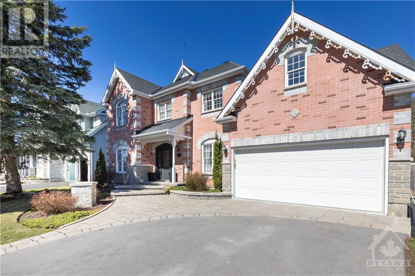
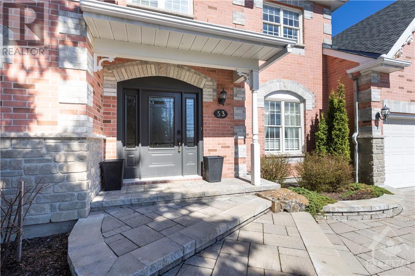
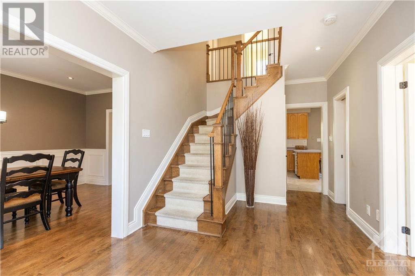
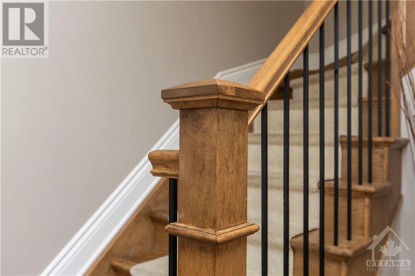
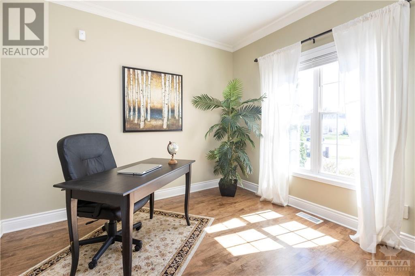
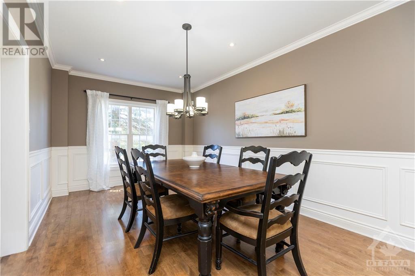
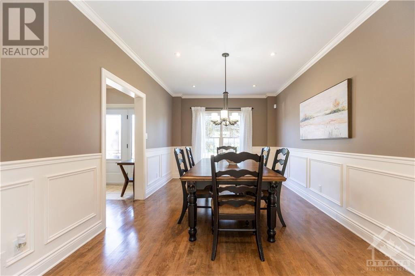
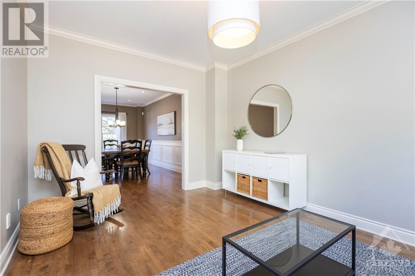
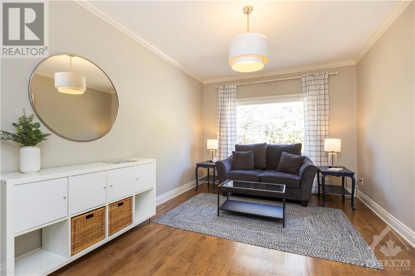
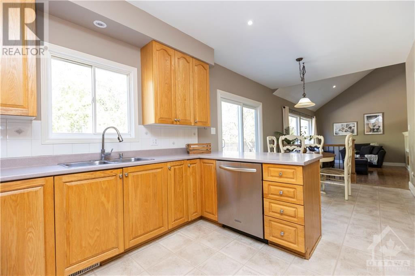
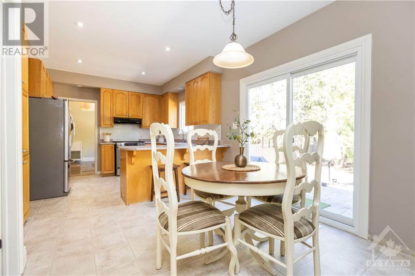
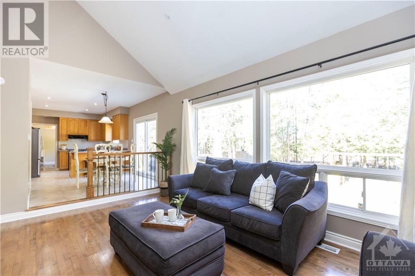
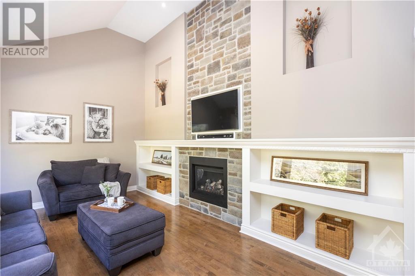
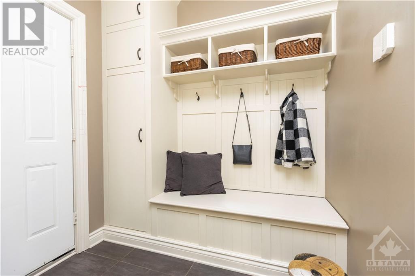
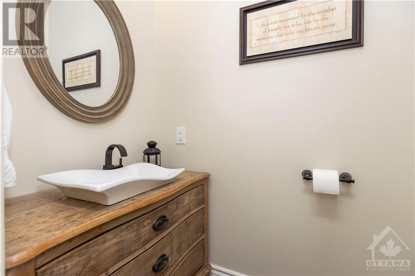
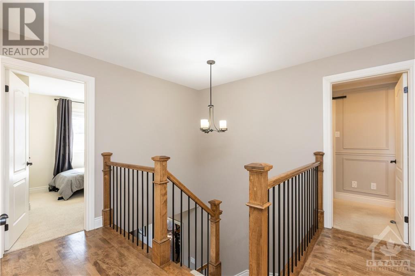
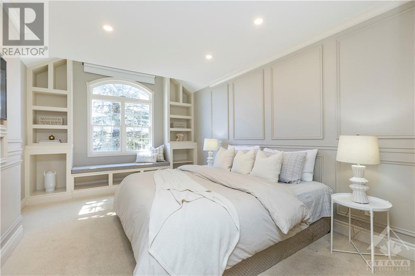
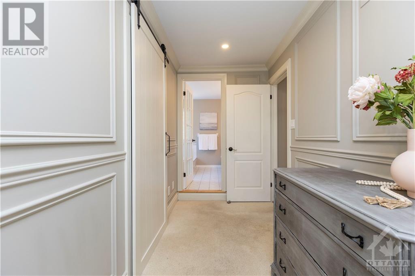
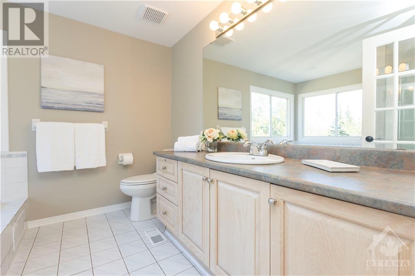
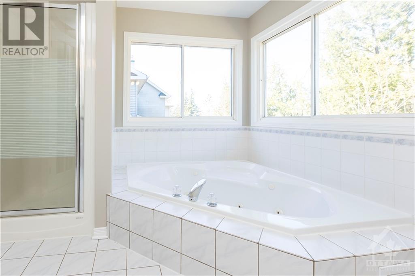
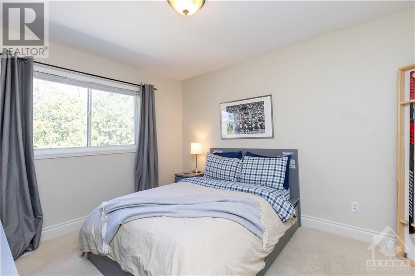
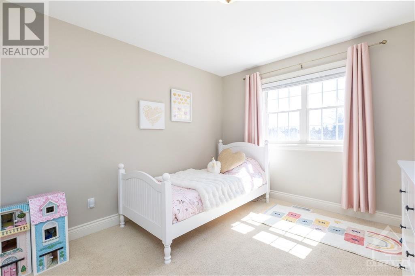
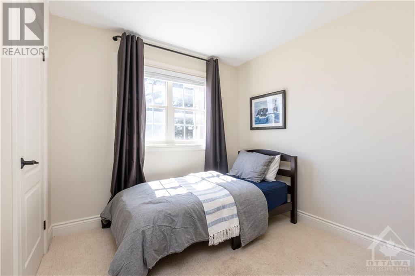
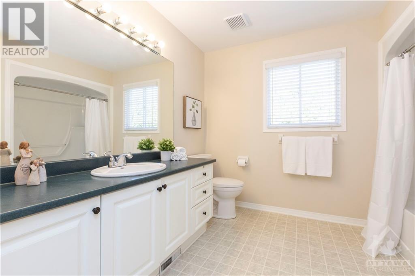
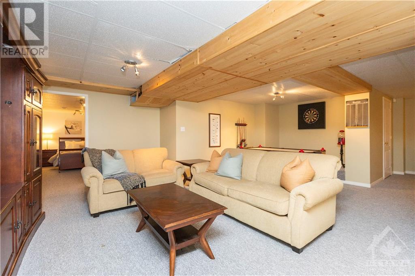
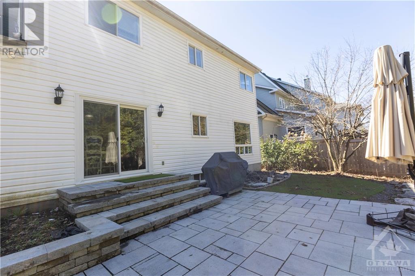
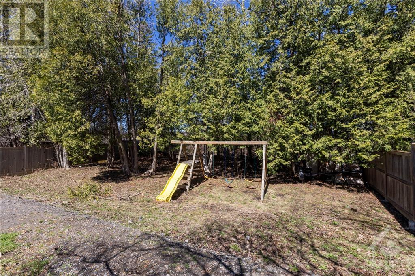
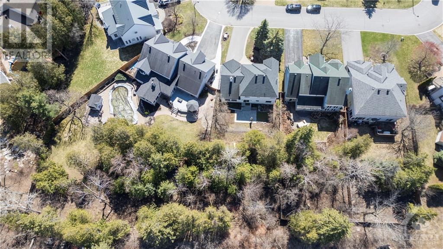
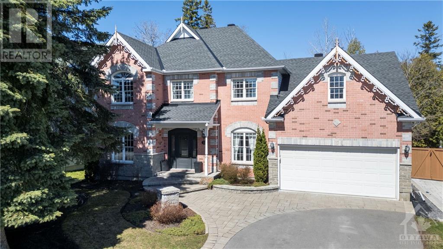
Nestled in coveted Crossing Bridge Estates this stately residence sits proudly on a sprawling 154â deep premium lot w/ irrigation system. Curb appeal exudes boasting an interlock lined drive, walkway & raised beds. Expansive rear yard is a private oasis w/ mature trees, patio & putting green. Inside a functional floor plan is adorned w/ custom upgrades: smooth ceilings, crown molding, wainscoting & more! Main level offers a den, formal living & dining rooms & an eat-in kitchen w/ breakfast bar & ample storage. Adjacent family room w/ vaulted ceilings, expansive windows & gas fireplace w/ stone wall & custom built-ins. Upstairs, the primary suite is a haven of luxury w/ custom built-ins & seating, sizable ensuite & walk-in closet. 3 more bedrooms & a large family bath complete this level. A spacious recroom can be found below w/ bonus room & ample storage. Walking distance to amenities & less than 30 min. to downtown, this home seamlessly combines elegance, comfort & accessibility. (id:19004)
This REALTOR.ca listing content is owned and licensed by REALTOR® members of The Canadian Real Estate Association.