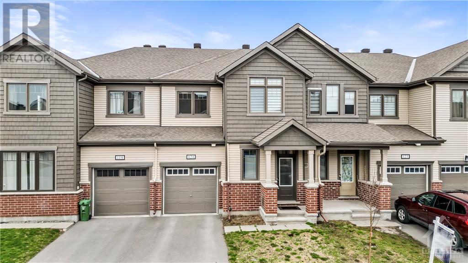
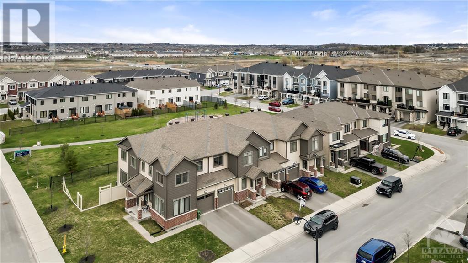
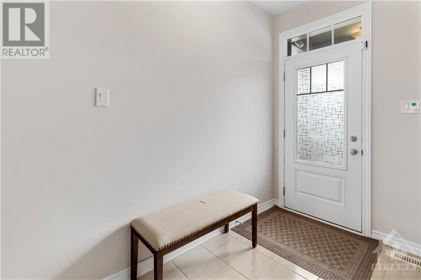
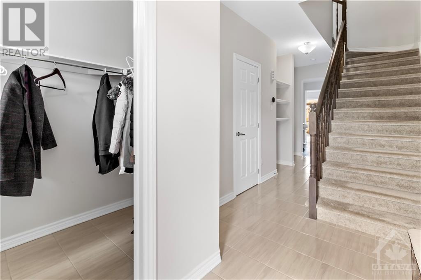
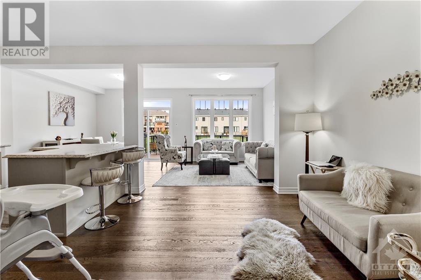
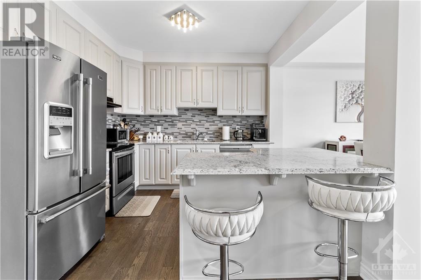
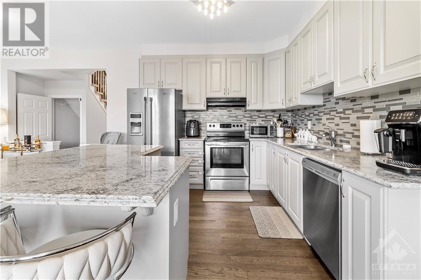
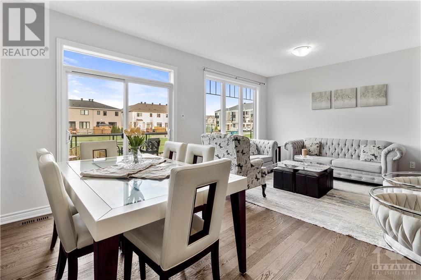
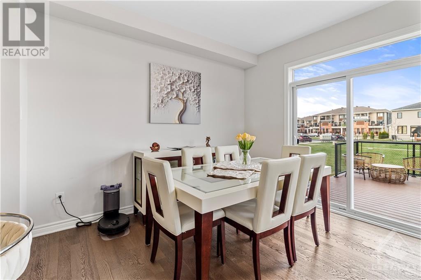
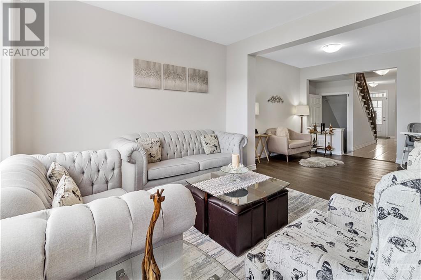
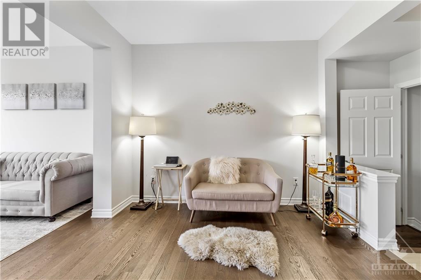
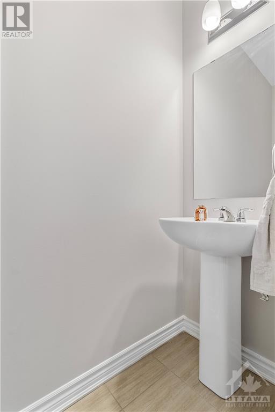
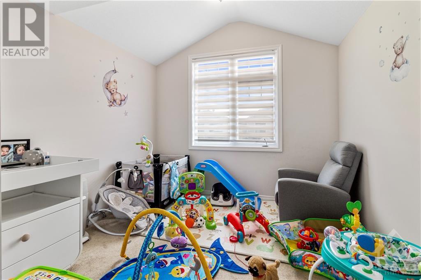
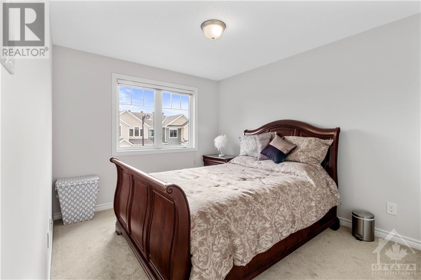
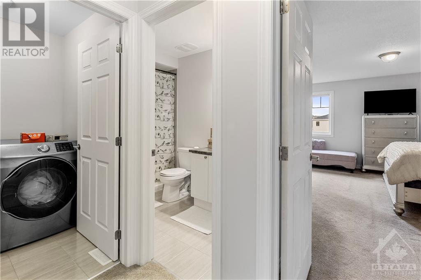
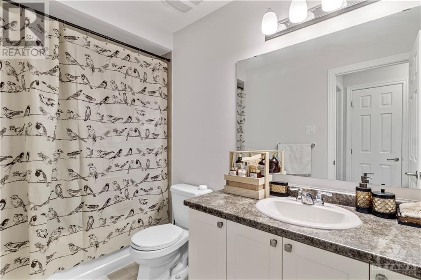
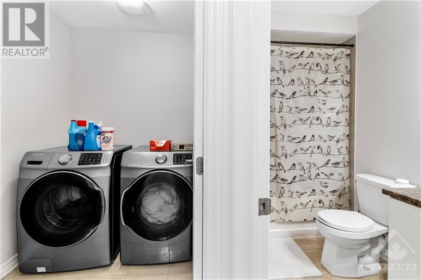
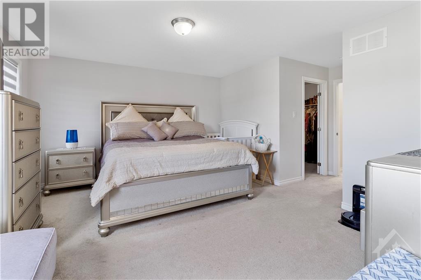
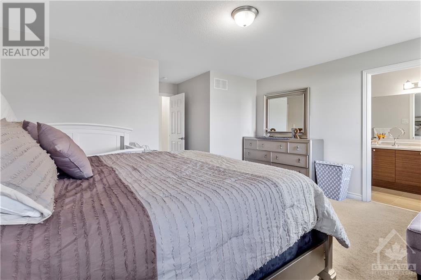
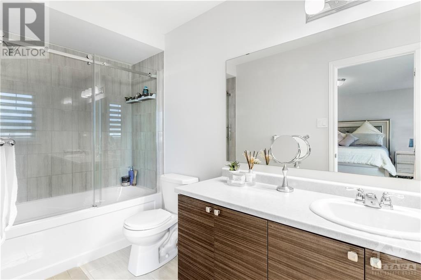
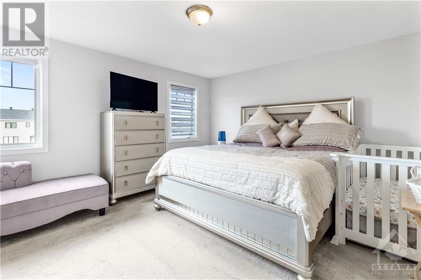
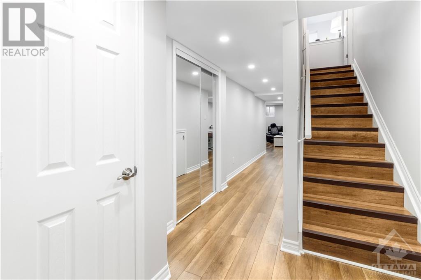
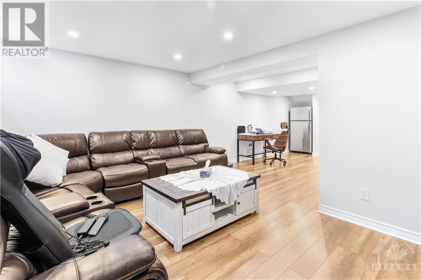
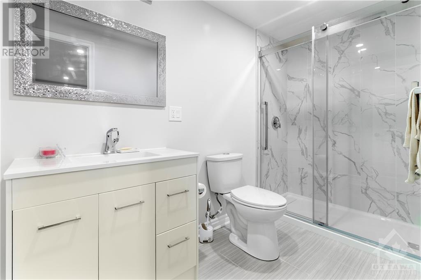
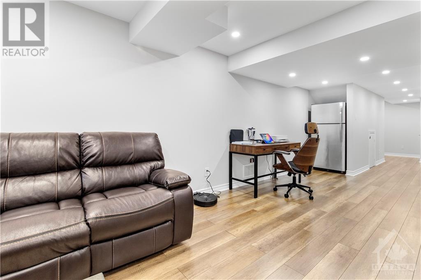
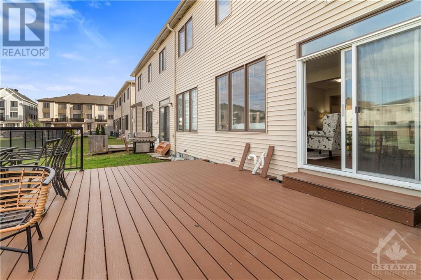
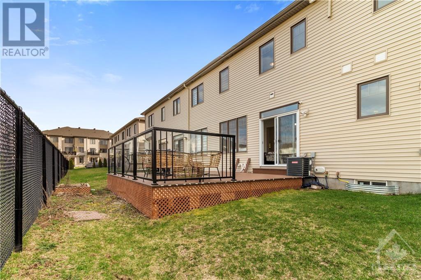
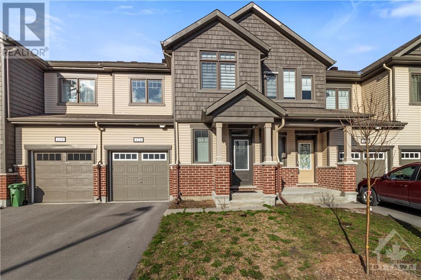
OPEN HOUSE MAY 5TH SUNDAY 2-4 pm! Elegant home located in sought-after Half Moon Bay.Step inside this meticulously maintained 2-storey,3-bed,4-bath residence crafted by Mattamy Homes.A contemporary flair blends seamlessly with inviting warmth from the moment you enter.The main level boasts a stunning Open concept living space,an impeccable kitchen feat quartz counters, 42-inch cabinets, & high end SS appliances complemented by a spacious dining area overlooking the rear deck w no rear neighbors.Hardwood & tile flooring grace the main level,while upstairs, plush carpet leads you to the Grand primary suite w a generous walk-in closet & a luxurious 4-piece ensuite.2 additional bedrooms, a charming 4-piece bath, & convenient laundry facilities complete the upper level.The lower level offers a cozy Rec room w a gas fireplace & a convenient 3-piece bath,setting the stage for countless cherished memories.Close to all amenities,schools,parks,this home is sure to captivate.24 hrs irrevocable (id:19004)
This REALTOR.ca listing content is owned and licensed by REALTOR® members of The Canadian Real Estate Association.