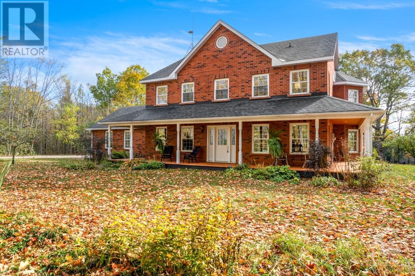
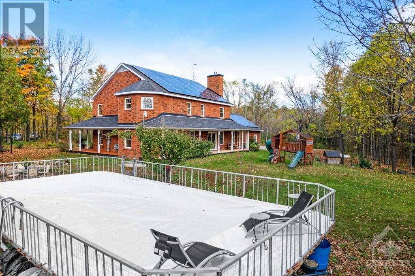
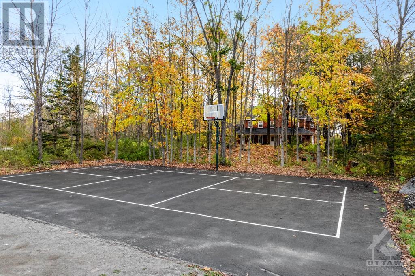
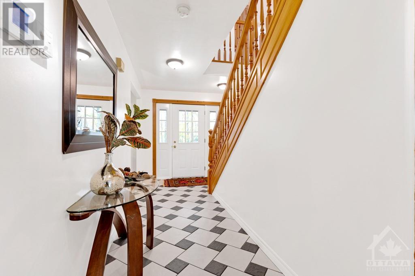
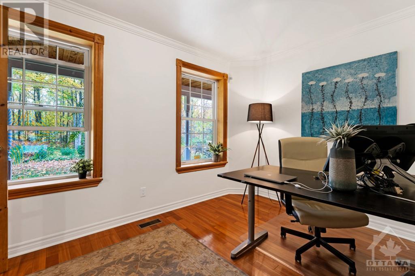
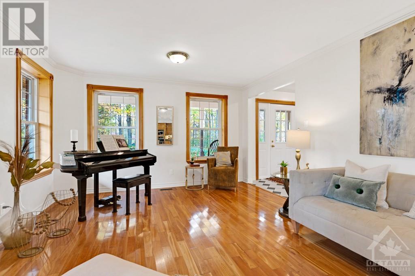
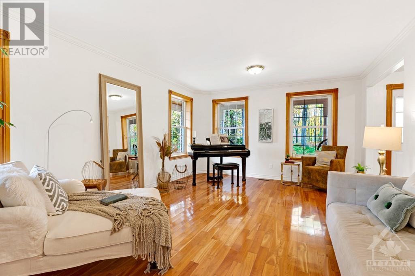
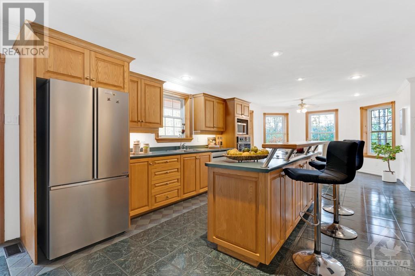
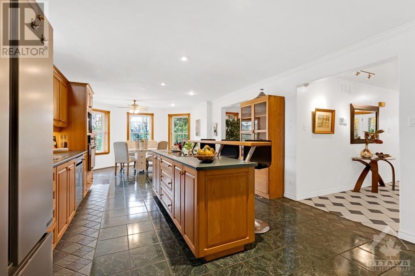
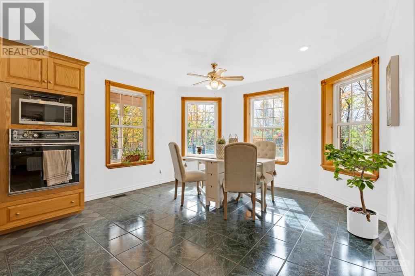
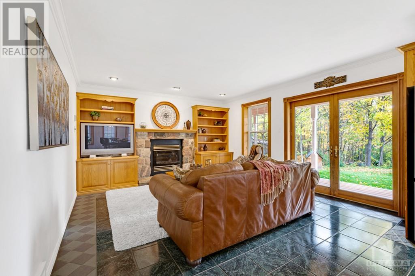
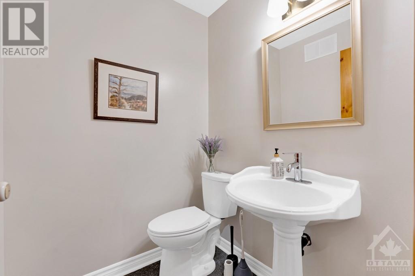
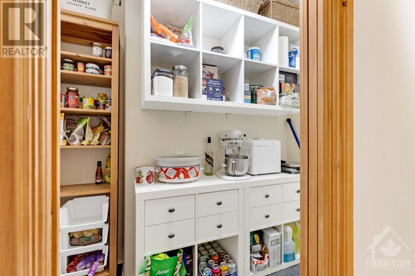
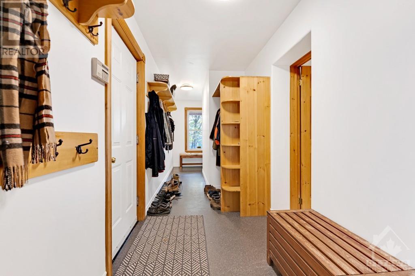
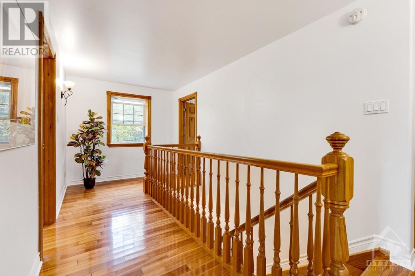
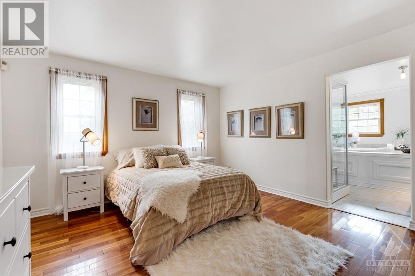
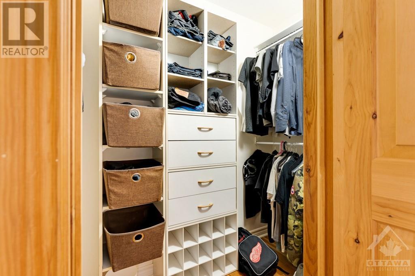
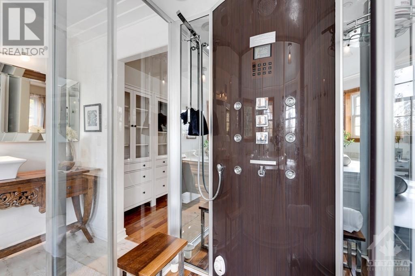
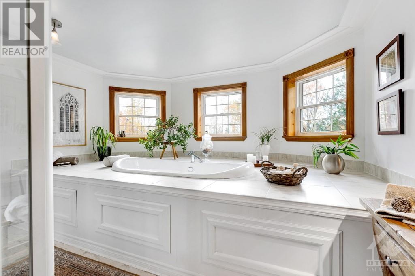
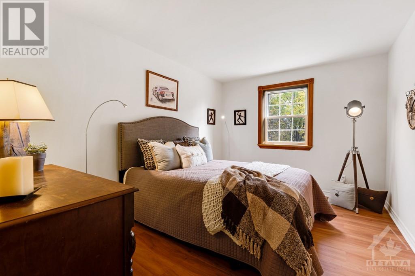
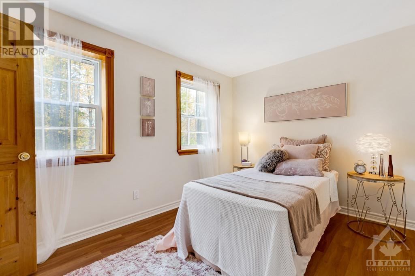
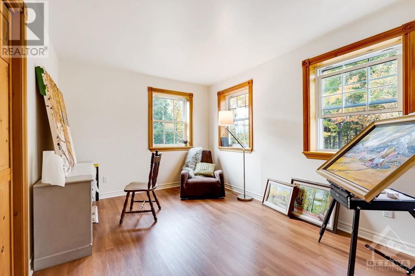
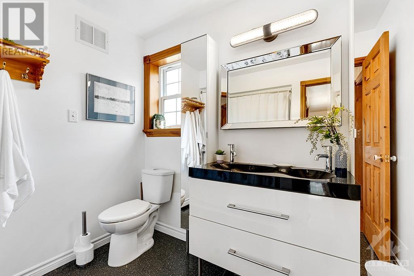
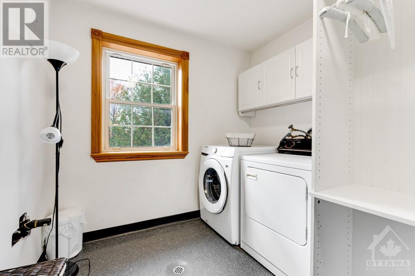
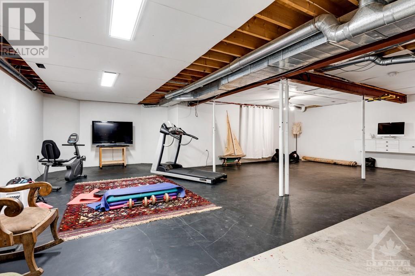
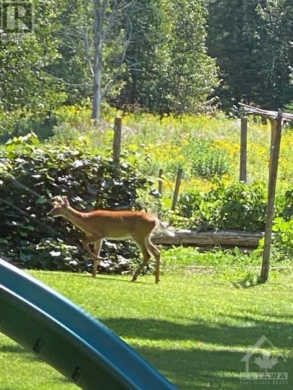
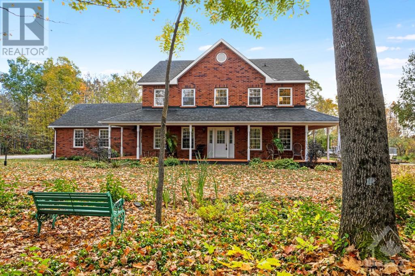
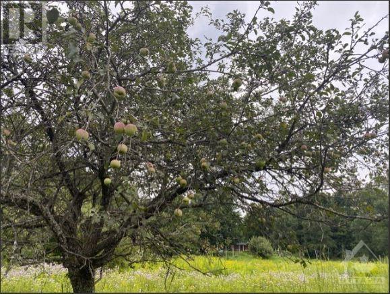
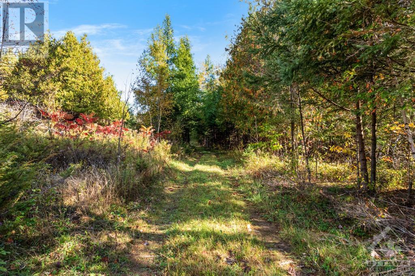
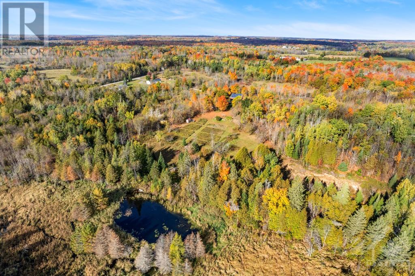
In all its glory, 144 acres create a natural oasis for this gracious home. Along with classic elegance and generous spaces, the brick home is R2000 and has geothermal energy efficiencies. Wrap-about verandah beckons you to sit and listen to the quiet - or birds. Bright white foyer has decorative tile floor. Professional office where working at home is a pleasure. Livingroom's natural light reflects off cherry floors. Open kitchen, dining & family room with granite fireplace. With style, the kitchen flows into dinette's big windowed alcove. French doors to verandah. Amazing mudroom. Upstairs, primary retreat walk-in closet; ensuite spa steam shower & ultimate soaker tub. Three more bedrms, 5-pc bath & laundry room. Lower level rec room area. Double garage entry to lower & main floor. Geothermal ground-source loop heat pump. Solar roof panels earn approx $7,000/yr for 7 yrs. Solar-heated inground pool. Pickleball-basketball court. Trails. Possible lot severances. 10 mins Carleton Place. (id:19004)
This REALTOR.ca listing content is owned and licensed by REALTOR® members of The Canadian Real Estate Association.