
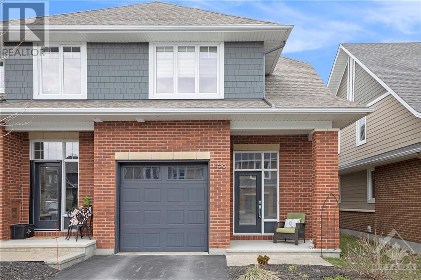
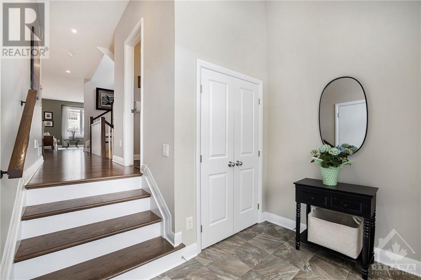
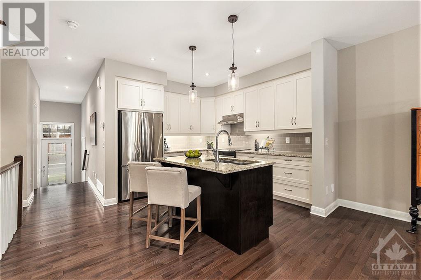
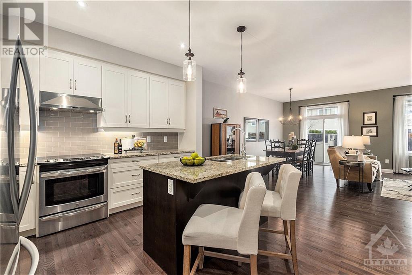
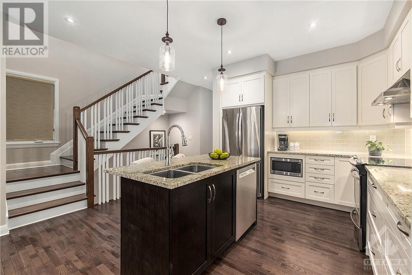
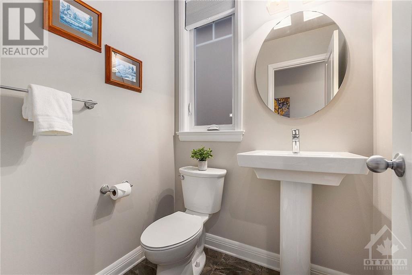
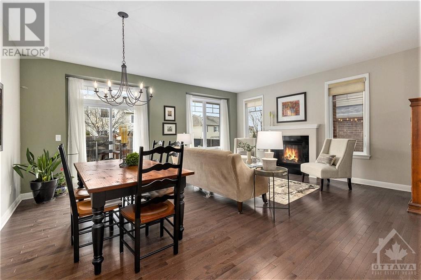
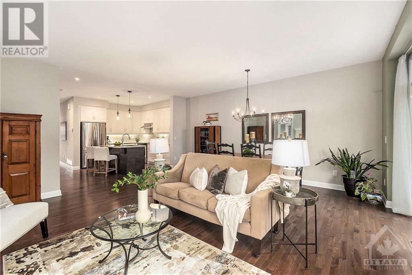
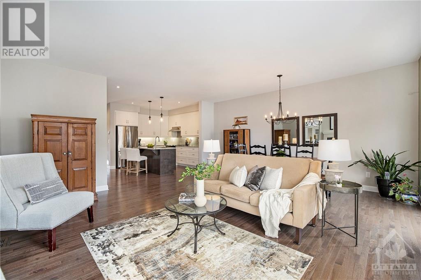
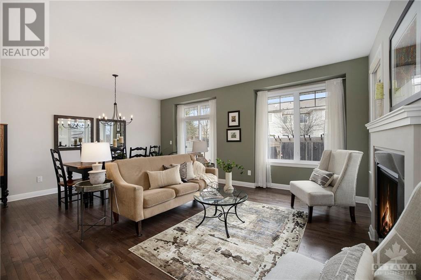
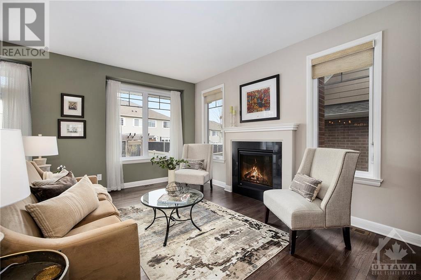
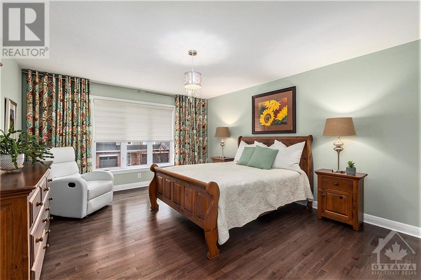
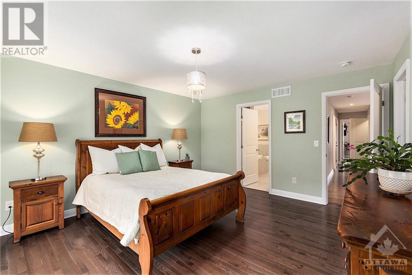
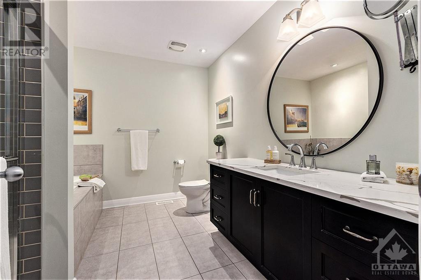
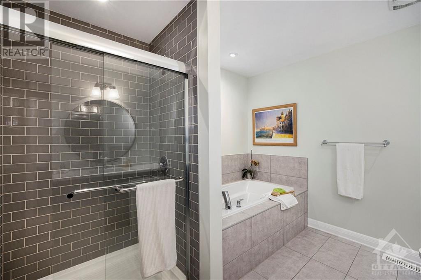
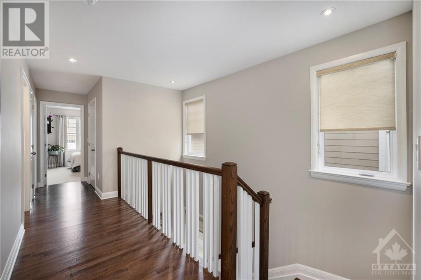
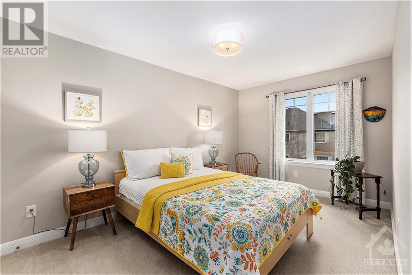
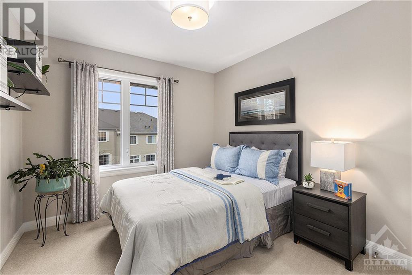
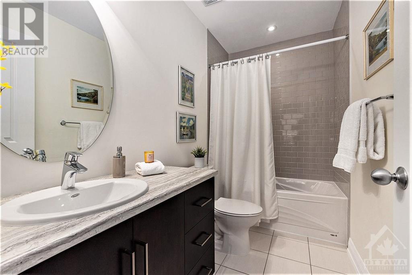
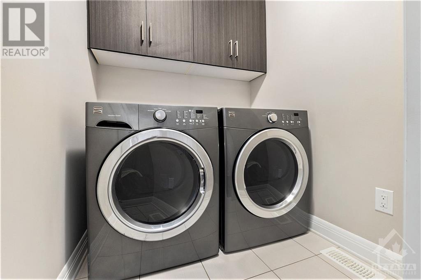
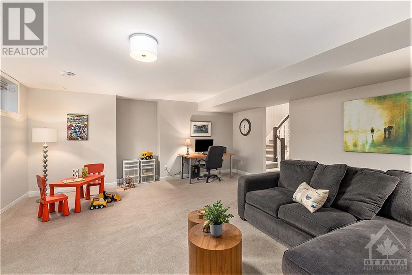
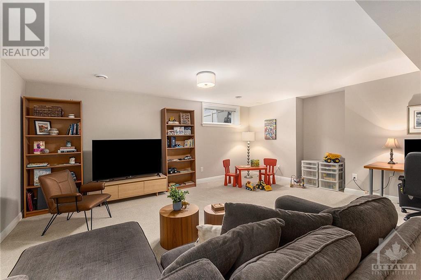
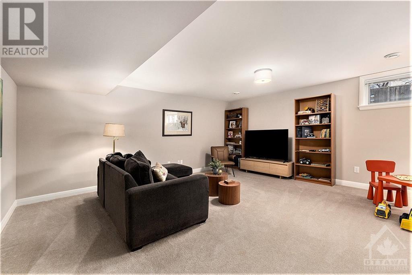
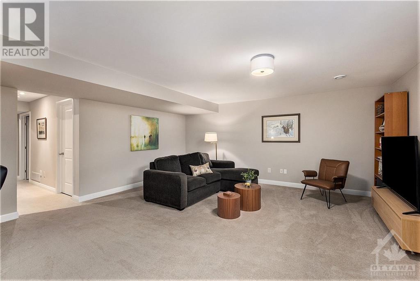
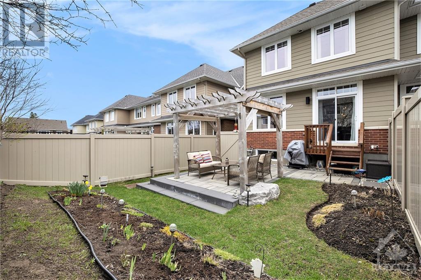
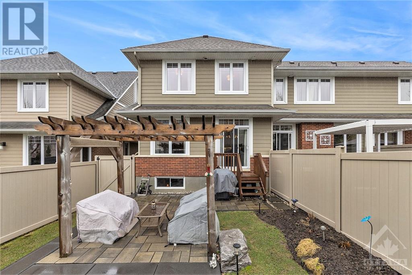
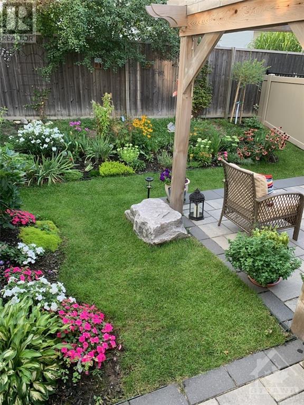
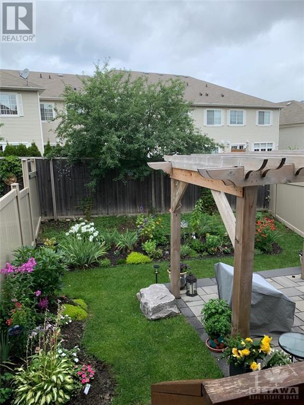
Stunning Uniform built, rarely offered, 3 bed 2.5 bath end-unit townhome situated in The Orchard in Stonebridge. Bright and open concept layout with luxurious touches throughout, including builder-upgraded hardwood flooring on the main and second levels, granite countertops in the kitchen with stainless steel appliances, and a spacious island with breakfast bar. Cozy up by the gas fireplace on the main level or retreat to the second level featuring the primary bedroom with a walk-in closet and 4 piece ensuite complete with a tub and glass shower. Additionally, the second level boasts another full bathroom, 2 additional bedrooms and updated laundry room with storage. The basement hosts a family room and rough-in ready for a 4th bathroom, alongside ample storage space. Outside, enjoy the tranquility of the landscaped backyard with mature, colorful gardens and trees providing privacy. Don't miss out on this charming home in a sought-after neighborhood! (id:19004)
This REALTOR.ca listing content is owned and licensed by REALTOR® members of The Canadian Real Estate Association.