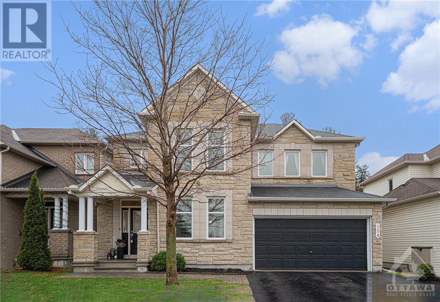
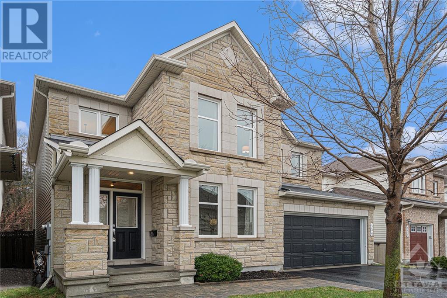
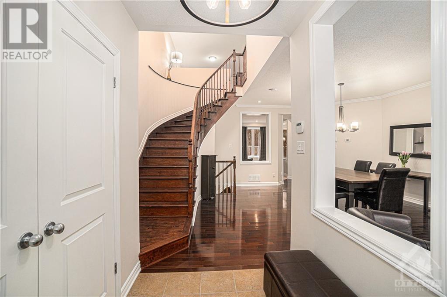
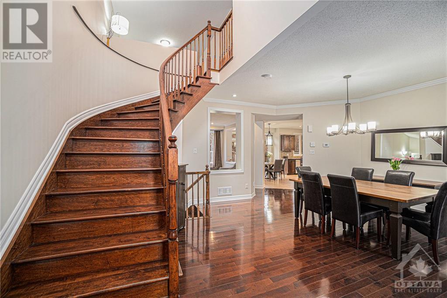
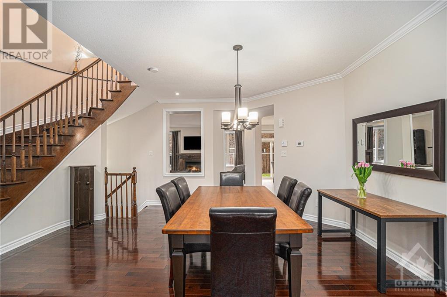
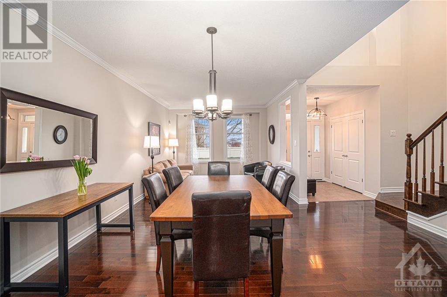
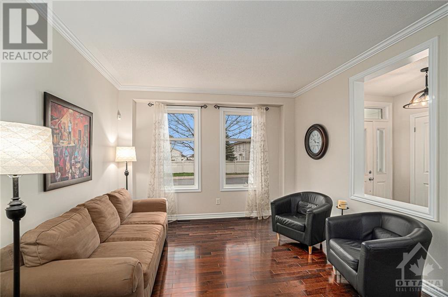
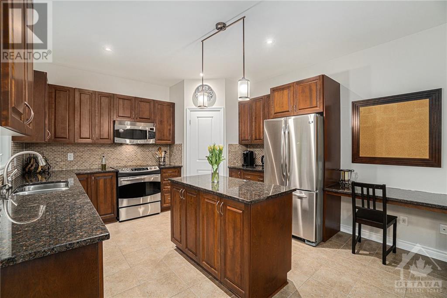
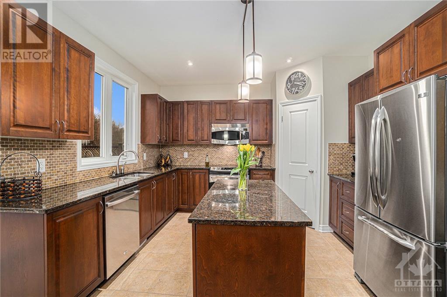
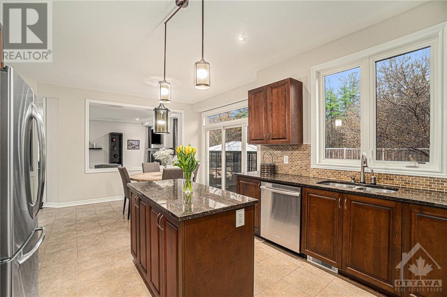
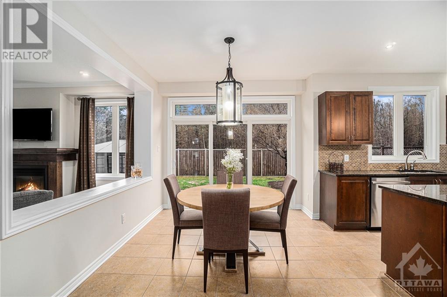
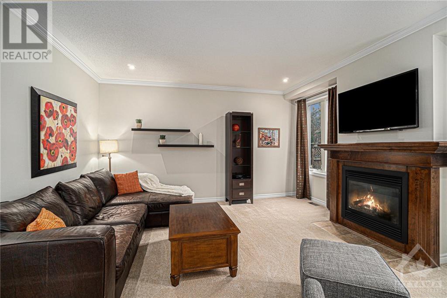
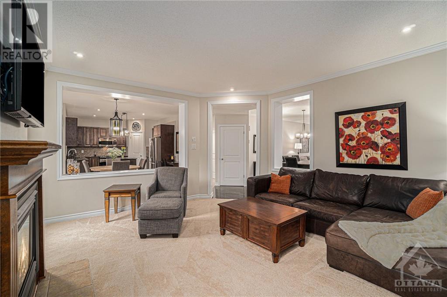
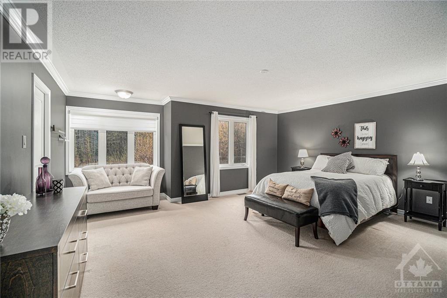
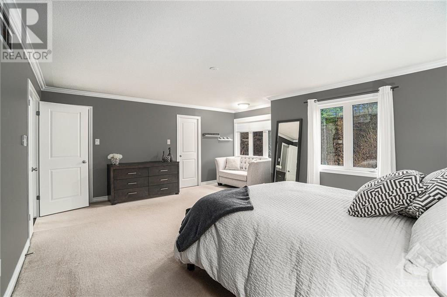
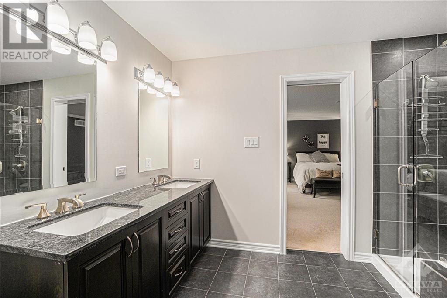
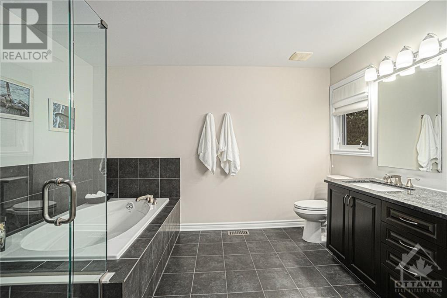
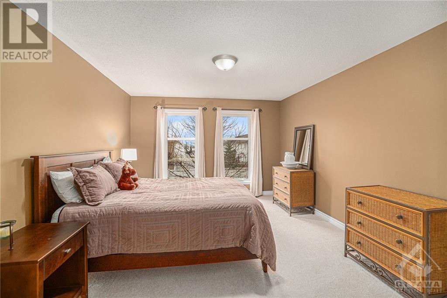
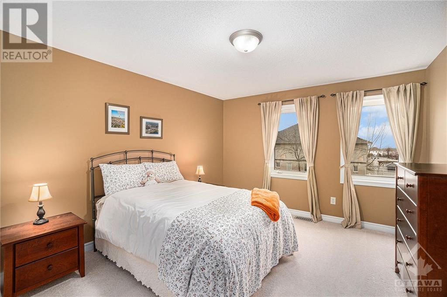
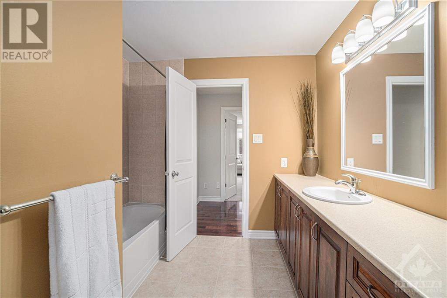
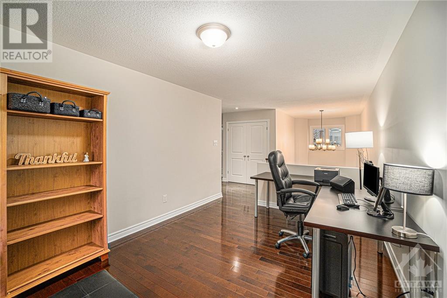
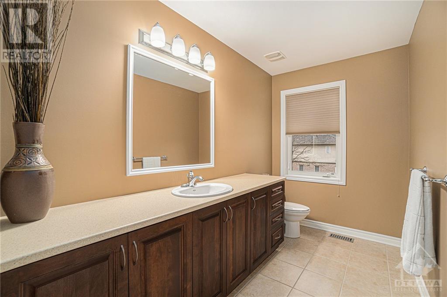
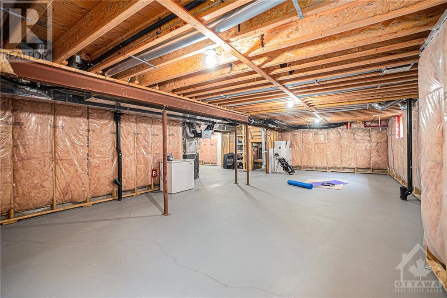
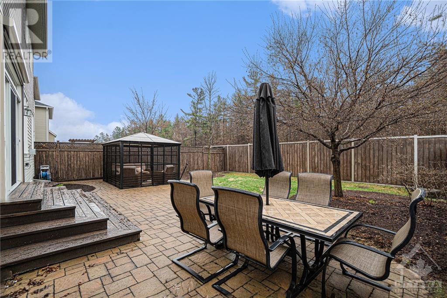
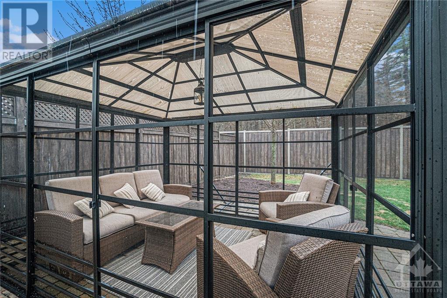
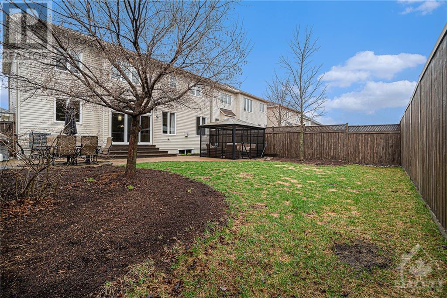
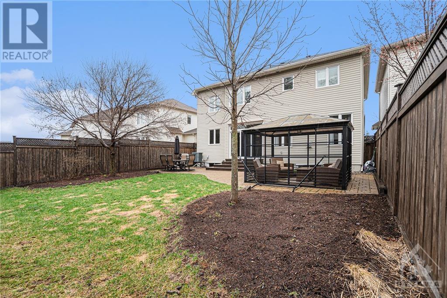
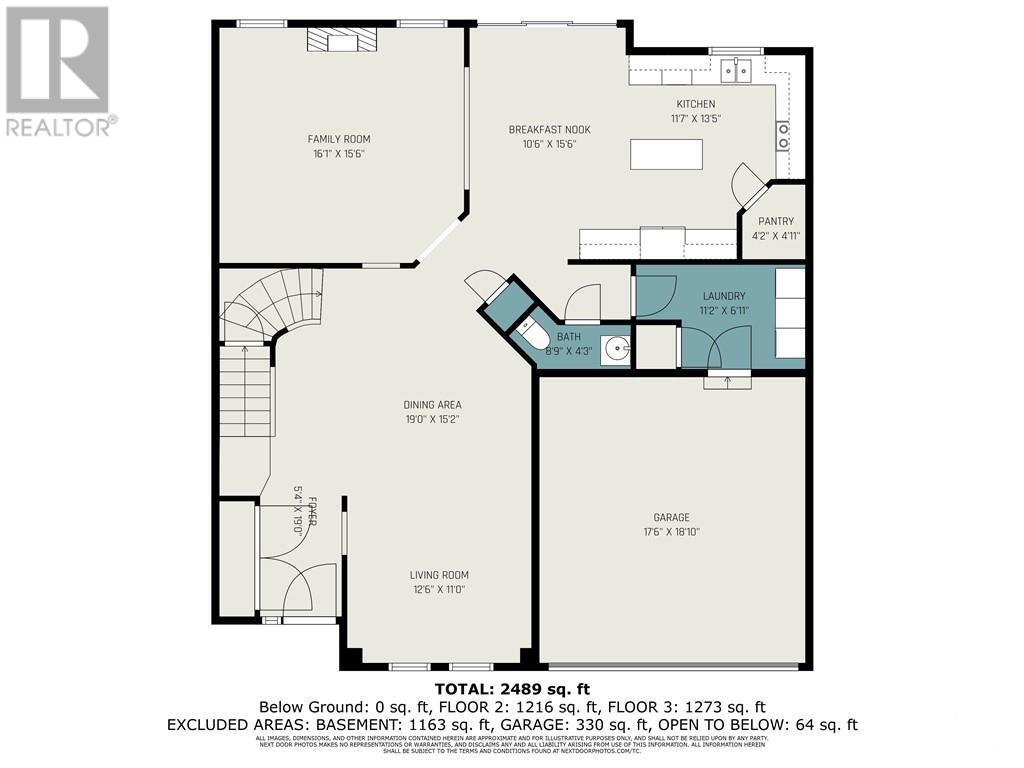
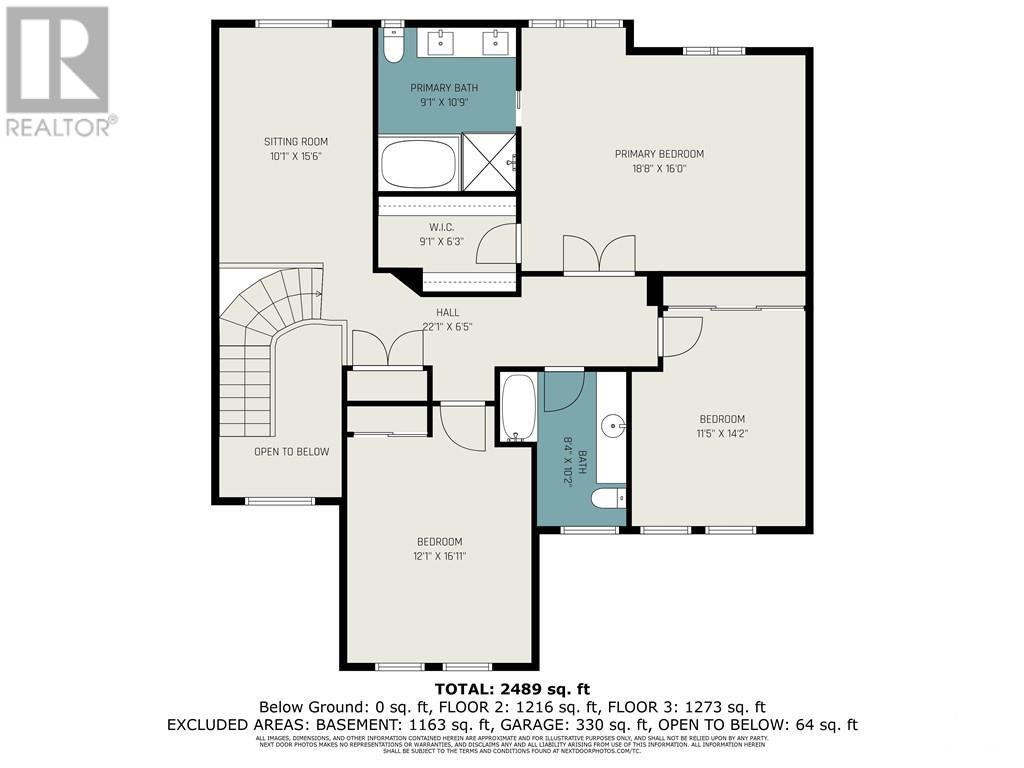
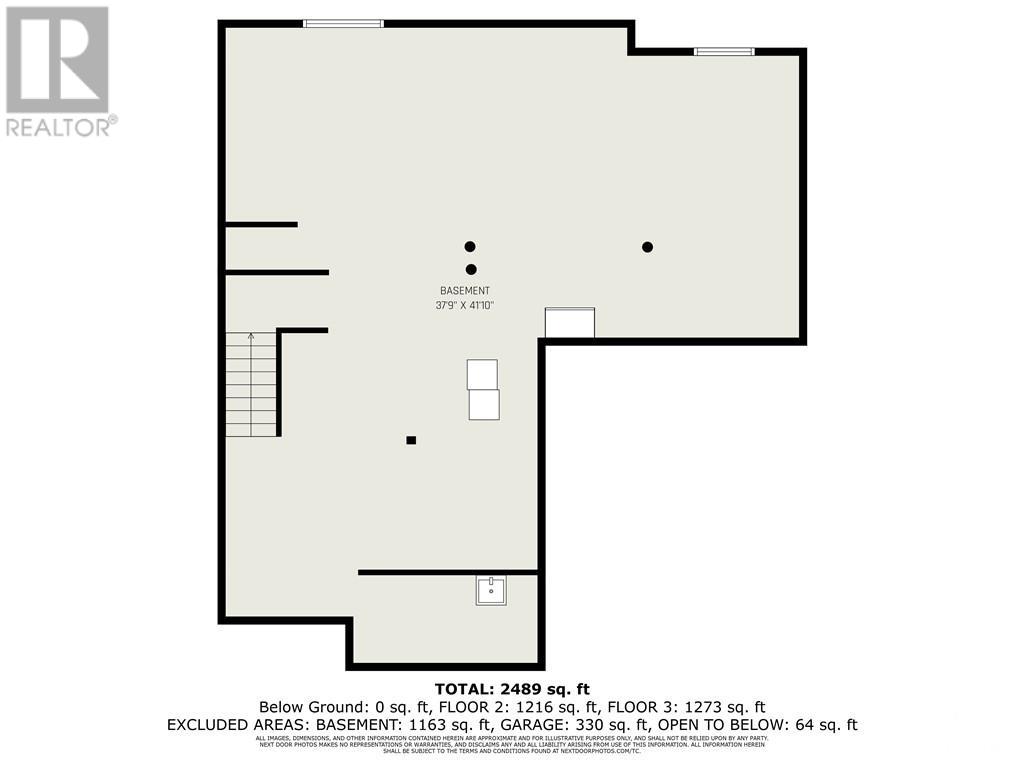
This stunning home situated in tranquil Morganâs Grant exudes modern elegance & thoughtful design at every turn. The main level features open-concept living, seamlessly connecting the living, dining, & kitchen areas for effortless entertaining & everyday living. The chef-inspired kitchen boasts sleek cabinetry, granite countertops, premium appliances, & a spacious island. Relax in the adjacent family room, with a cozy fireplace, ideal for gatherings or quiet nights in. Retreat to the tranquility of the bedrooms, each offering a peaceful sanctuary. The primary suite is a true oasis, offering a spa-like ensuite bathroom, & a walk-in closet. Additional bedrooms provide versatility for guests, home offices, or hobbies. Step outside to the expansive outdoor space, perfect for BBQs, gardening, or simply relaxing. Backing onto the South March Highlands Conservation Forest, a 457-hectare forested nature preserve. Conveniently located near top-rated schools & unparalleled amenities. 24hrs irrev (id:19004)
This REALTOR.ca listing content is owned and licensed by REALTOR® members of The Canadian Real Estate Association.