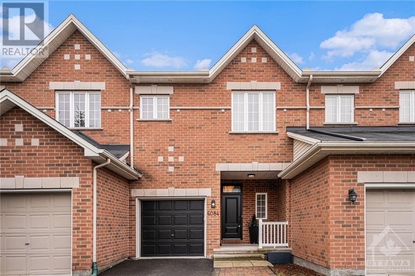
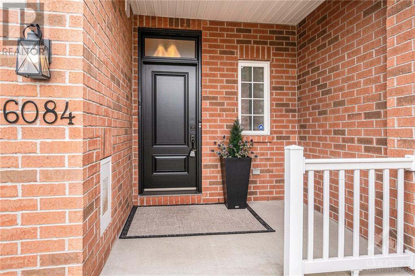
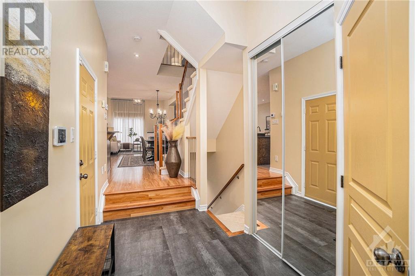
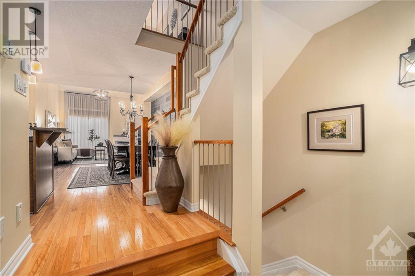
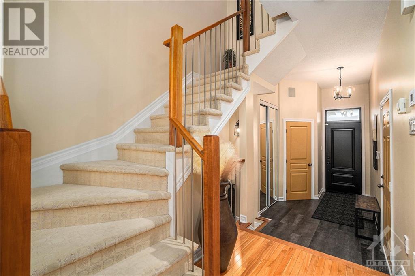
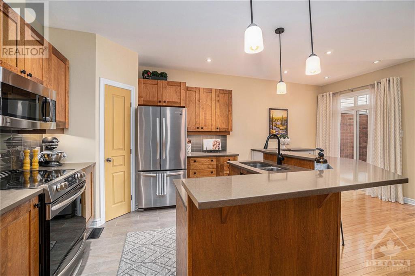
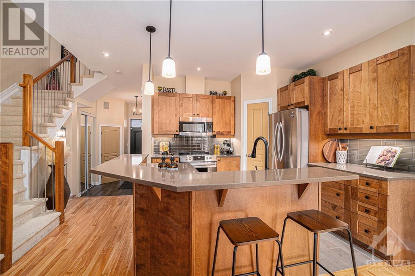
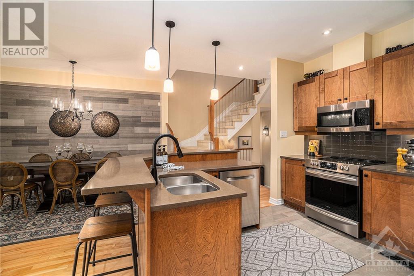
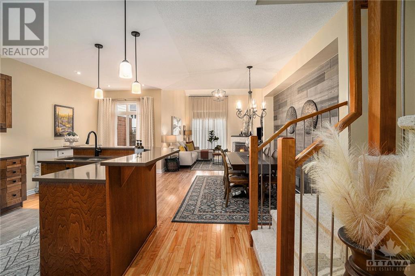
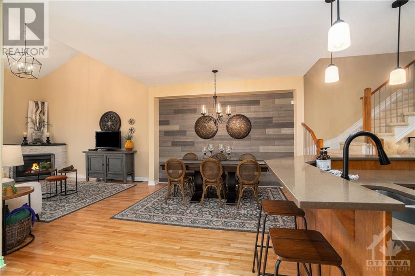
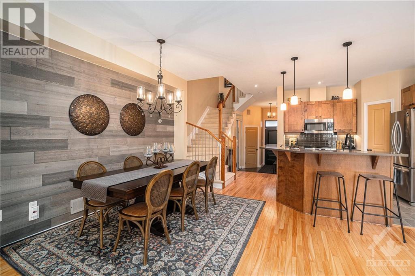
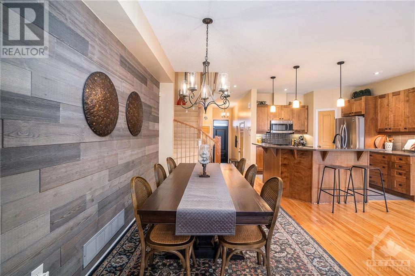
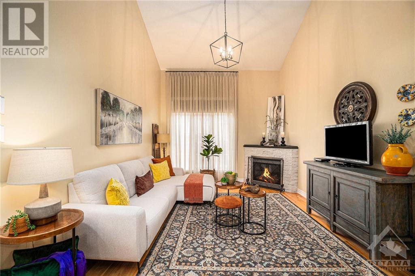
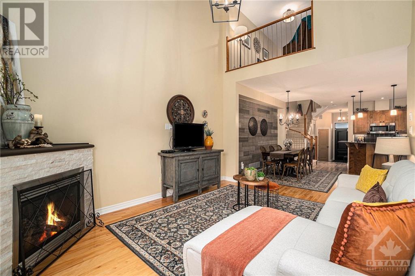
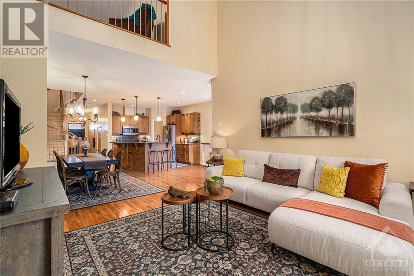
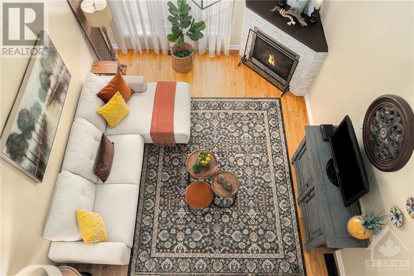
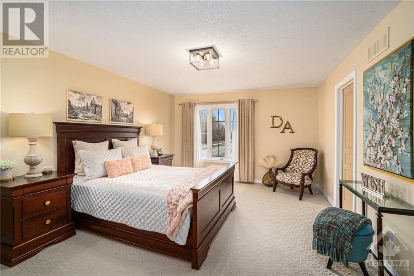
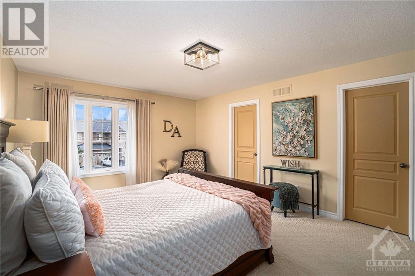
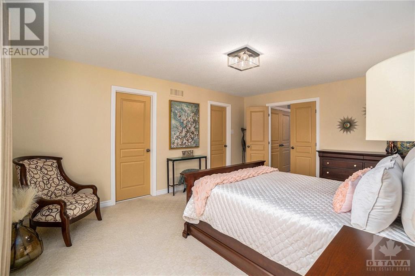
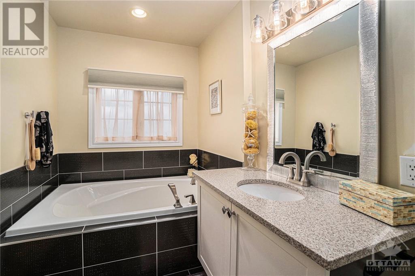
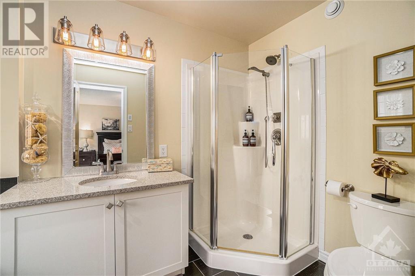
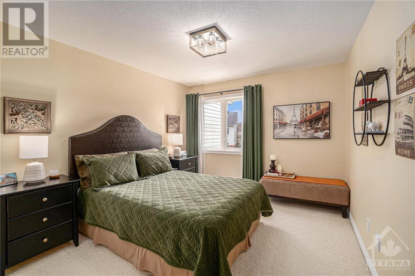
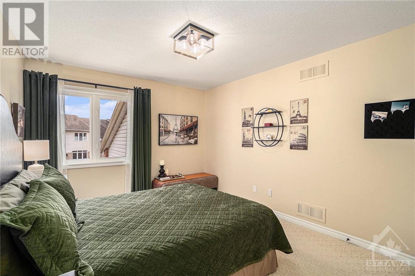
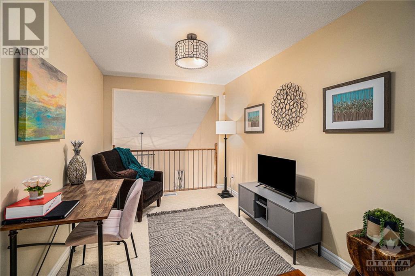
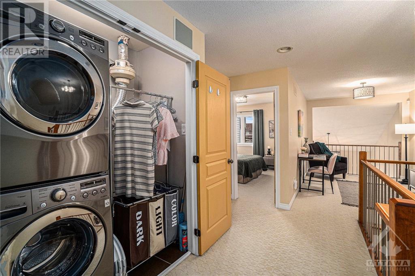
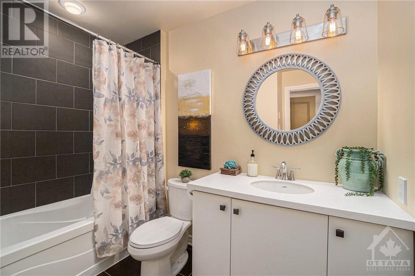
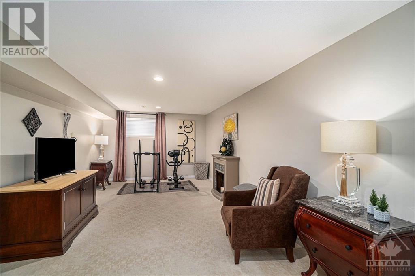
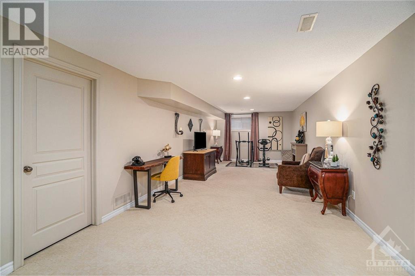
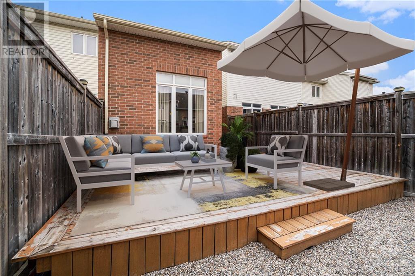
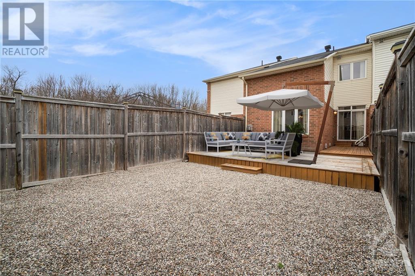
Welcome to your new home in Riverside South! This meticulously maintained, freshly painted, Urbandale townhome is ideal for first-time buyers or downsizing boomers. Enjoy the contemporary main level with 9ft ceilings, a well-appointed kitchen with Newer SS Appliances, Granite Countertops, Glass Tile Backsplash , and a charming reclaimed-wood accent wall in the dining area. Relax in the living room by the corner gas Fireplace w/Stone Surround & Open to Above Ceiling & Large Window for Plenty of Natural Light. Step out onto the spacious deck from the breakfast nook, perfect for outdoor gatherings in the fully-fenced backyard. Upstairs, retreat to the Primary Bedrm w/4pc Ensuite & W.I.C, alongside a generous 2nd bedrm, office/loft area, full bath & convenient laundry. The lower level offers additional living space with a recreation/gym area & ample storage. Located on a quiet street, close to schools, trails, and parks and future Limebank LRT station within walking distance. (id:19004)
This REALTOR.ca listing content is owned and licensed by REALTOR® members of The Canadian Real Estate Association.