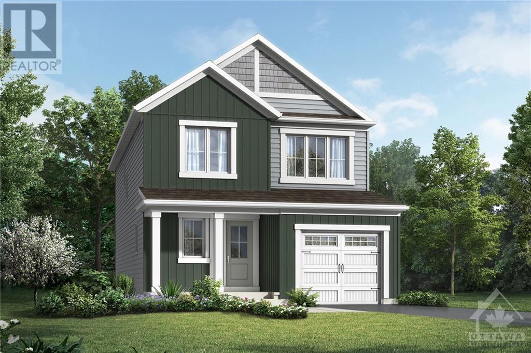
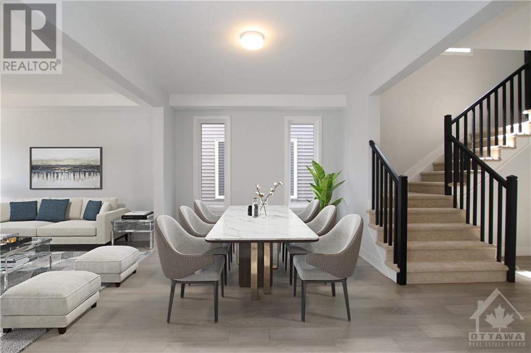
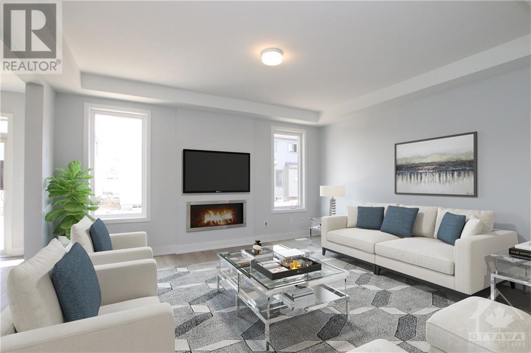
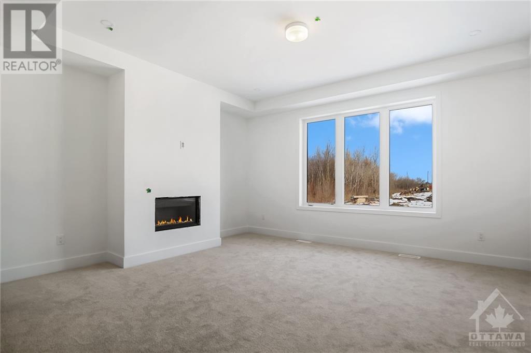
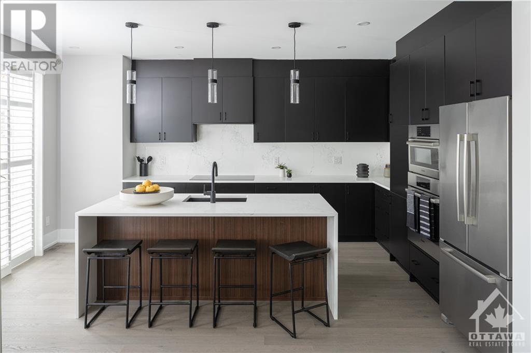
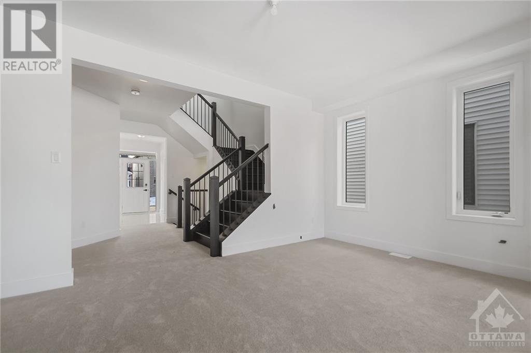
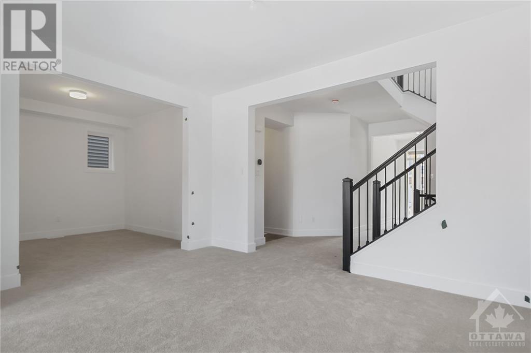
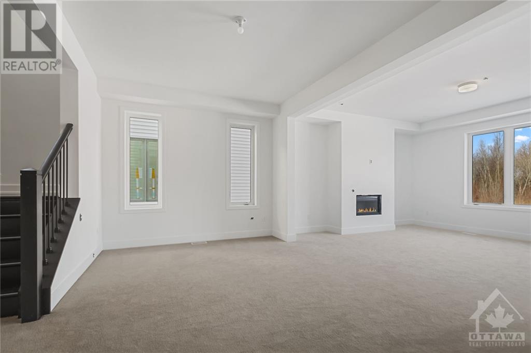
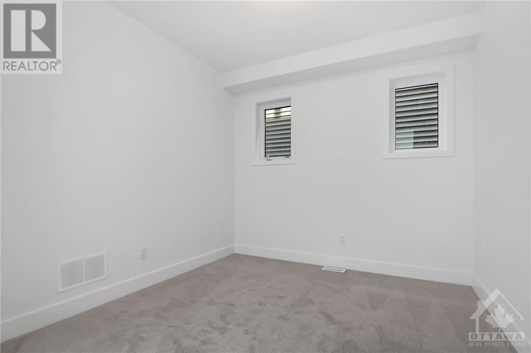
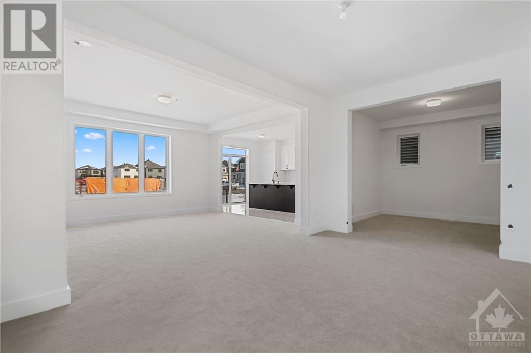
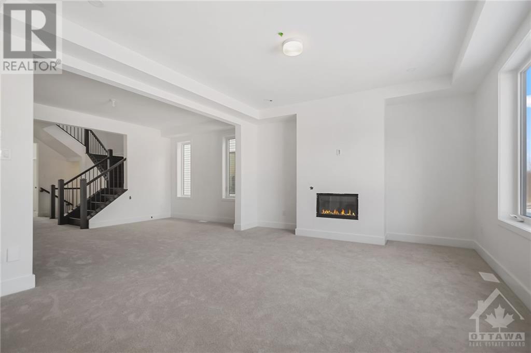
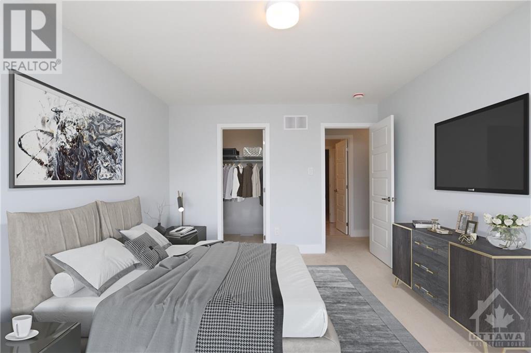
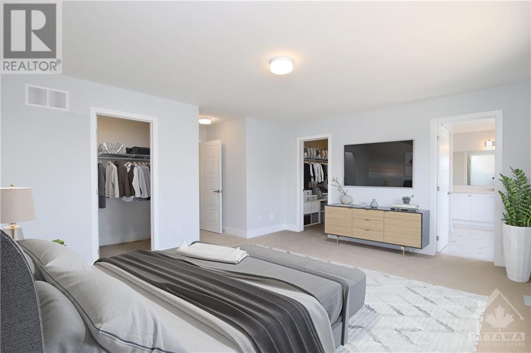
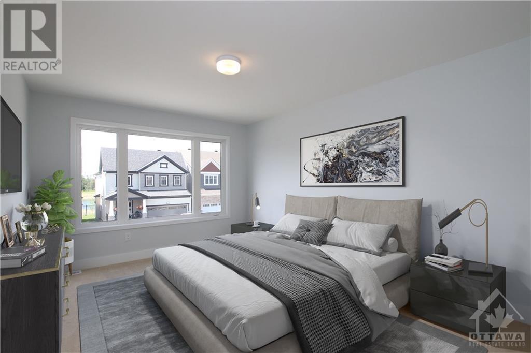
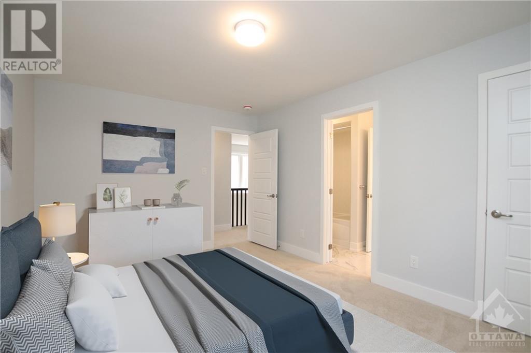
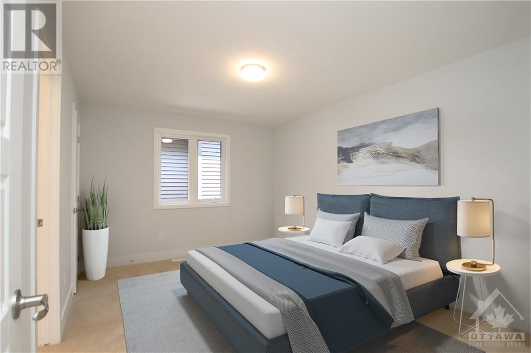
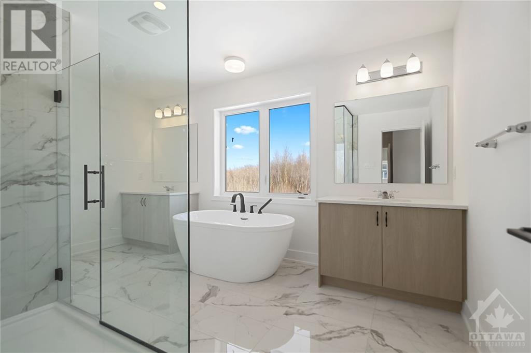
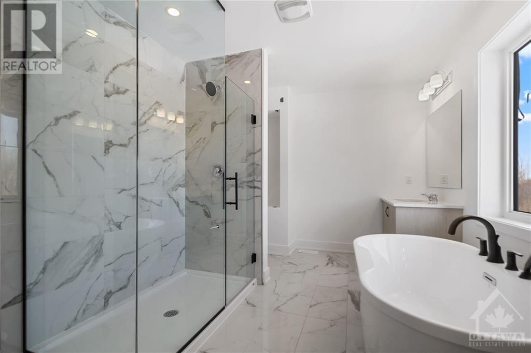
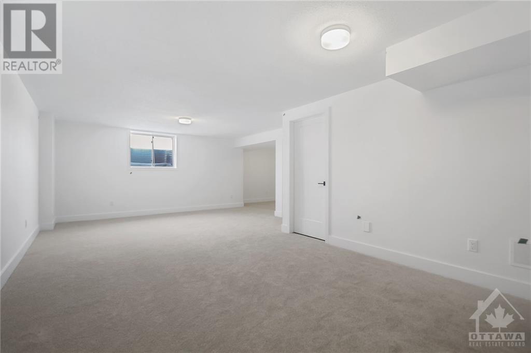
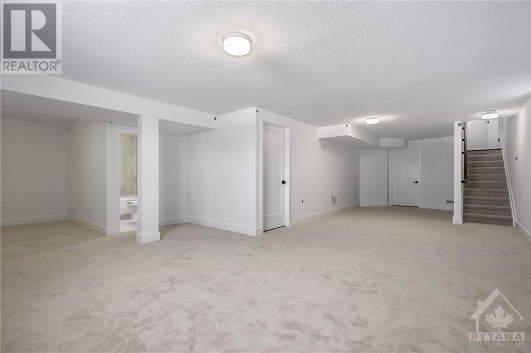
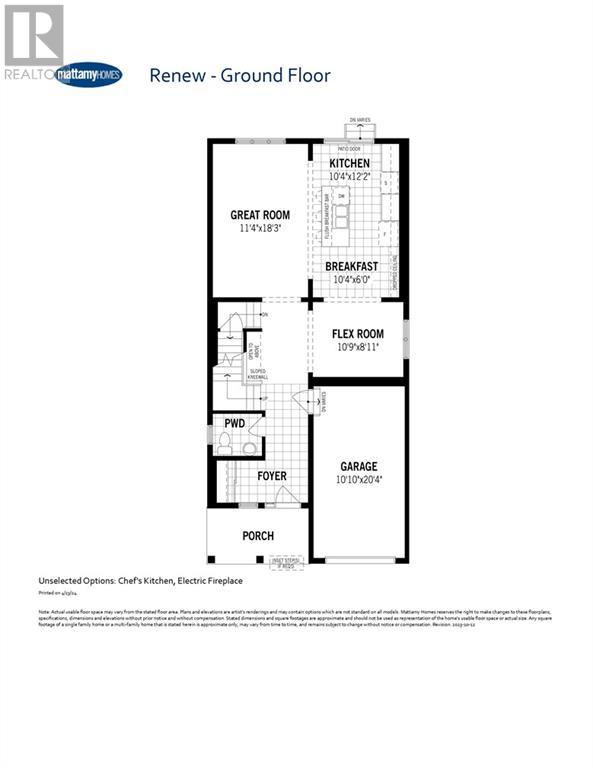
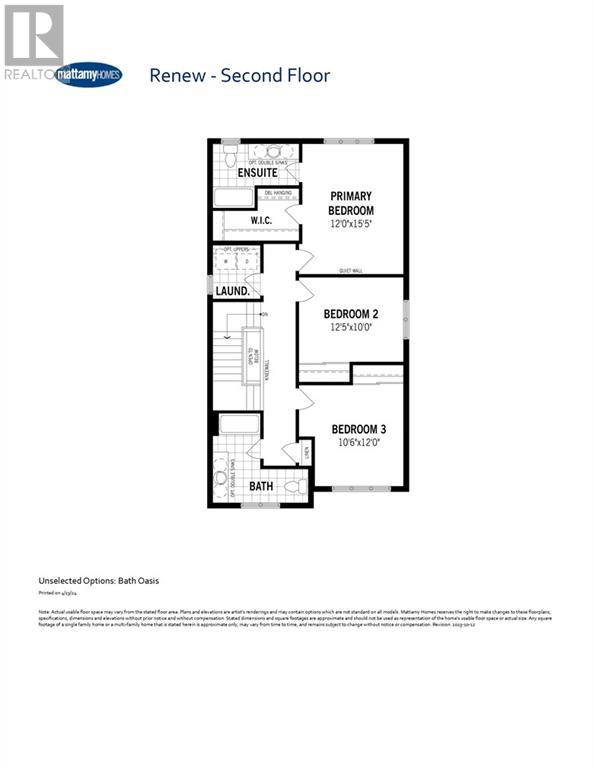
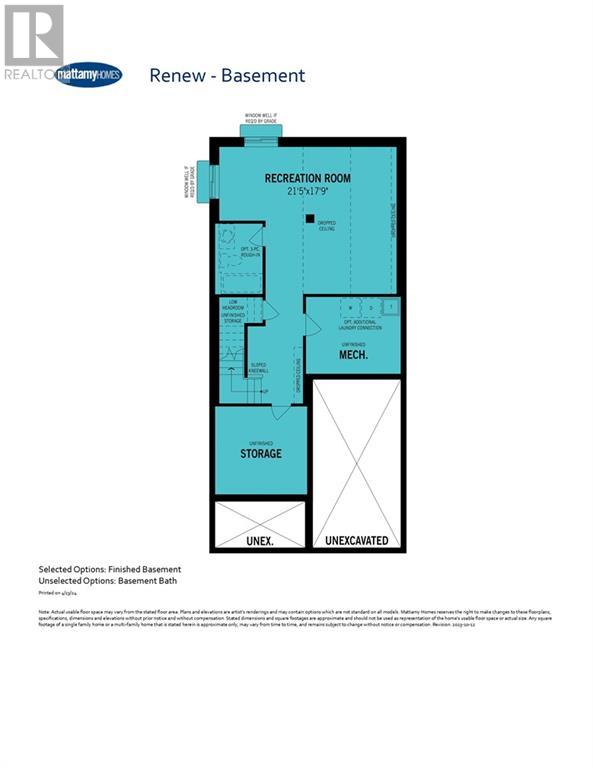
Introducing The Renew a stunning 3Bed/3Bath detached home nestled on a premium 30' lot in Fairwinds. This prime location keeps you connected to the best shopping, entertainment and recreation Stittsville has to offer. This net zero ready home has lots to offer! The heart of this home is the spacious kitchen featuring a breakfast area and an island overlooking the open-concept living room. Elevate your lifestyle with 9' ceilings on the main floor and $20,000 design centre bonus to personalize your space. Upstairs features a laundry room, main bathroom and linen closet for optimal convenience. The second and third bedrooms each boasting ample closet space. Primary bedroom features an ensuite and a generously sized walk-in closet. Additional highlights include a fully finished walk-out lower level with a three-piece rough-in and a location backing onto lush greenspace, ensuring privacy and scenic views. This home has not been built yet. Photos provided are to showcase builder finishes. (id:19004)
This REALTOR.ca listing content is owned and licensed by REALTOR® members of The Canadian Real Estate Association.