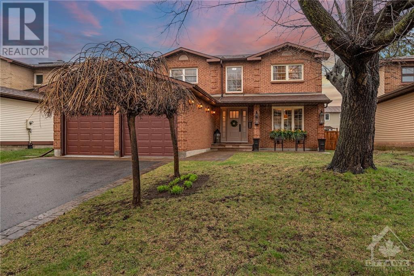
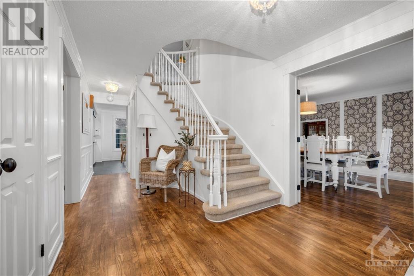
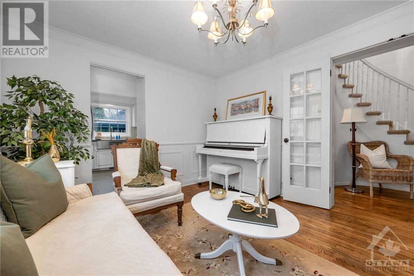
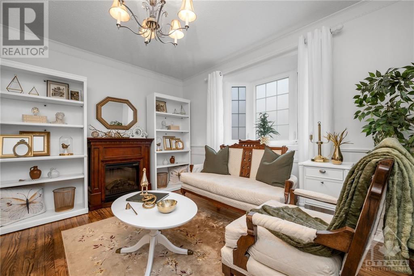
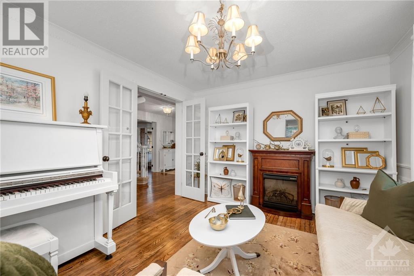
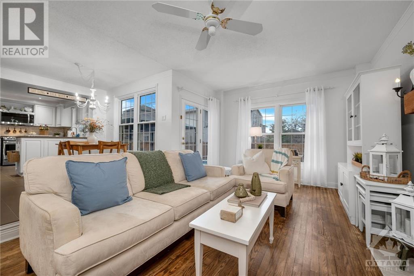
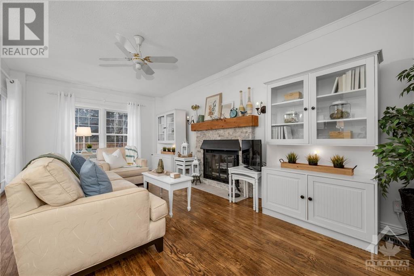
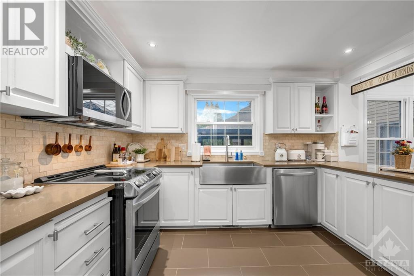
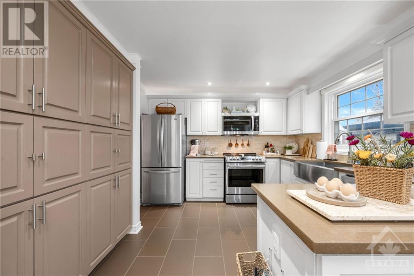
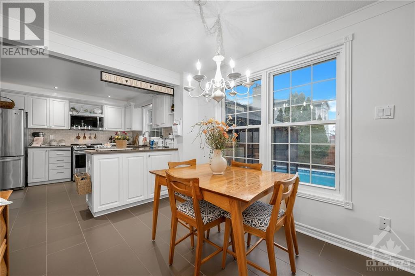
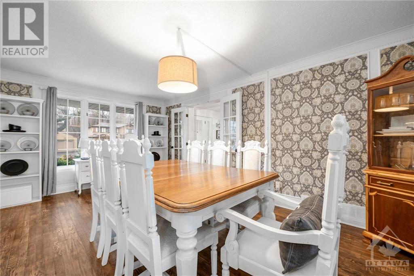
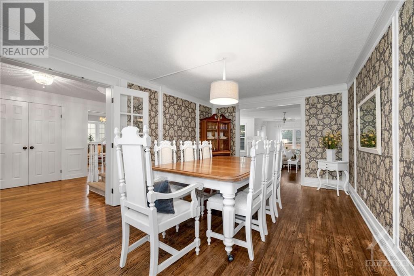
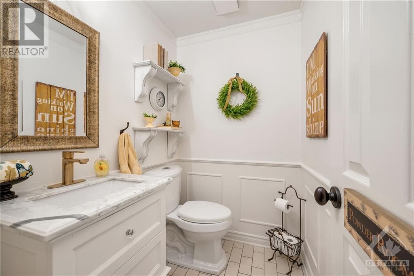
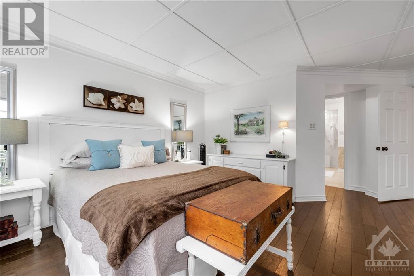
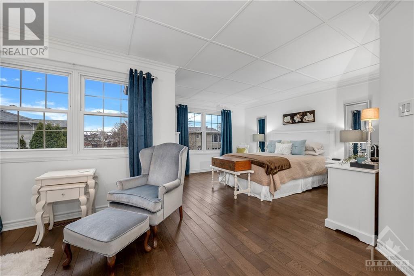
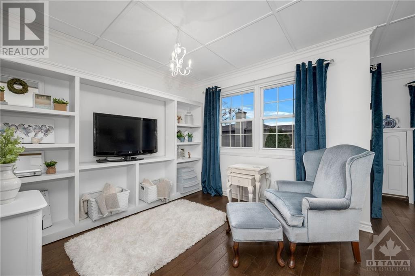
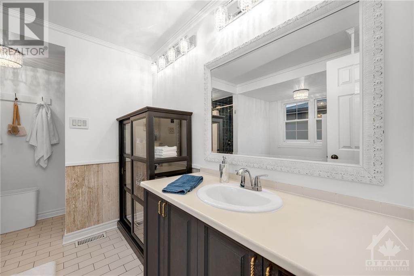
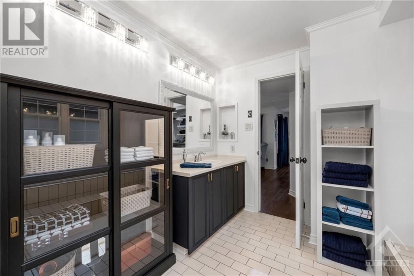
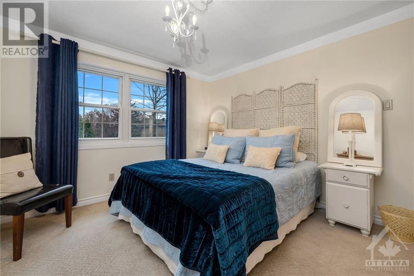
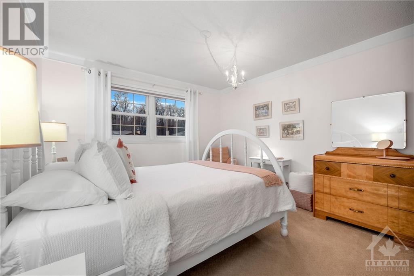
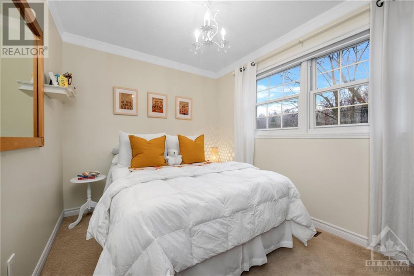
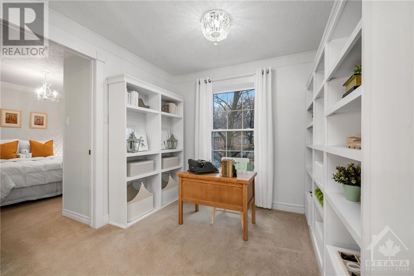
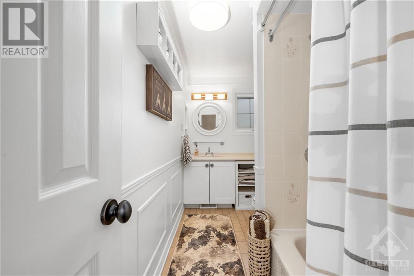
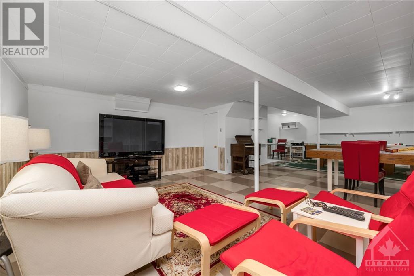
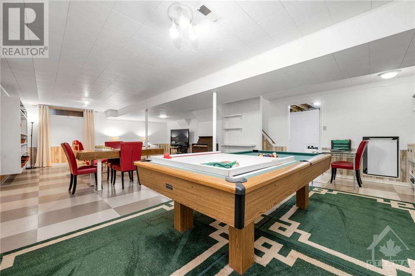
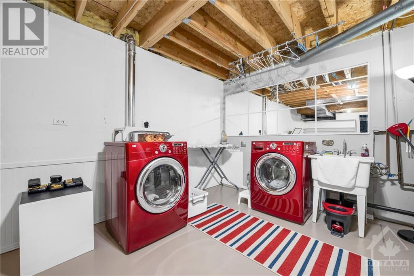
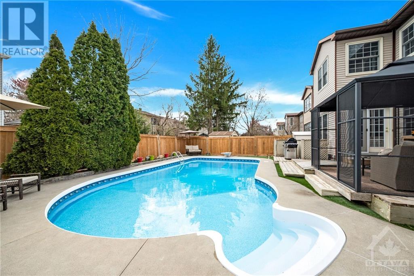
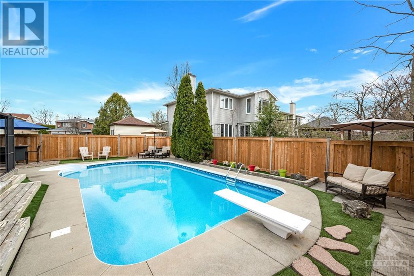
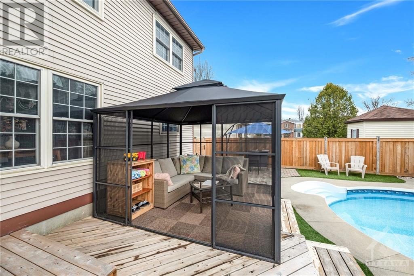
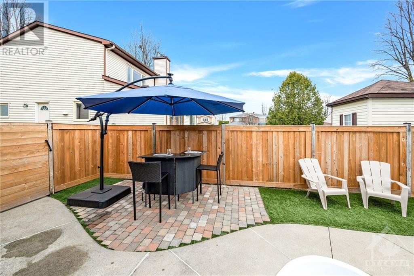
Nestled on one of the most sought-after streets in Chapel Hill, this beautiful 4-bedroom family home offers an inviting blend of elegance & comfort. The main floor welcomes you w/ a charming front living room, a formal dining room, & a sunken family room featuring a cozy wood-burning fireplace with stone surround. The chef's kitchen boasts quartz countertop, stone backsplash & ample cabinetry, perfect for culinary enthusiasts. Upstairs, the oversized primary bedroom serves as a luxurious retreat, complete w/ a walk-in closet & ensuite bathroom. Three additional well-sized bedrooms & full bathroom accommodate family & guests. The basement enhances the home's appeal with a spacious rec-room for additional living and entertainment space. Backyard w/ brand new fence is a private oasis, featuring a large in-ground pool, deck, & lush greenspace, ideal for gardening. Situated just steps from top-rated schools, parks, recreational facilities, trails, public transit, & all essential amenities. (id:19004)
This REALTOR.ca listing content is owned and licensed by REALTOR® members of The Canadian Real Estate Association.