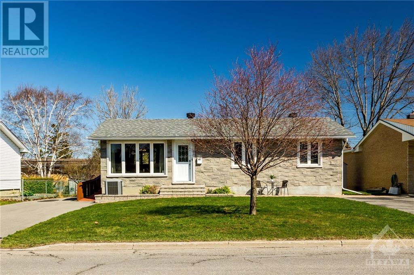
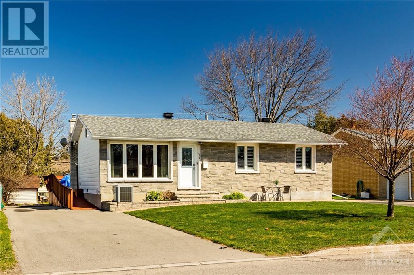
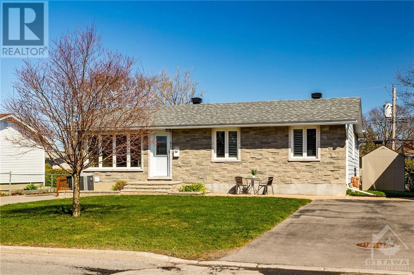
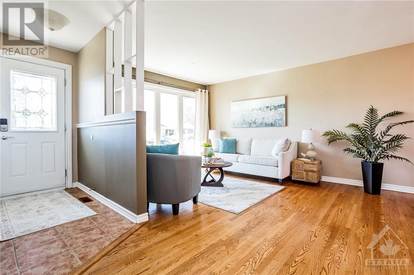
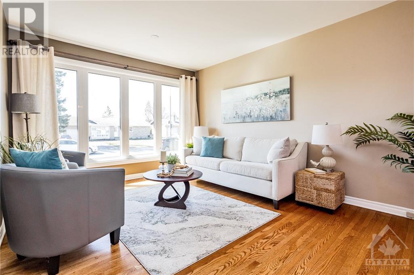
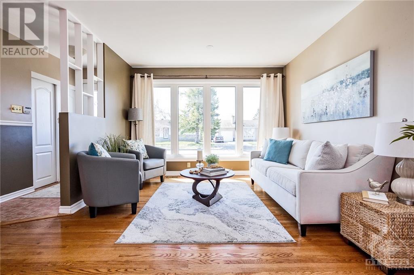
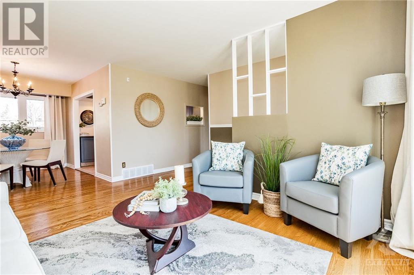
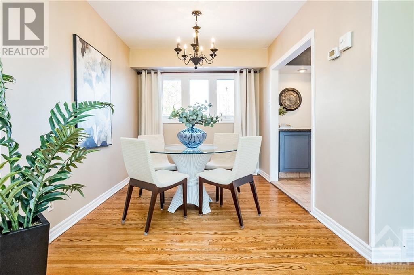
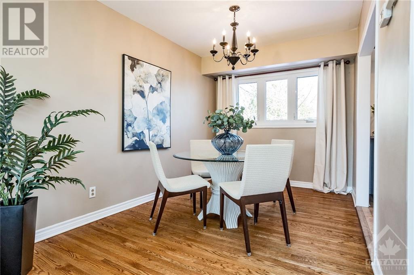
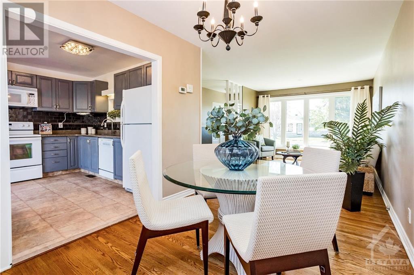
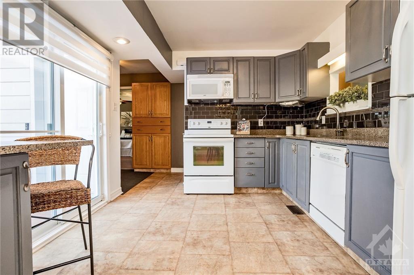
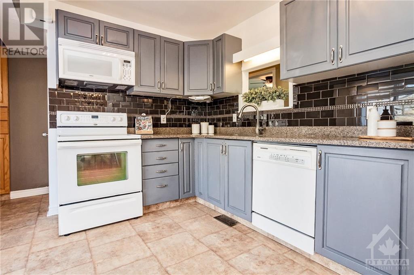
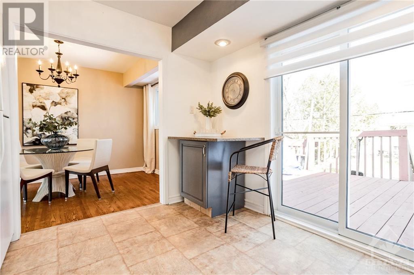
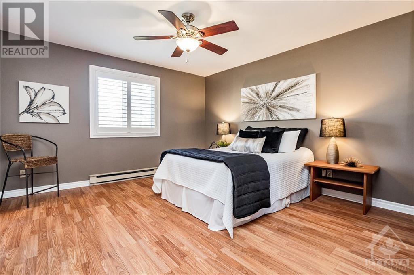
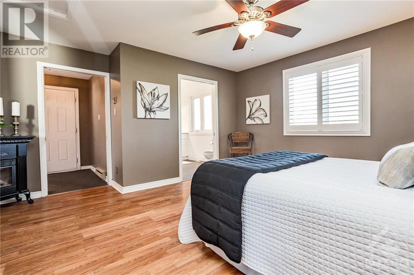
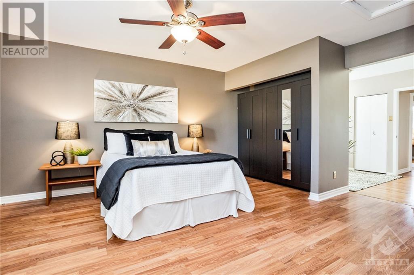
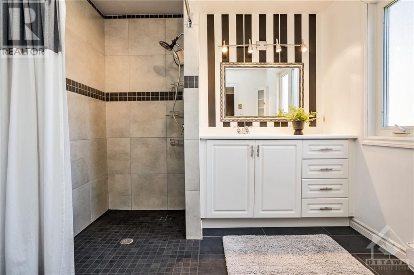
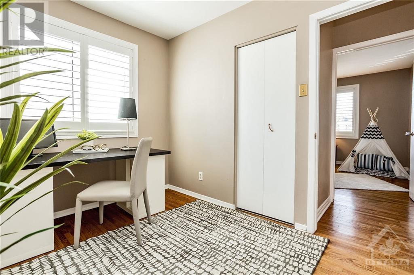
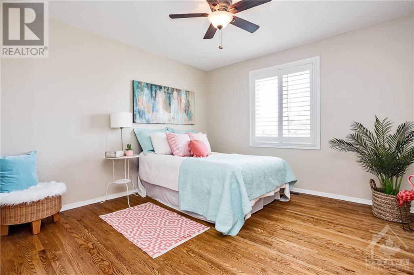
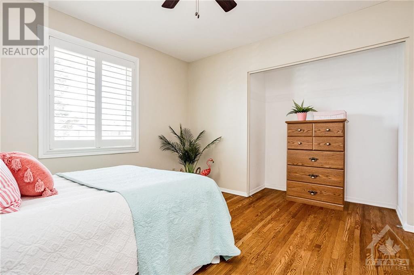
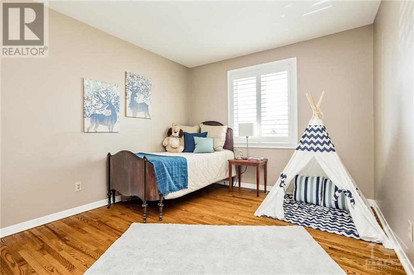
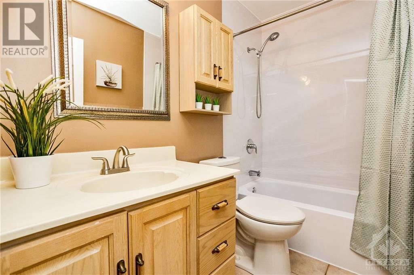
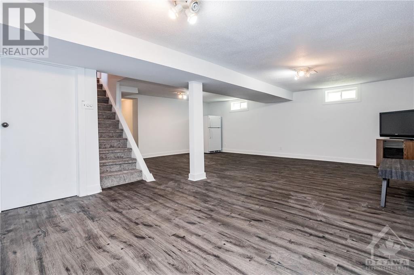
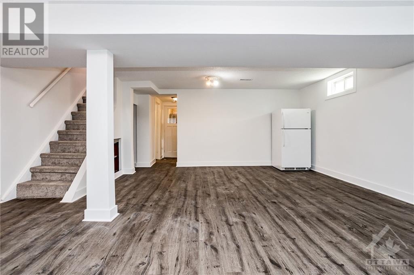
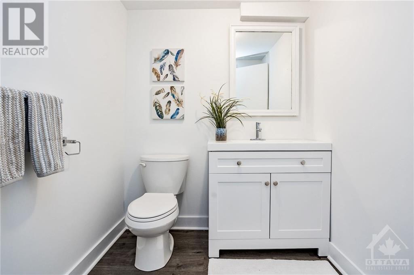
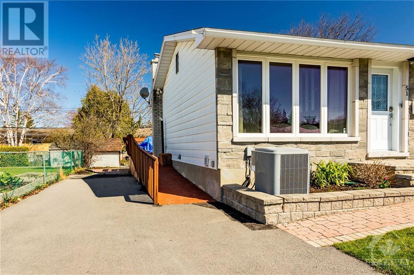
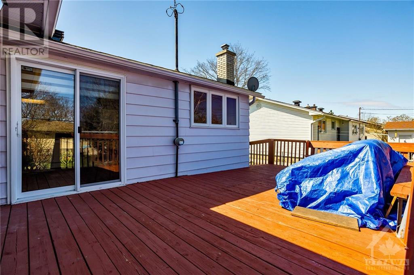
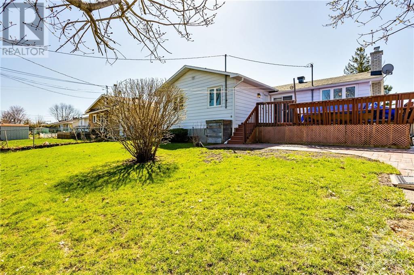
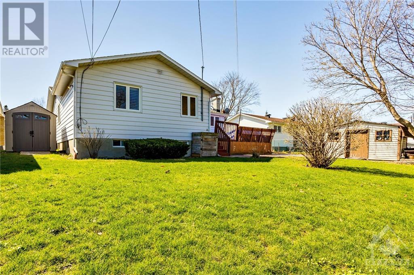
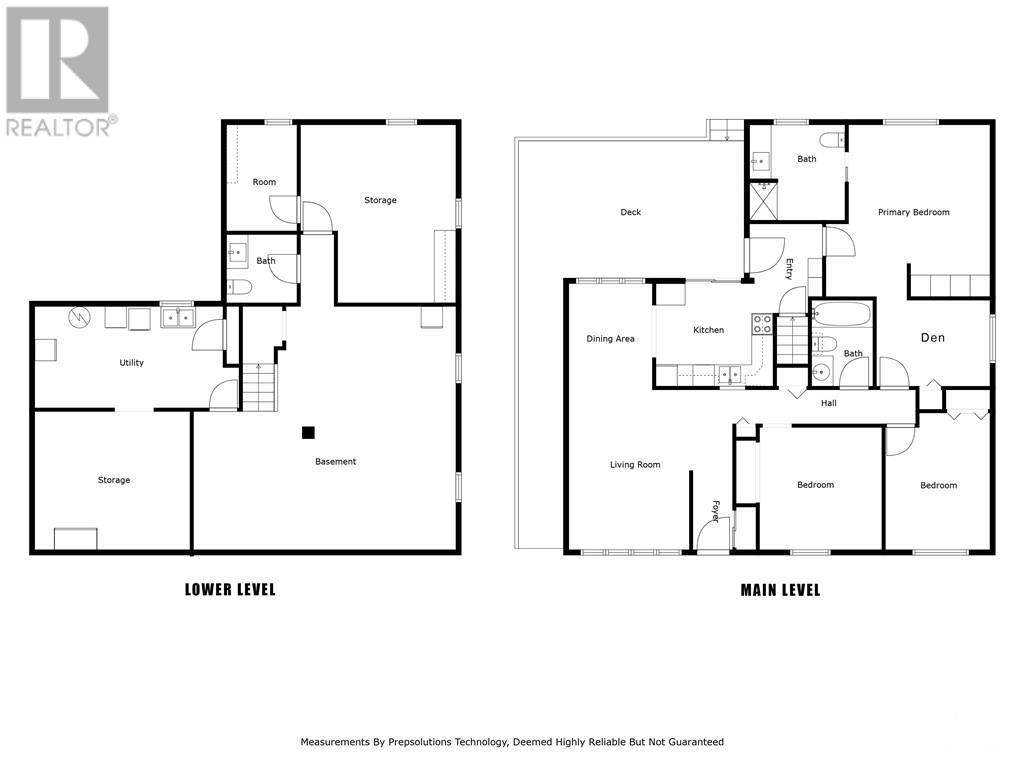
Welcome to your meticulously cared-for Home! This exceptional bungalow boasts two separate driveways, ensuring effortless parking for you and your guests.Step inside to tiled entry with double closet and a bright and spacious living and dining area complete with hardwood floors. With 3 large bedrooms plus a den on the main floor, there is space for both work and leisure.The addition features an accessible bedroom and ensuite bathroom perfectly designed for comfort and ease of living.The stylish kitchen is equipped with elegant quartz countertops and patio door access to the back deck, ideal for enjoying morning coffee or hosting gatherings. An exterior accessible ramp also leads to the the deck and rear door, providing a seamless transition.The finished basement offers a large rec room, convenient powder room, laundry facilities, and abundant storage space.Steps to walking and cycling trails, parks, recreation and perfectly located along a bus route for ease of commute.24 Hour irrev. (id:19004)
This REALTOR.ca listing content is owned and licensed by REALTOR® members of The Canadian Real Estate Association.