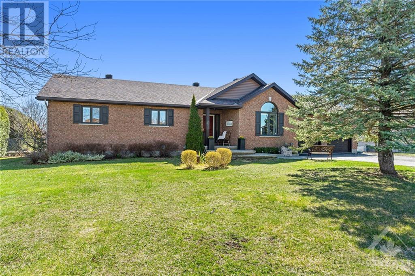
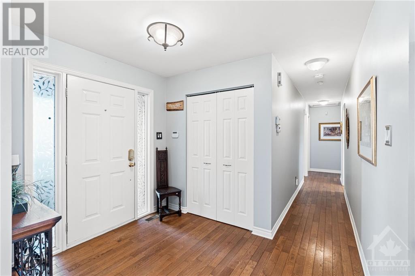
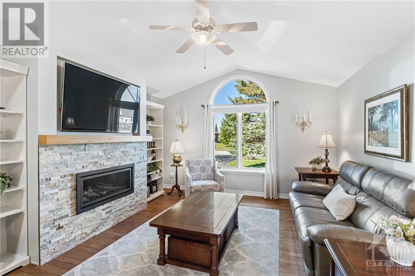
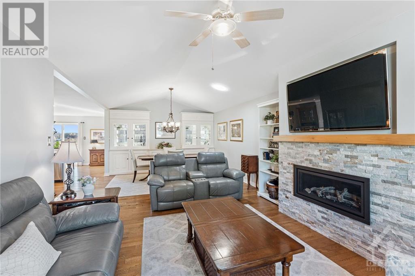
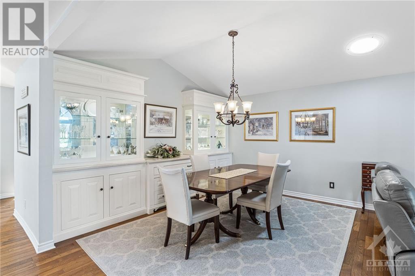
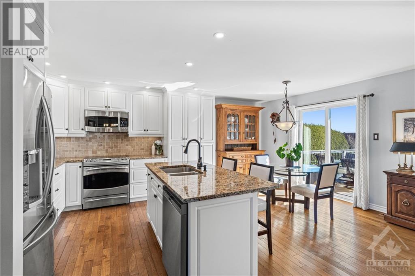
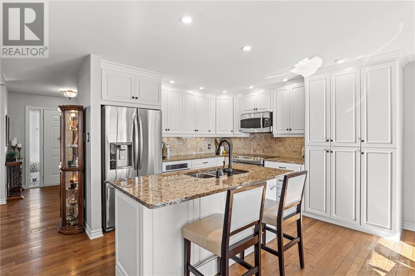
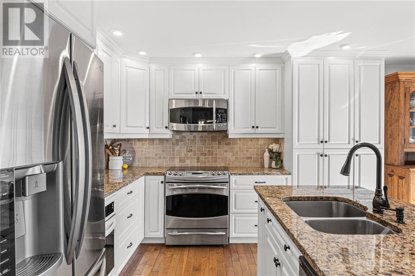
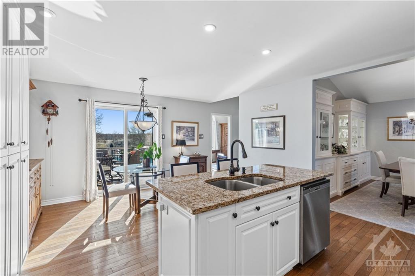
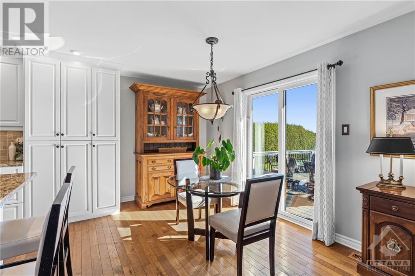
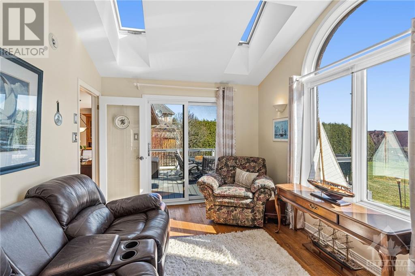
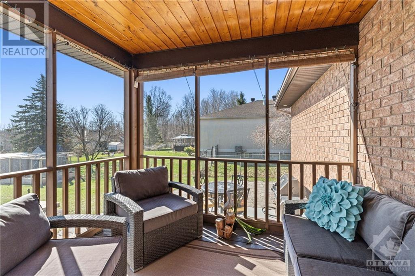
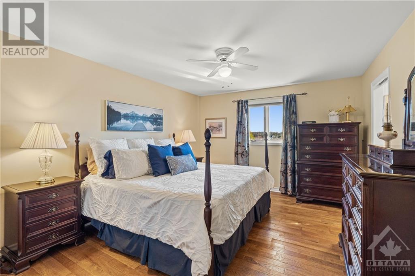
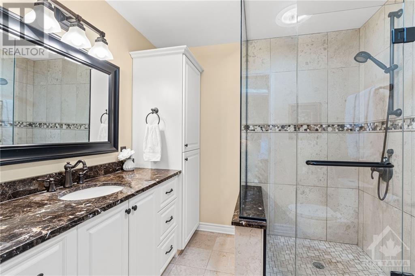
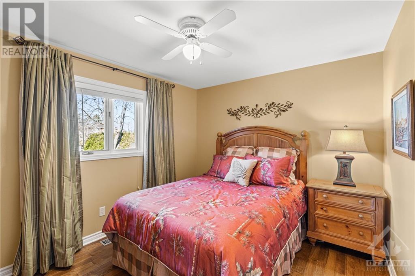
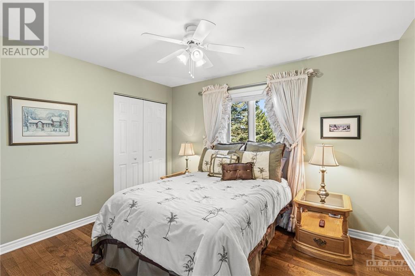
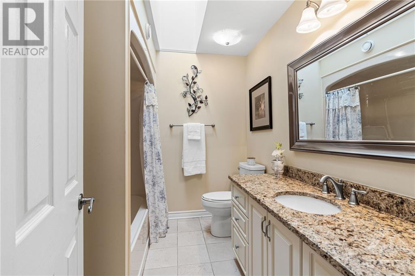
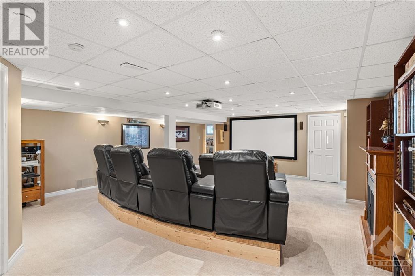
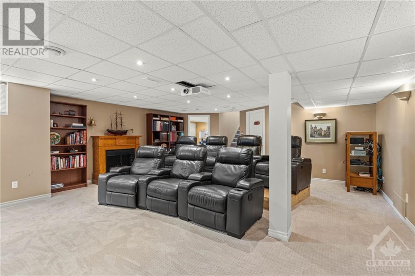
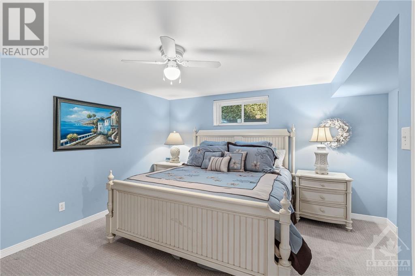
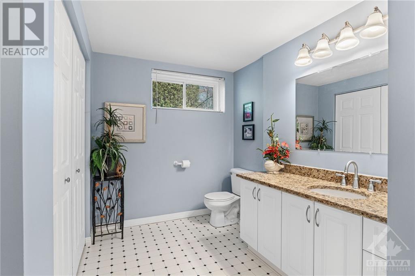
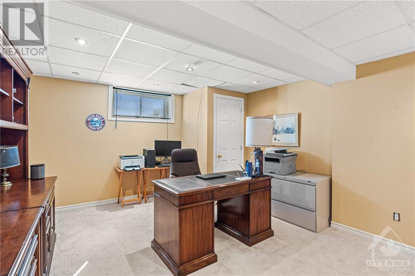
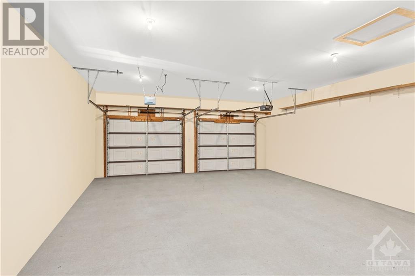
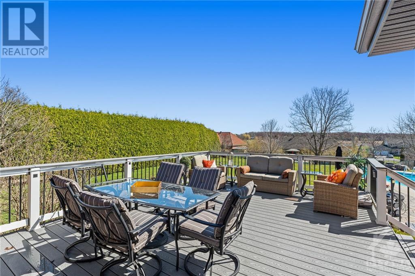
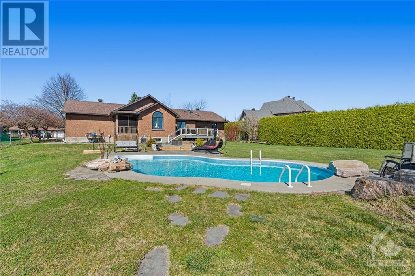
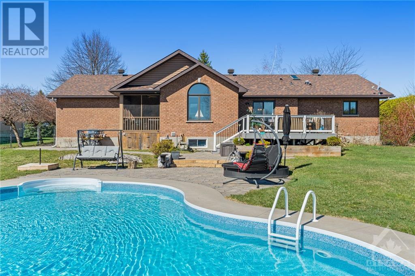
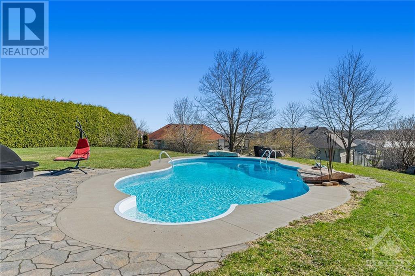
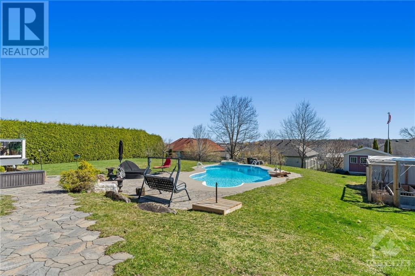
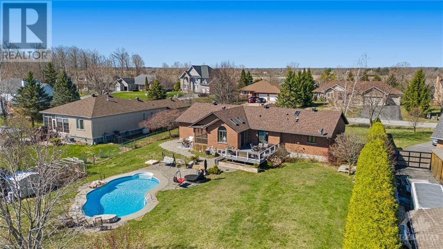
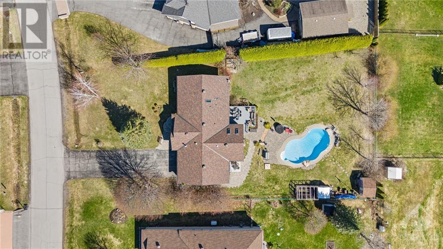
Located in Maple Forest Estates in North Gower, offering the perfect blend of small-town charm with an easy commute to urban amenities. This sprawling, custom-built bungalow features a beautiful layout with three main level bds, an oversized garage & a fabulous, fully finished lower level that increases the living space. Details include hwd floors throughout the main level, warm neutral tones, a dining room with elegant built-ins & a living room with a vaulted ceiling & a linear natural gas fireplace. The eat-in kitchen boasts floor-to-ceiling cabinetry, granite countertops, stainless steel appliances & a centre island w/an undermount sink. There is also a family room w/access points to the screened-in porch & the east-facing backyard. Three main level bds & a full bathroom are provided, with the primary bd complete w/a walk-in closet & a 3-pc ensuite. Outside, the spacious backyard is ideal for family & entertainment with a large patio & a deck, along with an inground saltwater pool. (id:19004)
This REALTOR.ca listing content is owned and licensed by REALTOR® members of The Canadian Real Estate Association.