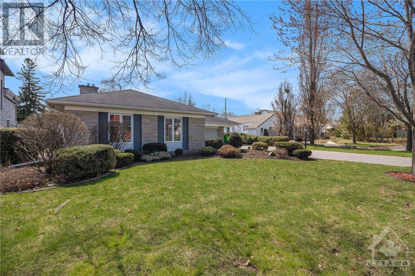
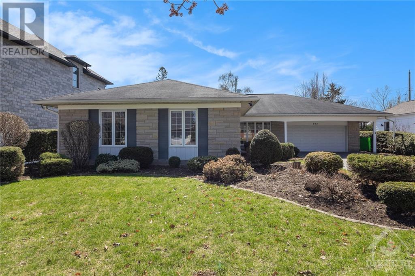
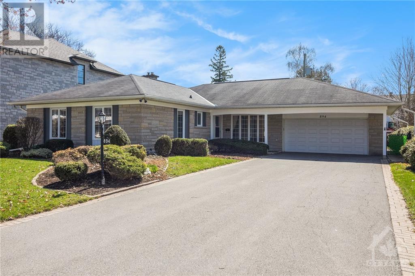
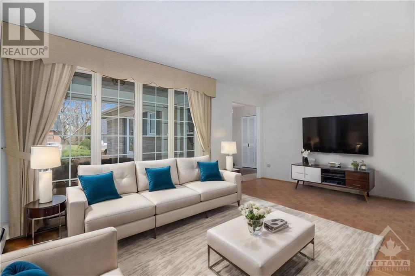
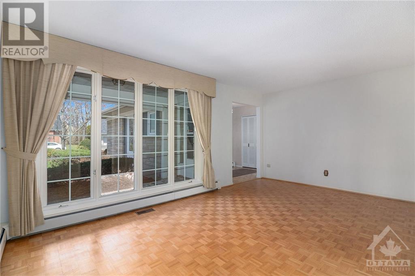
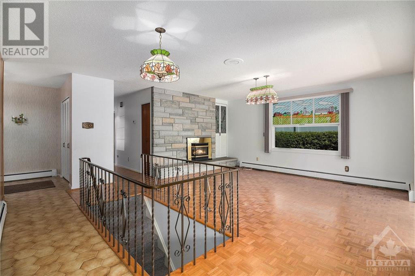
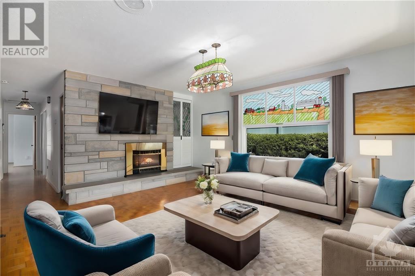
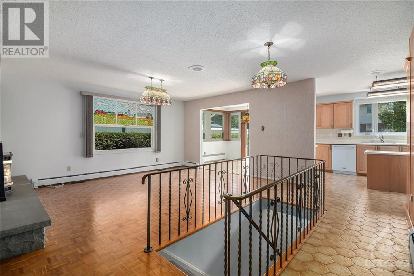
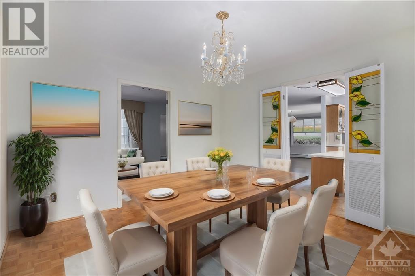
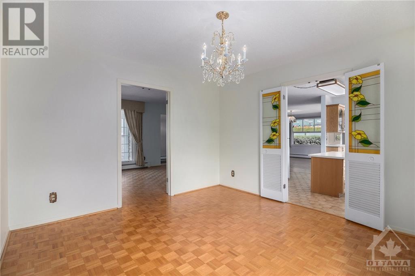
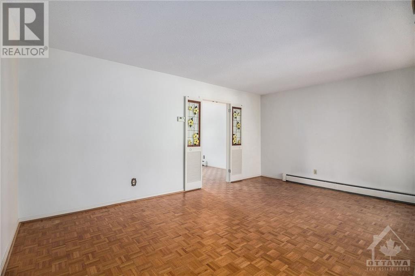
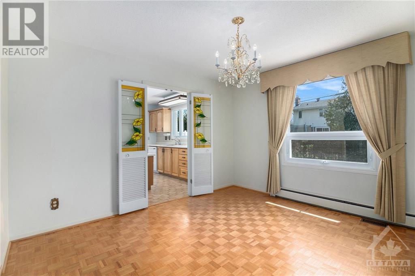
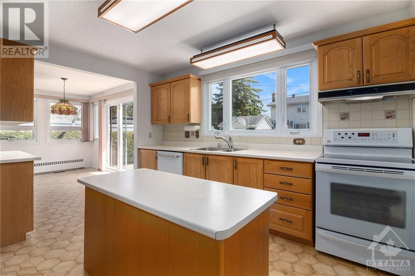
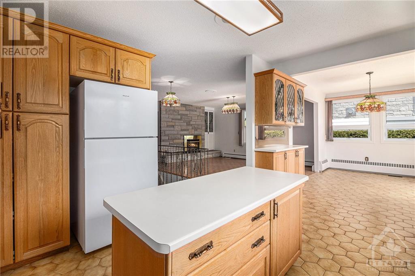
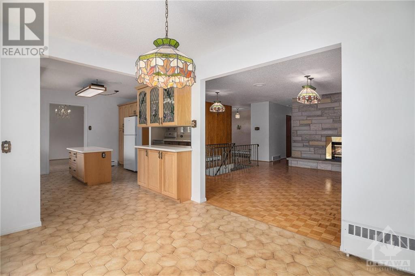
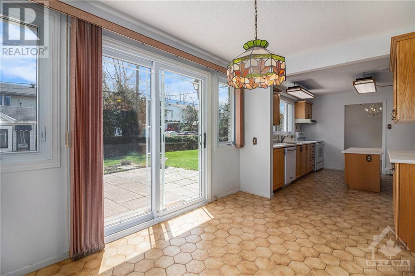
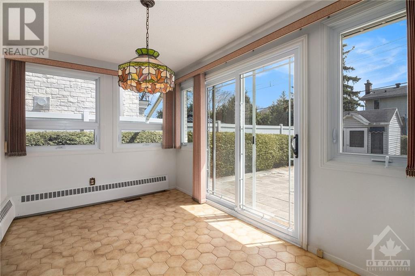
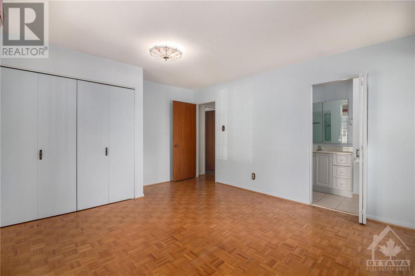
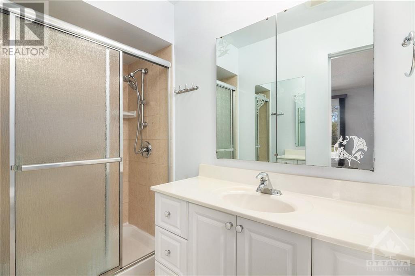
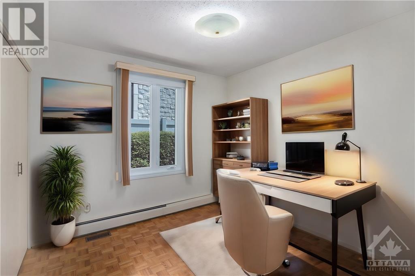
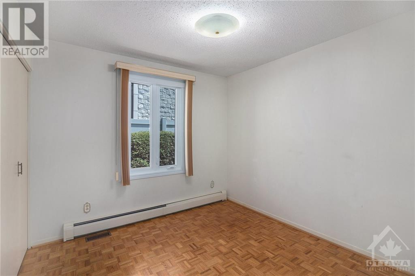
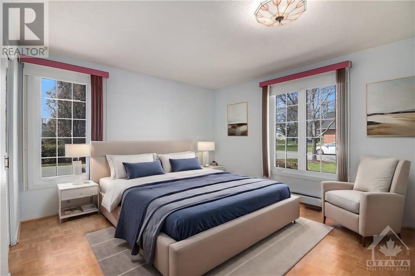
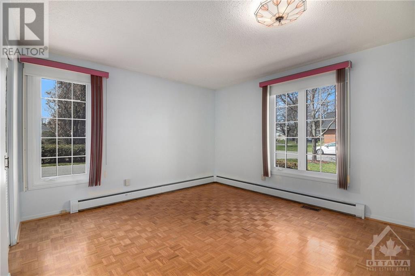
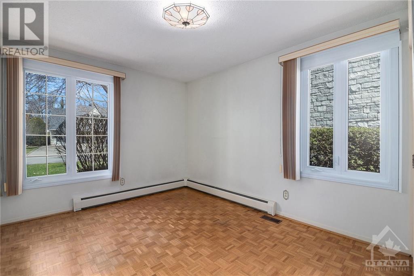
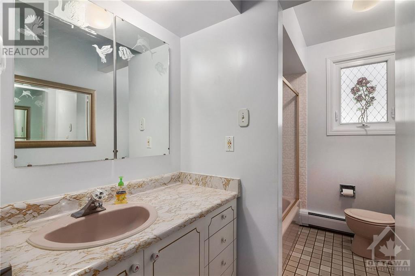
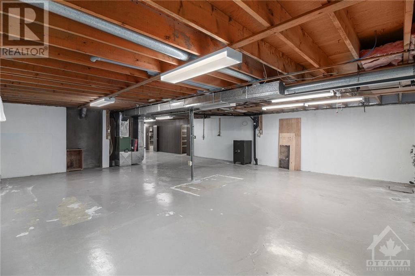
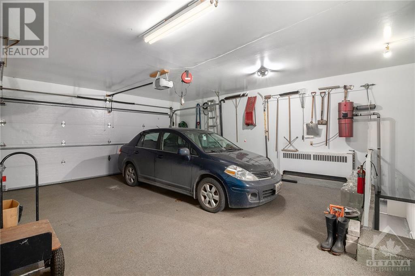
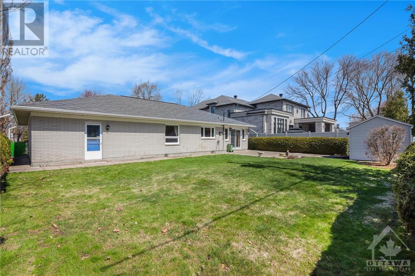
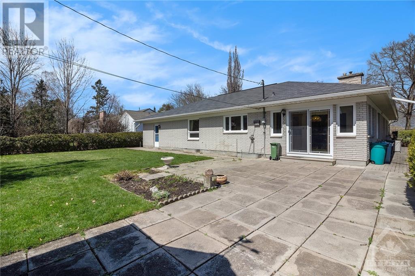
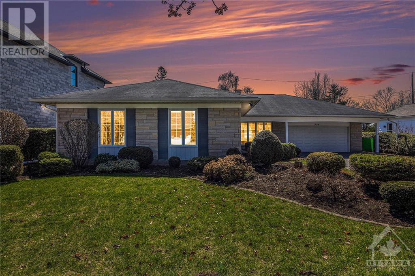
Opportunity knocks loudly w an extremely rare bungalow offering. Superb location in a beautiful mature neighborhood less than 15 mins to downtown and walkable to new LRT line and shopping. This sprawling mid century beauty offers tremendous curb appeal with double driveway, covered entry, and boasts all brick exterior that sits on a stunning 8891 sq ft lot (73' x 122'). Main floor incl formal living & dining rms, family rm w fireplace, spacious south facing kitchen + large eating area w patio access, + 3 bedrooms and 2 full baths (1 ensuite). Cavernous basement has large laundry, half bath, workshop, storage rms, cold rm, with huge potential for future development. The expansive HEATED 2 car garage has additional storage & convenient basement access. The quality of this home is evident and it has been meticulously maintained with newer windows & roof, upgraded attic insulation, very recent combi boiler and AC. Unique by design & exceedingly clean throughout, this home should be seen. (id:19004)
This REALTOR.ca listing content is owned and licensed by REALTOR® members of The Canadian Real Estate Association.