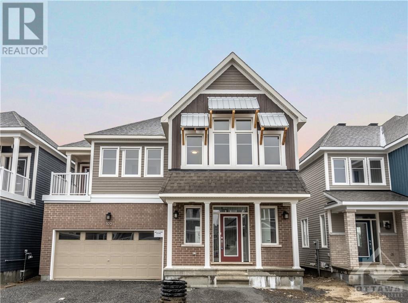
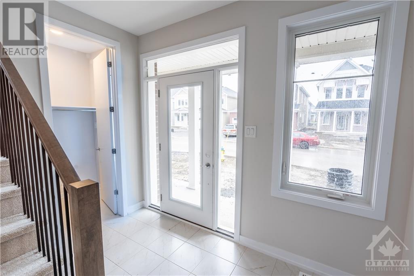
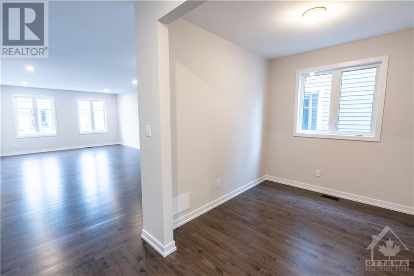
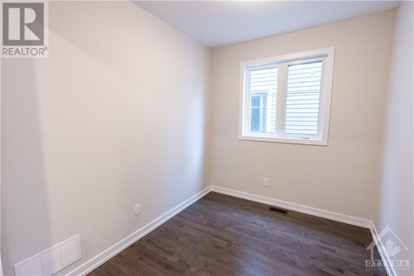
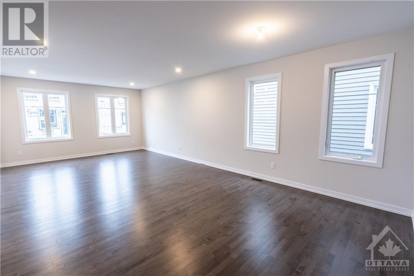
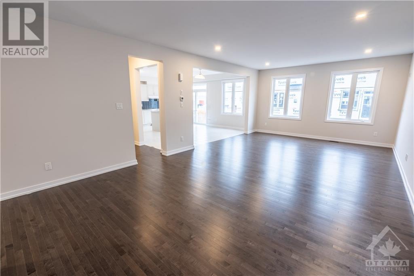
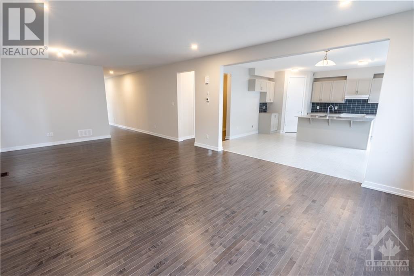
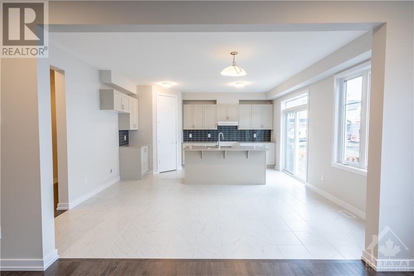
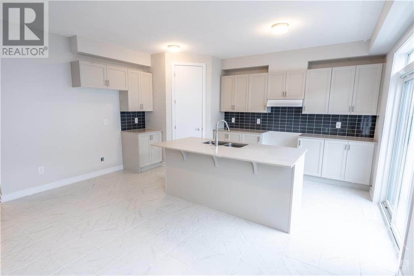
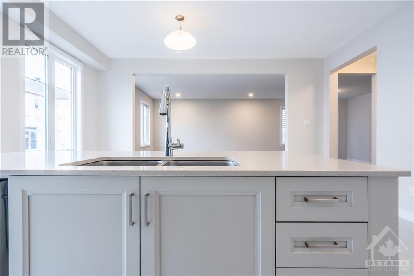
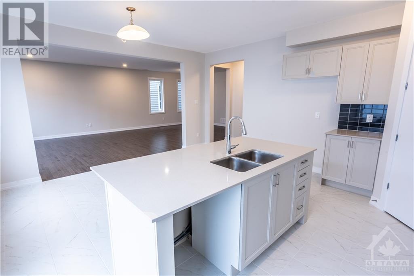
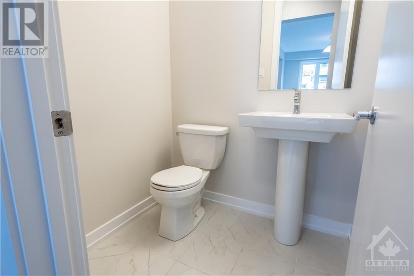
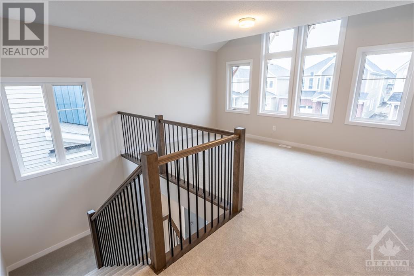
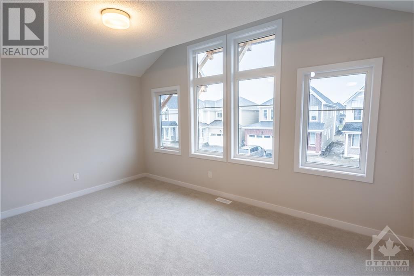
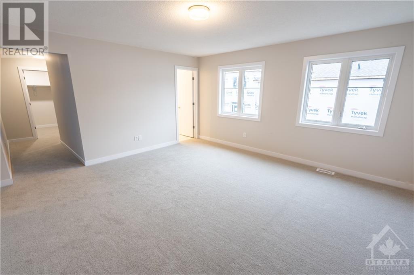
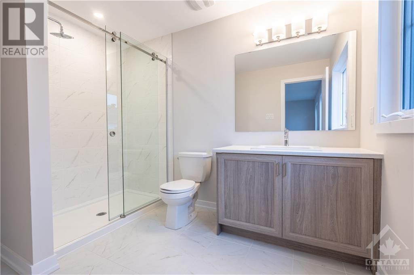
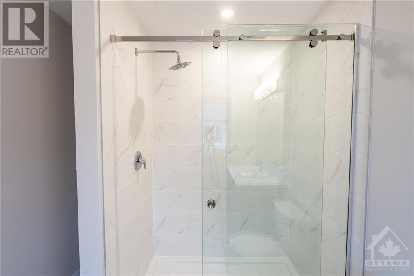
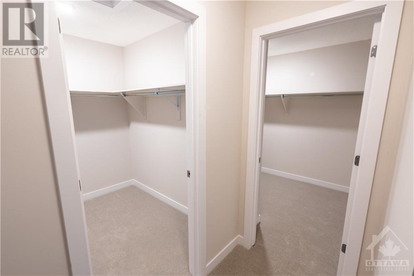
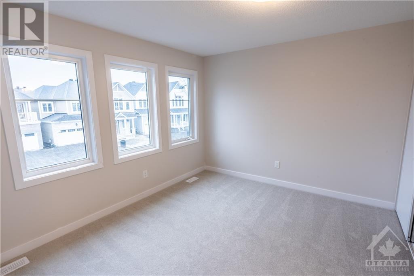
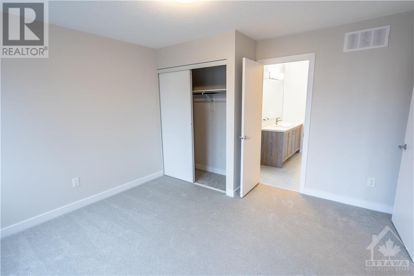
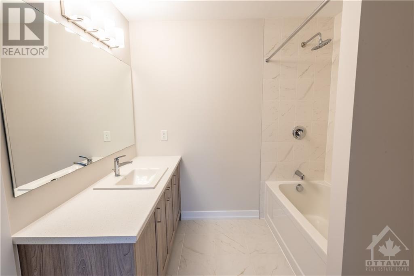
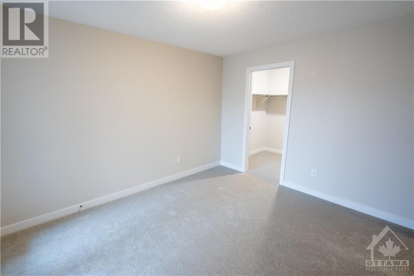
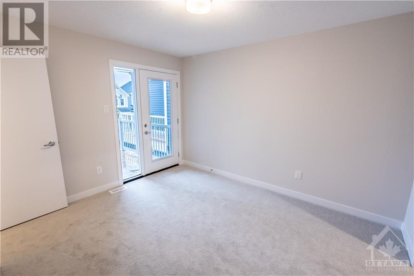
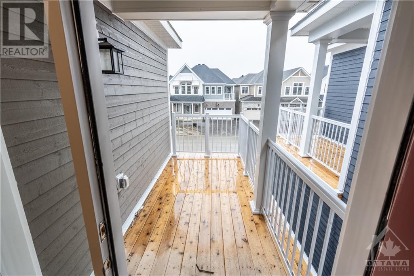
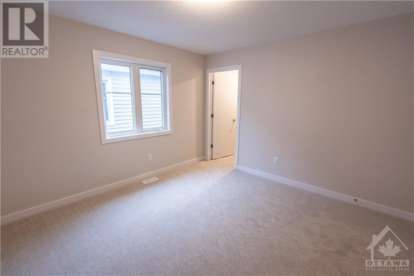
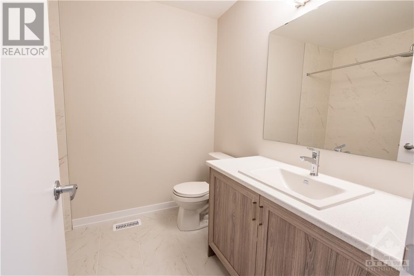
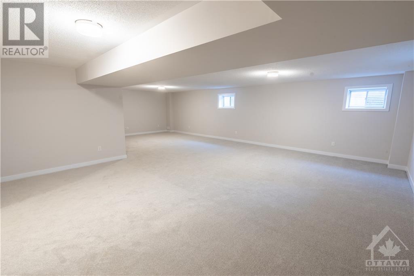
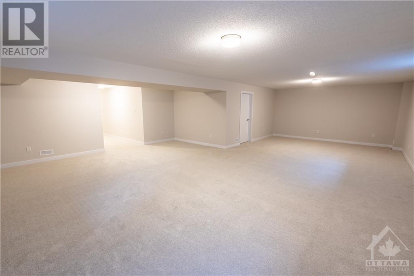
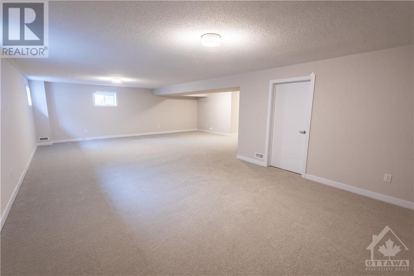
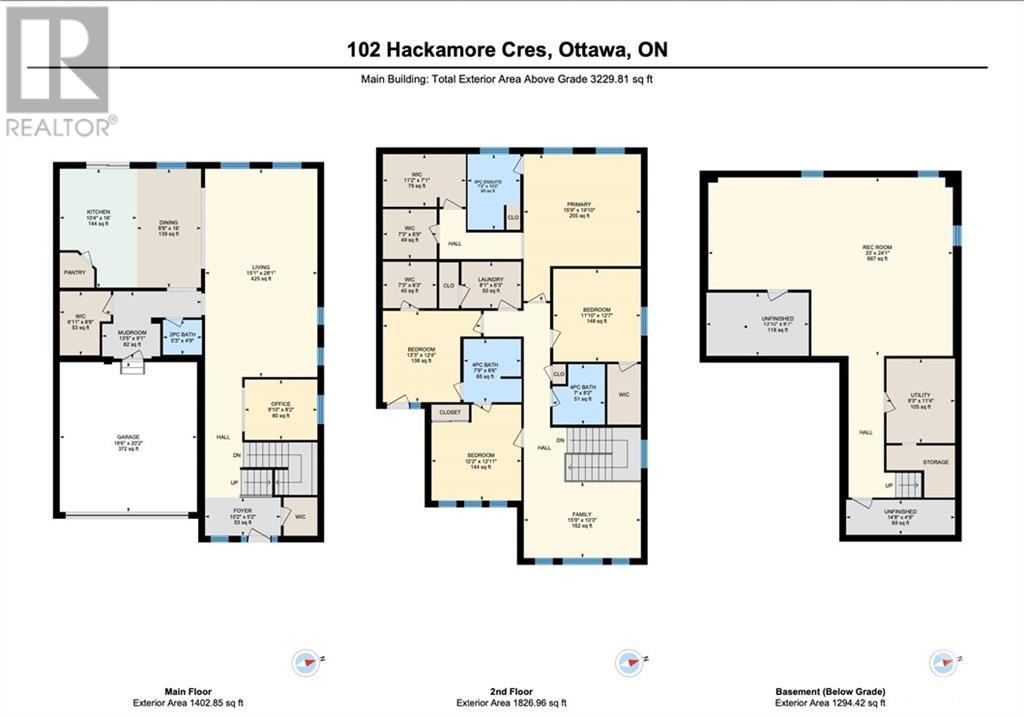
Newly built with quality and care in the charming Fox Run neighbourhood by Caivan. Step into this expansive home, which boasts over 4000 SF of thoughtfully designed space, situated on a generous 42' lot. Each room is a chapter of comfort, featuring walk-in closets for easy storage and organizationâthe primary suite doubles the delight with two walk-ins and a luxurious ensuite bathroom. Showcasing an open concept floor plan where natural light dances across 9' ceilings. Itâs a perfect blend of shared spaces and individual nooks, allowing for family gatherings as well as personal retreat. Crafted with meticulous attention to detail, intelligent layout, and quality-control that come with factory construction. $10,000 in upgrades elevate the living experience in this particular model. The finished basement offers additional space for entertainment and relaxation, expanding the homeâs versatile functionality. This is more than a homeâitâs the backdrop to your familyâs best stories. (id:19004)
This REALTOR.ca listing content is owned and licensed by REALTOR® members of The Canadian Real Estate Association.