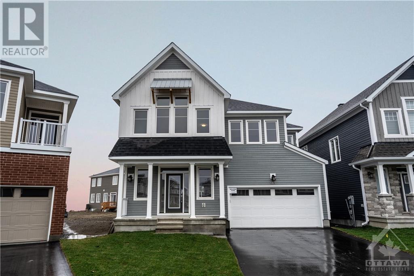
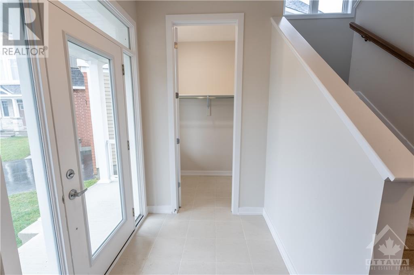
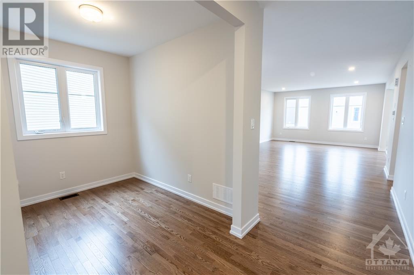
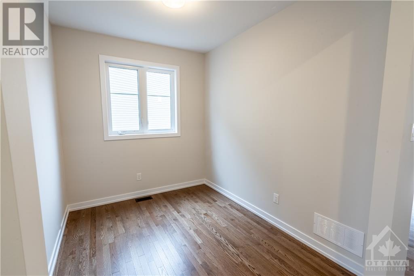
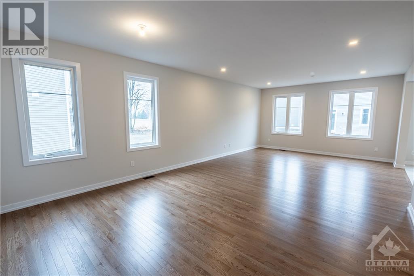
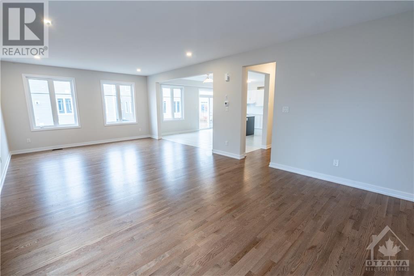
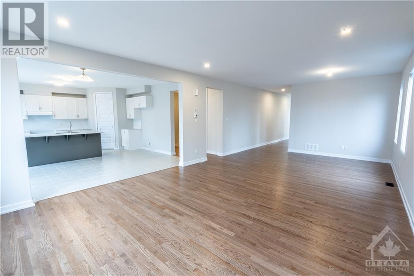
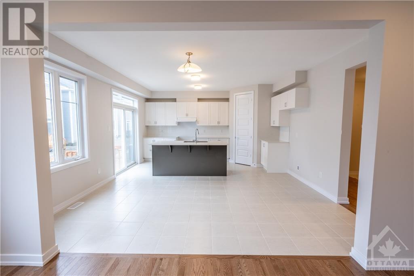
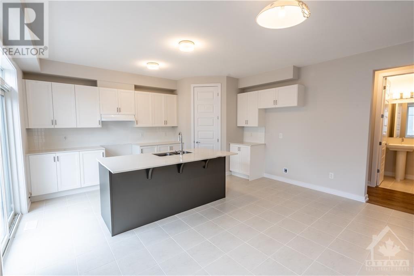
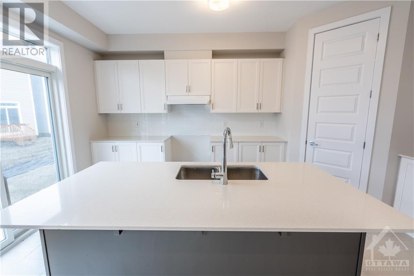
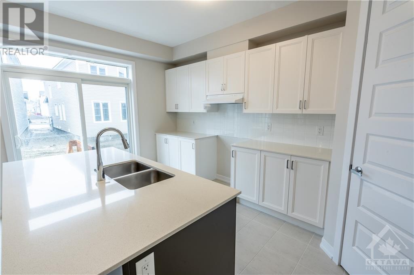
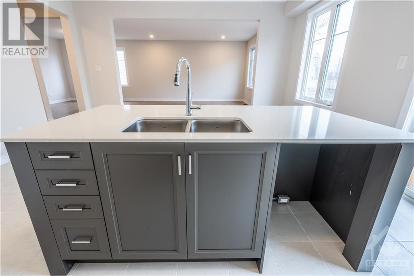
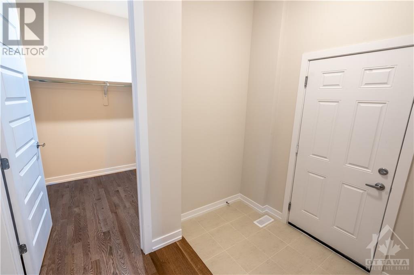
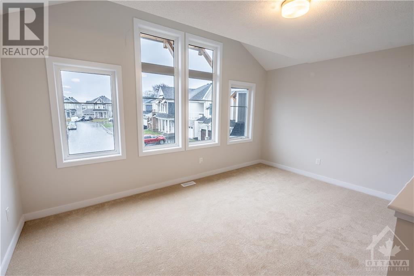
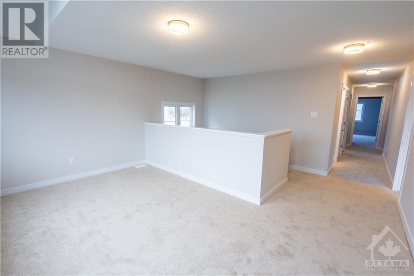
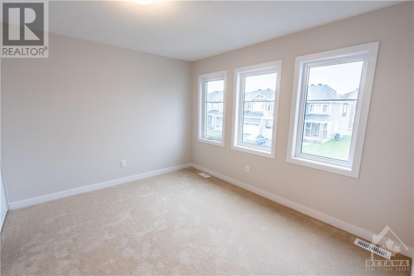
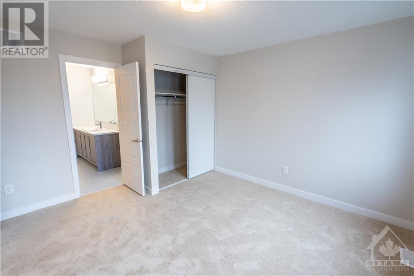
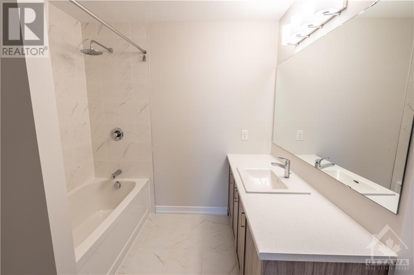
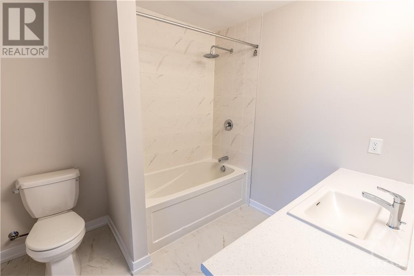
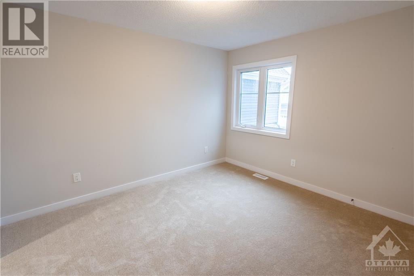
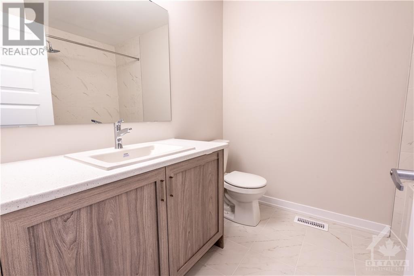
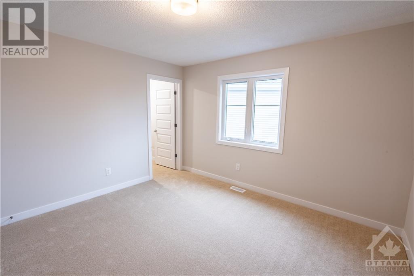
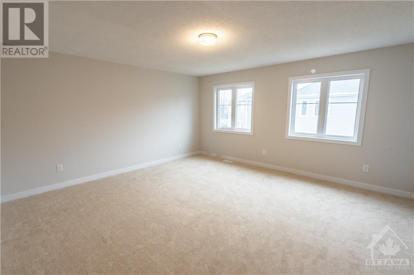
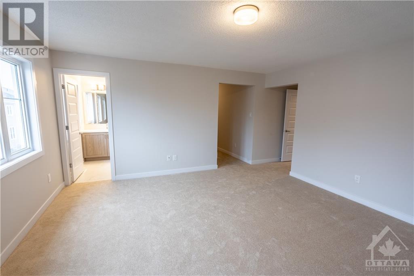
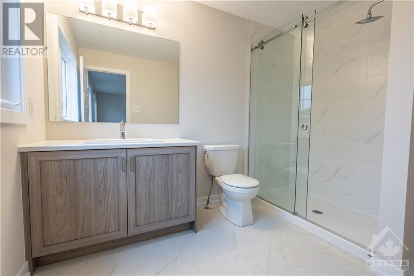
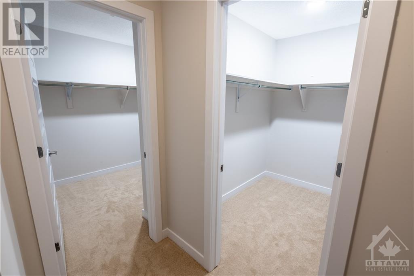
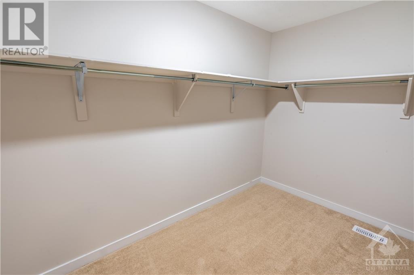
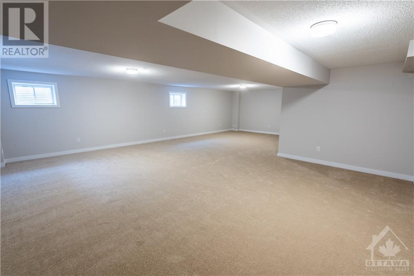
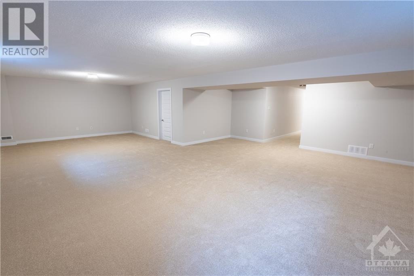
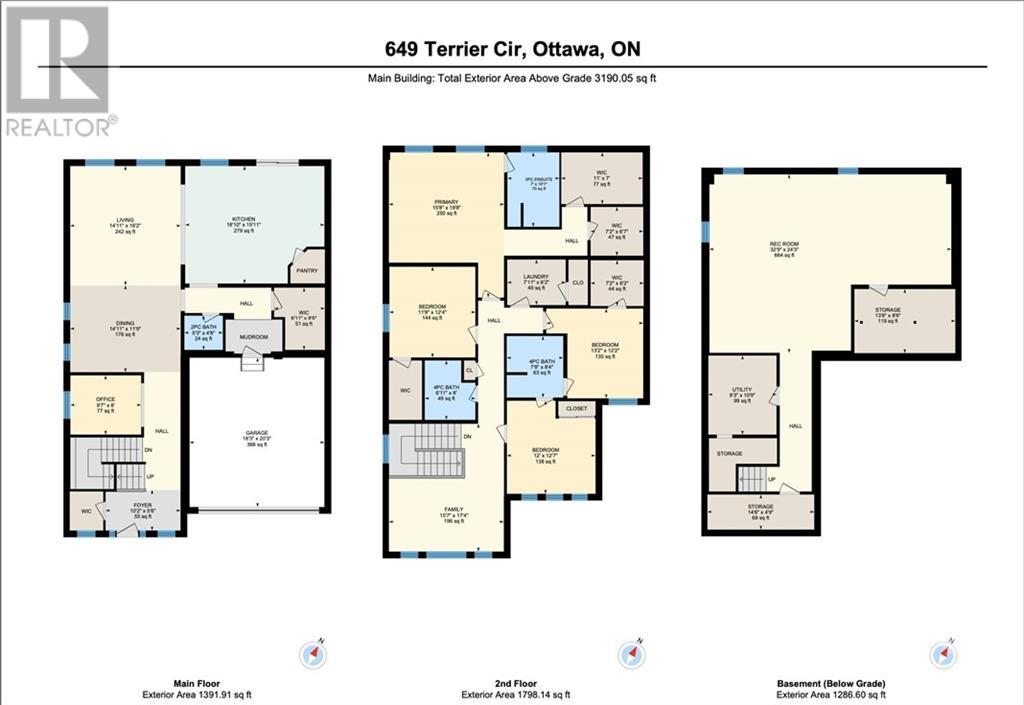
Welcome to 649 Terrier Circle, a newly constructed gem nestled in the family-friendly Fox Run neighbourhood by Caivan, where community meets comfort. This pristine home sits on a uniquely generous pie-shaped lot within a tranquil crescent a couple skips from the park, and boasting over 4000 total SF. Featuring a primary suite designed as a private retreat with two walk-in closets and a delightful ensuite bathroom. The airy 9-foot ceilings and abundance of windows invite natural light to flow throughout, creating a bright and uplifting atmosphere. The thoughtfully designed open-concept floor plan promotes a harmonious family environment while ensuring personal space with ample storage solutions in plentiful walk-in closets. The kitchen stands out with its practical layout, featuring a quartz-countered island, a walk-in pantry, and loads of cabinet space. Peaceful suburban living, vibrant community spirit, all within quality construction designed for your familyâs cherished memories. (id:19004)
This REALTOR.ca listing content is owned and licensed by REALTOR® members of The Canadian Real Estate Association.