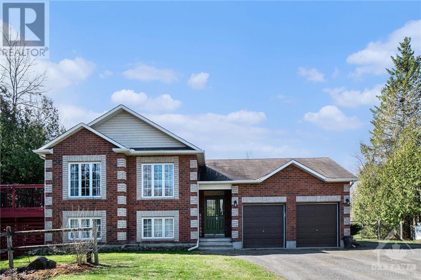
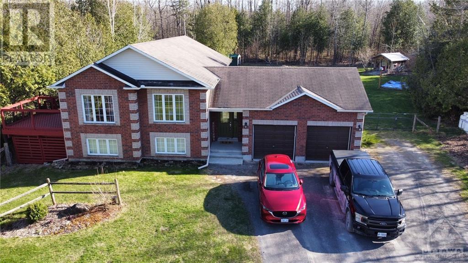
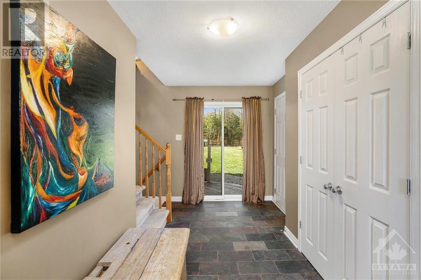
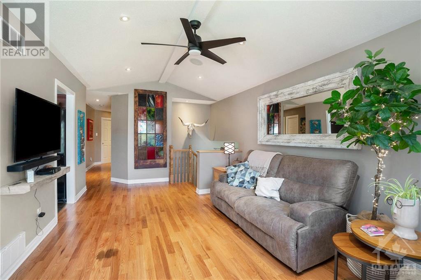
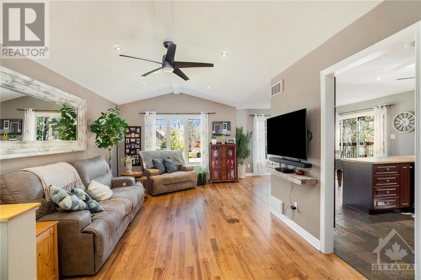
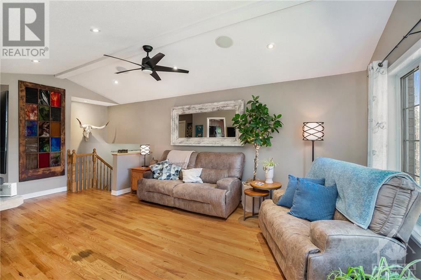
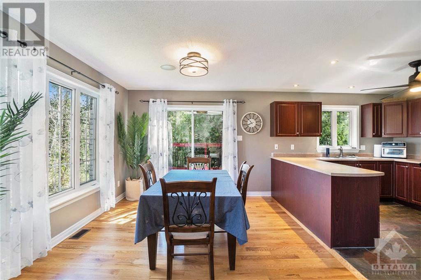
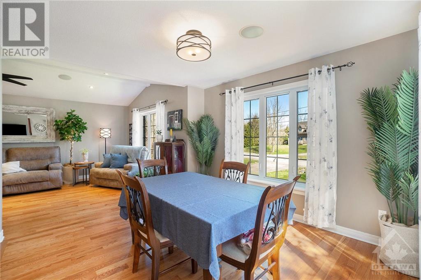
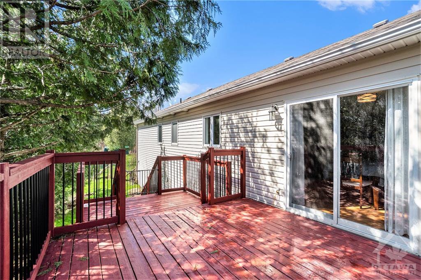
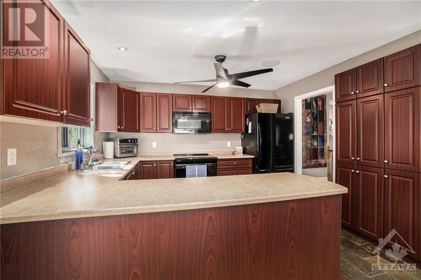
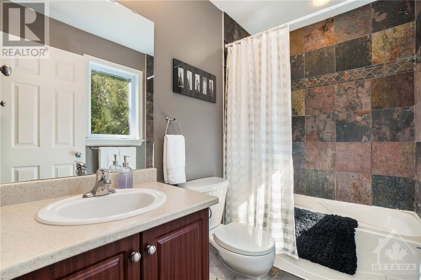
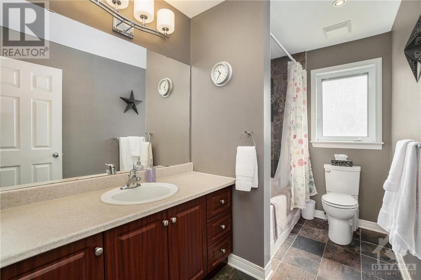
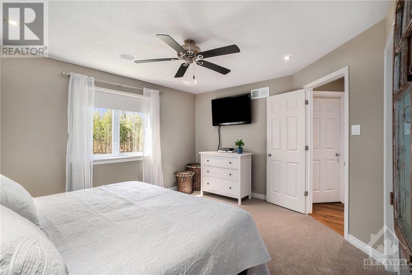
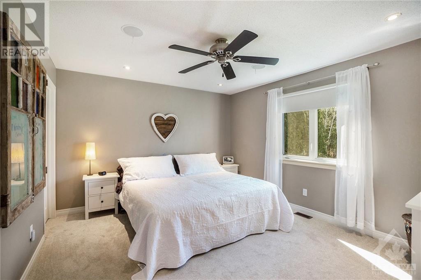
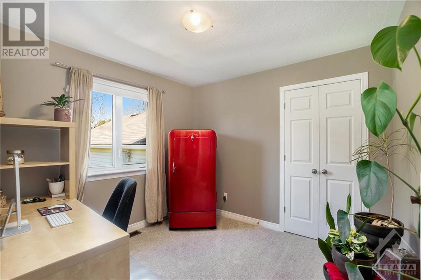
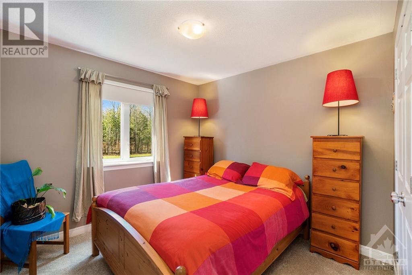
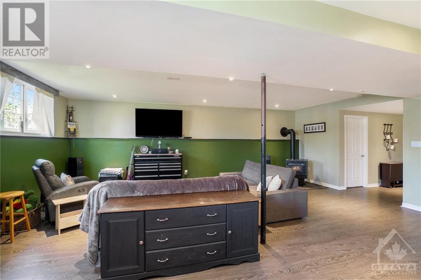
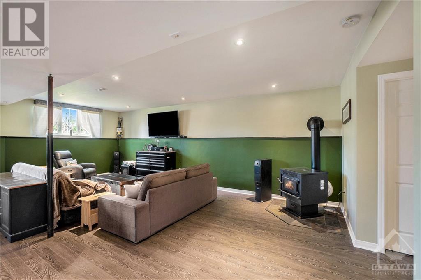
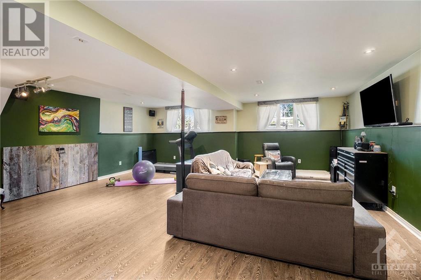
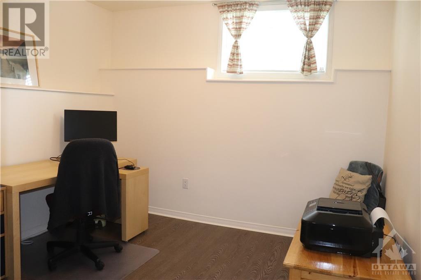
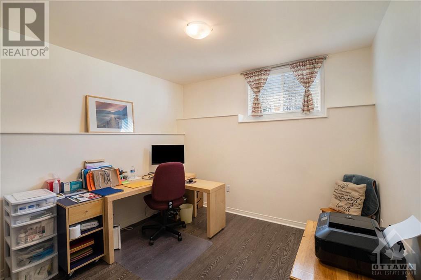
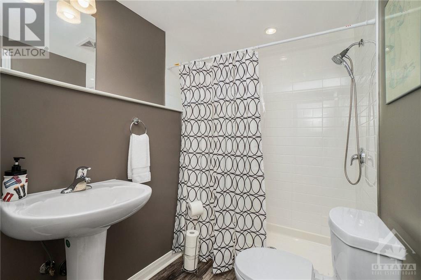
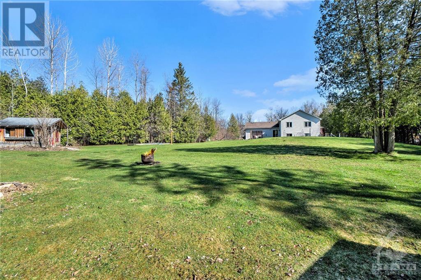
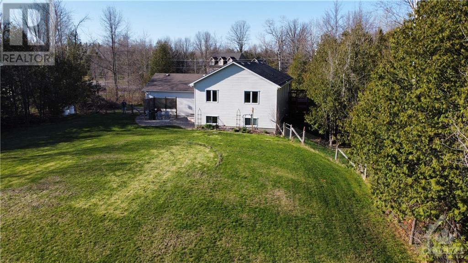
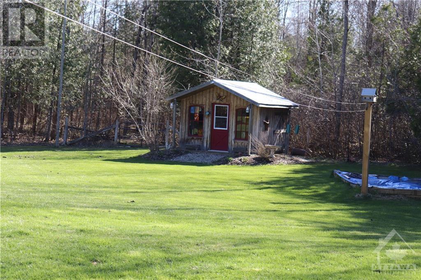
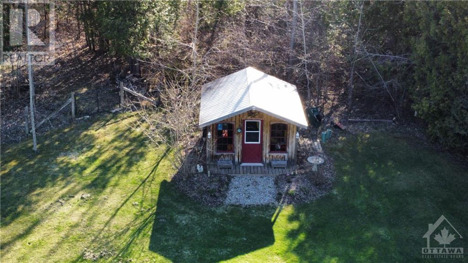
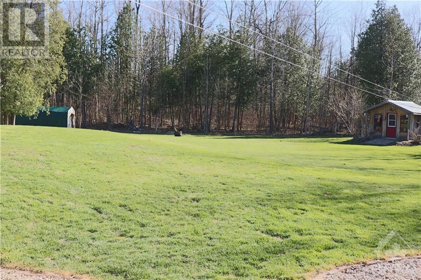
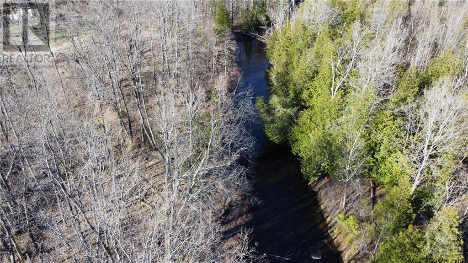
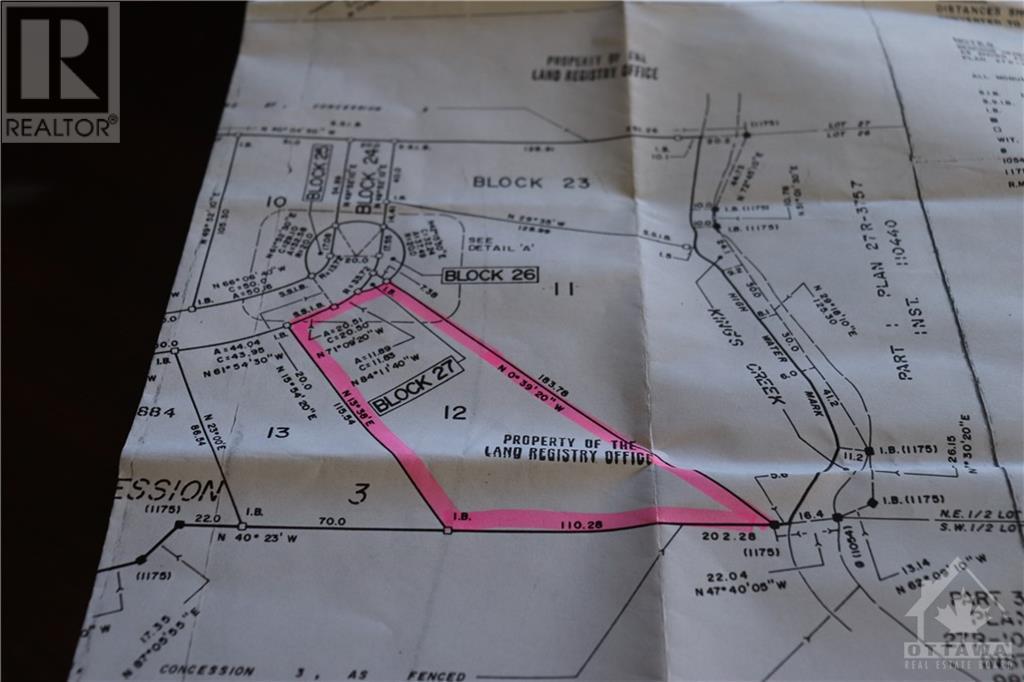
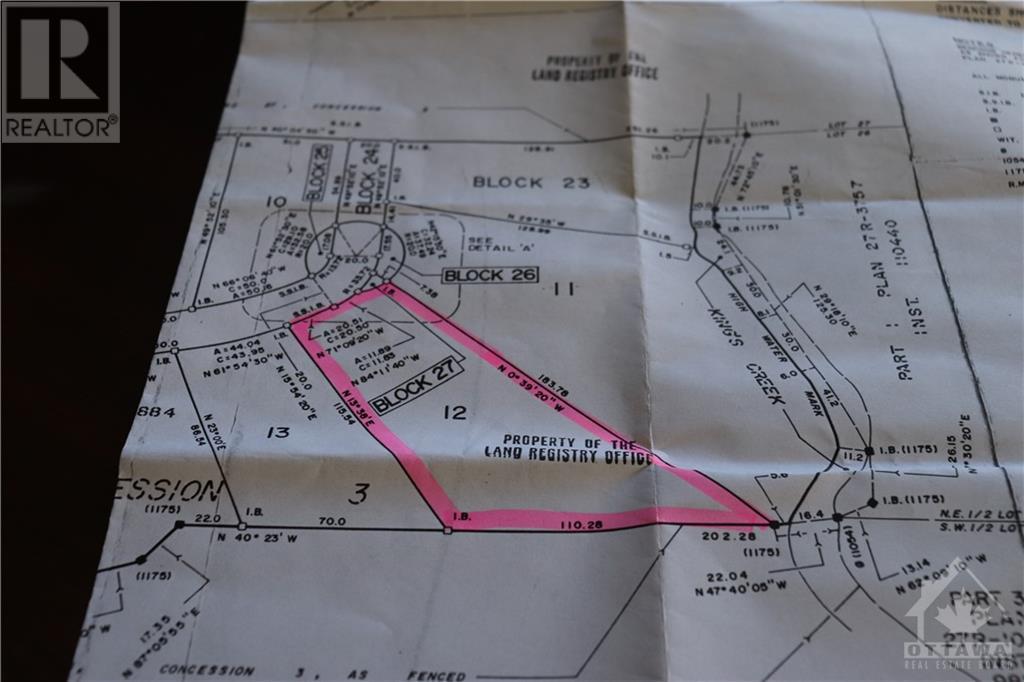
Welcome to 111 Windmill Cres. in the village of Prospect. This 3+1 bed, 3 full bath bungalow has a great family layout and sits in a quiet cul de sac. The property (over 2 acres) backs onto Kings Creek and provides plenty of privacy on a family-friendly street. A Spacious foyer has access to a large, fenced backyard with a quaint storage shed and it has garage access. The open main floor has vaulted ceilings, lots of counter and cupboard space in the kitchen and a large dining area with patio doors to a 2 tier deck and fenced side yard. The basement boasts an entertaining-sized family room with 4th bedroom and full bath. The laundry/utility room has lots of room for storage. Recently refinished hardwood on the main floor, new carpet through bedroom and stairs, fresh paint through the main floor. Home has slate through the kitchen and bathrooms and laminate flooring through the lower level. Donât miss this one! (id:19004)
This REALTOR.ca listing content is owned and licensed by REALTOR® members of The Canadian Real Estate Association.