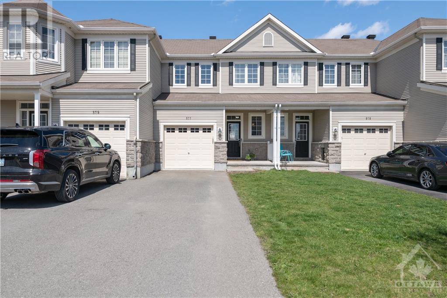
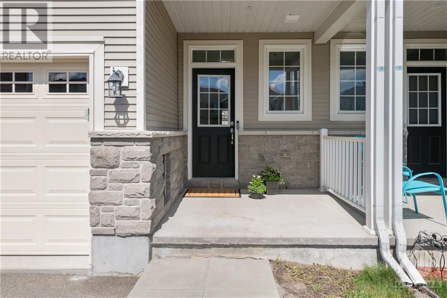
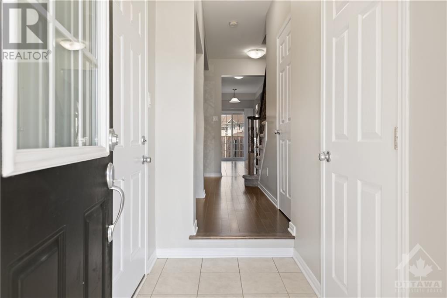
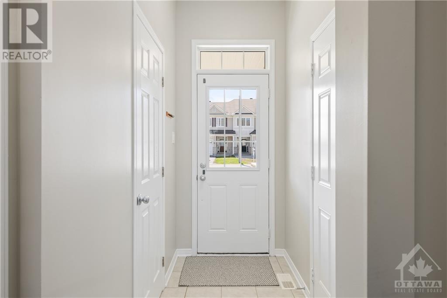
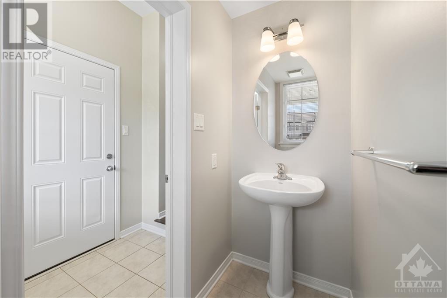
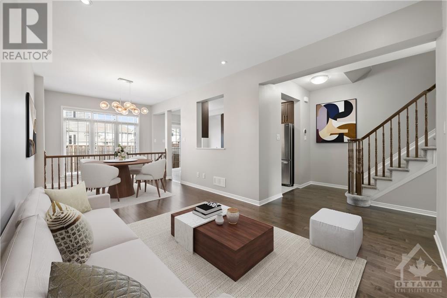
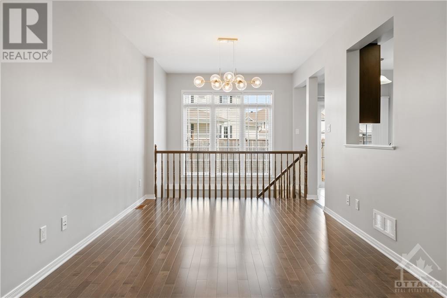
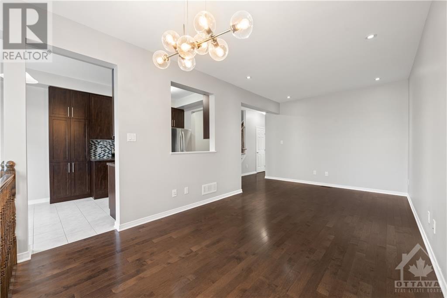
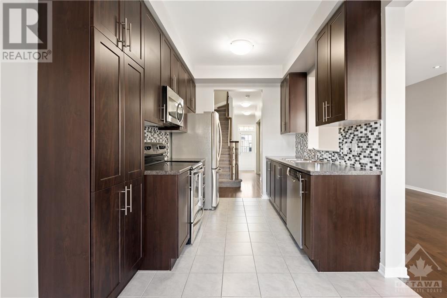
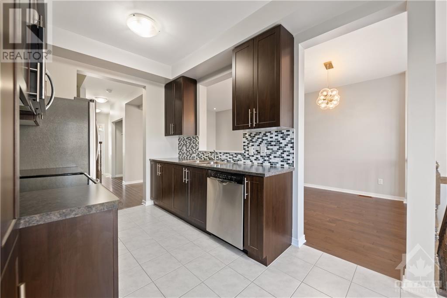
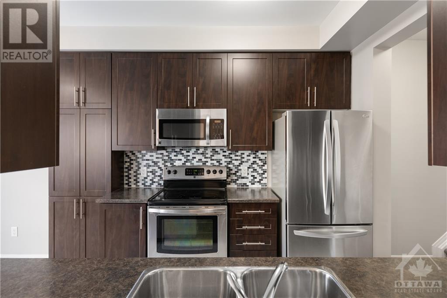
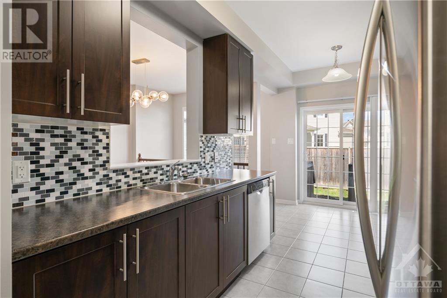
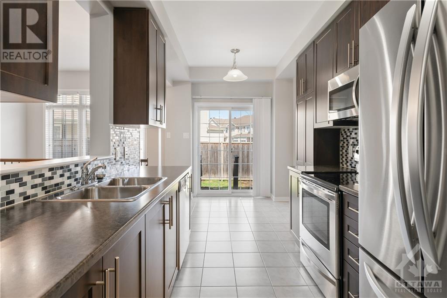
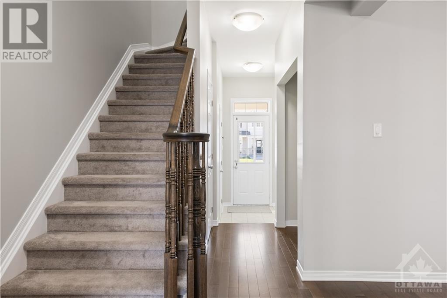
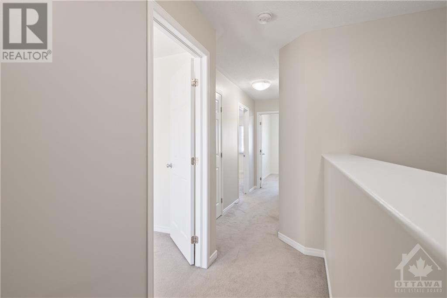
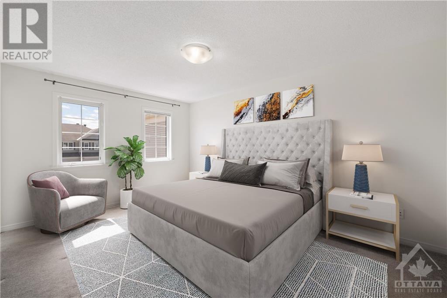
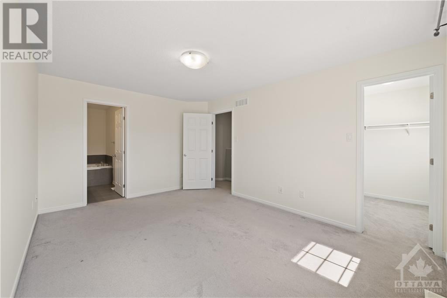
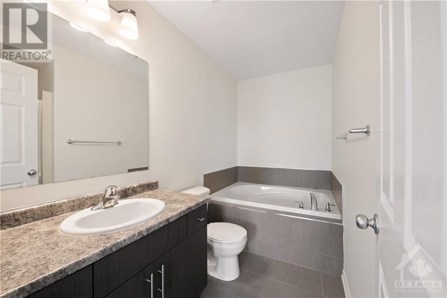
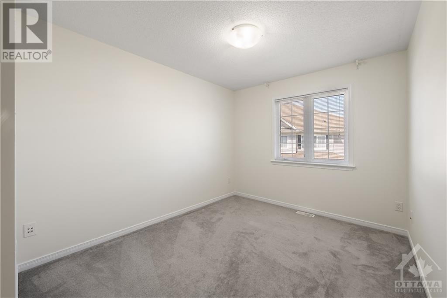
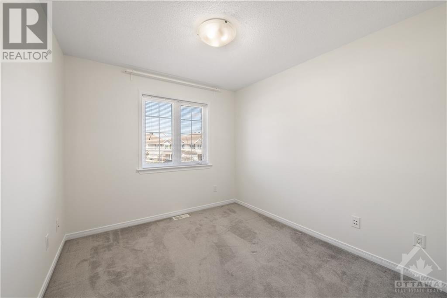
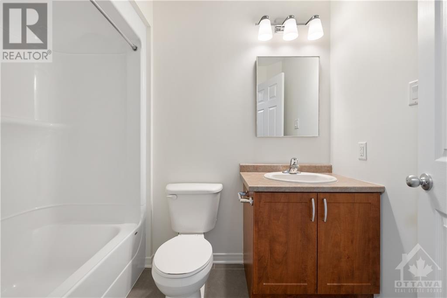
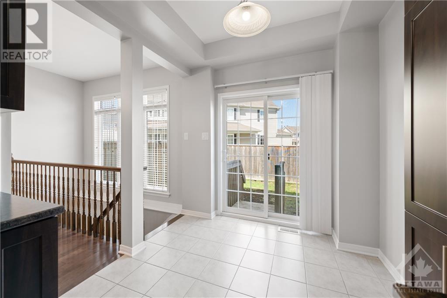
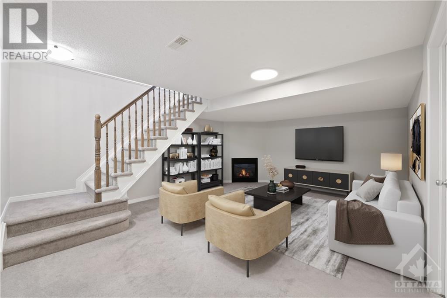
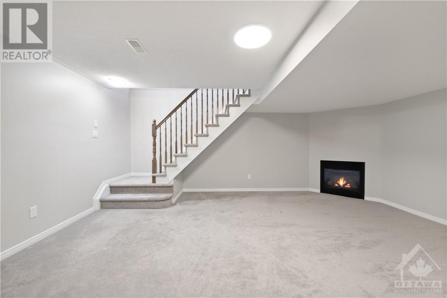
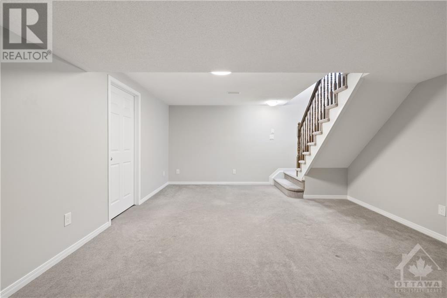
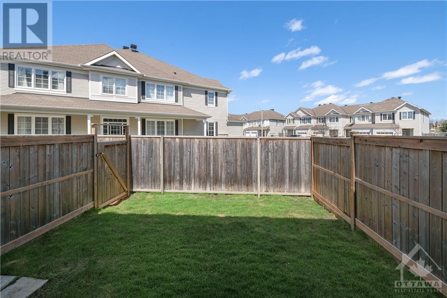
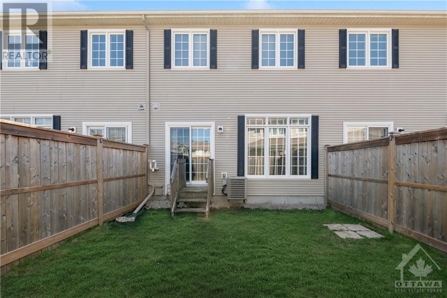
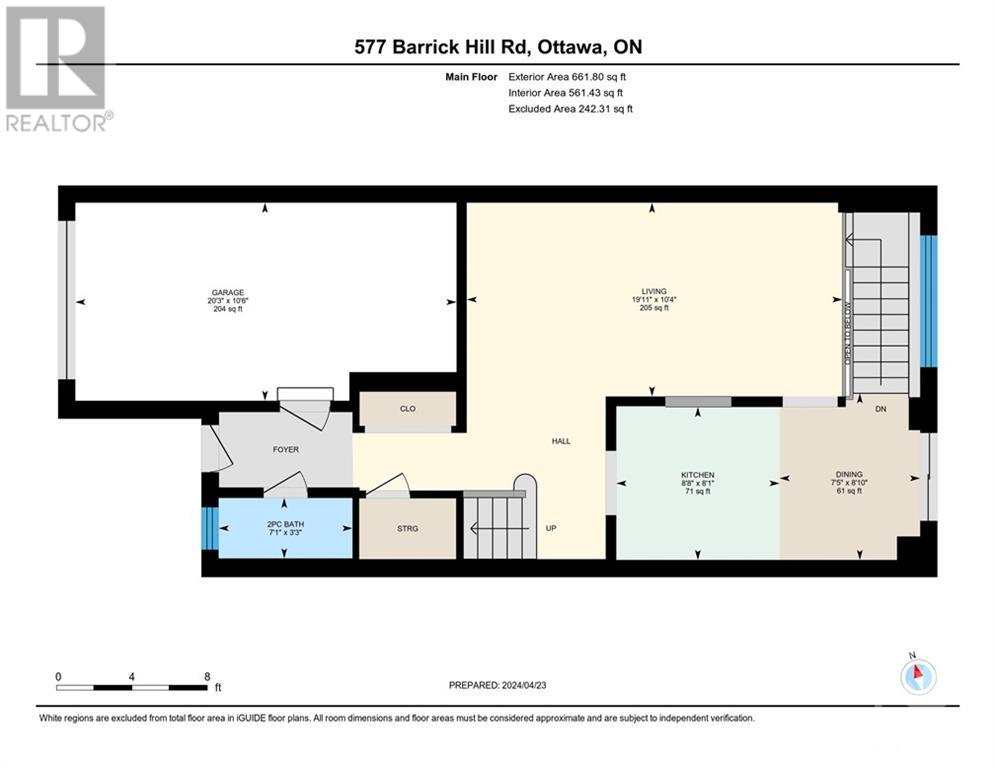
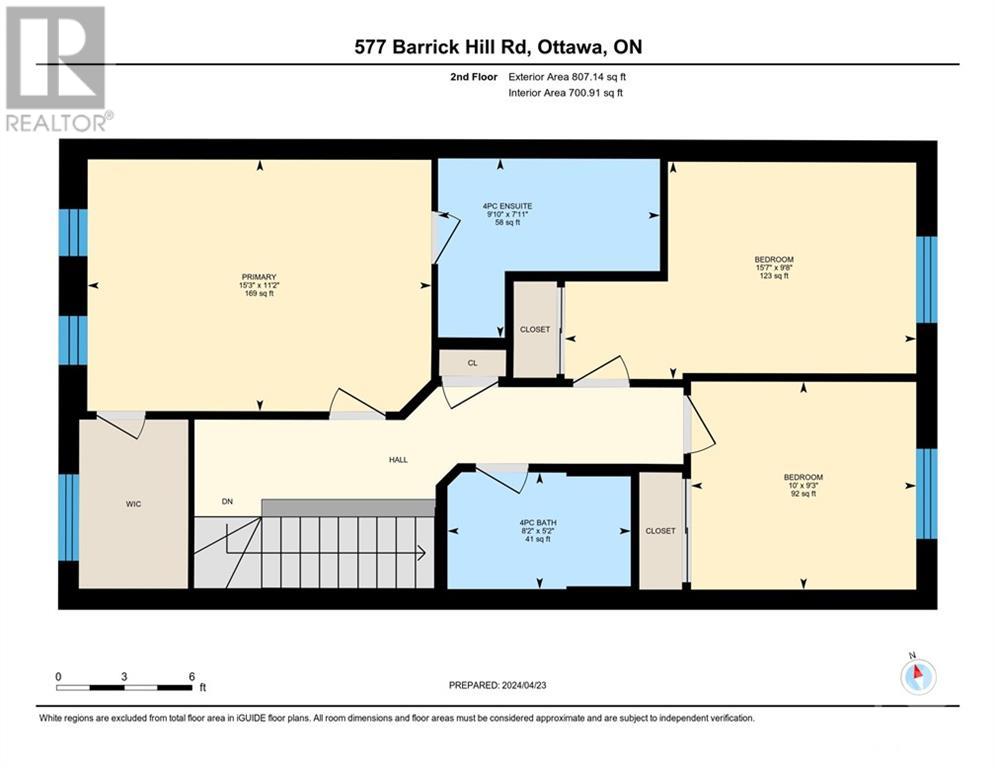
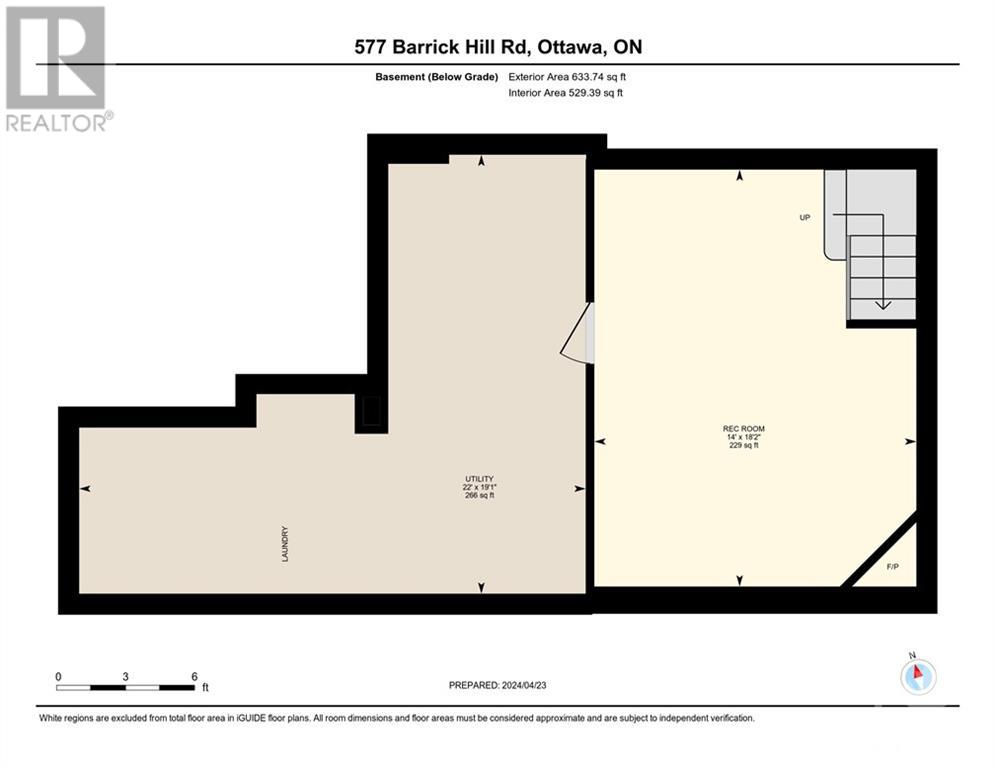
*Some photos have been virtually staged* Welcome to 577 Barrick Hill! An elegant & stylish Monarch built townhome nestled on a quiet street in highly desirable Trailwest. Freshly painted & boasting an open concept layout, this home features 9ft ceilings & gleaming hardwood floors leading you through a beautifully designed main floor space, an abundance of natural light streaming through floor-to-ceiling windows in the living/dining areas, upgraded cabinetry, a stylish backsplash, stainless steel appliances & a bright eat-in area in the kitchen, a master retreat with a walk-in closet & 4-piece ensuite, two additional generously sized bedrooms, a cozy family room with gas fireplace, plenty of storage in the basement and a fully fenced backyard which awaits your creativity! All of this conveniently located close to walking trails, parks, shopping, public transit & more! DO NOT MISS OUT on a chance to call this lovely house home! Check out the virtual tour & book your showing today! (id:19004)
This REALTOR.ca listing content is owned and licensed by REALTOR® members of The Canadian Real Estate Association.