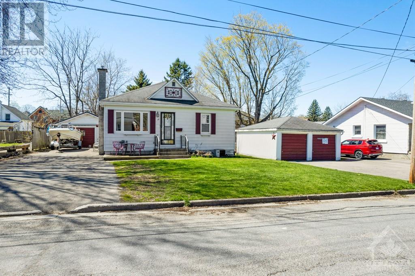
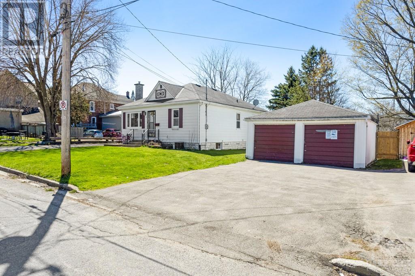
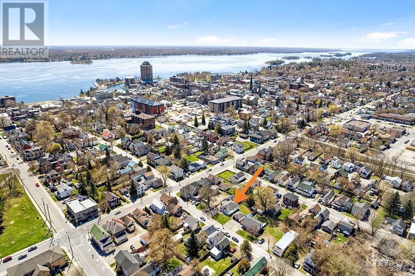
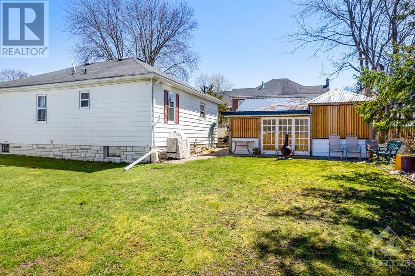
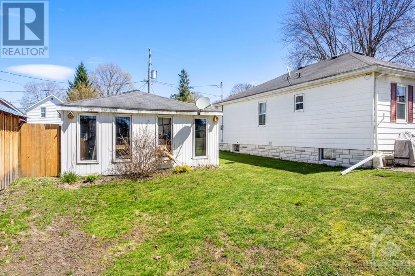
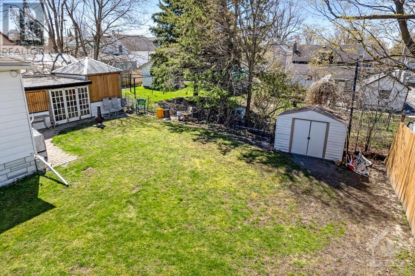
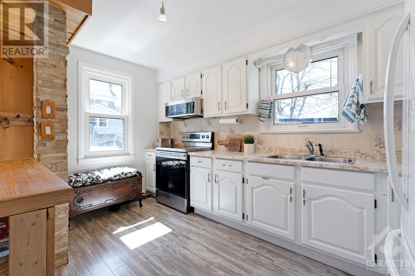
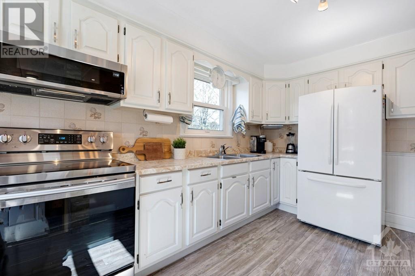
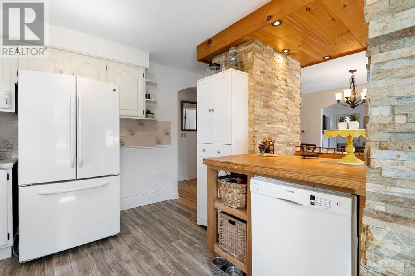
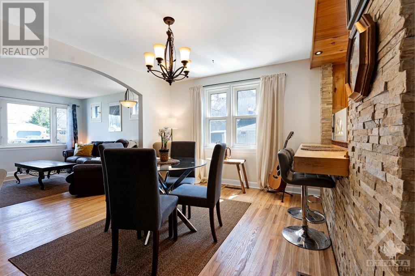
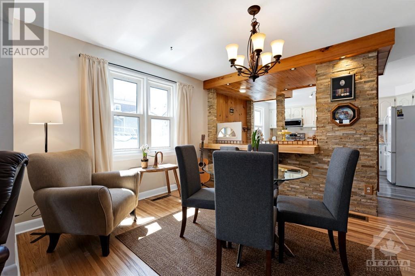
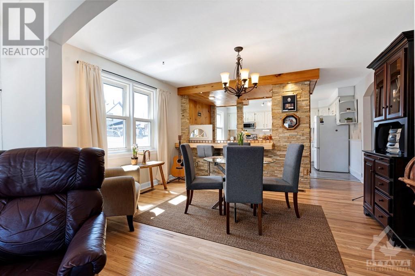
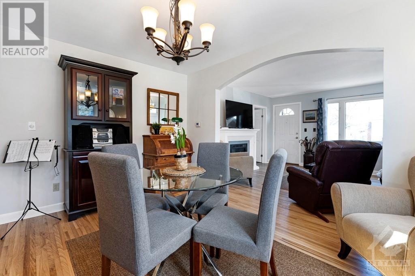
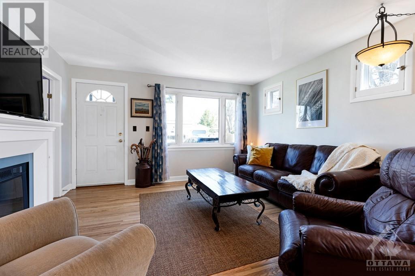
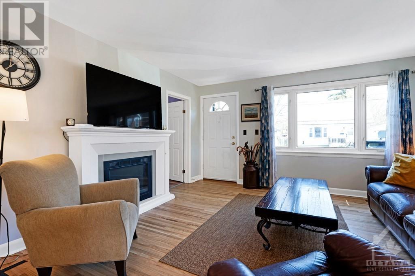
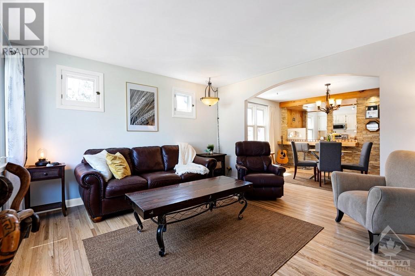
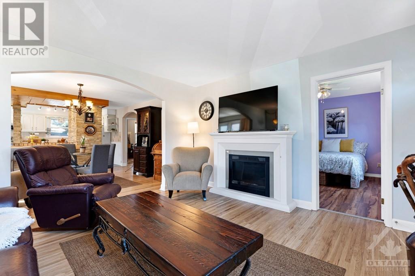
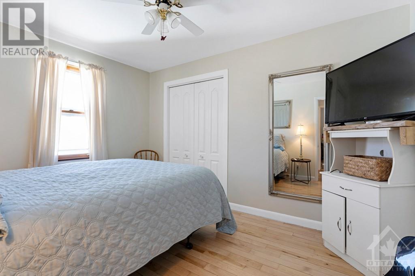
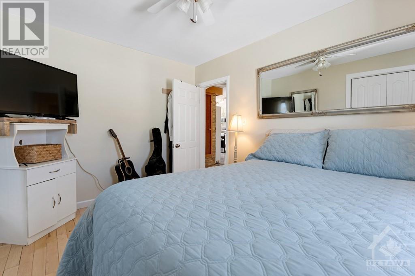
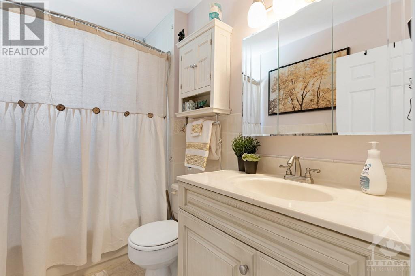
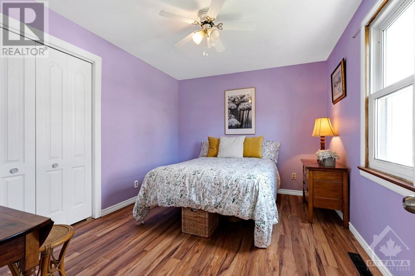
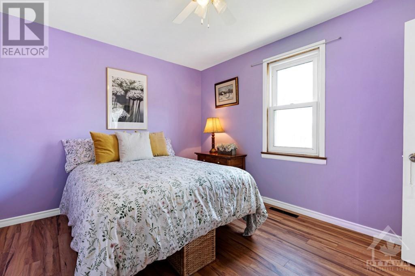
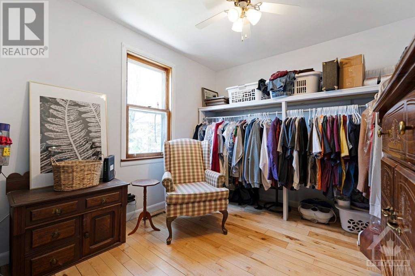
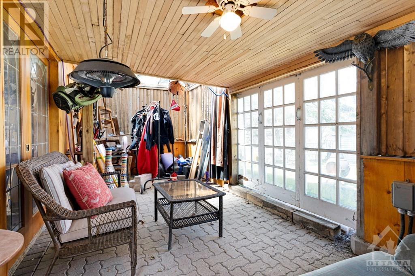
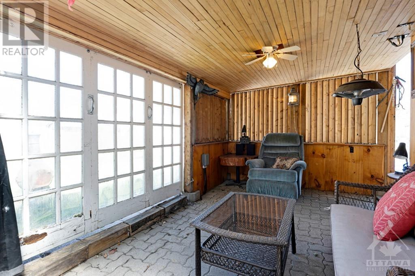
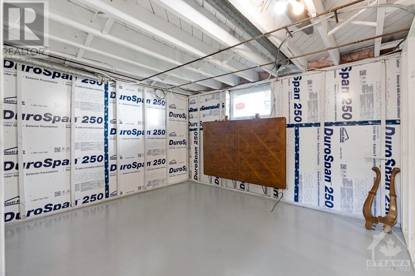
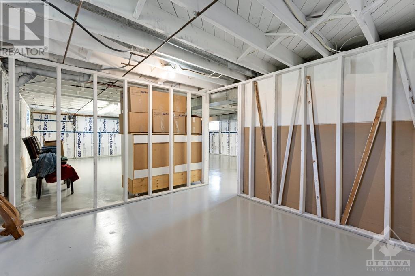
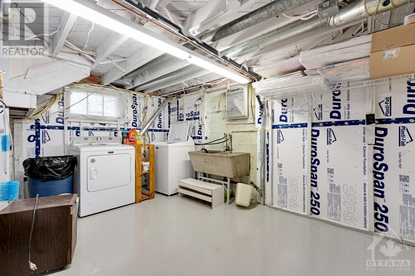
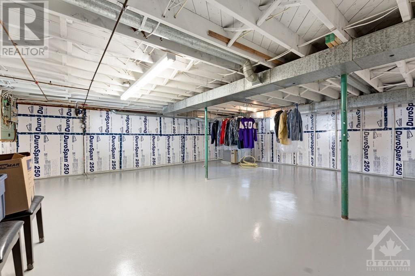
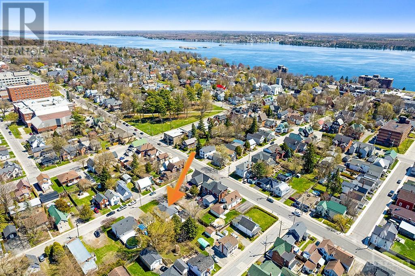
Brockville's waterfront, stores, restaurants, and hospital are all within walking distance from this three-bedroom, one-bathroom home on a peaceful dead end street. All of the original hardwood floors have been restored recently, and the kitchen has been remodeled with newer laminate. Completely repainted, featuring an accent wall of cultured stone and warm, rustic wood elements. beautiful open-concept living spaces, perfect for hosting family and friends. Large, mostly updated windows. The home features three nicely sized bedrooms, and the main bathroom is conveniently located. This property is perfect for anyone looking for a one-story living space. Detached single+ garage with bonus covered porch/patio area - perfect for a hot tub or stargazing. Man cave area in the garage with workshop and storage area. 84x100ftt double lot with 2nd detached dbl garage and separate driveway. Lower level is full with low ceilings, recently framed and insulated,floor is coated and in perfect shape. (id:19004)
This REALTOR.ca listing content is owned and licensed by REALTOR® members of The Canadian Real Estate Association.