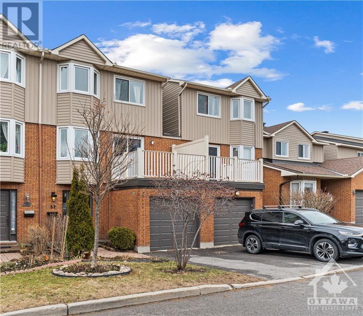
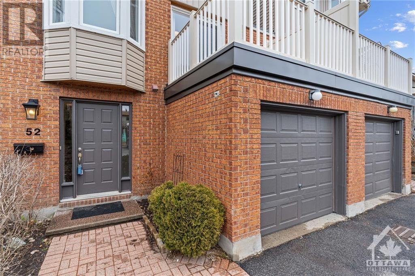
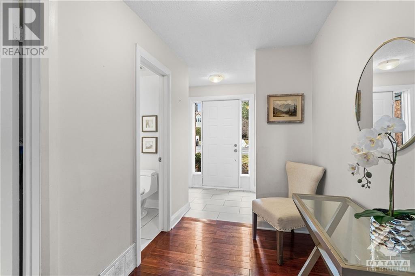
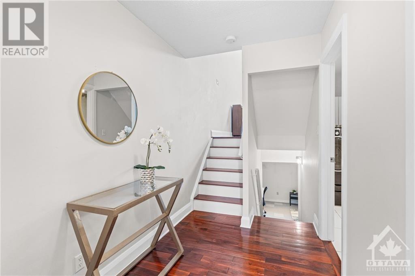
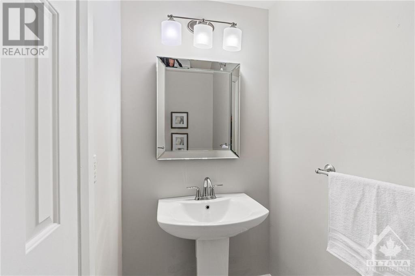
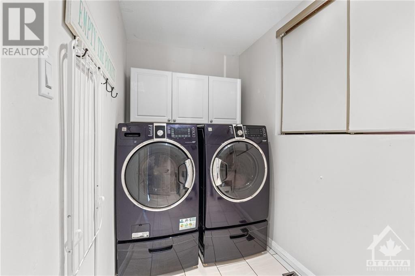
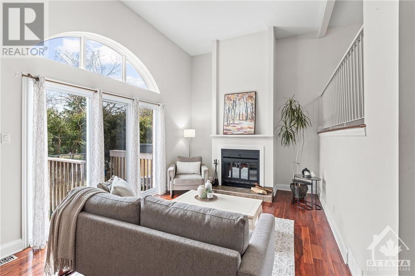
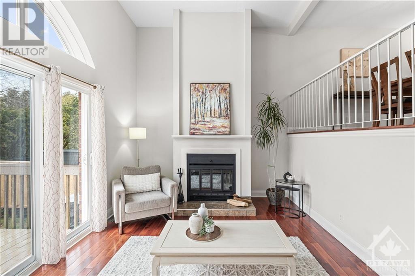
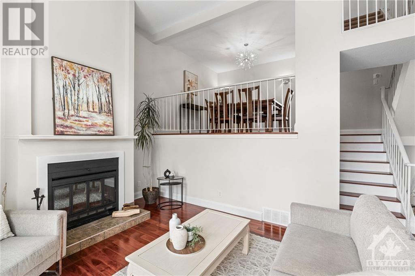
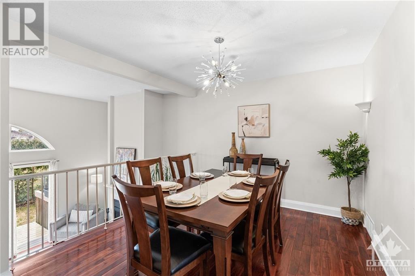
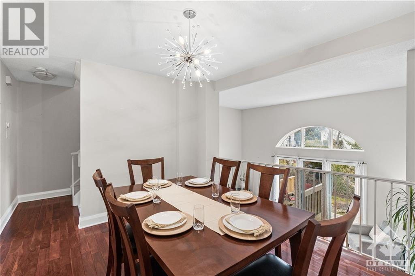
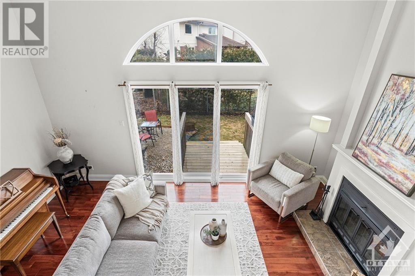
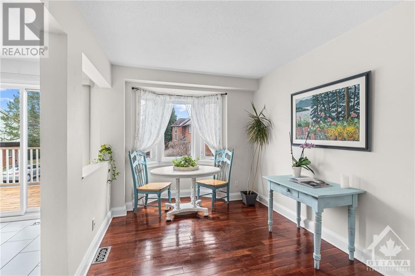
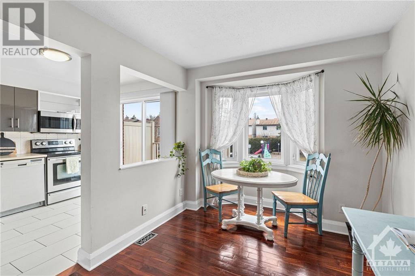
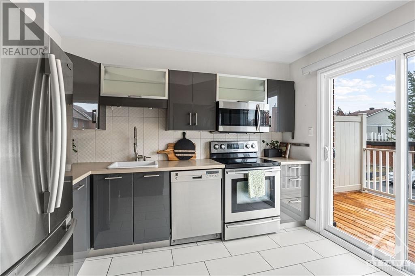
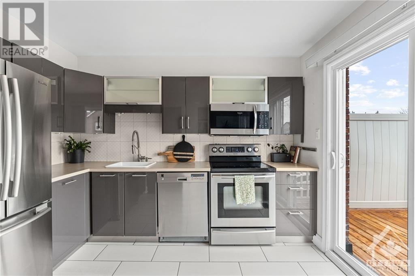
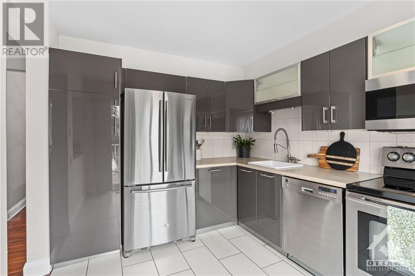
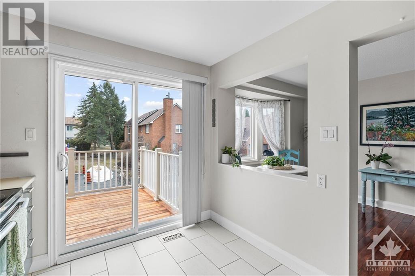
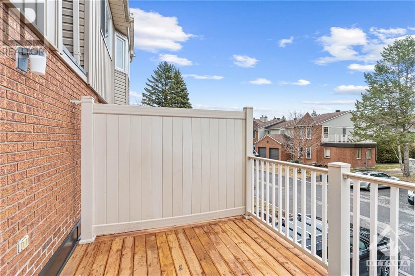
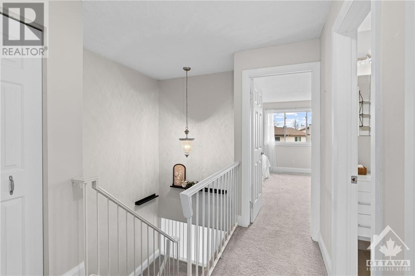
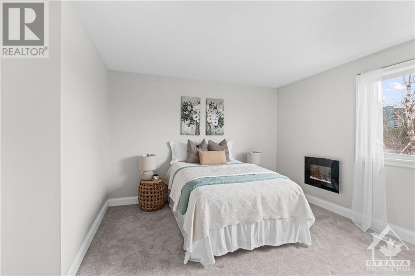
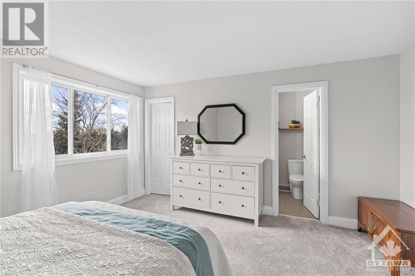
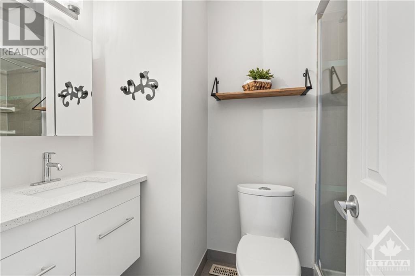
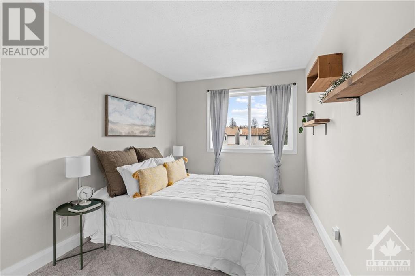
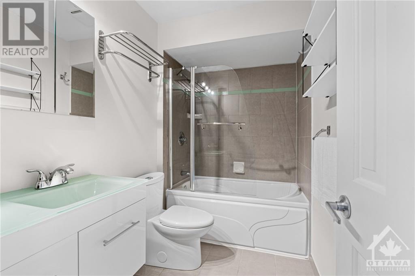
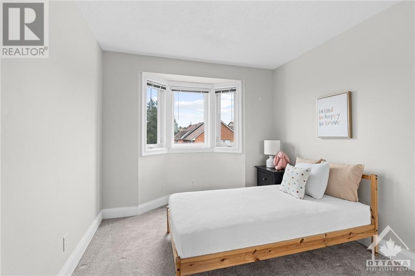
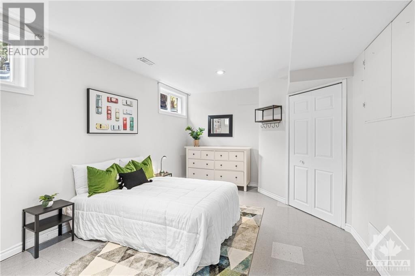
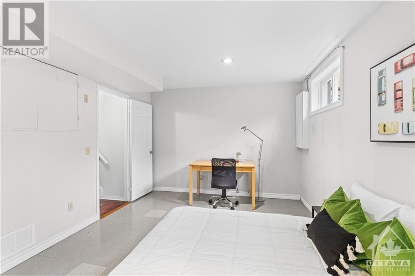
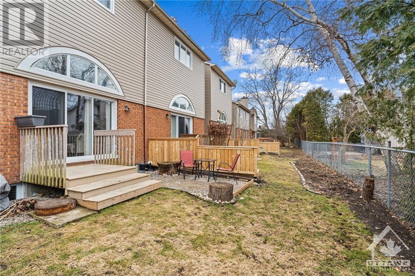
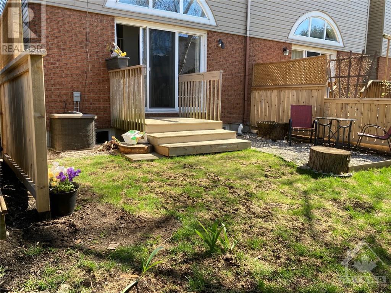
52 Buckingham, a well maintained & bright 3bd/3bth, encircled by Ottawa Hunt & Golf Club, wooded trails & Rideau River. The peaceful children's park across the street & the home's front landscaping are attractively maintained by the strata. Enjoy easy access to transit, highways & international airport. Inside, on the 1st floor, find a convenient garage entry, laundry rm w/ sink & powder rm. The bright 2nd floor offers a living rm w/ wood fireplace, 13ft ceilings & sliding doors to the rear yard. The open kitchen w/ S/S appliances & a walkout to the new, south-facing deck with no front neighbours-perfect for morning coffee! There's also a breakfast/family rm & formal dining rm easily seating 10. The third floor features a large primary w/ plush carpets, ensuite & walk-in closet, plus 2 more bedrooms & full bath. Finished lower level is a versatile space with high ceilings & large area of ample storage. (id:19004)
This REALTOR.ca listing content is owned and licensed by REALTOR® members of The Canadian Real Estate Association.