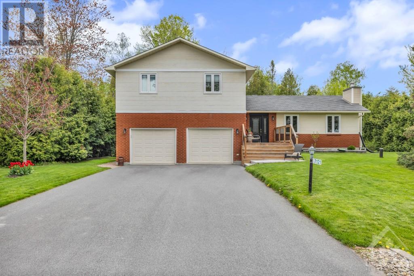
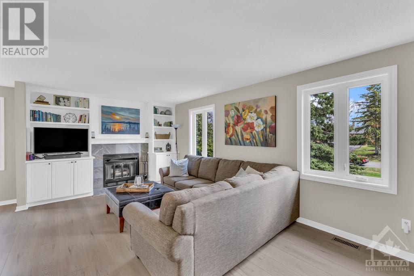
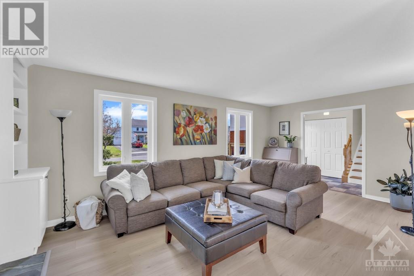
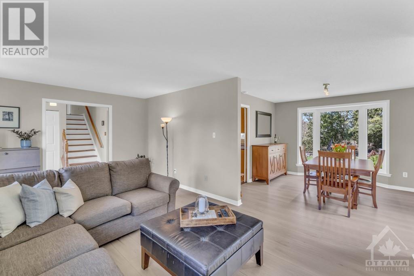
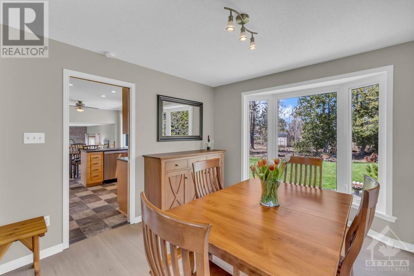
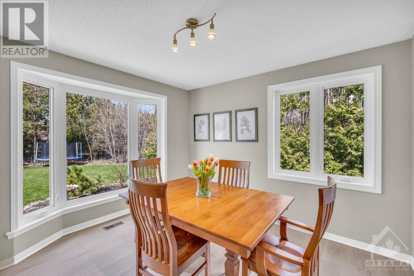
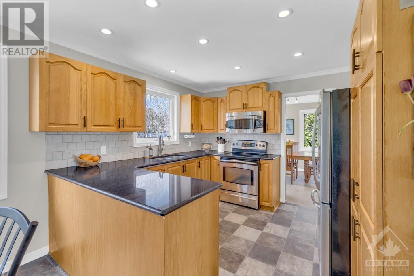
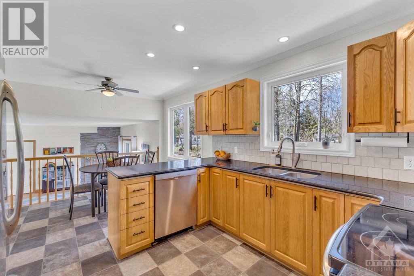
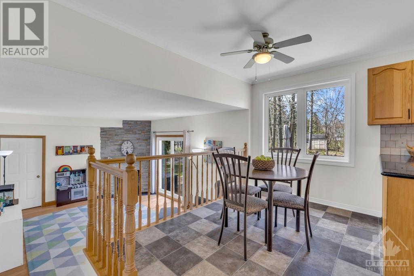
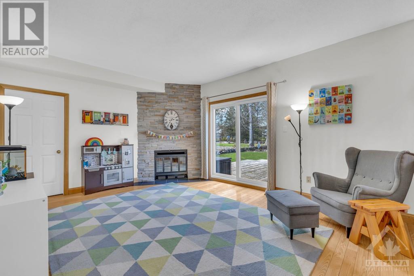
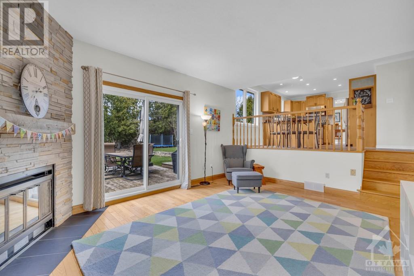
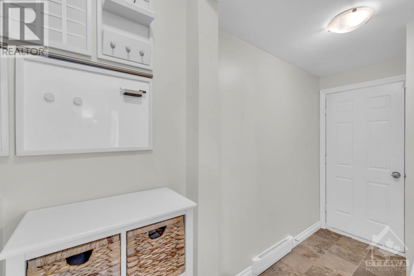
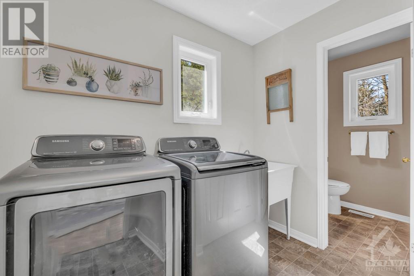
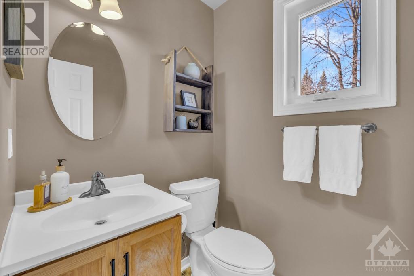
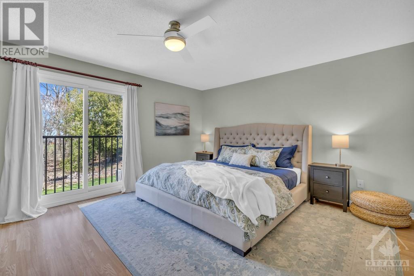
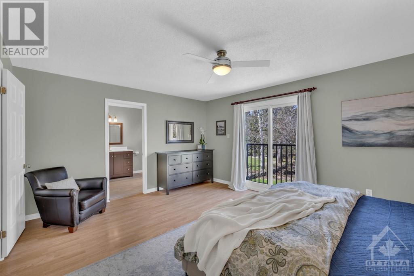
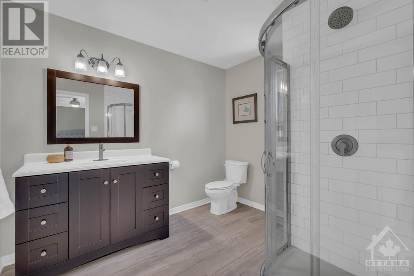
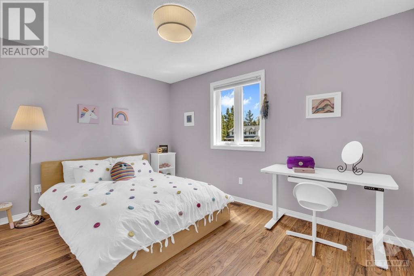
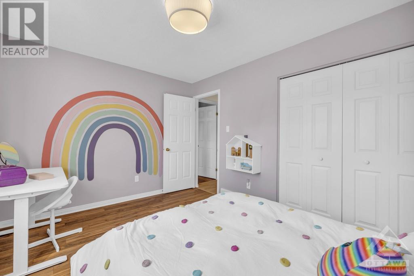
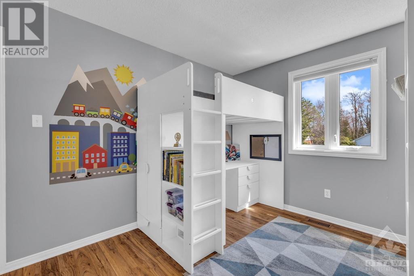
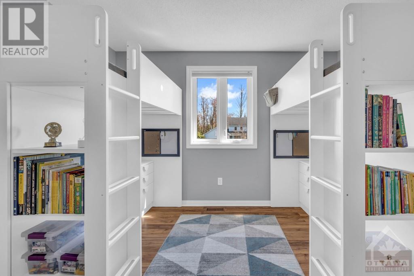
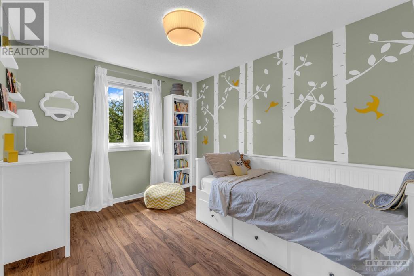
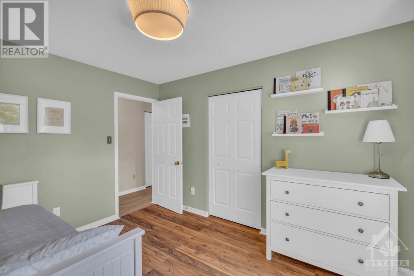
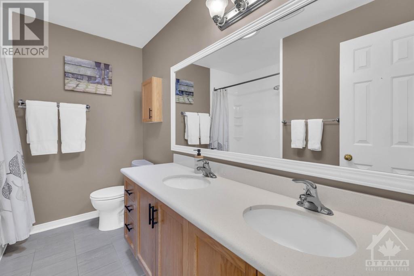
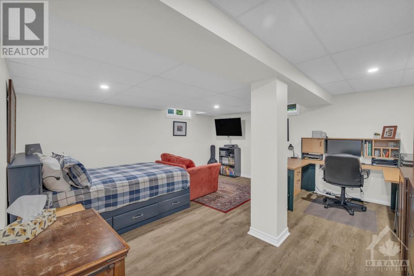
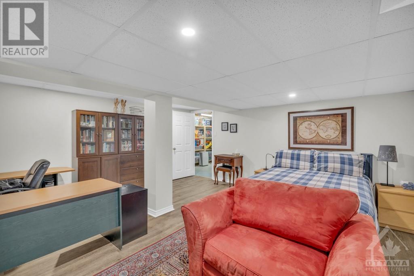
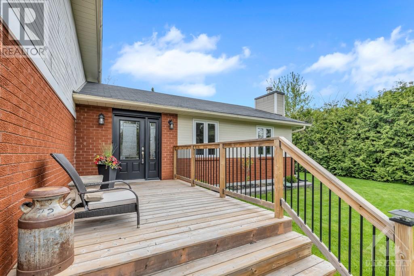
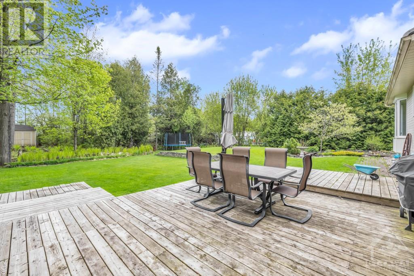
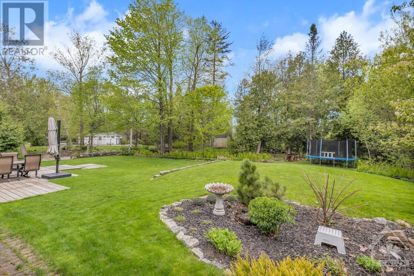
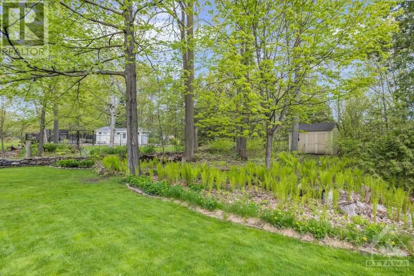
Move-in ready 4BR, 3BTH split-level home with a 2-car garage sits on a half-acre treed lot in the desirable Greely community. The spacious main floor foyer leads to a living room with a wood fireplace surrounded by built-in shelving and an oversized window. The dining room boasts a huge bay window, while the gourmet eat-in kitchen offers ample cupboard space, granite countertops & SS appl., overlooking the family room with its floor-to-ceiling stone fireplace and sliding doors to the rear yard. A convenient main floor mudroom, a 2-piece bathroom, and storage complete this level. The home is painted in neutral decor, a hardwood staircase. Huge master bedroom with a walk-in closet & 4pc bath, along with spacious additional bedrooms. The second level also features a 4-piece bath with double sinks. The lower level features a spacious recreation room. Outside, enjoy the spacious rear backyard with an oversized deck, surrounded by mature trees. New driveway (2022) air exchanger (2024). (id:19004)
This REALTOR.ca listing content is owned and licensed by REALTOR® members of The Canadian Real Estate Association.