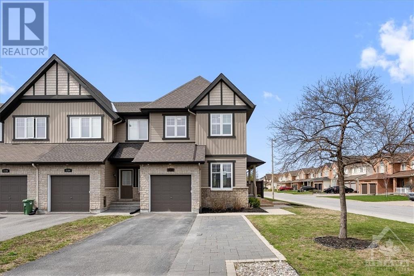
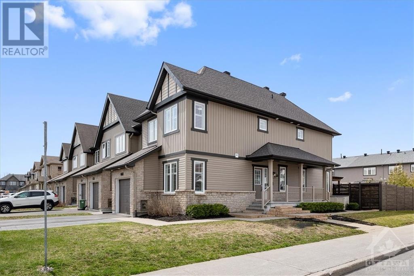
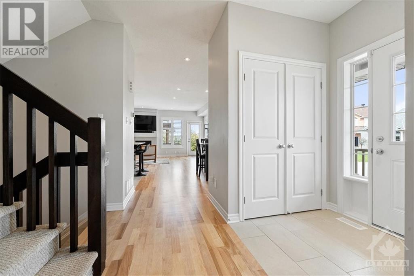
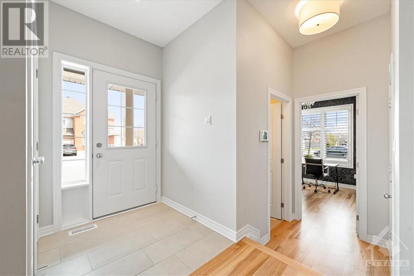
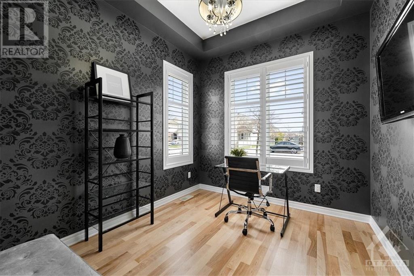
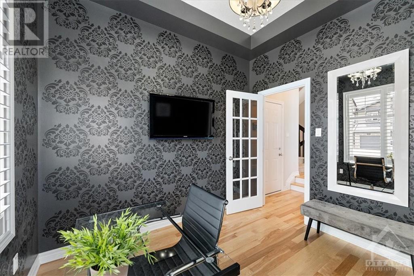
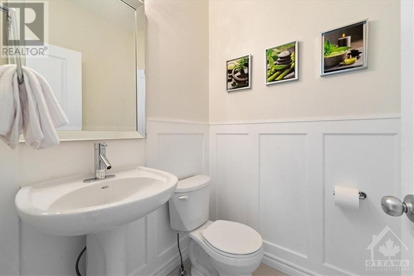
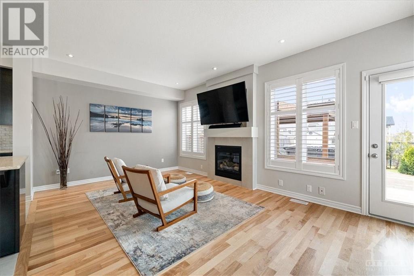
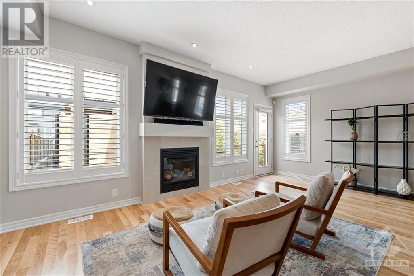
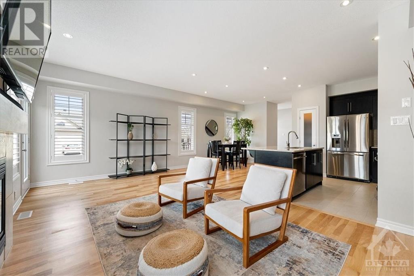
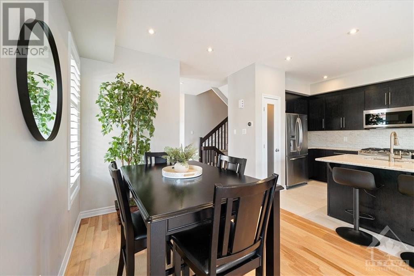
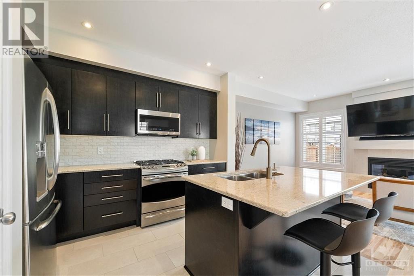
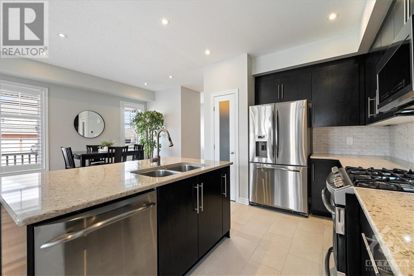
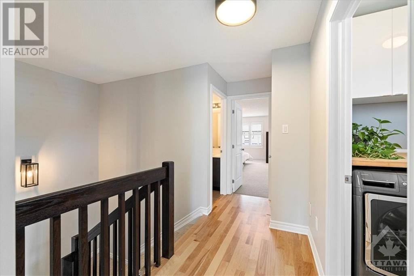
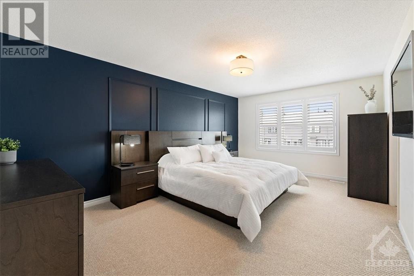
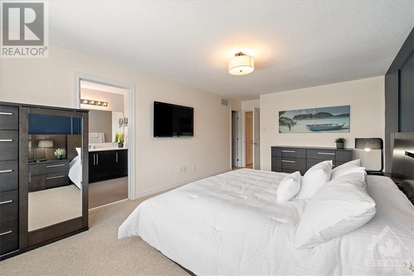
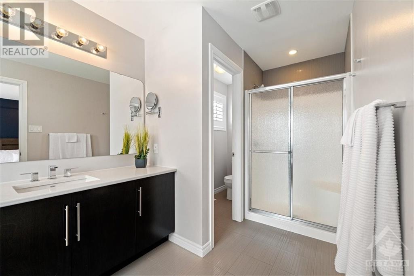
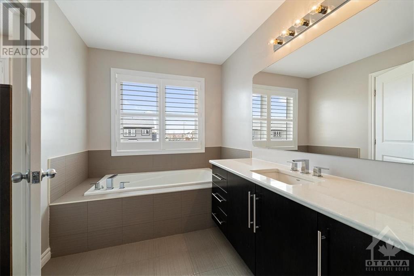
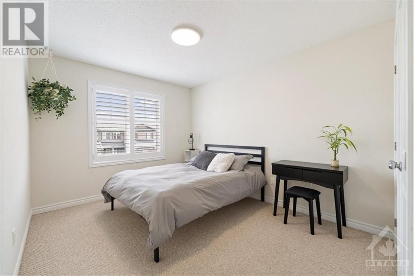
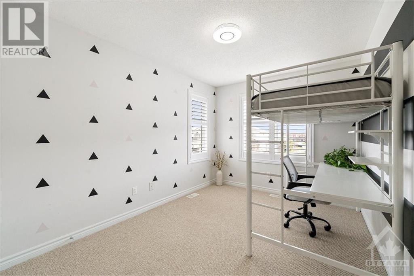
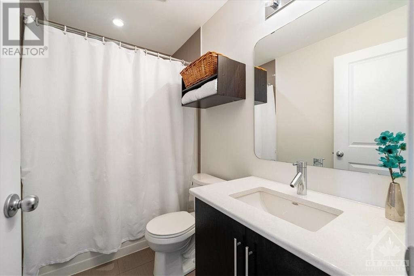
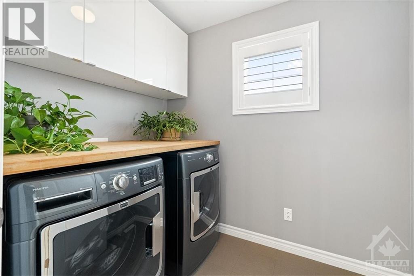
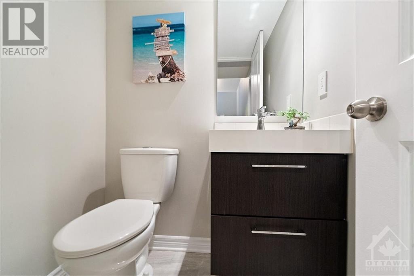
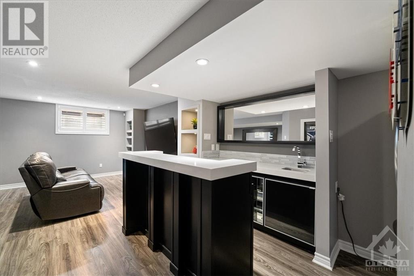
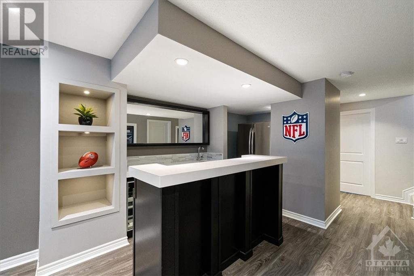
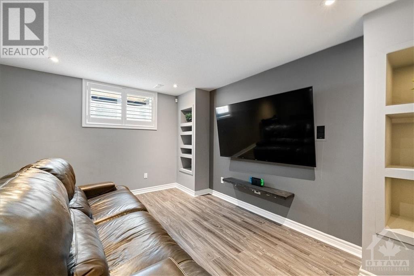
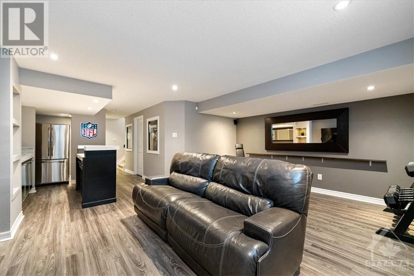
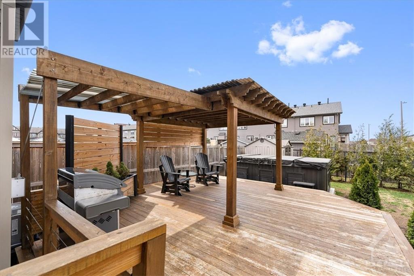
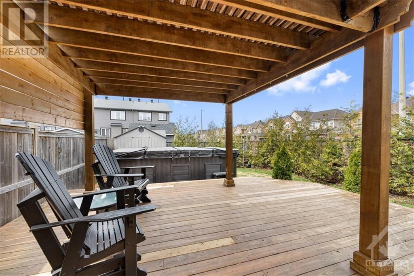
Don't miss this rare Executive High-End Townhome situated in a family-oriented neighborhood. This spacious Cardel corner unit sits on an oversized lot and offers nice views through its expansive windows adorned by California shutters. The main floor offers 9ft ceilings, pot lights, hardwood flooring & numerous high-quality upgrades, including a large office. The gourmet kitchen is outfitted w/ granite countertops, ample cabinetry, newer backsplash, breakfast bar & pantry. The dining & living area, complete w/ a cozy gas fireplace, opens to a fully fenced backyard, large deck & pergola & gas BBQ hookup, perfect for extending your outdoor living space into the warmer months. The second floor features a luxurious primary bedroom w/ 4-piece ensuite & walk-in closet, 2 large bedrooms, a full bathroom & separate laundry room. The beautifully finished basement is ideal for family entertainment featuring a chic bar area w/ built-in cabinets, quartz countertops, powder room & additional storage (id:19004)
This REALTOR.ca listing content is owned and licensed by REALTOR® members of The Canadian Real Estate Association.